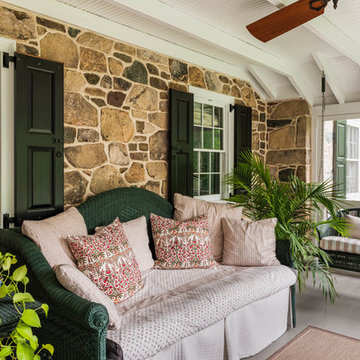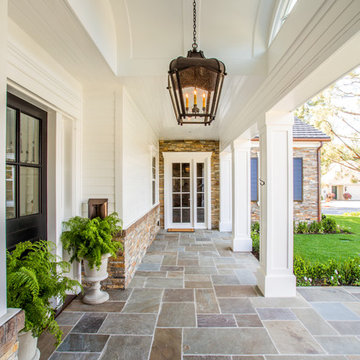Фото: бежевая, древесного цвета веранда
Сортировать:
Бюджет
Сортировать:Популярное за сегодня
41 - 60 из 3 876 фото
1 из 3
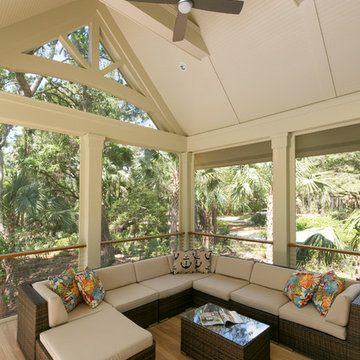
Photo: Patrick Brickman- Charleston Home & Design
Источник вдохновения для домашнего уюта: веранда среднего размера на заднем дворе в стиле неоклассика (современная классика) с крыльцом с защитной сеткой и навесом
Источник вдохновения для домашнего уюта: веранда среднего размера на заднем дворе в стиле неоклассика (современная классика) с крыльцом с защитной сеткой и навесом

A custom BBQ area under a water proof roof with a custom cedar ceiling. Picture by Tom Jacques.
Идея дизайна: веранда на заднем дворе в современном стиле с навесом и зоной барбекю
Идея дизайна: веранда на заднем дворе в современном стиле с навесом и зоной барбекю
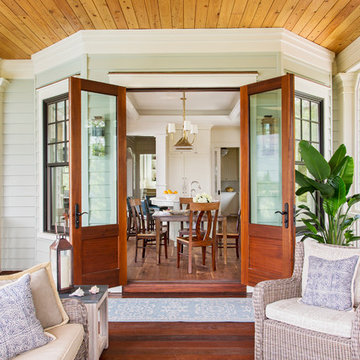
Пример оригинального дизайна: веранда в морском стиле с крыльцом с защитной сеткой, настилом, навесом и защитой от солнца
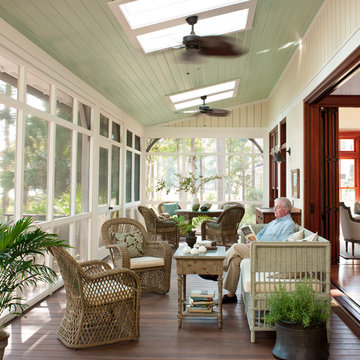
Photo by Helen Norman.
Пример оригинального дизайна: большая веранда на заднем дворе в классическом стиле с крыльцом с защитной сеткой, навесом и настилом
Пример оригинального дизайна: большая веранда на заднем дворе в классическом стиле с крыльцом с защитной сеткой, навесом и настилом
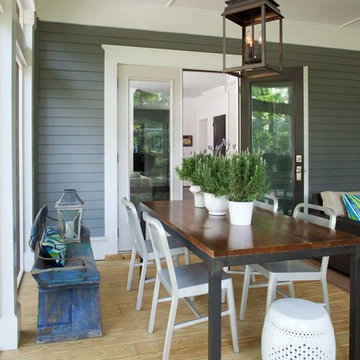
Jeff Herr
На фото: веранда среднего размера на заднем дворе в классическом стиле с настилом и навесом с
На фото: веранда среднего размера на заднем дворе в классическом стиле с настилом и навесом с
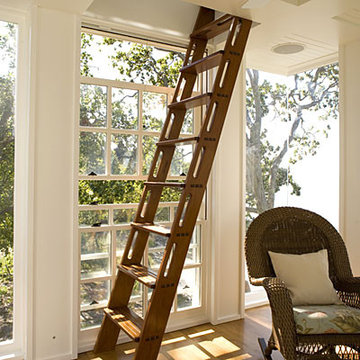
Loft access stairs and ladders. Alternating Stairs, 'Samba' Stairs, Space Saving Stairs, Wood Ships Ladders ideas.
Свежая идея для дизайна: веранда в классическом стиле - отличное фото интерьера
Свежая идея для дизайна: веранда в классическом стиле - отличное фото интерьера
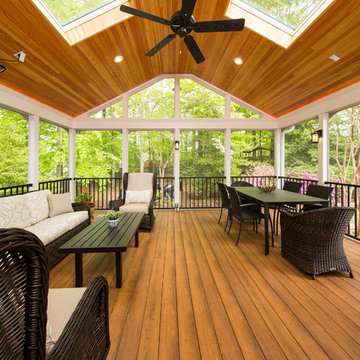
Our clients love their neighborhood and were looking for a way to create more outdoor living space for their family. The custom designed beams and trim accentuate the detail and thought put into the building of their new screened porch. The cedar planked vaulted ceiling makes the porch feel luxurious and warm.
By adding a screened porch to the exterior of their home, they will now be able to enjoy the outdoors year round.
Photos Courtesy of Hadley Photography: http://www.greghadleyphotography.com/
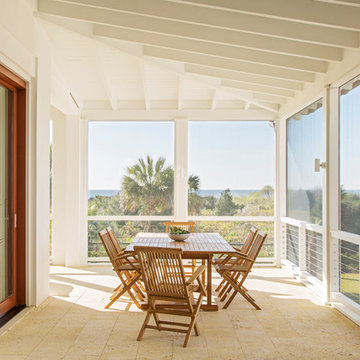
Стильный дизайн: веранда в морском стиле с крыльцом с защитной сеткой, покрытием из плитки, навесом и защитой от солнца - последний тренд
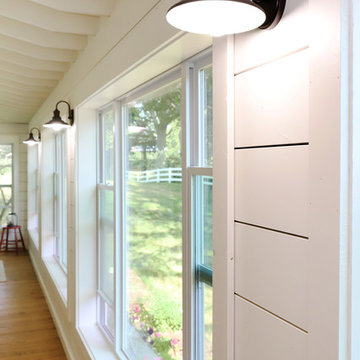
The owners of this beautiful historic farmhouse had been painstakingly restoring it bit by bit. One of the last items on their list was to create a wrap-around front porch to create a more distinct and obvious entrance to the front of their home.
Aside from the functional reasons for the new porch, our client also had very specific ideas for its design. She wanted to recreate her grandmother’s porch so that she could carry on the same wonderful traditions with her own grandchildren someday.
Key requirements for this front porch remodel included:
- Creating a seamless connection to the main house.
- A floorplan with areas for dining, reading, having coffee and playing games.
- Respecting and maintaining the historic details of the home and making sure the addition felt authentic.
Upon entering, you will notice the authentic real pine porch decking.
Real windows were used instead of three season porch windows which also have molding around them to match the existing home’s windows.
The left wing of the porch includes a dining area and a game and craft space.
Ceiling fans provide light and additional comfort in the summer months. Iron wall sconces supply additional lighting throughout.
Exposed rafters with hidden fasteners were used in the ceiling.
Handmade shiplap graces the walls.
On the left side of the front porch, a reading area enjoys plenty of natural light from the windows.
The new porch blends perfectly with the existing home much nicer front facade. There is a clear front entrance to the home, where previously guests weren’t sure where to enter.
We successfully created a place for the client to enjoy with her future grandchildren that’s filled with nostalgic nods to the memories she made with her own grandmother.
"We have had many people who asked us what changed on the house but did not know what we did. When we told them we put the porch on, all of them made the statement that they did not notice it was a new addition and fit into the house perfectly.”
– Homeowner
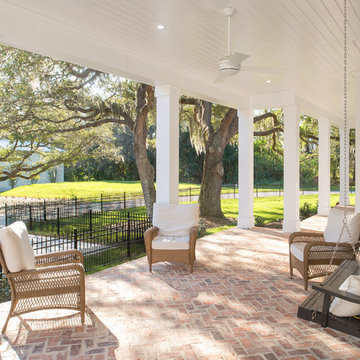
Seamus Payne
На фото: веранда на переднем дворе в стиле кантри с мощением клинкерной брусчаткой и навесом
На фото: веранда на переднем дворе в стиле кантри с мощением клинкерной брусчаткой и навесом
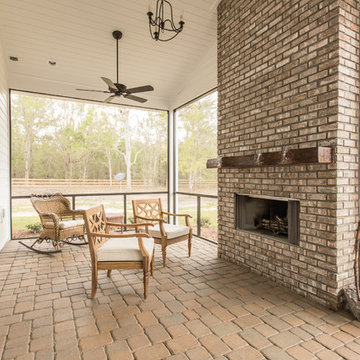
Screened in back porch with brick fireplace. The Kinsley model built by Bennett Construction.
На фото: веранда среднего размера на заднем дворе в стиле кантри с крыльцом с защитной сеткой, мощением клинкерной брусчаткой и навесом
На фото: веранда среднего размера на заднем дворе в стиле кантри с крыльцом с защитной сеткой, мощением клинкерной брусчаткой и навесом
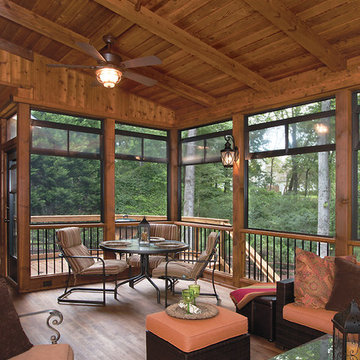
© 2014 Jan Stittleburg for Atlanta Decking & Fence.
Пример оригинального дизайна: большая веранда на заднем дворе в стиле неоклассика (современная классика) с крыльцом с защитной сеткой, настилом и навесом
Пример оригинального дизайна: большая веранда на заднем дворе в стиле неоклассика (современная классика) с крыльцом с защитной сеткой, настилом и навесом
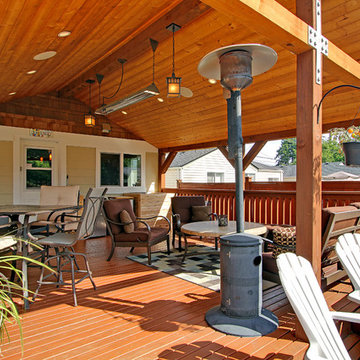
Свежая идея для дизайна: веранда в классическом стиле с настилом и навесом - отличное фото интерьера
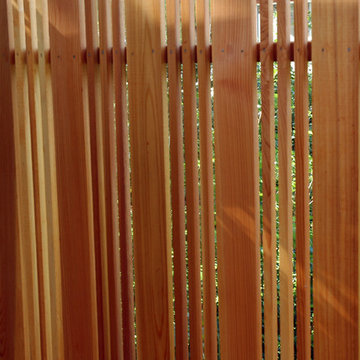
The latticework uses both 1 X 1 and 1 X 4 inch cedar in a sequence of 3 one inch, followed by 1-four inch strip. The design creates privacy by obscuring views at indirect angles, while letting summer breezes through.

Steven Brooke Studios
Идея дизайна: большая веранда на заднем дворе в классическом стиле с навесом, зоной барбекю, деревянными перилами и настилом
Идея дизайна: большая веранда на заднем дворе в классическом стиле с навесом, зоной барбекю, деревянными перилами и настилом

Screened-in porch with painted cedar shakes.
На фото: веранда среднего размера на переднем дворе в морском стиле с крыльцом с защитной сеткой, покрытием из бетонных плит, навесом и деревянными перилами
На фото: веранда среднего размера на переднем дворе в морском стиле с крыльцом с защитной сеткой, покрытием из бетонных плит, навесом и деревянными перилами
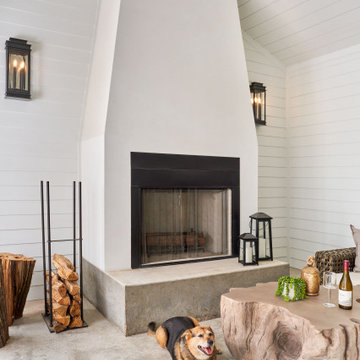
Photography by Ryan Davis | CG&S Design-Build
Пример оригинального дизайна: веранда среднего размера на заднем дворе в стиле неоклассика (современная классика) с уличным камином
Пример оригинального дизайна: веранда среднего размера на заднем дворе в стиле неоклассика (современная классика) с уличным камином
Фото: бежевая, древесного цвета веранда
3

