Сортировать:
Бюджет
Сортировать:Популярное за сегодня
181 - 200 из 1 378 фото
1 из 3
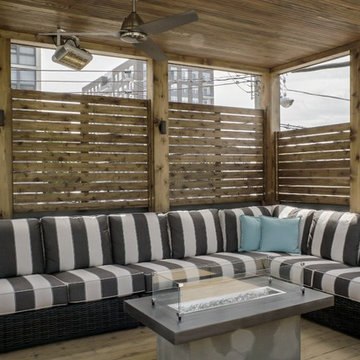
Идея дизайна: беседка во дворе частного дома среднего размера на заднем дворе в современном стиле с местом для костра и настилом
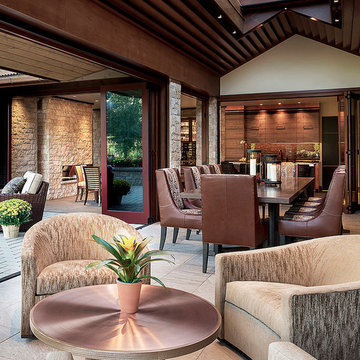
The theme of the home, seamless living from inside to outside, is achieved with open doors, pavilion to patio. Lexington exterior furniture features Perennials fabric, while the Troscan pavilion dining table is center stage.
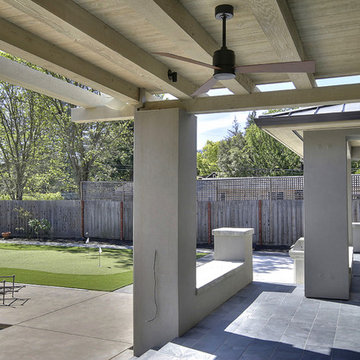
Milieu Visuals
Источник вдохновения для домашнего уюта: беседка во дворе частного дома среднего размера на заднем дворе в современном стиле с местом для костра и покрытием из бетонных плит
Источник вдохновения для домашнего уюта: беседка во дворе частного дома среднего размера на заднем дворе в современном стиле с местом для костра и покрытием из бетонных плит
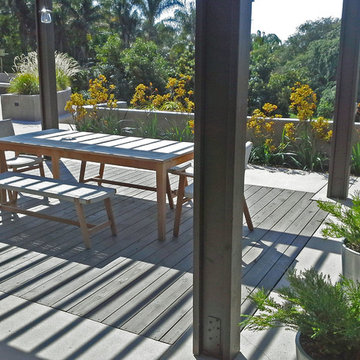
Идея дизайна: беседка во дворе частного дома среднего размера на заднем дворе в современном стиле с настилом
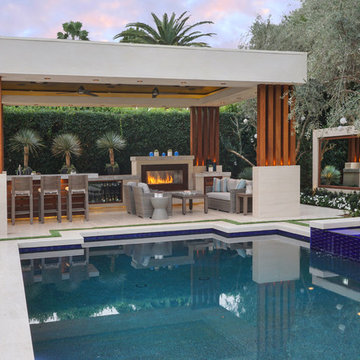
Landscape Design: AMS Landscape Design Studios, Inc. / Photography: Jeri Koegel
Стильный дизайн: большая беседка во дворе частного дома на заднем дворе в современном стиле с летней кухней и покрытием из каменной брусчатки - последний тренд
Стильный дизайн: большая беседка во дворе частного дома на заднем дворе в современном стиле с летней кухней и покрытием из каменной брусчатки - последний тренд
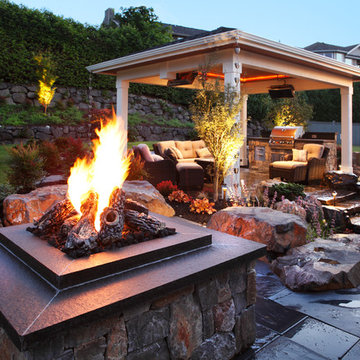
Photography by Brian Parks www.parkscreative.com
На фото: беседка во дворе частного дома среднего размера на заднем дворе в современном стиле с летней кухней и покрытием из каменной брусчатки с
На фото: беседка во дворе частного дома среднего размера на заднем дворе в современном стиле с летней кухней и покрытием из каменной брусчатки с
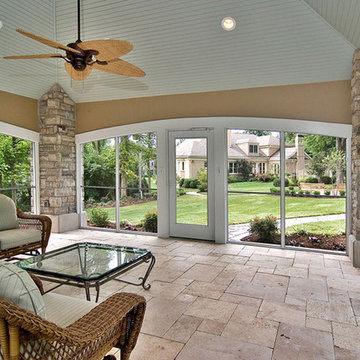
This 22’x20’ pavilion is, essentially, a screen porch turned into an elegant structure sited deep into a verdant backyard. Pavilions are classically an open-air structure, but in this case screens in the expansive openings and door bring in the breeze while keeping pests at bay. It is also the perfect place to spend a rainy spring day!
The pavilion is composed of a 4” thick concrete slab with a flooring of natural stone veneer. Four tumbled stone piers with limestone bases are in each corner, connected by carpentry framing and topped with a vaulted truss ceiling and 40-year roofing shingles. A gutter and downspout system assures the building – and occupants – stay dry.
Inside, there is full electric and a plumbing hookup, which makes this a flexible space. The family takes full advantage of it as a quiet retreat, their home away from home. But many times throughout the year, it easily transforms into a party room, with guests inside and spread out upon the lawn and at various seating areas along the winding path that leads from the home to the pavilion.
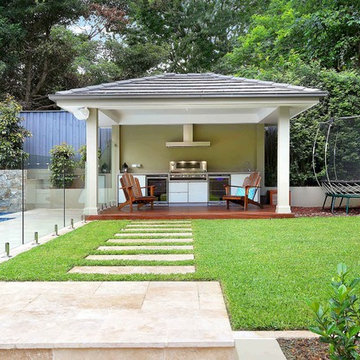
Свежая идея для дизайна: беседка во дворе частного дома на заднем дворе в современном стиле с настилом и зоной барбекю - отличное фото интерьера
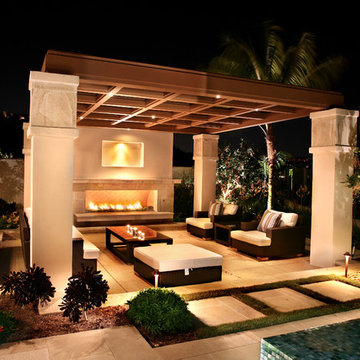
Источник вдохновения для домашнего уюта: беседка во дворе частного дома среднего размера на заднем дворе в современном стиле с местом для костра и мощением тротуарной плиткой
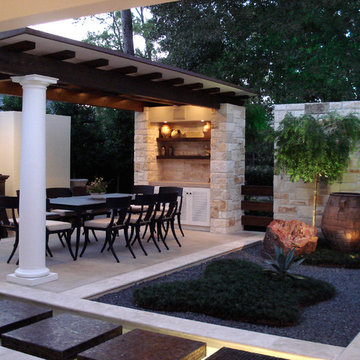
Exterior Worlds Landscape, Pool & Patio Design & Installation Case HistoryExterior Worlds was recently involved in collaboration with renowned Houston architect Gary Chandler.
Mr. Chandler was hired to remodel a home for a resident who spent considerable time entertaining business clients at his residents. The new space was intended to function as a dining terrace and lounging for clients.
Mr. Chandler designed this terrace as a grotto with a distinctively classical tone.
It consisted of the dining space itself, a fireplace, and seating areas. Exterior Worlds was contracted to develop the surrounding outdoor space with a landscape and garden design that would support the vision and structure of the grotto.
The primary support element we created was a garden.
Its design was abstract, being characterized by only a few elements distinguished by very simple forms. Gravel was used profusely throughout in order to provide plenty of walking space. Vegetation was kept to a minimum to ensure low maintenance.
Antiques were then placed in the garden as decorative focal points. This created a color scheme that alternately complimented and contrasted that of the grotto. To ensure the privacy of visiting clients, we screened the garden off from the neighboring residence by planting an alley of trees.
The near side of the alley functions as a walkway that provides visiting guests with a sweeping tour of the garden. The backside of the trees presents an attractive, albeit impenetrable screen that prevents anyone outside the property from looking into its interior.
Our team further developed the landscape as a whole by planting a backdrop of trees.
These trees, when illuminated with artificial moonlight, created silhouettes that bathed the surrounding yard, and the garden within it, in an ambient blend of light and shadow.
Transition in and out of space was another important support element in this project.
In order for guests to comfortably enjoy the dining area, and then move with ease into the landscape at will, it was necessary to create simple and inviting transition areas. We decided that gravel would be the best material to use in building pathways through the garden.
We based this on several factors. Gravel has a Zen-like quality to it that makes it very calming to the mind. Guests walking through the garden in the evening would feel more relaxed and comfortable discussing business.
The aesthetic of gravel is also a curious blend of classical and modern tones, so it is the ideal complement to anything with classical architectural elements. It is also an excellent material to use for planting trees in the hardscape because it facilitates irrigation and drainage. One of the pathways we built in this project, in fact, doubled as a concealed drain.
Additional visual interest was created with sculpture and dwarf mondo mounds.
The irregularity of green forms and pottery contrasted with the rectilinear forms of the classical hardscape. When viewed in its entirety, the final scene took on the dimensions of a painting.
Landscape lighting was done by a partner company, Illuminations Lighting and Design.
ILD uplit the trees and feature lit the sculptures. They also created functional, artificial moonlight with mercury vapor tree lamps. Transition spaces throughout the property were illuminated with path lighting.
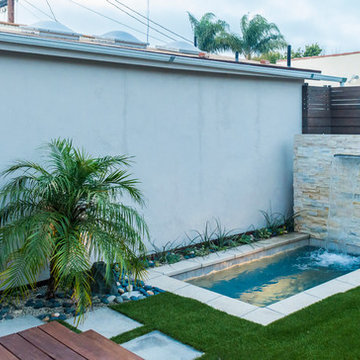
Tomer Benyehuda
На фото: беседка во дворе частного дома среднего размера на заднем дворе в современном стиле с местом для костра и мощением тротуарной плиткой
На фото: беседка во дворе частного дома среднего размера на заднем дворе в современном стиле с местом для костра и мощением тротуарной плиткой
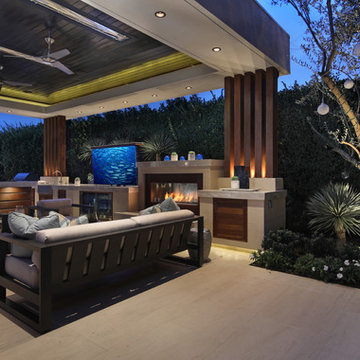
Landscape Design: AMS Landscape Design Studios, Inc. / Photography: Jeri Koegel
Стильный дизайн: большая беседка во дворе частного дома на заднем дворе в современном стиле с летней кухней и покрытием из каменной брусчатки - последний тренд
Стильный дизайн: большая беседка во дворе частного дома на заднем дворе в современном стиле с летней кухней и покрытием из каменной брусчатки - последний тренд
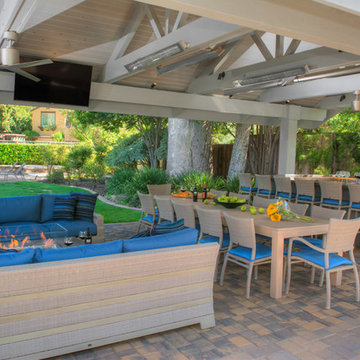
Our client, a young executive in the cosmetics industry, wanted to take advantage of a very large, empty space between her house and pool to create a beautiful and functional outdoor living space to entertain family and clients, and to hold business meetings.
Gayler Design Build, in collaboration with Jeff Culbertson/Culbertson Durst Interiors, designed and built this gorgeous Outdoor Great Room.
She needed a place that could accommodate a small group of 8 for Sunday brunch, to a large corporate gathering of 35 colleagues. She wanted the outdoor great room to be contemporary (so that it coordinated with the interior of her home), comfortable and inviting.
Clear span roof design allowed for maximum space underneath and heaters and fans were added for climate control, along with 2 TVs and a stereo system for entertaining. The bar seats 6, and has a large Fire Magic BBQ and 2 burner cooktop, 2 under counter refrigerators, a warming drawer and assorted cabinets and drawers.
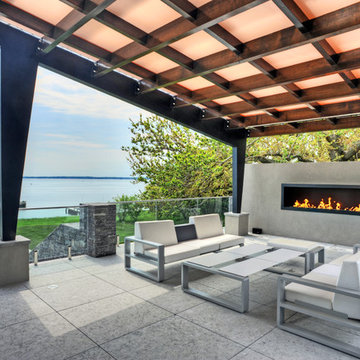
Источник вдохновения для домашнего уюта: беседка во дворе частного дома среднего размера на заднем дворе в современном стиле с уличным камином
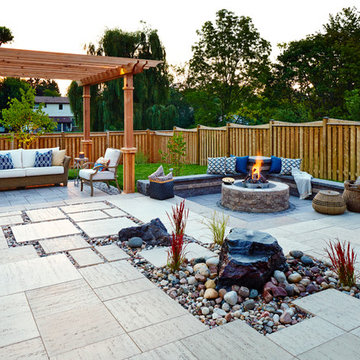
TRAVERTINA has the elegant allure and subtle matte finish of the honed Travertine limestone used in the great masterpieces of Italian architecture. Modern, polished and sophisticated – wherever and however it is used – the TRAVERTINA slab brings luxury above all. Now available in ivory, rock garden brown and riviera colors to create your customized masterpiece.
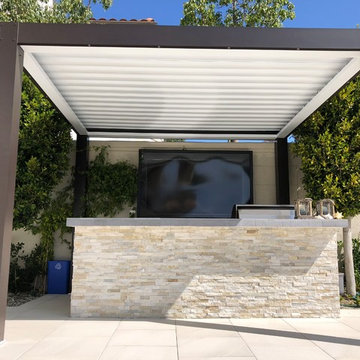
Customer wanted a louvered roof system built over their backyard bar area and our Equinox louvered roof system patio cover did the job, he wanted a contemporary appeal to enhance the appearance of his backyards modern design. Color is white and bronze with the all extruded aluminum louvers, posts and frame. This structure is 100% aluminum giving this cover the ability to be right on the oceans coast. The only steel is in the motor which is stainless steel.
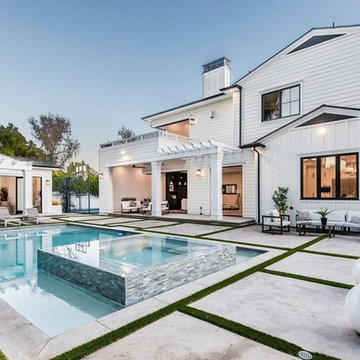
Стильный дизайн: большая беседка во дворе частного дома на заднем дворе в современном стиле с уличным камином и мощением тротуарной плиткой - последний тренд
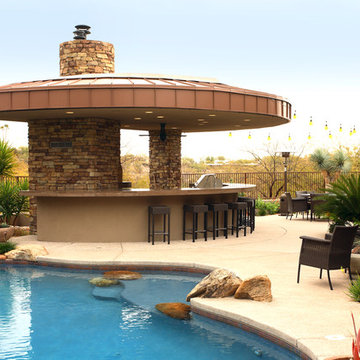
Might Photography
На фото: беседка во дворе частного дома в современном стиле
На фото: беседка во дворе частного дома в современном стиле
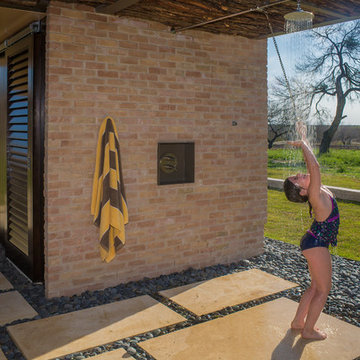
John Foxworth
Pearl Street Photography
Идея дизайна: беседка во дворе частного дома в современном стиле с летним душем и покрытием из каменной брусчатки
Идея дизайна: беседка во дворе частного дома в современном стиле с летним душем и покрытием из каменной брусчатки
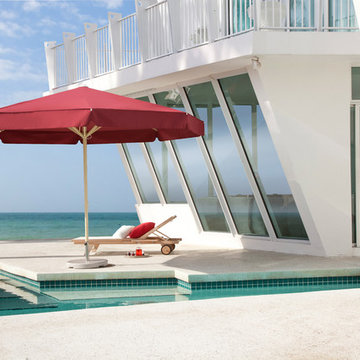
Simple and lightweight pulley system shade
Primus impresses with its no fuss, classic pulley system. It makes it easy to open and close Primus easily. With its strong aluminium mast, solid construction and the optional aluminium hub makes Primus a reliable shade solution on hot summer days.
Canopies are available in more than 80 colors. Frames are available in more than 200 colors. Colors and additional manufacturing (valances, wind hood, etc.) options can be combined to get a unique sunshade. Every CARAVITA patio umbrella is custom made.
Фото: беседки в современном стиле
10





