Сортировать:
Бюджет
Сортировать:Популярное за сегодня
241 - 260 из 2 869 фото
1 из 3
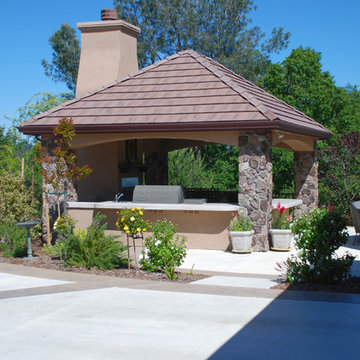
Свежая идея для дизайна: беседка во дворе частного дома среднего размера на боковом дворе в классическом стиле с летней кухней и покрытием из декоративного бетона - отличное фото интерьера
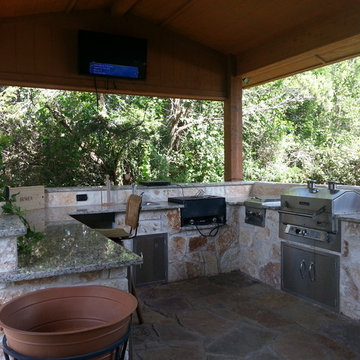
Свежая идея для дизайна: беседка во дворе частного дома среднего размера на заднем дворе в классическом стиле с летней кухней и покрытием из каменной брусчатки - отличное фото интерьера
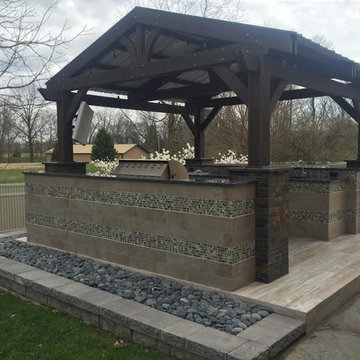
Свежая идея для дизайна: беседка во дворе частного дома среднего размера на заднем дворе в классическом стиле с летней кухней и настилом - отличное фото интерьера
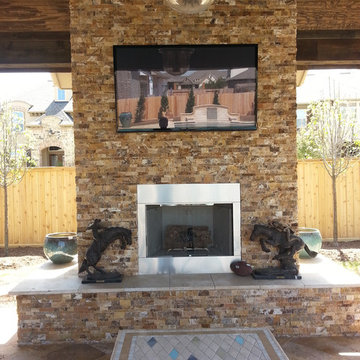
Scabos Travertine ledger panels
На фото: большая беседка во дворе частного дома на заднем дворе в классическом стиле с местом для костра и покрытием из каменной брусчатки с
На фото: большая беседка во дворе частного дома на заднем дворе в классическом стиле с местом для костра и покрытием из каменной брусчатки с
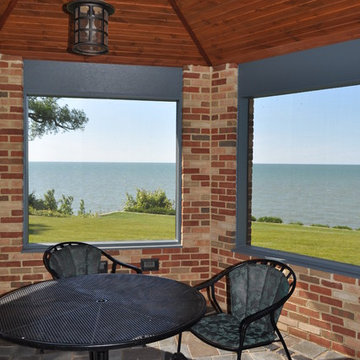
На фото: беседка во дворе частного дома среднего размера на заднем дворе в классическом стиле с покрытием из каменной брусчатки с
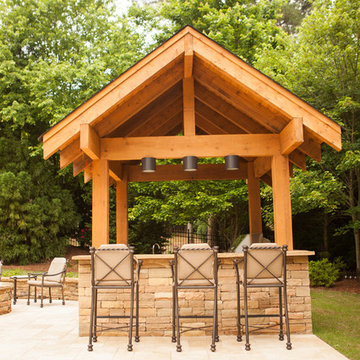
Alexandra Haynes
Пример оригинального дизайна: маленькая беседка во дворе частного дома на заднем дворе в классическом стиле с летней кухней и покрытием из каменной брусчатки для на участке и в саду
Пример оригинального дизайна: маленькая беседка во дворе частного дома на заднем дворе в классическом стиле с летней кухней и покрытием из каменной брусчатки для на участке и в саду
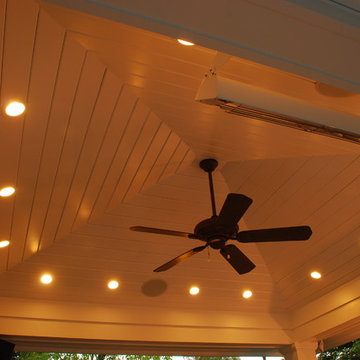
Свежая идея для дизайна: большая беседка во дворе частного дома на заднем дворе в классическом стиле с летней кухней и покрытием из каменной брусчатки - отличное фото интерьера
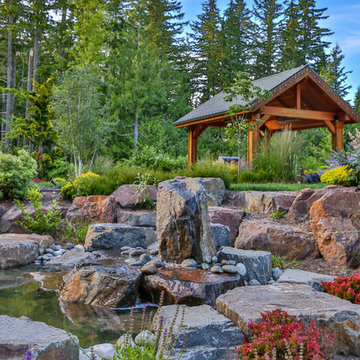
Свежая идея для дизайна: большая беседка во дворе частного дома на заднем дворе в классическом стиле с уличным камином и мощением тротуарной плиткой - отличное фото интерьера
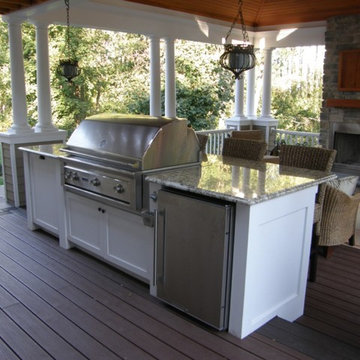
Pavilion kitchen & interior
Стильный дизайн: беседка во дворе частного дома среднего размера на заднем дворе в классическом стиле с летней кухней и настилом - последний тренд
Стильный дизайн: беседка во дворе частного дома среднего размера на заднем дворе в классическом стиле с летней кухней и настилом - последний тренд

Louie Heredia
Стильный дизайн: беседка во дворе частного дома на заднем дворе в классическом стиле с летней кухней и покрытием из бетонных плит - последний тренд
Стильный дизайн: беседка во дворе частного дома на заднем дворе в классическом стиле с летней кухней и покрытием из бетонных плит - последний тренд
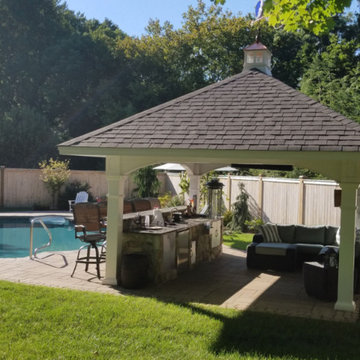
Идея дизайна: большая беседка во дворе частного дома на заднем дворе в классическом стиле с летней кухней и покрытием из каменной брусчатки
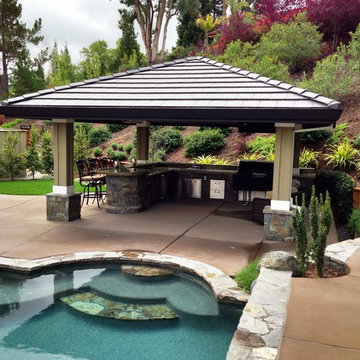
Mike Curtis
Источник вдохновения для домашнего уюта: беседка во дворе частного дома среднего размера на заднем дворе в классическом стиле с летней кухней и покрытием из каменной брусчатки
Источник вдохновения для домашнего уюта: беседка во дворе частного дома среднего размера на заднем дворе в классическом стиле с летней кухней и покрытием из каменной брусчатки

Blue Max & Belgard
Свежая идея для дизайна: беседка во дворе частного дома в классическом стиле с местом для костра - отличное фото интерьера
Свежая идея для дизайна: беседка во дворе частного дома в классическом стиле с местом для костра - отличное фото интерьера
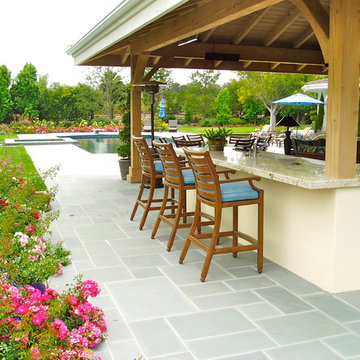
Estate landscaping with long driveway, and new Pool with new bluestone paving all designed and installed by Rob Hill, landscape architect-contractor . The outdoor pool pavilion designed by Friehauf architects. This is a 7 acre estate with equestrian area, stone walls terracing and cottage garden traditional landscaping
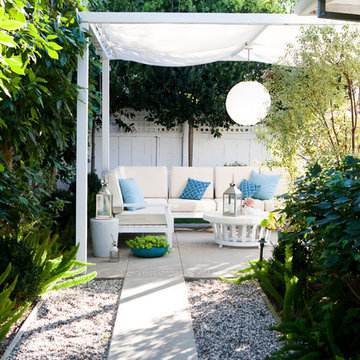
photos by
Trina Roberts
949.395.8341
trina@grinphotography.com www.grinphotography.com
На фото: беседка во дворе частного дома в классическом стиле с
На фото: беседка во дворе частного дома в классическом стиле с
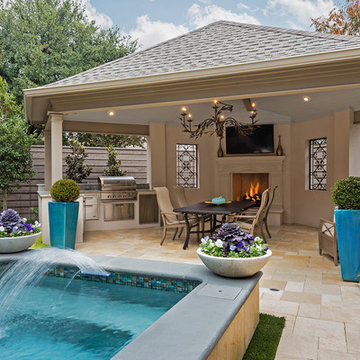
This outdoor living space was transformed from an empty patio into an inviting outdoor living environment for relaxing and entertaining friends and family.
An oversized, raised spa anchors the center of this courtyard to provide a relaxing escape and serves as a fountain feature to be viewed from all the interior rooms.
A new custom pavilion structure was built to provide the owners with an outdoor entertaining area that can be comfortable for a small group and can also accommodate a large dinner party or large group.
The new outdoor kitchen features plenty of room for the chef and serving. The room can also fit a 12 person dining table that sits under a vaulted ceiling and below a custom built decorative chandelier that sets just the right mood.
The travertine decking is surrounded by lush gardens to provide visual interest throughout the year. The project is also as equally inviting in the evening with extensive landscape lighting to set just the right mood for this private outdoor courtyard.
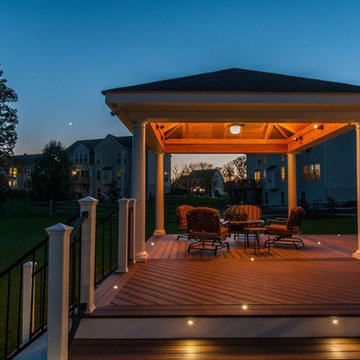
Источник вдохновения для домашнего уюта: беседка во дворе частного дома среднего размера на заднем дворе в классическом стиле с настилом
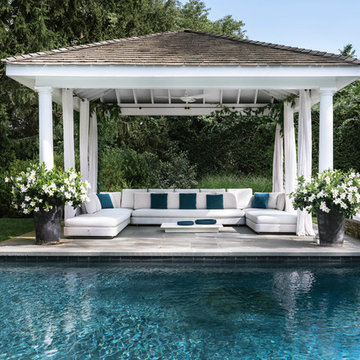
The Watermill House is a beautiful example of a classic Hamptons wood shingle style home. The design and renovation would maintain the character of the exterior while transforming the interiors to create an open and airy getaway for a busy and active family. The house comfortably sits within its one acre lot surrounded by tall hedges, old growth trees, and beautiful hydrangeas. The landscape influenced the design approach of the main floor interiors. Walls were removed and the kitchen was relocated to the front of the house to create an open plan for better flow and views to both the front and rear yards. The kitchen was designed to be both practical and beautiful. The u-shape design features modern appliances, white cabinetry and Corian countertops, and is anchored by a beautiful island with a knife-edge marble countertop. The island and the dining room table create a strong axis to the living room at the rear of the house. To further strengthen the connection to the outdoor decks and pool area of the rear yard, a full height sliding glass window system was installed. The clean lines and modern profiles of the window frames create unobstructed views and virtually remove the barrier between the interior and exterior spaces. The open plan allowed a new sitting area to be created between the dining room and stair. A screen, comprised of vertical fins, allows for a degree of openness, while creating enough separation to make the sitting area feel comfortable and nestled in its own area. The stair at the entry of the house was redesigned to match the new elegant and sophisticated spaces connected to it. New treads were installed to articulate and contrast the soft palette of finishes of the floors, walls, and ceilings. The new metal and glass handrail was intended to reduce visual noise and create subtle reflections of light.
Photo by Guillaume Gaudet
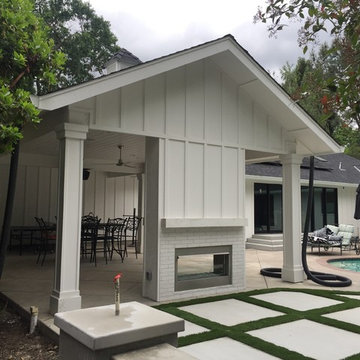
Custom Outdoor Pavilion with Pass-Through Fireplace
Свежая идея для дизайна: беседка во дворе частного дома среднего размера на заднем дворе в классическом стиле с местом для костра и мощением тротуарной плиткой - отличное фото интерьера
Свежая идея для дизайна: беседка во дворе частного дома среднего размера на заднем дворе в классическом стиле с местом для костра и мощением тротуарной плиткой - отличное фото интерьера
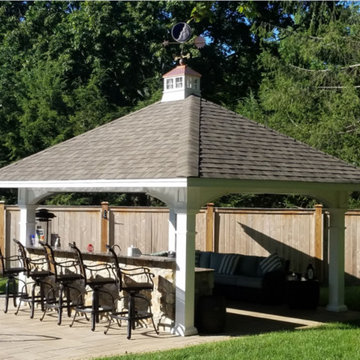
Источник вдохновения для домашнего уюта: большая беседка во дворе частного дома на заднем дворе в классическом стиле с летней кухней и покрытием из каменной брусчатки
Фото: беседки в классическом стиле
13





