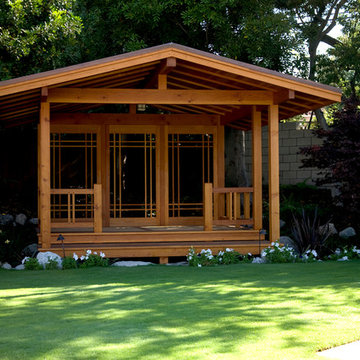Сортировать:
Бюджет
Сортировать:Популярное за сегодня
61 - 80 из 3 441 фото
1 из 3
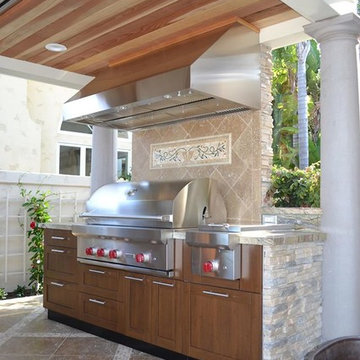
Outdoor kitchens and back patios are more than just a grill on a slab of concrete, they're an opportunity to extend the design elements of your home to the outside! Using wood underneath the patio cabana is a beautiful way to follow-up on this idea.
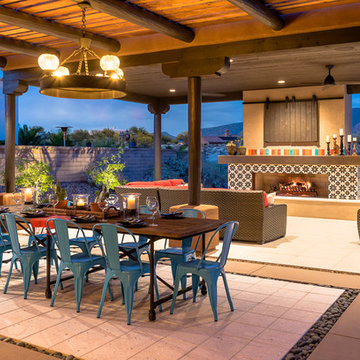
Matt Vacca
Свежая идея для дизайна: беседка во дворе частного дома среднего размера на заднем дворе в стиле фьюжн с мощением тротуарной плиткой и уличным камином - отличное фото интерьера
Свежая идея для дизайна: беседка во дворе частного дома среднего размера на заднем дворе в стиле фьюжн с мощением тротуарной плиткой и уличным камином - отличное фото интерьера
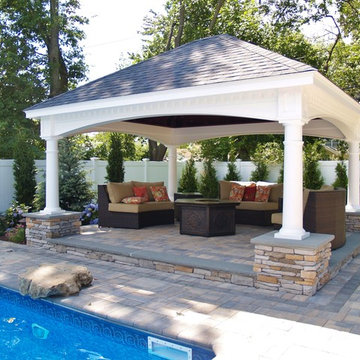
На фото: беседка во дворе частного дома среднего размера на заднем дворе в классическом стиле с покрытием из каменной брусчатки
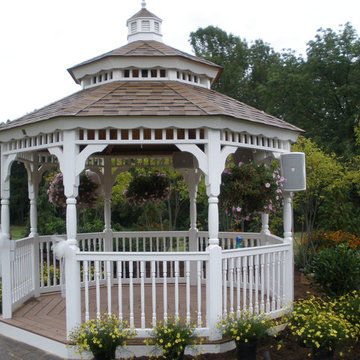
Пример оригинального дизайна: беседка во дворе частного дома среднего размера на заднем дворе в классическом стиле с мощением клинкерной брусчаткой
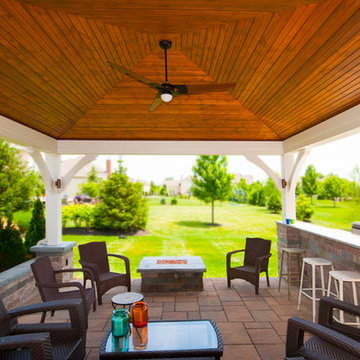
Пример оригинального дизайна: беседка во дворе частного дома среднего размера на заднем дворе в стиле модернизм с местом для костра и покрытием из каменной брусчатки
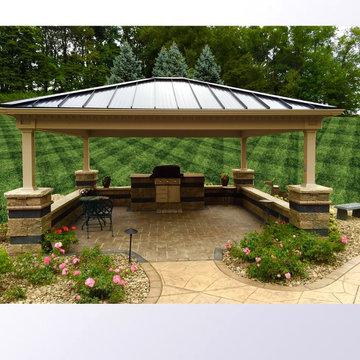
Bruce Davison
Стильный дизайн: беседка во дворе частного дома среднего размера на заднем дворе в классическом стиле с летней кухней и мощением тротуарной плиткой - последний тренд
Стильный дизайн: беседка во дворе частного дома среднего размера на заднем дворе в классическом стиле с летней кухней и мощением тротуарной плиткой - последний тренд
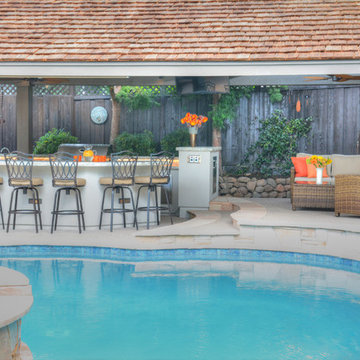
With a sizeable backyard and a love for entertaining, these clients wanted to build a covered outdoor kitchen/bar and seating area. They had one specific area by the side of their pool, with limited space, to build the outdoor kitchen.
There were immediate concerns about how to incorporate the two steps in the middle of the patio area; and they really wanted a bar that could seat at least eight people (to include an additional seating area with couches and chairs). This couple also wanted to use their outdoor living space year round. The kitchen needed ample storage and had to be easy to maintain. And last, but not least, they wanted it to look beautiful!
This 16 x 26 ft clear span pavilion was a great fit for the area we had to work with. By using wrapped steel columns in the corners in 6-foot piers, carpenter-built trusses, and no ridge beams, we created good space usage underneath the pavilion. The steps were incorporated into the space to make the transition between the kitchen area and seating area, which looked like they were meant to be there. With a little additional flagstone work, we brought the curve of the step to meet the back island, which also created more floor space in the seating area.
Two separate islands were created for the outdoor kitchen/bar area, built with galvanized metal studs to allow for more room inside the islands (for appliances and cabinets). We also used backer board and covered the islands with smooth finish stucco.
The back island housed the BBQ, a 2-burner cooktop and sink, along with four cabinets, one of which was a pantry style cabinet with pull out shelves (air tight, dust proof and spider proof—also very important to the client).
The front island housed the refrigerator, ice maker, and counter top cooler, with another set of pantry style, air tight cabinets. By curving the outside edge of the countertop we maximized the bar area and created seating for eight. In addition, we filled in the curve on the inside of the island with counter top and created two additional seats. In total, there was seating for ten people.
Infrared heaters, ceiling fans and shades were added for climate control, so the outdoor living space could be used year round. A TV for sporting events and SONOS for music, were added for entertaining enjoyment. Track lighting, as well as LED tape lights under the backsplash, provided ideal lighting for after dark usage.
The clients selected honed, Fantasy Brown Satin Quartzite, with a chipped edge detail for their countertop. This beautiful, linear design marble is very easy to maintain. The base of the islands were completed in stucco and painted satin gray to complement their house color. The posts were painted with Monterey Cliffs, which matched the color of the house shutter trim. The pavilion ceiling consisted of 2 x 6-T & G pine and was stained platinum gray.
In the few months since the outdoor living space was built, the clients said they have used it for more than eight parties and can’t wait to use it for the holidays! They also made sure to tell us that the look, feel and maintenance of the area all are perfect!
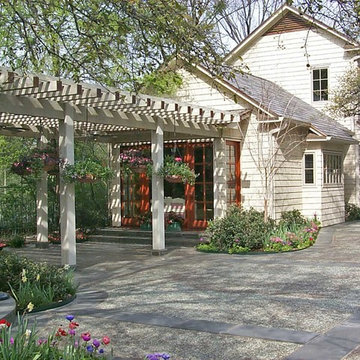
Located in the Preston Hollow neighborhood of Dallas, Texas, this project creates a welcoming driveway and arrival area that leads to a relaxing outdoor living area with natural pool shape with bluestone decks and unique boulders. The garden also features a covered pavilion, fireplace, decorative iron gates, steps stones, lush landscaping and shade arbor. Completed with Naud Burnett & Partners.
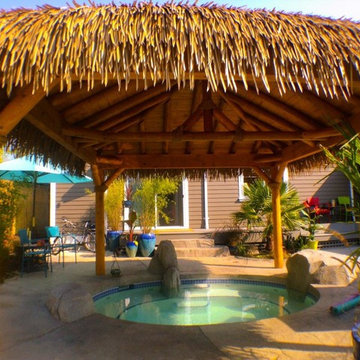
Asian inspired straw thatched roof structure covers in-ground hot tub with surrounding sculpted and stamped concrete patio features. Oriental grasses and trees are used in pots and in-ground landscaping to carry on the effect.
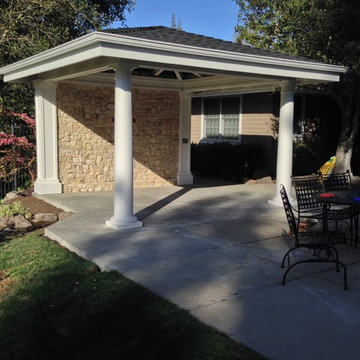
Mike Curtis
Идея дизайна: беседка во дворе частного дома среднего размера на заднем дворе в средиземноморском стиле с мощением тротуарной плиткой
Идея дизайна: беседка во дворе частного дома среднего размера на заднем дворе в средиземноморском стиле с мощением тротуарной плиткой
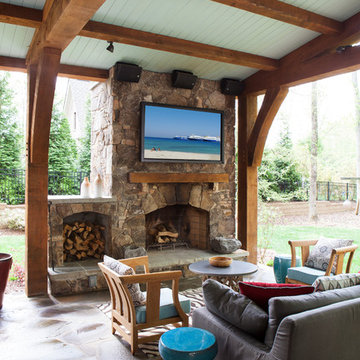
Jim Schmid
На фото: беседка во дворе частного дома среднего размера на заднем дворе в классическом стиле с местом для костра и покрытием из каменной брусчатки с
На фото: беседка во дворе частного дома среднего размера на заднем дворе в классическом стиле с местом для костра и покрытием из каменной брусчатки с
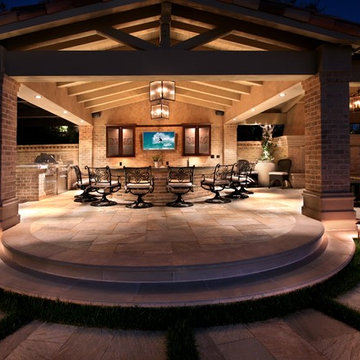
Пример оригинального дизайна: беседка во дворе частного дома среднего размера на заднем дворе в современном стиле с покрытием из каменной брусчатки
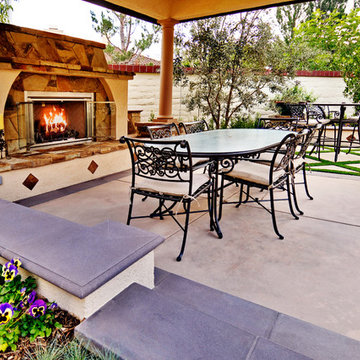
This garden utilizes every square inch by incorporating a pool, above ground hot tub, sunken seating area w/ fire place and solid roof patio cover, dining area, and synthetic lawn area for play. Stacked stone veneer, glass tile, pebble plaster finish, and precast coping add to the elegance of the pool and surrounding hardscapes. A great place for entertaining and relaxing.
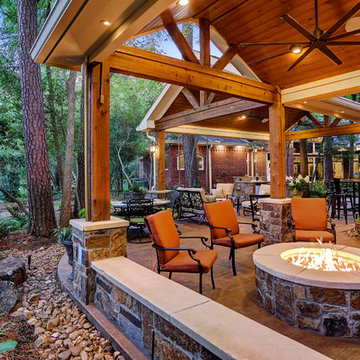
The homeowner wanted a hill country style outdoor living space larger than their existing covered area.
The main structure is now 280 sq ft with a 9-1/2 feet long kitchen complete with a grill, fridge & utensil drawers.
The secondary structure is 144 sq ft with a gas fire pit lined with crushed glass.
The flooring is stamped concrete in a wood bridge plank pattern.
TK IMAGES
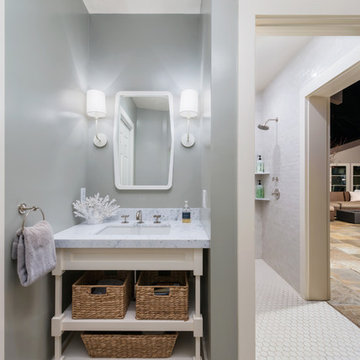
Designed to compliment the existing single story home in a densely wooded setting, this Pool Cabana serves as outdoor kitchen, dining, bar, bathroom/changing room, and storage. Photos by Ross Pushinaitus.
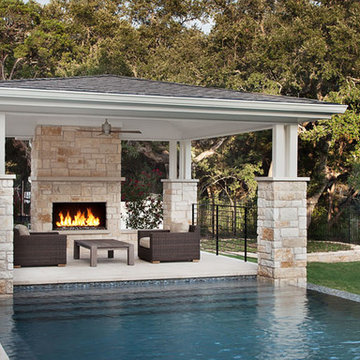
Пример оригинального дизайна: беседка во дворе частного дома среднего размера на заднем дворе в современном стиле с местом для костра и мощением тротуарной плиткой
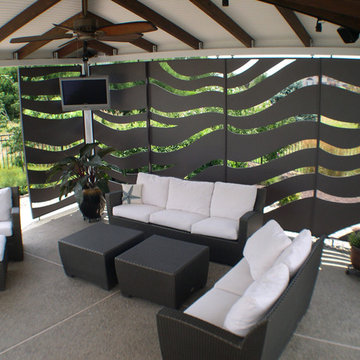
Betsy & Matt have a beautiful pool and patio, but an exposed location on a links golf course left nowhere to escape the afternoon sun and incessant wind. SCD was engaged to design and build an oasis of shade for lounging and entertaining as the focal point of this spectacular outdoor living space.
Design Criteria:
- Provide shelter from the sun and wind.
- Create a light and open area – avoid creating an enveloping “building”. More like a large umbrella than a small building.
- Design to harmonize with the client’s modern tastes, as expressed in the home’s interior.
- Create space for soft seating, bar seating and cooking, all within the “shade footprint” during the afternoon.
Special Features:
- Transitional/Modern design.
- Custom welded steel frame structure
- Roof framed with oversized Douglas Fir timbers.
- Custom fabricated sliding wind/sun screen panels. Laser-cut aluminum panels feature the work of local artist Chris Borai.
- Bar and outdoor kitchen area features granite tile countertops and stainless steel appliances.
- Technology features include Sunbrite outdoor televison, Apple TV & Sonos music systems.
- Sunbrella fabric canopies extend the shade over the bar and grill area.
Less
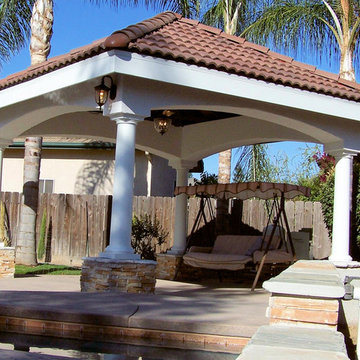
Sunset Construction and Design specializes in creating residential patio retreats, outdoor kitchens with fireplaces and luxurious outdoor living rooms. Our design-build service can turn an ordinary back yard into a natural extension of your home giving you a whole new dimension for entertaining or simply unwinding at the end of the day.
Today, almost any activity you enjoy inside your home you can bring to the outside. Depending on your budget, your outdoor room can be simple, with a stamped concrete patio, a grill and a table for dining, or more elaborate with a fully functional outdoor kitchen complete with concrete countertops for preparing and serving food, a sink and a refrigerator. You can take the concept even further by adding such amenities as a concrete pizza oven, a fireplace or fire-pit, a concrete bar-top for serving cocktails, an architectural concrete fountain, landscape lighting and concrete statuary.
Cooking
Something to cook with, such as a barbecue grill or wood-fired pizza oven, and countertops for food preparation and serving are key elements in a well-designed outdoor kitchen. Concrete countertops offer the advantages of weather resistance and versatility, since they can be formed into any shape you desire to suit the space. A coat of sealer will simplify cleanup by protecting your countertop from stains. Other amenities, such as concrete bar-tops and outdoor sinks with plumbing, can expand your entertainment options.
Hearth
Wood-burning or gas fireplaces, fire pits, chimineas and portable patio heaters extend the enjoyment of outdoor living well into the evening while creating a cozy conversation area for people to gather around.
If you’re interested in converting a boring back yard or starting from scratch in a new home, look us up! A great patio and outdoor living area can easily be yours. Greg, Sunset Construction & Design in Fresno, CA.
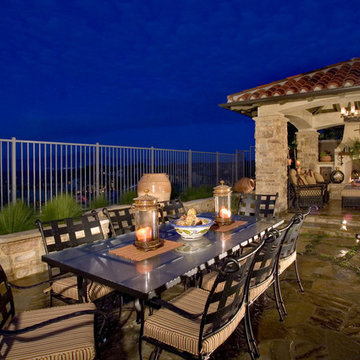
На фото: беседка во дворе частного дома среднего размера на заднем дворе в средиземноморском стиле с покрытием из каменной брусчатки и уличным камином
Фото: беседки среднего размера
4






