Сортировать:
Бюджет
Сортировать:Популярное за сегодня
221 - 240 из 102 783 фото
1 из 3
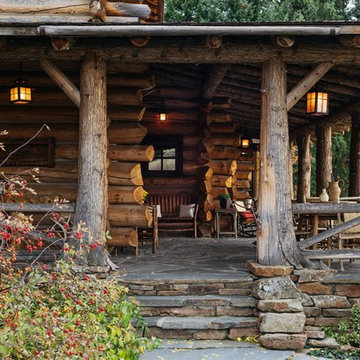
Derik Olsen Photography
На фото: веранда на переднем дворе в стиле рустика с навесом с
На фото: веранда на переднем дворе в стиле рустика с навесом с
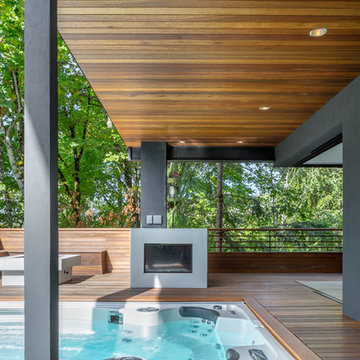
On the ground level we installed another indoor/outdoor space with built in TV, custom fire pit and therapeutic swim spa. The addition of a custom cement bar area with refrigerator and blackened steel custom shelving is accessed seamlessly from the family room via a fold-away open corner door system that stacks inside the walls.
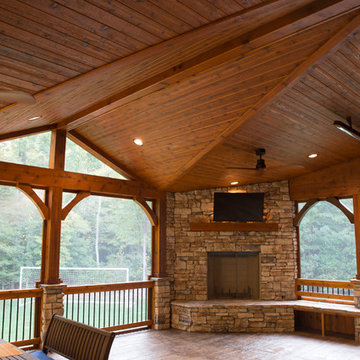
Evergreen Studio
Источник вдохновения для домашнего уюта: большая веранда на заднем дворе в стиле рустика с крыльцом с защитной сеткой, покрытием из декоративного бетона и навесом
Источник вдохновения для домашнего уюта: большая веранда на заднем дворе в стиле рустика с крыльцом с защитной сеткой, покрытием из декоративного бетона и навесом
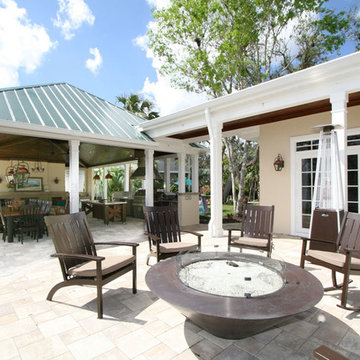
Challenge
This 2001 riverfront home was purchased by the owners in 2015 and immediately renovated. Progressive Design Build was hired at that time to remodel the interior, with tentative plans to remodel their outdoor living space as a second phase design/build remodel. True to their word, after completing the interior remodel, this young family turned to Progressive Design Build in 2017 to address known zoning regulations and restrictions in their backyard and build an outdoor living space that was fit for entertaining and everyday use.
The homeowners wanted a pool and spa, outdoor living room, kitchen, fireplace and covered patio. They also wanted to stay true to their home’s Old Florida style architecture while also adding a Jamaican influence to the ceiling detail, which held sentimental value to the homeowners who honeymooned in Jamaica.
Solution
To tackle the known zoning regulations and restrictions in the backyard, the homeowners researched and applied for a variance. With the variance in hand, Progressive Design Build sat down with the homeowners to review several design options. These options included:
Option 1) Modifications to the original pool design, changing it to be longer and narrower and comply with an existing drainage easement
Option 2) Two different layouts of the outdoor living area
Option 3) Two different height elevations and options for the fire pit area
Option 4) A proposed breezeway connecting the new area with the existing home
After reviewing the options, the homeowners chose the design that placed the pool on the backside of the house and the outdoor living area on the west side of the home (Option 1).
It was important to build a patio structure that could sustain a hurricane (a Southwest Florida necessity), and provide substantial sun protection. The new covered area was supported by structural columns and designed as an open-air porch (with no screens) to allow for an unimpeded view of the Caloosahatchee River. The open porch design also made the area feel larger, and the roof extension was built with substantial strength to survive severe weather conditions.
The pool and spa were connected to the adjoining patio area, designed to flow seamlessly into the next. The pool deck was designed intentionally in a 3-color blend of concrete brick with freeform edge detail to mimic the natural river setting. Bringing the outdoors inside, the pool and fire pit were slightly elevated to create a small separation of space.
Result
All of the desirable amenities of a screened porch were built into an open porch, including electrical outlets, a ceiling fan/light kit, TV, audio speakers, and a fireplace. The outdoor living area was finished off with additional storage for cushions, ample lighting, an outdoor dining area, a smoker, a grill, a double-side burner, an under cabinet refrigerator, a major ventilation system, and water supply plumbing that delivers hot and cold water to the sinks.
Because the porch is under a roof, we had the option to use classy woods that would give the structure a natural look and feel. We chose a dark cypress ceiling with a gloss finish, replicating the same detail that the homeowners experienced in Jamaica. This created a deep visceral and emotional reaction from the homeowners to their new backyard.
The family now spends more time outdoors enjoying the sights, sounds and smells of nature. Their professional lives allow them to take a trip to paradise right in their backyard—stealing moments that reflect on the past, but are also enjoyed in the present.
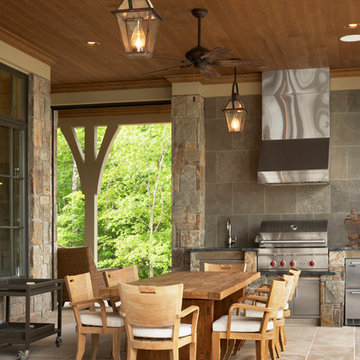
Rachael Boling
Свежая идея для дизайна: двор в морском стиле с покрытием из каменной брусчатки и навесом - отличное фото интерьера
Свежая идея для дизайна: двор в морском стиле с покрытием из каменной брусчатки и навесом - отличное фото интерьера
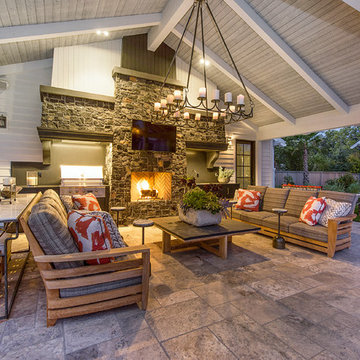
На фото: большая беседка во дворе частного дома на заднем дворе в стиле кантри с уличным камином и покрытием из плитки
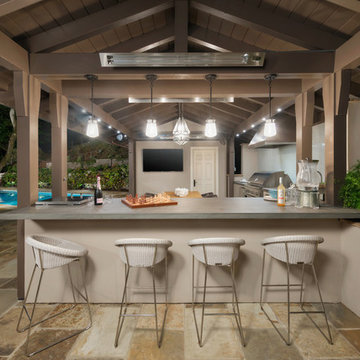
Designed to compliment the existing single story home in a densely wooded setting, this Pool Cabana serves as outdoor kitchen, dining, bar, bathroom/changing room, and storage. Photos by Ross Pushinaitus.
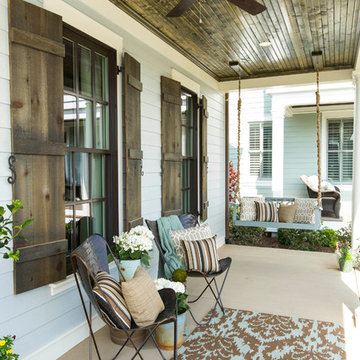
Стильный дизайн: веранда в стиле кантри с покрытием из бетонных плит и навесом - последний тренд
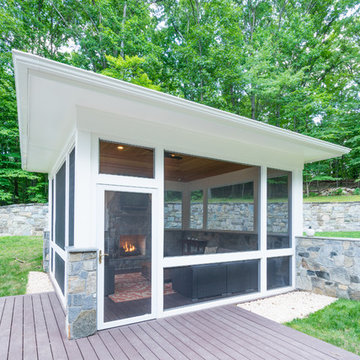
The homeowners had a very large and beautiful meadow-like backyard, surrounded by full grown trees and unfortunately mosquitoes. To minimize mosquito exposure for them and their baby, they needed a screened porch to be able to enjoy meals and relax in the beautiful outdoors. They also wanted a large deck/patio area for outdoor family and friends entertaining. We constructed an amazing detached oasis: an enclosed screened porch structure with all stone masonry fireplace, an integrated composite deck surface, large flagstone patio, and 2 flagstone walkways, which is also outfitted with a TV, gas fireplace, ceiling fan, recessed and accent lighting.
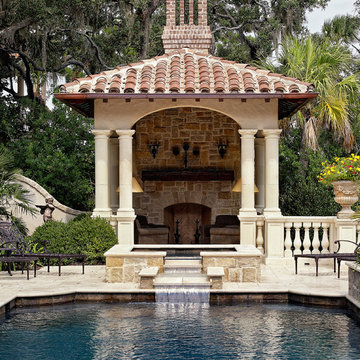
Пример оригинального дизайна: огромная беседка во дворе частного дома на заднем дворе в средиземноморском стиле с фонтаном и покрытием из каменной брусчатки
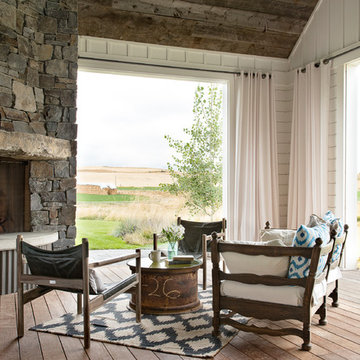
Locati Architects, LongViews Studio
Стильный дизайн: терраса среднего размера на боковом дворе в стиле кантри с местом для костра и навесом - последний тренд
Стильный дизайн: терраса среднего размера на боковом дворе в стиле кантри с местом для костра и навесом - последний тренд

Builder: Falcon Custom Homes
Interior Designer: Mary Burns - Gallery
Photographer: Mike Buck
A perfectly proportioned story and a half cottage, the Farfield is full of traditional details and charm. The front is composed of matching board and batten gables flanking a covered porch featuring square columns with pegged capitols. A tour of the rear façade reveals an asymmetrical elevation with a tall living room gable anchoring the right and a low retractable-screened porch to the left.
Inside, the front foyer opens up to a wide staircase clad in horizontal boards for a more modern feel. To the left, and through a short hall, is a study with private access to the main levels public bathroom. Further back a corridor, framed on one side by the living rooms stone fireplace, connects the master suite to the rest of the house. Entrance to the living room can be gained through a pair of openings flanking the stone fireplace, or via the open concept kitchen/dining room. Neutral grey cabinets featuring a modern take on a recessed panel look, line the perimeter of the kitchen, framing the elongated kitchen island. Twelve leather wrapped chairs provide enough seating for a large family, or gathering of friends. Anchoring the rear of the main level is the screened in porch framed by square columns that match the style of those found at the front porch. Upstairs, there are a total of four separate sleeping chambers. The two bedrooms above the master suite share a bathroom, while the third bedroom to the rear features its own en suite. The fourth is a large bunkroom above the homes two-stall garage large enough to host an abundance of guests.
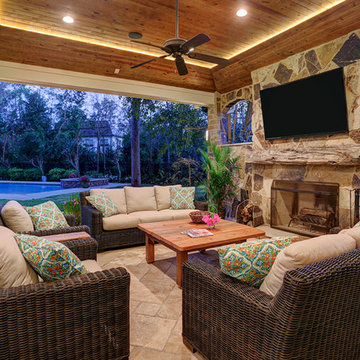
POOL HOUSE
The outdoor space is a perfect pool house…there are great views to the pool from the sitting area, so parents can keep an eye on the kids in the pool.
TK IMAGES
![LAKEVIEW [reno]](https://st.hzcdn.com/fimgs/pictures/decks/lakeview-reno-omega-construction-and-design-inc-img~7b21a6f70a34750b_7884-1-9a117f0-w360-h360-b0-p0.jpg)
© Greg Riegler
Пример оригинального дизайна: большая терраса на заднем дворе в классическом стиле с навесом и зоной барбекю
Пример оригинального дизайна: большая терраса на заднем дворе в классическом стиле с навесом и зоной барбекю
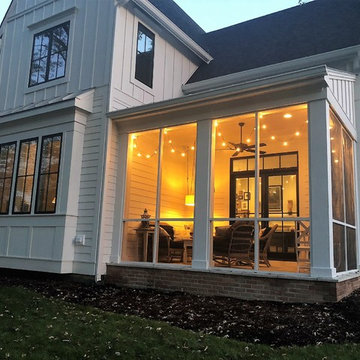
Стильный дизайн: веранда среднего размера на заднем дворе в стиле кантри с крыльцом с защитной сеткой и навесом - последний тренд
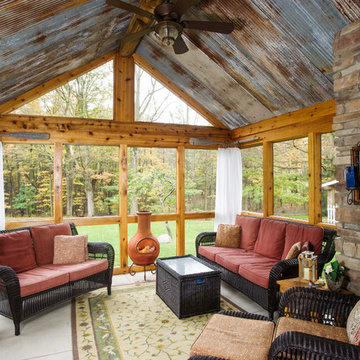
PRL Photographics
Пример оригинального дизайна: веранда в стиле рустика с крыльцом с защитной сеткой, мощением тротуарной плиткой и навесом
Пример оригинального дизайна: веранда в стиле рустика с крыльцом с защитной сеткой, мощением тротуарной плиткой и навесом
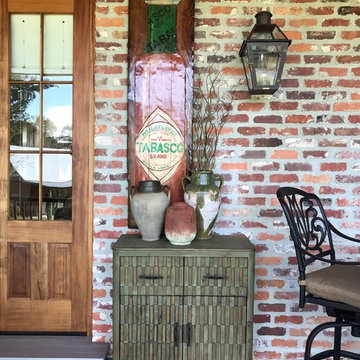
The Designs by Robin Team picked up this distressed green bamboo console. added art from a local outdoor artist, and a small grouping of jugs to really complete the southern style of this back porch.
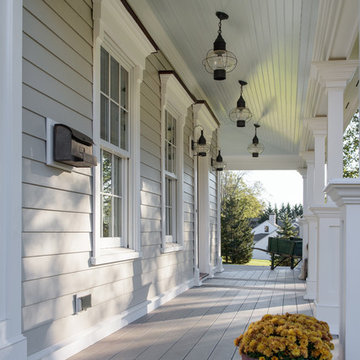
Custom wraparound porch with Wolf PVC composite decking, high gloss beaded ceiling, and hand crafted PVC architectural columns. Built for the harsh shoreline weather.
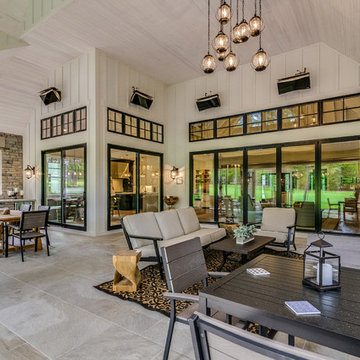
Идея дизайна: большой двор на заднем дворе в стиле кантри с летней кухней, навесом и покрытием из каменной брусчатки
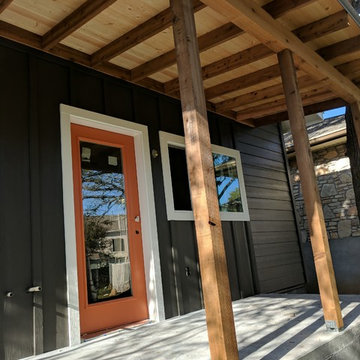
На фото: веранда среднего размера на переднем дворе в современном стиле с покрытием из бетонных плит и навесом с
Фото: беседки с навесом
12





