Фото: беседка во дворе частного дома на заднем дворе
Сортировать:
Бюджет
Сортировать:Популярное за сегодня
81 - 100 из 9 444 фото
1 из 3
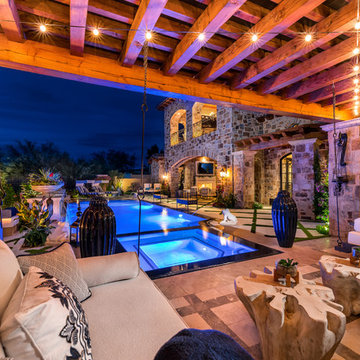
World Renowned Architecture Firm Fratantoni Design created this beautiful home! They design home plans for families all over the world in any size and style. They also have in-house Interior Designer Firm Fratantoni Interior Designers and world class Luxury Home Building Firm Fratantoni Luxury Estates! Hire one or all three companies to design and build and or remodel your home!
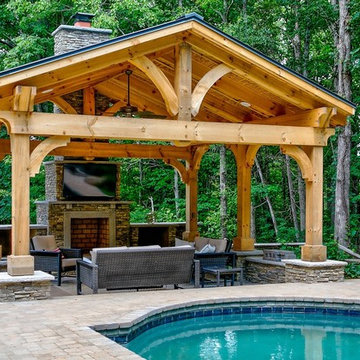
Photo by BruceSaundersPhotography.com
Стильный дизайн: большая беседка во дворе частного дома на заднем дворе в стиле кантри с местом для костра и мощением тротуарной плиткой - последний тренд
Стильный дизайн: большая беседка во дворе частного дома на заднем дворе в стиле кантри с местом для костра и мощением тротуарной плиткой - последний тренд
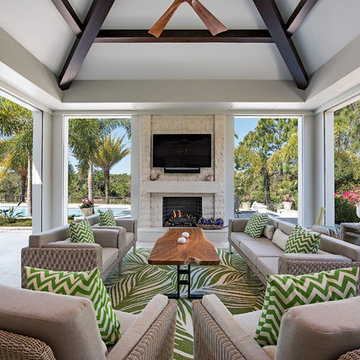
Стильный дизайн: беседка во дворе частного дома на заднем дворе в морском стиле с покрытием из плитки и уличным камином - последний тренд
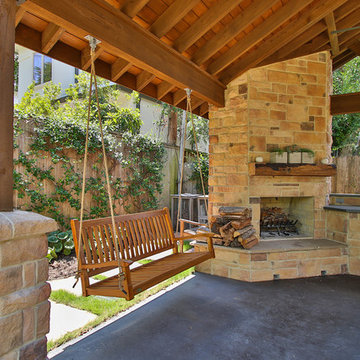
Detached covered patio made of custom milled cypress which is durable and weather-resistant.
Amenities include a full outdoor kitchen, masonry wood burning fireplace and porch swing.
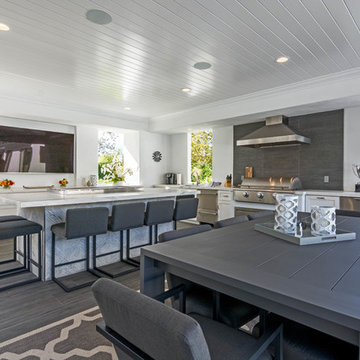
Свежая идея для дизайна: беседка во дворе частного дома на заднем дворе в стиле неоклассика (современная классика) с летней кухней и покрытием из плитки - отличное фото интерьера
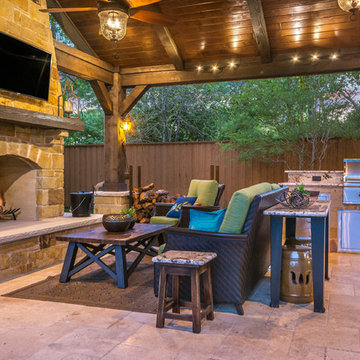
This freestanding covered patio with an outdoor kitchen and fireplace is the perfect retreat! Just a few steps away from the home, this covered patio is about 500 square feet.
The homeowner had an existing structure they wanted replaced. This new one has a custom built wood
burning fireplace with an outdoor kitchen and is a great area for entertaining.
The flooring is a travertine tile in a Versailles pattern over a concrete patio.
The outdoor kitchen has an L-shaped counter with plenty of space for prepping and serving meals as well as
space for dining.
The fascia is stone and the countertops are granite. The wood-burning fireplace is constructed of the same stone and has a ledgestone hearth and cedar mantle. What a perfect place to cozy up and enjoy a cool evening outside.
The structure has cedar columns and beams. The vaulted ceiling is stained tongue and groove and really
gives the space a very open feel. Special details include the cedar braces under the bar top counter, carriage lights on the columns and directional lights along the sides of the ceiling.
Click Photography
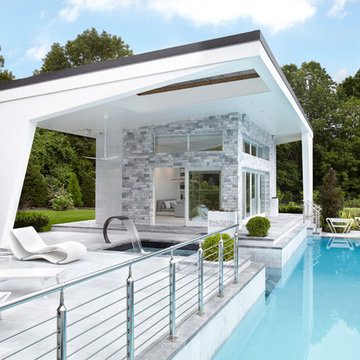
Patio doors & windows
Свежая идея для дизайна: большая беседка во дворе частного дома на заднем дворе в стиле модернизм с фонтаном и покрытием из каменной брусчатки - отличное фото интерьера
Свежая идея для дизайна: большая беседка во дворе частного дома на заднем дворе в стиле модернизм с фонтаном и покрытием из каменной брусчатки - отличное фото интерьера
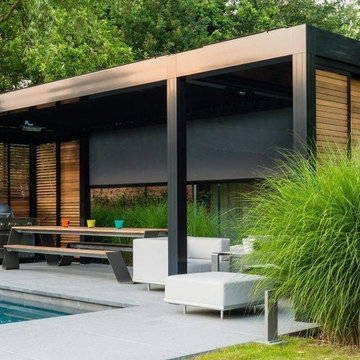
CAMARGUE join 3 black
На фото: беседка во дворе частного дома на заднем дворе в стиле модернизм с покрытием из бетонных плит с
На фото: беседка во дворе частного дома на заднем дворе в стиле модернизм с покрытием из бетонных плит с
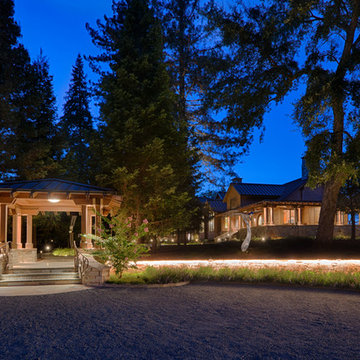
На фото: беседка во дворе частного дома среднего размера на заднем дворе в стиле рустика с покрытием из каменной брусчатки
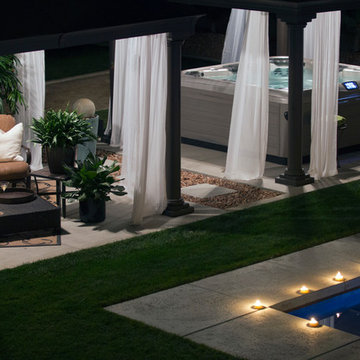
Идея дизайна: беседка во дворе частного дома среднего размера на заднем дворе в стиле модернизм с фонтаном и покрытием из бетонных плит
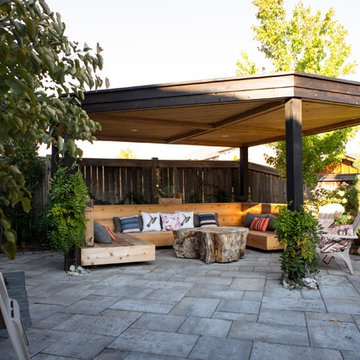
Свежая идея для дизайна: беседка во дворе частного дома среднего размера на заднем дворе в стиле кантри с мощением тротуарной плиткой - отличное фото интерьера
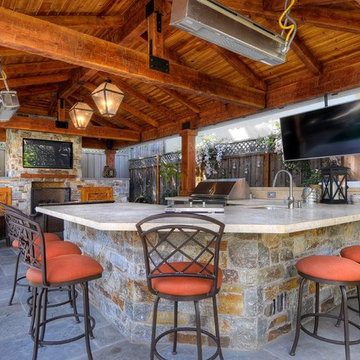
Источник вдохновения для домашнего уюта: большая беседка во дворе частного дома на заднем дворе в стиле неоклассика (современная классика) с летней кухней и покрытием из каменной брусчатки
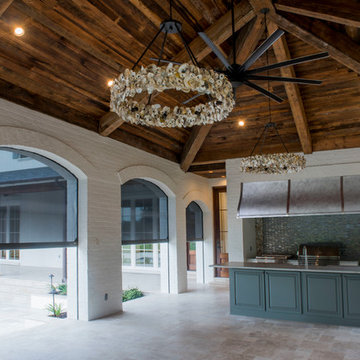
На фото: огромная беседка во дворе частного дома на заднем дворе в морском стиле с летней кухней и покрытием из плитки
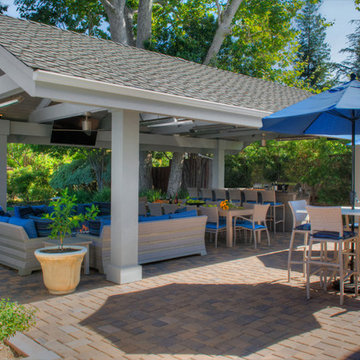
Our client, a young executive in the cosmetics industry, wanted to take advantage of a very large, empty space between her house and pool to create a beautiful and functional outdoor living space to entertain family and clients, and to hold business meetings.
Gayler Design Build, in collaboration with Jeff Culbertson/Culbertson Durst Interiors, designed and built this gorgeous Outdoor Great Room.
She needed a place that could accommodate a small group of 8 for Sunday brunch, to a large corporate gathering of 35 colleagues. She wanted the outdoor great room to be contemporary (so that it coordinated with the interior of her home), comfortable and inviting.
Clear span roof design allowed for maximum space underneath and heaters and fans were added for climate control, along with 2 TVs and a stereo system for entertaining. The bar seats 6, and has a large Fire Magic BBQ and 2 burner cooktop, 2 under counter refrigerators, a warming drawer and assorted cabinets and drawers.
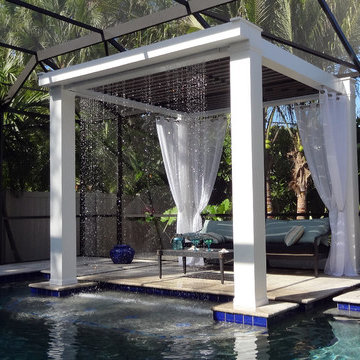
Пример оригинального дизайна: беседка во дворе частного дома среднего размера на заднем дворе в классическом стиле с фонтаном и покрытием из бетонных плит
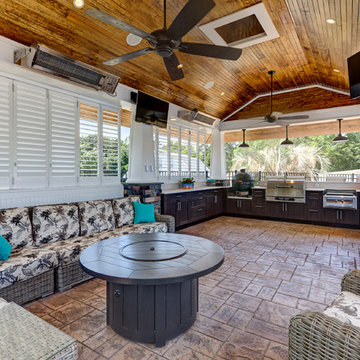
This cabana is truly outdoor living at its best. An outdoor kitchen beside the outdoor living room and pool. With aluminum shutters to block the hot western sun, fans to move the air, and heaters for cool evenings, make the space extremely comfortable. This has become the most used room "in" the house.
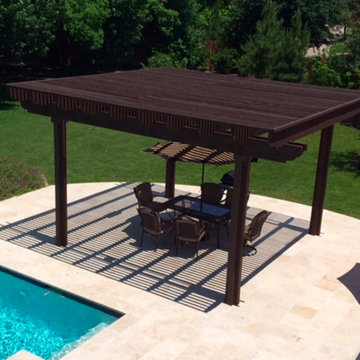
Before image
На фото: беседка во дворе частного дома среднего размера на заднем дворе в классическом стиле с летней кухней и покрытием из плитки с
На фото: беседка во дворе частного дома среднего размера на заднем дворе в классическом стиле с летней кухней и покрытием из плитки с
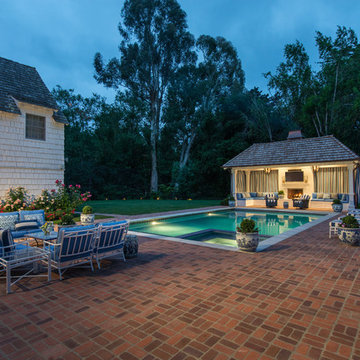
Идея дизайна: большая беседка во дворе частного дома на заднем дворе в классическом стиле с мощением клинкерной брусчаткой
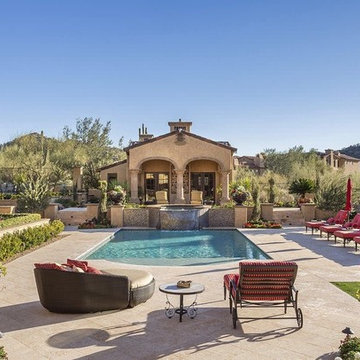
We definitely approve of this backyard retreat featuring a guest house with double entry doors, large swimming pool, spa, and luxury landscaping.
Свежая идея для дизайна: большая беседка во дворе частного дома на заднем дворе в средиземноморском стиле с фонтаном и настилом - отличное фото интерьера
Свежая идея для дизайна: большая беседка во дворе частного дома на заднем дворе в средиземноморском стиле с фонтаном и настилом - отличное фото интерьера
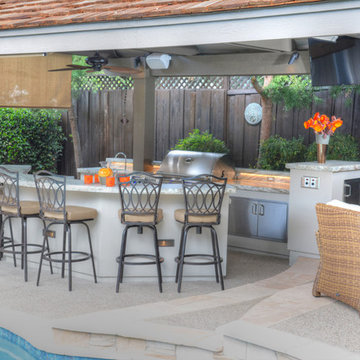
With a sizeable backyard and a love for entertaining, these clients wanted to build a covered outdoor kitchen/bar and seating area. They had one specific area by the side of their pool, with limited space, to build the outdoor kitchen.
There were immediate concerns about how to incorporate the two steps in the middle of the patio area; and they really wanted a bar that could seat at least eight people (to include an additional seating area with couches and chairs). This couple also wanted to use their outdoor living space year round. The kitchen needed ample storage and had to be easy to maintain. And last, but not least, they wanted it to look beautiful!
This 16 x 26 ft clear span pavilion was a great fit for the area we had to work with. By using wrapped steel columns in the corners in 6-foot piers, carpenter-built trusses, and no ridge beams, we created good space usage underneath the pavilion. The steps were incorporated into the space to make the transition between the kitchen area and seating area, which looked like they were meant to be there. With a little additional flagstone work, we brought the curve of the step to meet the back island, which also created more floor space in the seating area.
Two separate islands were created for the outdoor kitchen/bar area, built with galvanized metal studs to allow for more room inside the islands (for appliances and cabinets). We also used backer board and covered the islands with smooth finish stucco.
The back island housed the BBQ, a 2-burner cooktop and sink, along with four cabinets, one of which was a pantry style cabinet with pull out shelves (air tight, dust proof and spider proof—also very important to the client).
The front island housed the refrigerator, ice maker, and counter top cooler, with another set of pantry style, air tight cabinets. By curving the outside edge of the countertop we maximized the bar area and created seating for eight. In addition, we filled in the curve on the inside of the island with counter top and created two additional seats. In total, there was seating for ten people.
Infrared heaters, ceiling fans and shades were added for climate control, so the outdoor living space could be used year round. A TV for sporting events and SONOS for music, were added for entertaining enjoyment. Track lighting, as well as LED tape lights under the backsplash, provided ideal lighting for after dark usage.
The clients selected honed, Fantasy Brown Satin Quartzite, with a chipped edge detail for their countertop. This beautiful, linear design marble is very easy to maintain. The base of the islands were completed in stucco and painted satin gray to complement their house color. The posts were painted with Monterey Cliffs, which matched the color of the house shutter trim. The pavilion ceiling consisted of 2 x 6-T & G pine and was stained platinum gray.
In the few months since the outdoor living space was built, the clients said they have used it for more than eight parties and can’t wait to use it for the holidays! They also made sure to tell us that the look, feel and maintenance of the area all are perfect!
Фото: беседка во дворе частного дома на заднем дворе
5