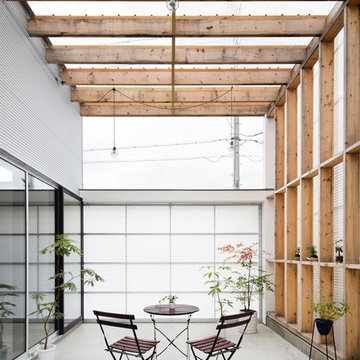Фото: белый двор среднего размера
Сортировать:
Бюджет
Сортировать:Популярное за сегодня
21 - 40 из 1 696 фото
1 из 3
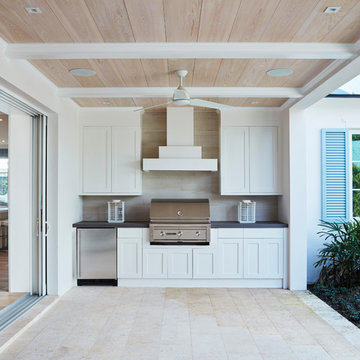
На фото: двор среднего размера на заднем дворе в современном стиле с летней кухней, покрытием из плитки и навесом с
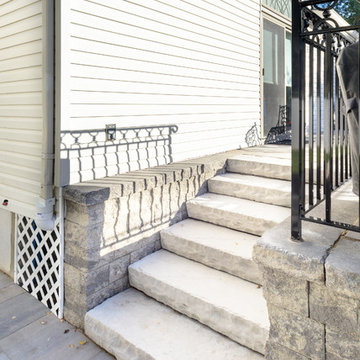
Свежая идея для дизайна: двор среднего размера на заднем дворе в классическом стиле с покрытием из плитки без защиты от солнца - отличное фото интерьера
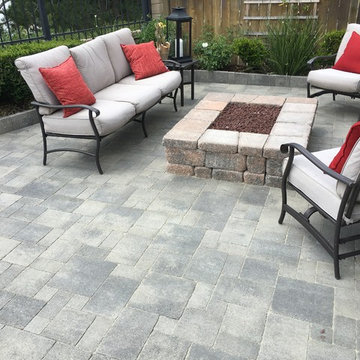
H. M.
Источник вдохновения для домашнего уюта: двор среднего размера на заднем дворе в современном стиле с местом для костра и мощением тротуарной плиткой без защиты от солнца
Источник вдохновения для домашнего уюта: двор среднего размера на заднем дворе в современном стиле с местом для костра и мощением тротуарной плиткой без защиты от солнца
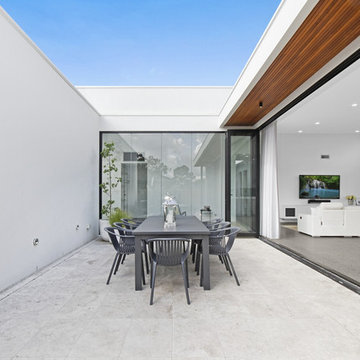
“..2 Bryant Avenue Fairfield West is a success story being one of the rare, wonderful collaborations between a great client, builder and architect, where the intention and result were to create a calm refined, modernist single storey home for a growing family and where attention to detail is evident.
Designed with Bauhaus principles in mind where architecture, technology and art unite as one and where the exemplification of the famed French early modernist Architect & painter Le Corbusier’s statement ‘machine for modern living’ is truly the result, the planning concept was to simply to wrap minimalist refined series of spaces around a large north-facing courtyard so that low-winter sun could enter the living spaces and provide passive thermal activation in winter and so that light could permeate the living spaces. The courtyard also importantly provides a visual centerpiece where outside & inside merge.
By providing solid brick walls and concrete floors, this thermal optimization is achieved with the house being cool in summer and warm in winter, making the home capable of being naturally ventilated and naturally heated. A large glass entry pivot door leads to a raised central hallway spine that leads to a modern open living dining kitchen wing. Living and bedrooms rooms are zoned separately, setting-up a spatial distinction where public vs private are working in unison, thereby creating harmony for this modern home. Spacious & well fitted laundry & bathrooms complement this home.
What cannot be understood in pictures & plans with this home, is the intangible feeling of peace, quiet and tranquility felt by all whom enter and dwell within it. The words serenity, simplicity and sublime often come to mind in attempting to describe it, being a continuation of many fine similar modernist homes by the sole practitioner Architect Ibrahim Conlon whom is a local Sydney Architect with a large tally of quality homes under his belt. The Architect stated that this house is best and purest example to date, as a true expression of the regionalist sustainable modern architectural principles he practises with.
Seeking to express the epoch of our time, this building remains a fine example of western Sydney early 21st century modernist suburban architecture that is a surprising relief…”
Kind regards
-----------------------------------------------------
Architect Ibrahim Conlon
Managing Director + Principal Architect
Nominated Responsible Architect under NSW Architect Act 2003
SEPP65 Qualified Designer under the Environmental Planning & Assessment Regulation 2000
M.Arch(UTS) B.A Arch(UTS) ADAD(CIT) AICOMOS RAIA
Chartered Architect NSW Registration No. 10042
Associate ICOMOS
M: 0404459916
E: ibrahim@iscdesign.com.au
O; Suite 1, Level 1, 115 Auburn Road Auburn NSW Australia 2144
W; www.iscdesign.com.au
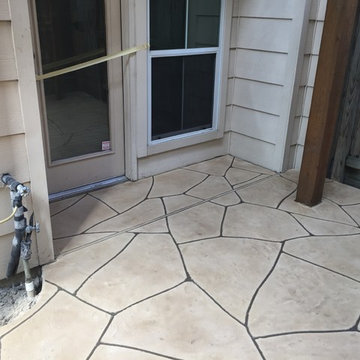
Стильный дизайн: двор среднего размера на заднем дворе в классическом стиле с мощением тротуарной плиткой и навесом - последний тренд
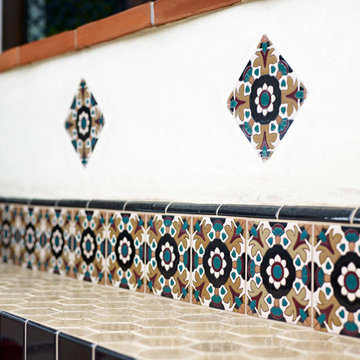
На фото: двор среднего размера на заднем дворе в средиземноморском стиле с летней кухней без защиты от солнца с
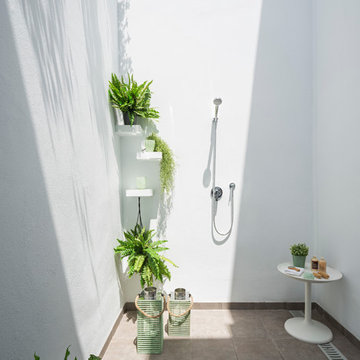
Masfotogenica Fotografía | Carlos Yagüe
На фото: двор среднего размера в морском стиле с летним душем и покрытием из плитки без защиты от солнца
На фото: двор среднего размера в морском стиле с летним душем и покрытием из плитки без защиты от солнца
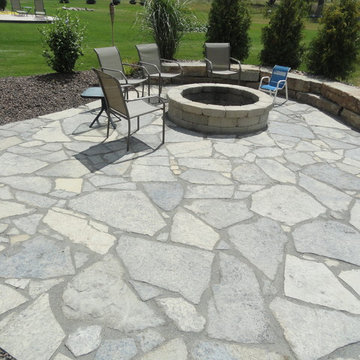
Frank Spiker
Пример оригинального дизайна: двор среднего размера на боковом дворе в стиле рустика с растениями в контейнерах и покрытием из каменной брусчатки
Пример оригинального дизайна: двор среднего размера на боковом дворе в стиле рустика с растениями в контейнерах и покрытием из каменной брусчатки
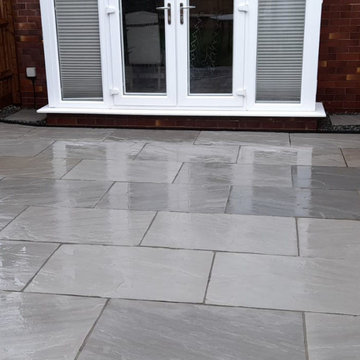
Grey Indian Sandstone Paving is a versatile paving option available with either a naturally riven or a smooth, sawn surface that will suit any modern or traditional patio design. The light tones throughout grey Indian stone will brighten up any dark areas within your garden to create an added sense of space and create a neutral backdrop to your garden that will fir into any design. Whatever your budget, we have a style of grey Indian sandstone paving to suit your project!
✅ Low Maintenance
✅ Choice of Surface Textures
✅ Looks Great Wet & Dry
If you have any questions or would like a quote, one of our experts would be happy to help!
Speak to a member of our team on 01206 700 599, or email us at support@nustone.co.uk.
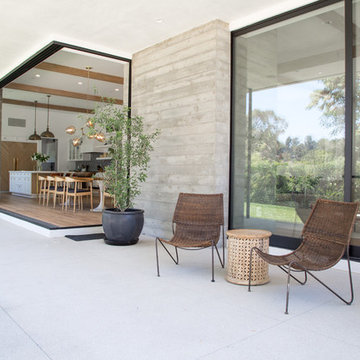
Collaboration with Bryan Wark Designs
Photography by Bethany Nauert
Пример оригинального дизайна: двор среднего размера на заднем дворе в стиле неоклассика (современная классика) с покрытием из бетонных плит и навесом
Пример оригинального дизайна: двор среднего размера на заднем дворе в стиле неоклассика (современная классика) с покрытием из бетонных плит и навесом
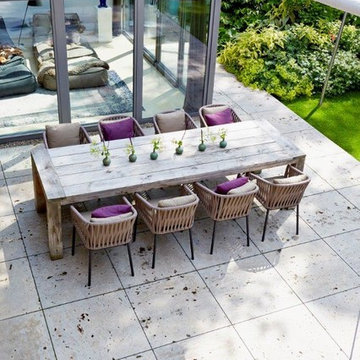
Gertrude Heider; Christine Blei
На фото: двор среднего размера на заднем дворе в современном стиле с
На фото: двор среднего размера на заднем дворе в современном стиле с
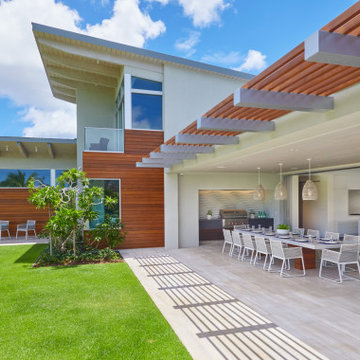
The house opens in dramatic fashion to the golf course view. The Ipe rain-screens and trellis will weather naturally and over time will gracefully blend into the soft monochromatic color palette.
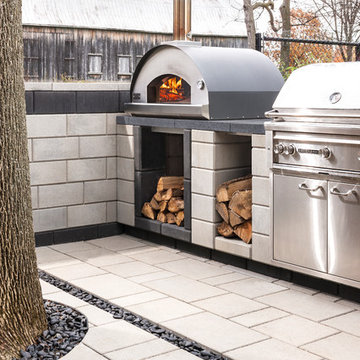
Стильный дизайн: двор среднего размера на заднем дворе в современном стиле с летней кухней и мощением тротуарной плиткой без защиты от солнца - последний тренд
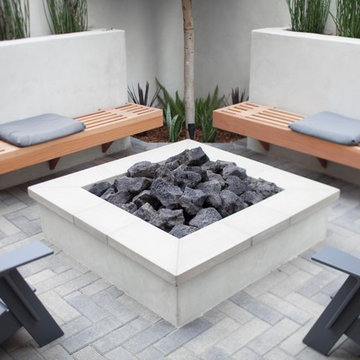
A different angle of this Modern Landscape style. The fire pit and built in benches provide a focal point for the space. When landscaping in Orange County, it is important to make the most of small spaces. TRU Landscape Services
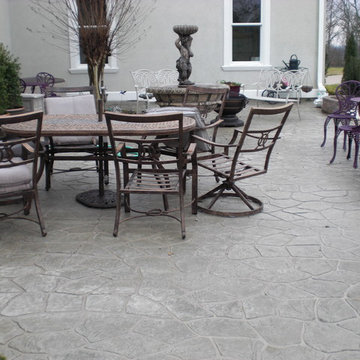
Mountain Stone Mosaic Stamped Patio
Источник вдохновения для домашнего уюта: двор среднего размера на переднем дворе в стиле модернизм с фонтаном и покрытием из декоративного бетона без защиты от солнца
Источник вдохновения для домашнего уюта: двор среднего размера на переднем дворе в стиле модернизм с фонтаном и покрытием из декоративного бетона без защиты от солнца
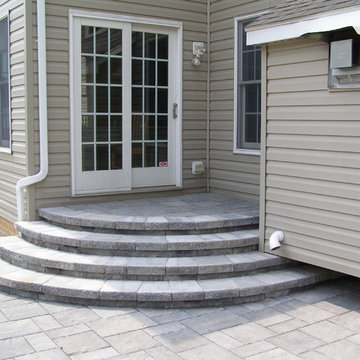
Пример оригинального дизайна: двор среднего размера на заднем дворе в современном стиле с местом для костра и покрытием из каменной брусчатки без защиты от солнца
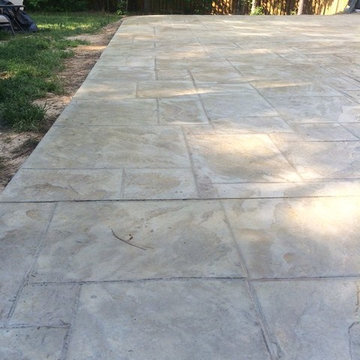
Идея дизайна: двор среднего размера на заднем дворе в современном стиле с покрытием из декоративного бетона
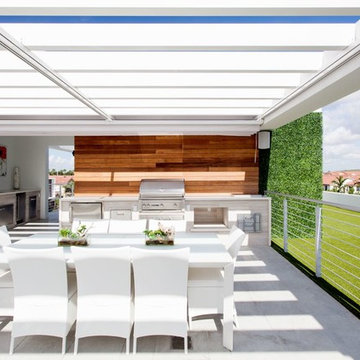
This contemporary Sedona By Lynx Outdoor Kitchen Project was completed late 2015 as part of an outdoor living area of model home for a prominent developer in South Florida. This outdoor kitchen maintains a minimalistic approach with a straight one level layout, clean lines and plenty of space. the dimensions of this outdoor kitchen (13ft wide – 36 inches tall – 30 inches deep) fit perfectly along an IPE wood backdrop which provides a beautiful contrast. the materials used to finish the outdoor kitchen included a white Lapitec countertop and and a light gray thin stone wall finish material.
the Appliances Featured in this outdoor kitchen are all part of the Sedona By Lynx line; a little about Sedona: “The true value of a grill is in the cooking performance, ease of use and enduring beauty it brings to your outdoor kitchen. by every measure Sedona by Lynx clearly stands apart. Sedona grills and related accessories are designed in every detail to exceed your expectations and enhance your outdoor entertainment pleasure. Crafted by the Lynx specialist at the Lynx factory in Southern California, each Sedona grill displays the meticulous fit, finish and high-quality materials that have made Lynx products the favorites among grilling enthusiast.”
Products Featured:
Sedona 36 inch Grill
Sedona 36 inch Double Doors
Sedona Double Side Burner
Sedona 17 inch Double Drawer
Delta Heat trash center
Summit 24 inch refrigerator
For more information regarding this or any of our other projects thought south Florida or If you would like to purchase this Outdoor kitchen appliance package with a blue print of this outdoor kitchen please send us an email store@luxapatio.com or visit our online store at www.store.luxapatio.com
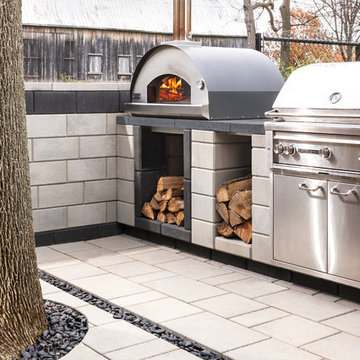
Modern Style Outdoor Kitchen using Techo-Bloc's Raffinato wall & Blu 60 mm slabs.
На фото: двор среднего размера на заднем дворе в стиле модернизм с летней кухней с
На фото: двор среднего размера на заднем дворе в стиле модернизм с летней кухней с
Фото: белый двор среднего размера
2
