Фото: белый бассейн с покрытием из плитки
Сортировать:
Бюджет
Сортировать:Популярное за сегодня
61 - 80 из 225 фото
1 из 3
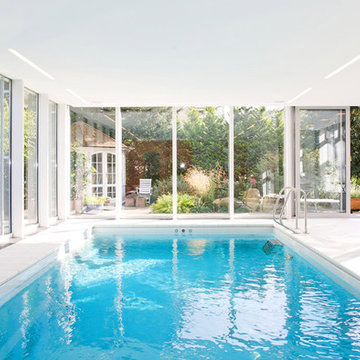
Пример оригинального дизайна: большой прямоугольный бассейн в доме в современном стиле с домиком у бассейна и покрытием из плитки
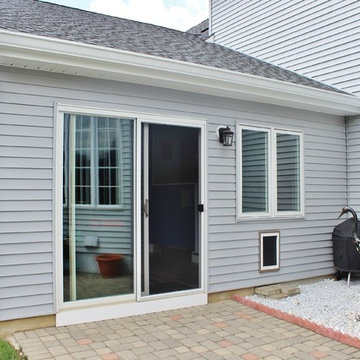
Your favorite entertainment doesn't need to wait for the warm weather of summer when you have an indoor, above-ground pool and spa. Enjoy some leisure swimming and unwind in a spa within the comfort of your own home with this pool room addition.
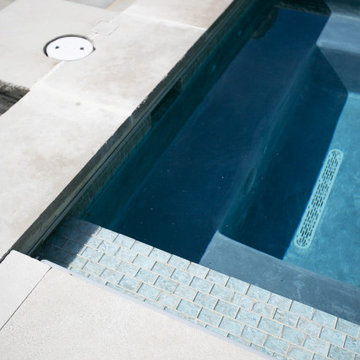
Blue subway tile in this custom hot tub brings out the blue in the rest of the hot tub, but it also adds style to the whole yard.
На фото: прямоугольный бассейн на заднем дворе в современном стиле с джакузи и покрытием из плитки
На фото: прямоугольный бассейн на заднем дворе в современном стиле с джакузи и покрытием из плитки
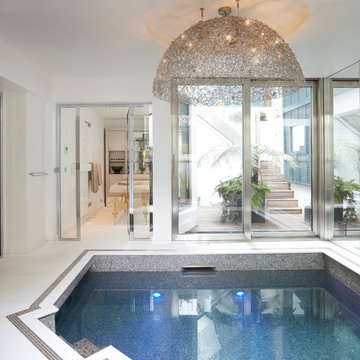
Stéphanie Coutas
На фото: бассейн произвольной формы в доме в современном стиле с покрытием из плитки с
На фото: бассейн произвольной формы в доме в современном стиле с покрытием из плитки с
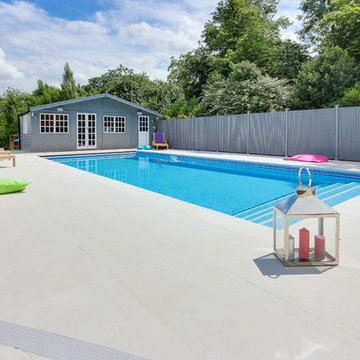
A lovely light cream outdoor Anti Slip tile.
Tile: S13 Cream Anti - Slip 60x60cm
Стильный дизайн: бассейн на заднем дворе в современном стиле с покрытием из плитки - последний тренд
Стильный дизайн: бассейн на заднем дворе в современном стиле с покрытием из плитки - последний тренд
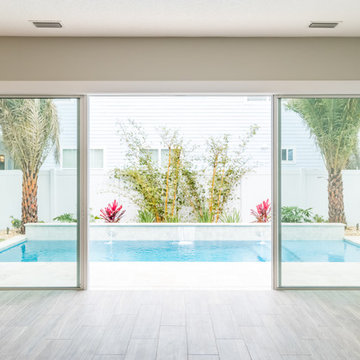
На фото: спортивный, прямоугольный бассейн среднего размера на заднем дворе в морском стиле с фонтаном и покрытием из плитки
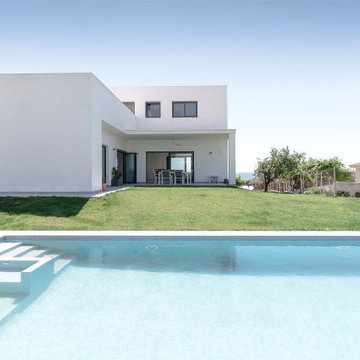
CASA JO
La CASA JO se encuentra en la Urbanización Amberes, en Torrox (Málaga), en una parcela orientada a sur y ligeramente elevada, de manera que además de una buena orientación, disfruta de vistas al mar.
Los propietarios compraron la parcela con la vivienda construida en los años 70 y tras vivir unos años en ella, decidieron hacer una reforma total y añadir una primera planta, ya que necesitaban más espacio. La edificación en forma de L, tenía un muro que limitaba la relación de la vivienda con el paisaje. La vivienda en su estado original era una vivienda cerrada en sí misma, dotada de huecos pequeños y rejas. de forma que la relación con el entorno no era lo que sus propietarios deseaban para su vivienda.
Decidimos plantear la vivienda justo dentro del perímetro definido por la vivienda original, ya que estructuralmente estaba formada por muros de carga y con este planteamiento conseguimos reducir el coste de la reforma. Eliminamos todo lo que no fuese necesario a nivel estructural, reduciendo la longitud de los muros de carga todo lo posible obteniendo así el tamaño máximo de huecos. Proponemos una primera planta conteniendo los dormitorios, sobre el lado de la L que queda orientado a sur-este, donde tendremos las mejores vistas al mar y el sol de la mañana.
El resultado es una vivienda abierta al paisaje, dotada de espacios de transición entre espacio interior y exterior. Conseguimos una vivienda permeable tanto espacialmente como visualmente, dotada de terrazas y porches que permiten disfrutar del espacio interior y exterior en todo el año.
Como recursos para conseguir la permeabilidad, además de disponer los huecos evitando cualquier simetría, proponemos recorridos no lineales. Proponemos superficies homogéneas, de color blanco en las superficies verticales y de color gris claro en las horizontales, sin hacer ninguna diferencia entre interior y exterior. Planteamos una pared de vidrio corredera, que en lugar de cerrar, difumina el espacio. Otro elemento que potencia la permeabilidad espacial es la escalera de acceso a la primera planta, diseñada de una forma abierta.
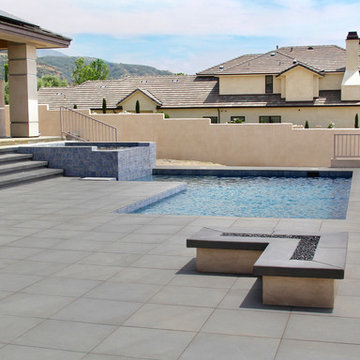
Mirage
Стильный дизайн: угловой бассейн на внутреннем дворе в современном стиле с покрытием из плитки - последний тренд
Стильный дизайн: угловой бассейн на внутреннем дворе в современном стиле с покрытием из плитки - последний тренд
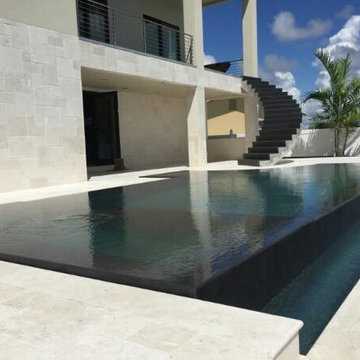
На фото: большой прямоугольный бассейн-инфинити на заднем дворе в современном стиле с джакузи и покрытием из плитки с
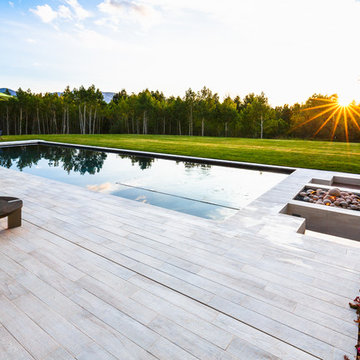
Peter Feinzig Photography: www.pfeinzigphotography.com
На фото: прямоугольный бассейн среднего размера на заднем дворе в современном стиле с джакузи и покрытием из плитки с
На фото: прямоугольный бассейн среднего размера на заднем дворе в современном стиле с джакузи и покрытием из плитки с
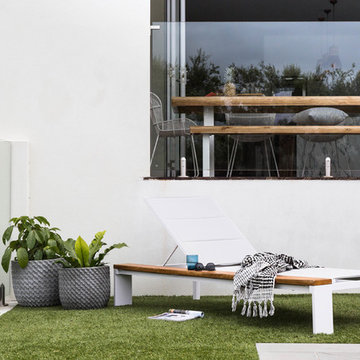
Suzi Appel
Идея дизайна: естественный, прямоугольный бассейн на заднем дворе в скандинавском стиле с покрытием из плитки
Идея дизайна: естественный, прямоугольный бассейн на заднем дворе в скандинавском стиле с покрытием из плитки
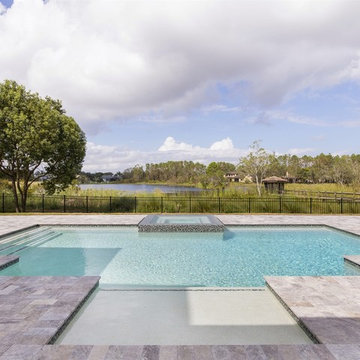
На фото: большой бассейн произвольной формы на заднем дворе в стиле модернизм с джакузи и покрытием из плитки с
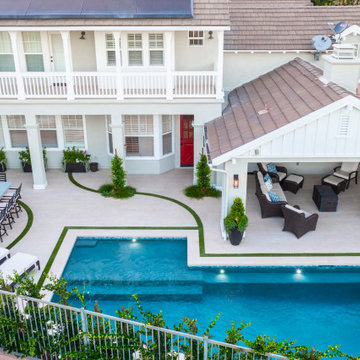
Свежая идея для дизайна: угловой бассейн на заднем дворе в стиле модернизм с покрытием из плитки - отличное фото интерьера
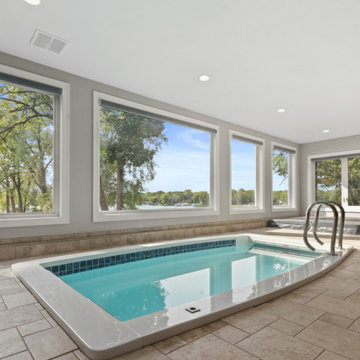
This 2 story addition on Delavan Lake looks like it’s always been a part of the original house, which is always our goal. The lower-level of the addition is home to both a resistance pool and hot tub surrounded by ThermoFloor heating under tile. Large (78″ x 96″) aluminum clad windows were installed on both levels to allow for breathtaking views of Delavan Lake. The main level of the addition has hickory hardwood flooring and is the perfect spot to sit and enjoy coffee in the mornings.
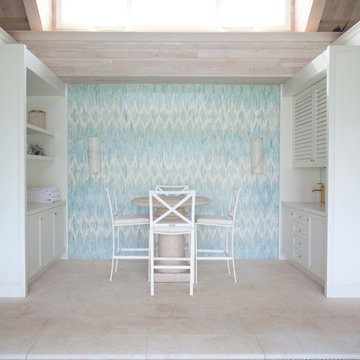
На фото: бассейн среднего размера, произвольной формы в доме в классическом стиле с фонтаном и покрытием из плитки
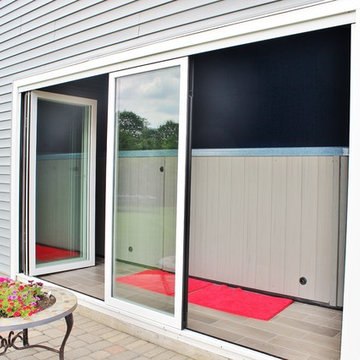
Your favorite entertainment doesn't need to wait for the warm weather of summer when you have an indoor, above-ground pool and spa. Enjoy some leisure swimming and unwind in a spa within the comfort of your own home with this pool room addition.
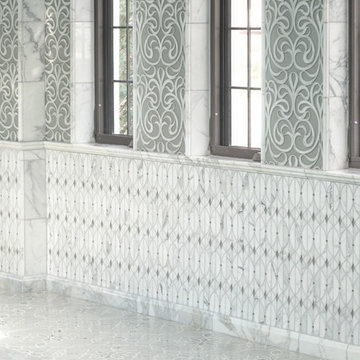
This outstanding Yonkers, NY "natatorium" was designed by Architects Fred Cox and Will Parker in concert with Janet McHugh of Artistic Tile - Downtown NYC 21st St Showroom. This palatial pool-house uses a medley of our proprietary designs, including our Granada pattern in Smoke, Arpell in Bianco Carrara, Danse Lucido, Damask Azul, Valencia Lucido, Fiori in Calacatta Gold, Estrella in Grey and Calacatta Gold field tile. The project was recently featured in Westchester Home.
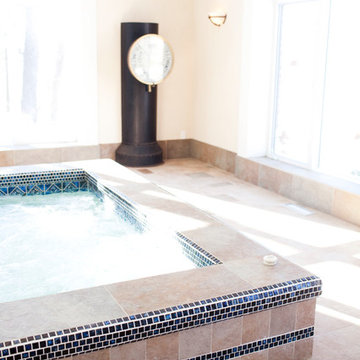
Свежая идея для дизайна: прямоугольный бассейн среднего размера в доме в классическом стиле с покрытием из плитки и джакузи - отличное фото интерьера
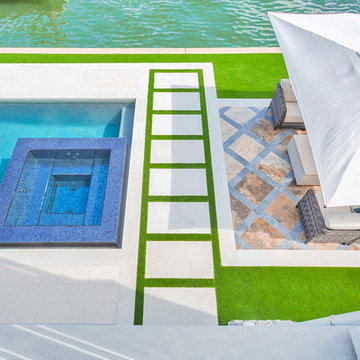
Photos by Jon Cancelino Photography
Свежая идея для дизайна: прямоугольный бассейн на внутреннем дворе в морском стиле с джакузи и покрытием из плитки - отличное фото интерьера
Свежая идея для дизайна: прямоугольный бассейн на внутреннем дворе в морском стиле с джакузи и покрытием из плитки - отличное фото интерьера
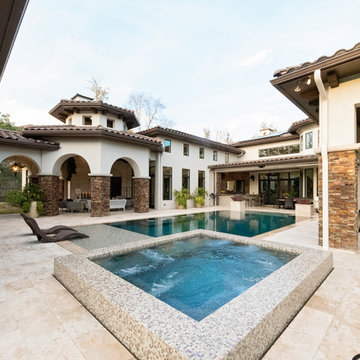
Holly Paulson
На фото: большой прямоугольный бассейн на заднем дворе в современном стиле с джакузи и покрытием из плитки
На фото: большой прямоугольный бассейн на заднем дворе в современном стиле с джакузи и покрытием из плитки
Фото: белый бассейн с покрытием из плитки
4