Фото: белый бассейн с покрытием из бетонных плит
Сортировать:
Бюджет
Сортировать:Популярное за сегодня
41 - 60 из 225 фото
1 из 3
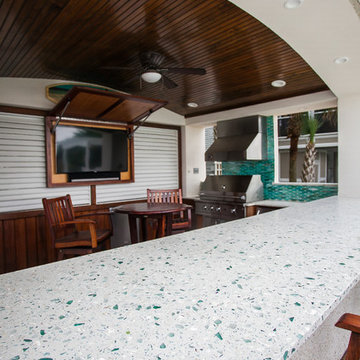
Manufacturer of custom recycled glass counter tops and landscape glass aggregate. The countertops are individually handcrafted and customized, using 100% recycled glass and diverting tons of glass from our landfills. The epoxy used is Low VOC (volatile organic compounds) and emits no off gassing. The newest product base is a high density, UV protected concrete. We now have indoor and outdoor options. As with the resin, the concrete offer the same creative aspects through glass choices.
Recycled glass used we Bombay blue liquor bottles, Coke bottle green, oyster shells and "urban" glass w/ mirror
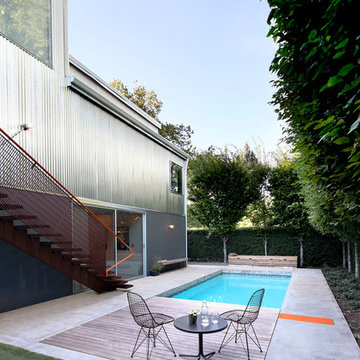
Свежая идея для дизайна: прямоугольный, спортивный бассейн среднего размера на заднем дворе в стиле лофт с покрытием из бетонных плит - отличное фото интерьера
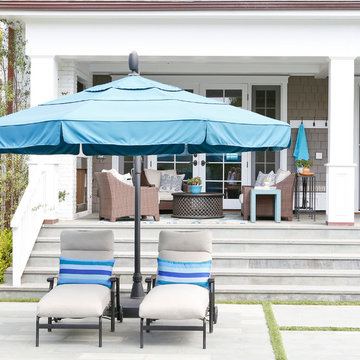
Пример оригинального дизайна: большой прямоугольный бассейн на заднем дворе в стиле неоклассика (современная классика) с покрытием из бетонных плит
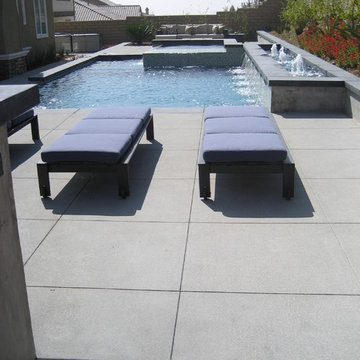
An aboveground pool and spa along with a water feature creates an amazing view from the interior of the home. The cascading water from the pool and spa provides auditory and visual interest.
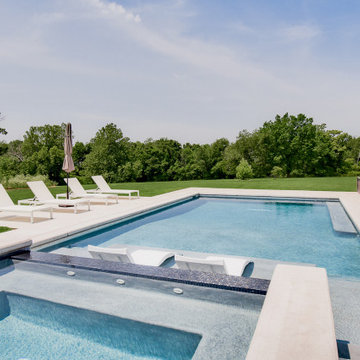
Свежая идея для дизайна: большой прямоугольный бассейн на заднем дворе в классическом стиле с покрытием из бетонных плит - отличное фото интерьера
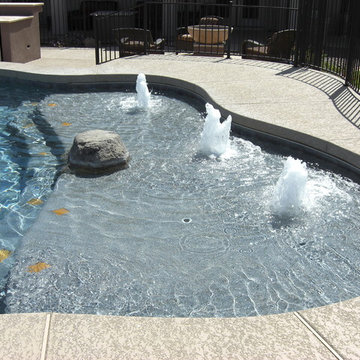
На фото: большой спортивный бассейн произвольной формы на заднем дворе в классическом стиле с фонтаном и покрытием из бетонных плит
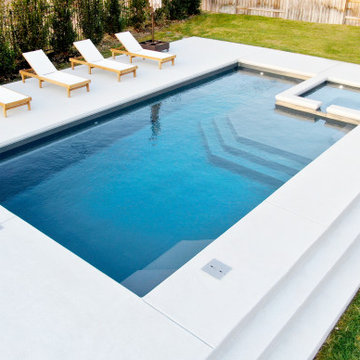
15'5" x 30' Luxe in Gibraltar Grey color
На фото: естественный, прямоугольный бассейн среднего размера на заднем дворе в стиле модернизм с покрытием из бетонных плит с
На фото: естественный, прямоугольный бассейн среднего размера на заднем дворе в стиле модернизм с покрытием из бетонных плит с
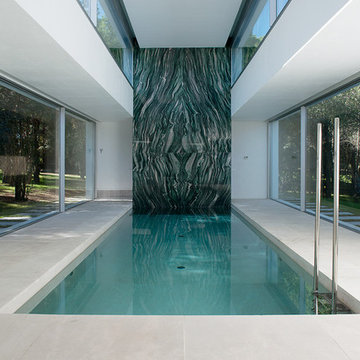
Piscina
Пример оригинального дизайна: большой прямоугольный бассейн в доме в современном стиле с домиком у бассейна и покрытием из бетонных плит
Пример оригинального дизайна: большой прямоугольный бассейн в доме в современном стиле с домиком у бассейна и покрытием из бетонных плит
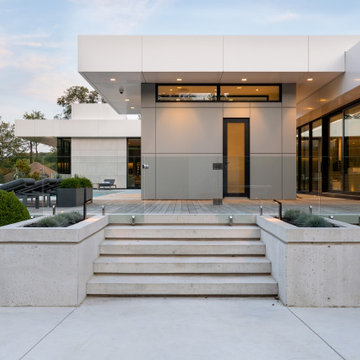
The other side of the cabana features an elegant modern change room with storage closets, glass enclosed shower and bathroom facilities. Outside, the Ipe deck has been left to fade to a soft light grey/silver while the glass gate leads to the lawn area via a bank of floating concrete slab steps.
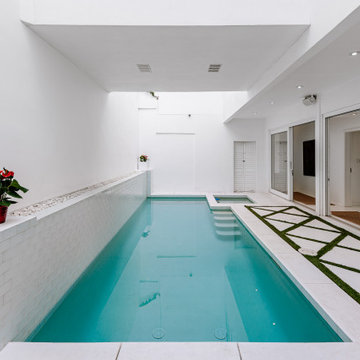
Стильный дизайн: спортивный, прямоугольный бассейн среднего размера на внутреннем дворе в современном стиле с джакузи и покрытием из бетонных плит - последний тренд
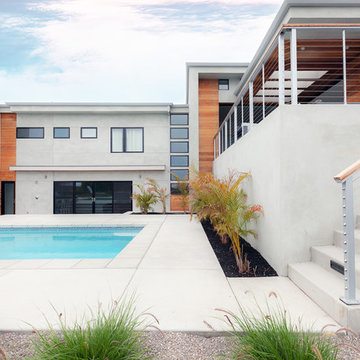
Стильный дизайн: спортивный, прямоугольный бассейн среднего размера на заднем дворе в современном стиле с джакузи и покрытием из бетонных плит - последний тренд
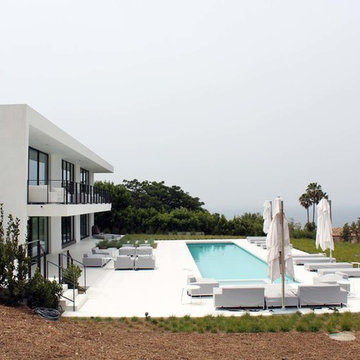
Идея дизайна: большой спортивный, прямоугольный бассейн на заднем дворе в стиле модернизм с покрытием из бетонных плит
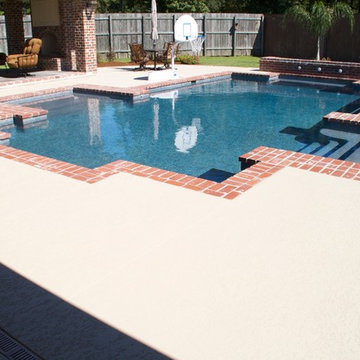
На фото: спортивный бассейн среднего размера, произвольной формы на заднем дворе в классическом стиле с покрытием из бетонных плит
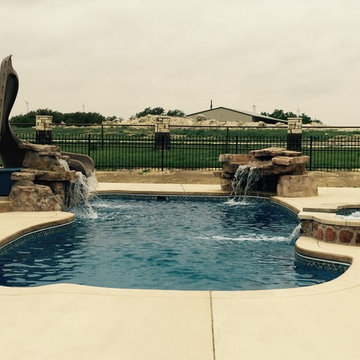
Aquamarine Pools of Texas
На фото: большой бассейн произвольной формы в доме в стиле модернизм с покрытием из бетонных плит
На фото: большой бассейн произвольной формы в доме в стиле модернизм с покрытием из бетонных плит
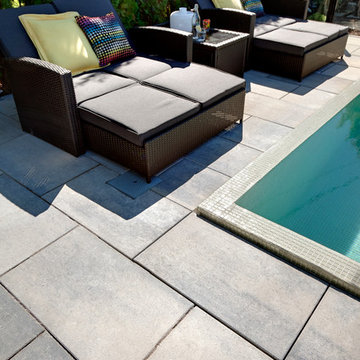
You can hear the echo of the craftsman’s tools in Blu. The same honest lines and rugged texture as our larger, 80mm version, the same opulent colors and modern yet eternal look, Blu 60mm is lighter in weight and has a smaller height, making it a better choice for pedestrian and light-traffic-only areas such as on walkways and patios.
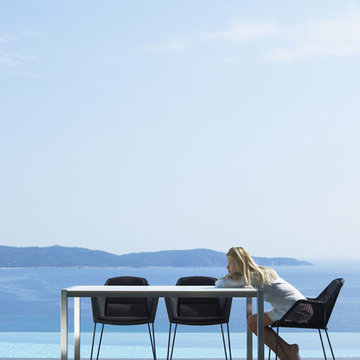
The Breeze dining chair, designed by the dynamic Danish duo STRAND+HVASS, combines beautiful and elegant lines with great comfort and is maintenance free.
The angled legs, as well as the meticulously woven intricate lines all contribute to the end product; a chair that not only looks great, but also doubles as an incredibly comfortable dining chair.
Combine the luxurious Breeze garden chair with a minimalistic Pure table, a modern Edge table, or any of the Share tables to create a stylish, yet comfortable, modern dining area.
BRAND
Cane-line
DESIGNER
STRAND+HVASS
ORIGIN
Denmark
FINISHES
Round thin fibre weave
COLOURS
FRAME
Black
CUSHIONS
Optional Cushion – seat only
Optional Cushion – full seat + back
Black | Brown | Natural | Taupe | Coal | Charcoal
DIMENSIONS
SLED BASE
W 60cm
D 61cm
H 83cm
SH 45cm
DIMENSIONS
4 LEG BASE – STACKABLE
W 60cm
D 61cm
H 83cm
SH 45cm
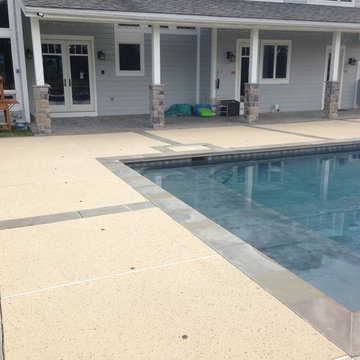
Свежая идея для дизайна: спортивный, прямоугольный бассейн на заднем дворе в классическом стиле с покрытием из бетонных плит - отличное фото интерьера
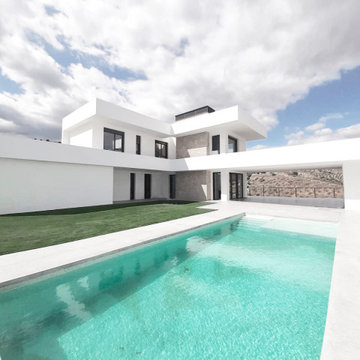
Vivienda unifamiliar aislada situada en Urbanización Garcés en el Rincón de la Victoria (Málaga). El proyecto se desarrolla en una parcela de 1400 m2 con topografía irregular compuesta por dos zonas bien diferenciadas, una superficie plana de 800m2 vinculado al vial de acceso y una superficie de 600 m2 con una inclinación descendiente superior al 50%.
Ante esta premisa y bajo un programa de necesidades bien definido se proyecta la vivienda con forma de L perfectamente orientada al Sur-este, centralizando el espacio de la vivienda en el punto central y prolongando la geometría mediante un módulo de baño-barbacoa apergolado y un módulo de aparcamiento descubierto.
La distribución de la vivienda se compone de dos zonas diferenciadas, zona de día y zona de noche. Una primera planta, la zona de día, compuesta por un hall de acceso, un armario-vestidor pensado para dejar las pertenencias de invitados o para poder guardar chaquetas y zapatos de diario, un despacho-dormitorio de invitados, un baño, el salón-comedor-cocina como espacio único abierto y una despensa-lavadero con acceso al exterior.
En su interior la planta se fisura por una doble altura en el espacio comedor que amplía la estancia y segrega visualmente los diferentes usos.
La planta superior, que alberga la zona de descanso, comprende dos dormitorios que comparten la zona vestidor para acceder al baño común y el dormitorio principal en suite, dividiendo el baño y vestidor del espacio reservado para la cama a través de la fisura generada por la doble altura.
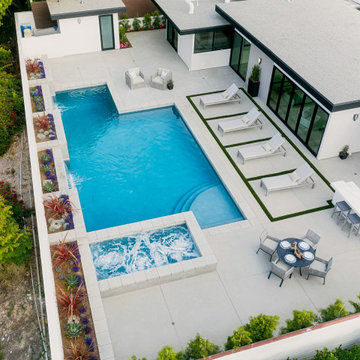
Пример оригинального дизайна: большой угловой бассейн на заднем дворе в современном стиле с фонтаном и покрытием из бетонных плит
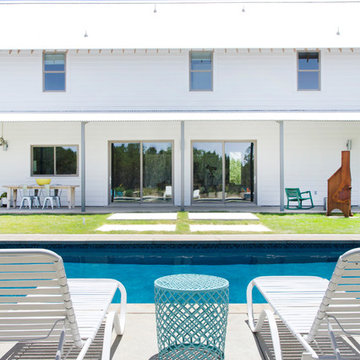
Adrienne Breaux
Источник вдохновения для домашнего уюта: прямоугольный бассейн в стиле кантри с покрытием из бетонных плит
Источник вдохновения для домашнего уюта: прямоугольный бассейн в стиле кантри с покрытием из бетонных плит
Фото: белый бассейн с покрытием из бетонных плит
3