Белая прихожая – фото дизайна интерьера с высоким бюджетом
Сортировать:
Бюджет
Сортировать:Популярное за сегодня
1 - 20 из 5 469 фото
1 из 3

Red double doors leading into the foyer with stairs going up to the second floor.
Photographer: Rob Karosis
Стильный дизайн: большое фойе в стиле кантри с белыми стенами, темным паркетным полом, двустворчатой входной дверью, красной входной дверью и коричневым полом - последний тренд
Стильный дизайн: большое фойе в стиле кантри с белыми стенами, темным паркетным полом, двустворчатой входной дверью, красной входной дверью и коричневым полом - последний тренд

The clients bought a new construction house in Bay Head, NJ with an architectural style that was very traditional and quite formal, not beachy. For our design process I created the story that the house was owned by a successful ship captain who had traveled the world and brought back furniture and artifacts for his home. The furniture choices were mainly based on English style pieces and then we incorporated a lot of accessories from Asia and Africa. The only nod we really made to “beachy” style was to do some art with beach scenes and/or bathing beauties (original painting in the study) (vintage series of black and white photos of 1940’s bathing scenes, not shown) ,the pillow fabric in the family room has pictures of fish on it , the wallpaper in the study is actually sand dollars and we did a seagull wallpaper in the downstairs bath (not shown).

Photography: Alyssa Lee Photography
Свежая идея для дизайна: тамбур среднего размера со шкафом для обуви в стиле неоклассика (современная классика) с бежевыми стенами и полом из керамогранита - отличное фото интерьера
Свежая идея для дизайна: тамбур среднего размера со шкафом для обуви в стиле неоклассика (современная классика) с бежевыми стенами и полом из керамогранита - отличное фото интерьера

Photography: Stacy Zarin Goldberg
На фото: маленькое фойе в современном стиле с белыми стенами, полом из керамогранита и коричневым полом для на участке и в саду с
На фото: маленькое фойе в современном стиле с белыми стенами, полом из керамогранита и коричневым полом для на участке и в саду с
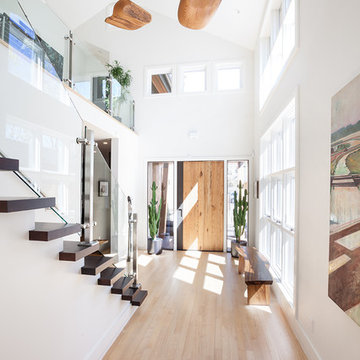
This rustic modern home was purchased by an art collector that needed plenty of white wall space to hang his collection. The furnishings were kept neutral to allow the art to pop and warm wood tones were selected to keep the house from becoming cold and sterile. Published in Modern In Denver | The Art of Living.
Paul Winner

Casey Dunn Photography
На фото: большое фойе в стиле кантри с двустворчатой входной дверью, стеклянной входной дверью, белыми стенами, светлым паркетным полом и бежевым полом
На фото: большое фойе в стиле кантри с двустворчатой входной дверью, стеклянной входной дверью, белыми стенами, светлым паркетным полом и бежевым полом
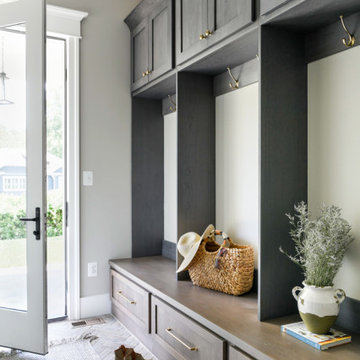
This farmhouse designed by our Virginia interior design studio showcases custom, traditional style with modern accents. The laundry room was given an interesting interplay of patterns and texture with a grey mosaic tile backsplash and printed tiled flooring. The dark cabinetry provides adequate storage and style. All the bathrooms are bathed in light palettes with hints of coastal color, while the mudroom features a grey and wood palette with practical built-in cabinets and cubbies. The kitchen is all about sleek elegance with a light palette and oversized pendants with metal accents.
---
Project designed by Vienna interior design studio Amy Peltier Interior Design & Home. They serve Mclean, Vienna, Bethesda, DC, Potomac, Great Falls, Chevy Chase, Rockville, Oakton, Alexandria, and the surrounding area.
---
For more about Amy Peltier Interior Design & Home, click here: https://peltierinteriors.com/
To learn more about this project, click here:
https://peltierinteriors.com/portfolio/vienna-interior-modern-farmhouse/

Dans cet appartement haussmannien un peu sombre, les clients souhaitaient une décoration épurée, conviviale et lumineuse aux accents de maison de vacances. Nous avons donc choisi des matériaux bruts, naturels et des couleurs pastels pour créer un cocoon connecté à la Nature... Un îlot de sérénité au sein de la capitale!
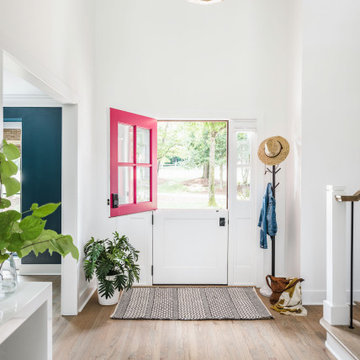
A vivid pink dutch door invites you in. The interior of the house is painted primarily white, creating crisp contrast with outside.
Пример оригинального дизайна: входная дверь среднего размера в морском стиле с белыми стенами, светлым паркетным полом, голландской входной дверью, красной входной дверью и разноцветным полом
Пример оригинального дизайна: входная дверь среднего размера в морском стиле с белыми стенами, светлым паркетным полом, голландской входной дверью, красной входной дверью и разноцветным полом
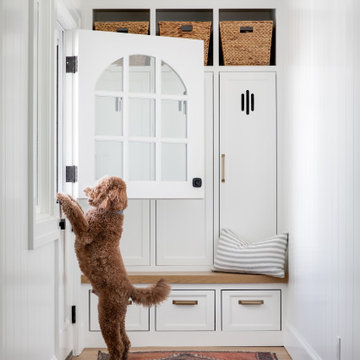
Bright and airy cottage kitchen with natural accents and a pop of color.
На фото: маленький тамбур в морском стиле с белыми стенами, светлым паркетным полом, голландской входной дверью и белой входной дверью для на участке и в саду с
На фото: маленький тамбур в морском стиле с белыми стенами, светлым паркетным полом, голландской входной дверью и белой входной дверью для на участке и в саду с
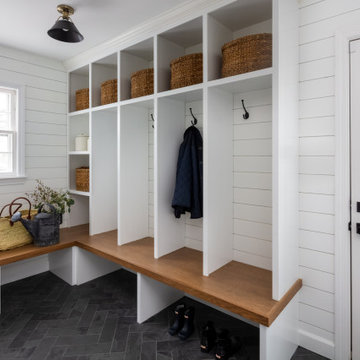
На фото: прихожая среднего размера в стиле неоклассика (современная классика) с

На фото: маленький тамбур в стиле неоклассика (современная классика) с бежевыми стенами, полом из керамогранита, одностворчатой входной дверью, коричневой входной дверью и серым полом для на участке и в саду с

The entryway, living, and dining room in this Chevy Chase home were renovated with structural changes to accommodate a family of five. It features a bright palette, functional furniture, a built-in BBQ/grill, and statement lights.
Project designed by Courtney Thomas Design in La Cañada. Serving Pasadena, Glendale, Monrovia, San Marino, Sierra Madre, South Pasadena, and Altadena.
For more about Courtney Thomas Design, click here: https://www.courtneythomasdesign.com/
To learn more about this project, click here:
https://www.courtneythomasdesign.com/portfolio/home-renovation-la-canada/

Пример оригинального дизайна: большое фойе в морском стиле с белыми стенами, полом из травертина, двустворчатой входной дверью и стеклянной входной дверью
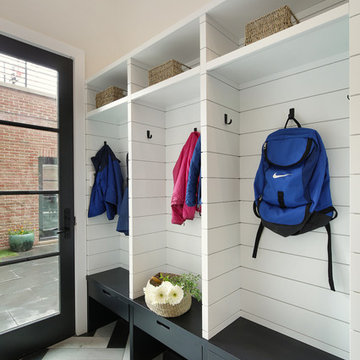
Источник вдохновения для домашнего уюта: большой тамбур в стиле неоклассика (современная классика) с белыми стенами, полом из керамогранита, одностворчатой входной дверью, стеклянной входной дверью и черным полом
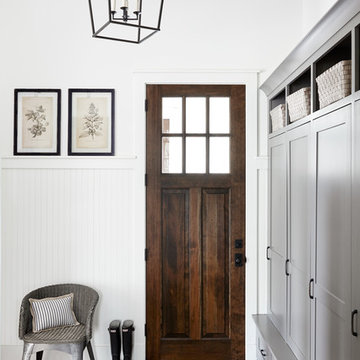
Стильный дизайн: тамбур среднего размера в стиле кантри с белыми стенами, кирпичным полом, одностворчатой входной дверью и красным полом - последний тренд

Originally a near tear-down, this small-by-santa-barbara-standards beach house sits next to a world-famous point break. Designed on a restrained scale with a ship-builder's mindset, it is filled with precision cabinetry, built-in furniture, and custom artisanal details that draw from both Scandinavian and French Colonial style influences. With heaps of natural light, a wide-open plan, and a close connection to the outdoor spaces, it lives much bigger than it is while maintaining a minimal impact on a precious marine ecosystem.
Images | Kurt Jordan Photography
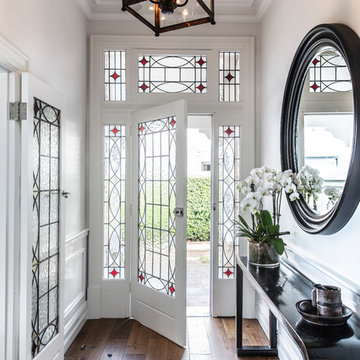
Пример оригинального дизайна: большое фойе в современном стиле с белыми стенами, паркетным полом среднего тона, одностворчатой входной дверью и белой входной дверью
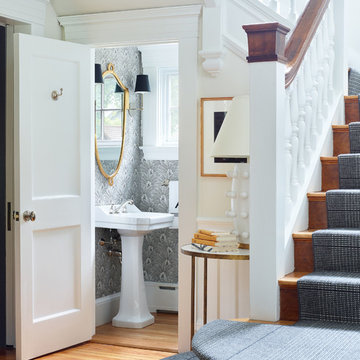
The powder room that was added during the renovation.
Пример оригинального дизайна: большое фойе в классическом стиле с белыми стенами, паркетным полом среднего тона, одностворчатой входной дверью, коричневой входной дверью и коричневым полом
Пример оригинального дизайна: большое фойе в классическом стиле с белыми стенами, паркетным полом среднего тона, одностворчатой входной дверью, коричневой входной дверью и коричневым полом
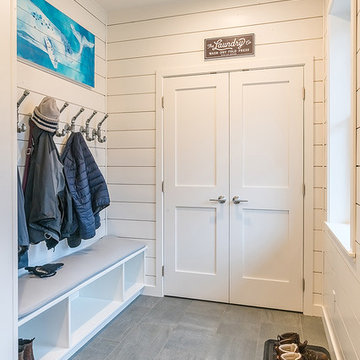
A custom vacation home by Grouparchitect and Hughes Construction. Photographer credit: © 2018 AMF Photography.
На фото: тамбур среднего размера в морском стиле с белыми стенами, полом из керамогранита, одностворчатой входной дверью, белой входной дверью и серым полом с
На фото: тамбур среднего размера в морском стиле с белыми стенами, полом из керамогранита, одностворчатой входной дверью, белой входной дверью и серым полом с
Белая прихожая – фото дизайна интерьера с высоким бюджетом
1