Белая прихожая – фото дизайна интерьера с высоким бюджетом
Сортировать:
Бюджет
Сортировать:Популярное за сегодня
81 - 100 из 5 469 фото
1 из 3
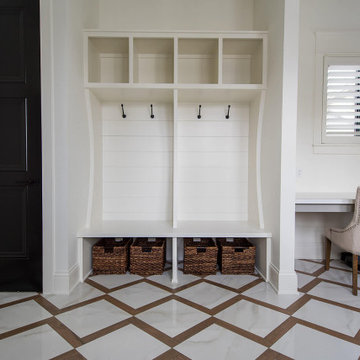
We redesigned the entire home, layout, and chose the furniture. The palette is neutral with black accents and an interplay of textures and patterns. We wanted to make the best use of the space and designed with functionality as a priority.
––– Project completed by Wendy Langston's Everything Home interior design firm, which serves Carmel, Zionsville, Fishers, Westfield, Noblesville, and Indianapolis.
For more about Everything Home, click here: https://everythinghomedesigns.com/
To learn more about this project, click here:
https://everythinghomedesigns.com/portfolio/zionsville-new-construction/
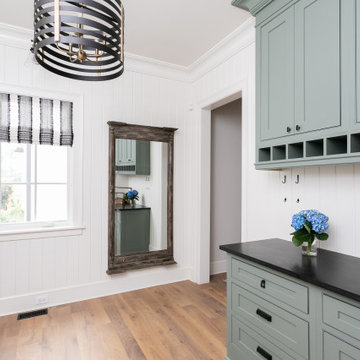
Modern back entry in a neutral color palette, wooden door and black accents.
Стильный дизайн: узкая прихожая среднего размера в стиле модернизм с белыми стенами, одностворчатой входной дверью и коричневой входной дверью - последний тренд
Стильный дизайн: узкая прихожая среднего размера в стиле модернизм с белыми стенами, одностворчатой входной дверью и коричневой входной дверью - последний тренд

Our Armadale residence was a converted warehouse style home for a young adventurous family with a love of colour, travel, fashion and fun. With a brief of “artsy”, “cosmopolitan” and “colourful”, we created a bright modern home as the backdrop for our Client’s unique style and personality to shine. Incorporating kitchen, family bathroom, kids bathroom, master ensuite, powder-room, study, and other details throughout the home such as flooring and paint colours.
With furniture, wall-paper and styling by Simone Haag.
Construction: Hebden Kitchens and Bathrooms
Cabinetry: Precision Cabinets
Furniture / Styling: Simone Haag
Photography: Dylan James Photography
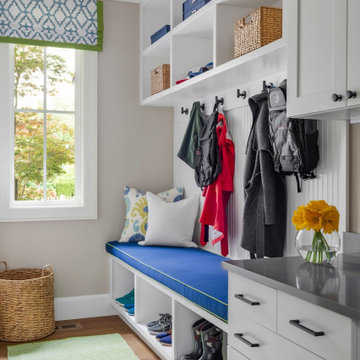
Mudroom in Modern Farmhouse style home
На фото: тамбур среднего размера в стиле неоклассика (современная классика) с серыми стенами, паркетным полом среднего тона и коричневым полом с
На фото: тамбур среднего размера в стиле неоклассика (современная классика) с серыми стенами, паркетным полом среднего тона и коричневым полом с

The doorway to the beautiful backyard in the lower level was designed with a small, but very handy staging area to accommodate the transition from indoors to out. This custom home was designed and built by Meadowlark Design+Build in Ann Arbor, Michigan. Photography by Joshua Caldwell.
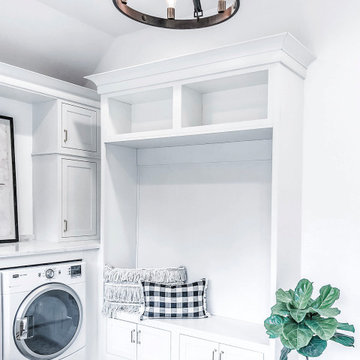
This beautiful room serves as laundry room and mudroom combined. The gorgeous gray patterned Moroccan tile adds a pop of visual interest to this otherwise clean, white room. The chandelier adds another level of beauty and finish to this extremely functional space.
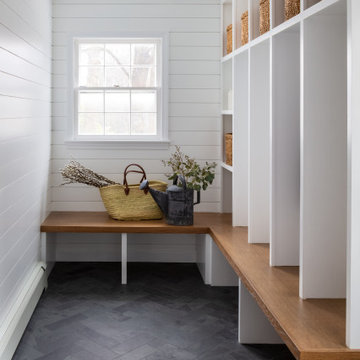
Стильный дизайн: прихожая среднего размера в стиле неоклассика (современная классика) - последний тренд
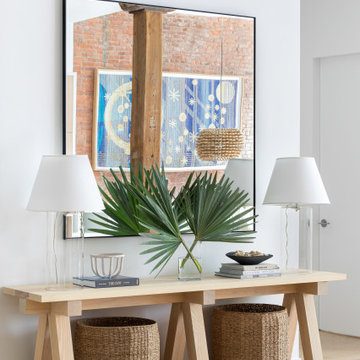
Light and transitional loft living for a young family in Dumbo, Brooklyn.
На фото: большое фойе в современном стиле с белыми стенами, светлым паркетным полом и коричневым полом
На фото: большое фойе в современном стиле с белыми стенами, светлым паркетным полом и коричневым полом
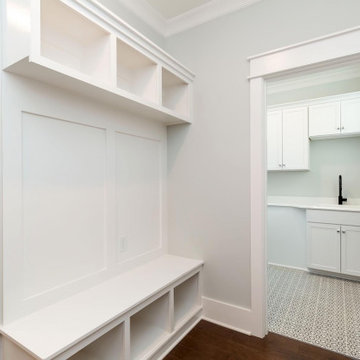
Dwight Myers Real Estate Photography
Пример оригинального дизайна: маленький тамбур в классическом стиле с серыми стенами, паркетным полом среднего тона и коричневым полом для на участке и в саду
Пример оригинального дизайна: маленький тамбур в классическом стиле с серыми стенами, паркетным полом среднего тона и коричневым полом для на участке и в саду
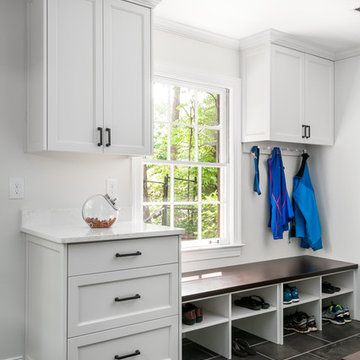
Источник вдохновения для домашнего уюта: большой тамбур со шкафом для обуви в стиле неоклассика (современная классика) с белыми стенами и серым полом
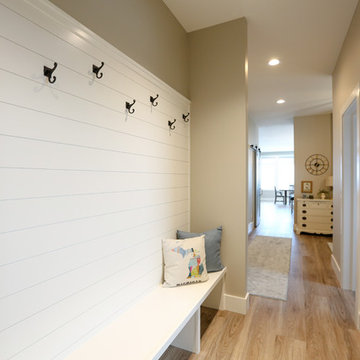
Источник вдохновения для домашнего уюта: тамбур среднего размера в стиле неоклассика (современная классика) с бежевыми стенами, светлым паркетным полом, одностворчатой входной дверью, серой входной дверью и коричневым полом
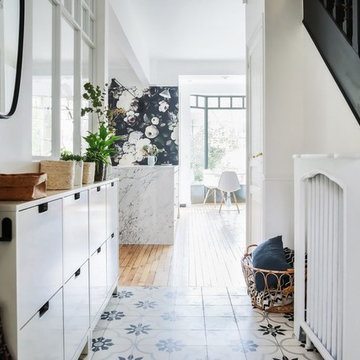
Rénovation complète d'une entrée avec pose de carreaux de ciment, peintre de l'escalier d'origine en noir avec marches en bois, pose d'un décor mural en papier peint et création d'une verrière permettant d'ouvrir l'espace et d'apporter de la luminosité tout en laissant une cloison.
Réalisation Atelier Devergne
Photo Maryline Krynicki
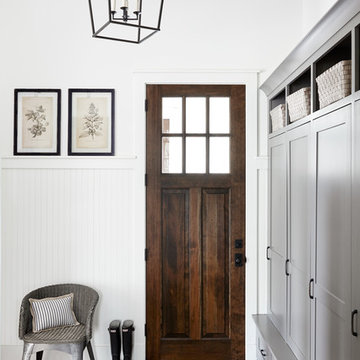
Стильный дизайн: тамбур среднего размера в стиле кантри с белыми стенами, кирпичным полом, одностворчатой входной дверью и красным полом - последний тренд
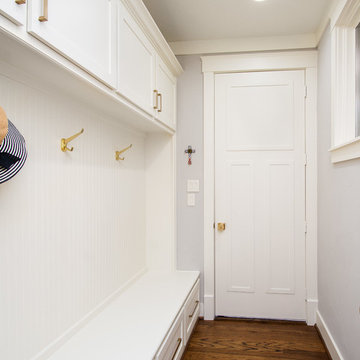
This project is a Houzz Kitchen of the Week! Click below to read the full story!
https://www.houzz.com/ideabooks/116547325/list/kitchen-of-the-week-better-brighter-and-no-longer-basic
Our clients came to us wanting an elegant and functional kitchen and brighter living room. Their kitchen was dark and inefficient. The cabinets felt cluttered and the storage was there, but not functional for this family. They wanted all new finishes; especially new cabinets, but the floors were going to stay and be refinished. No wall relocation was needed but adding a door into the dining room to block the view from the front into the kitchen was discussed. They wanted to bring in more light somehow and preferably natural light. There was an unused sink in the butler’s pantry that they wanted capped, giving them more space and organized storage was a must! In their living room, they love their fireplace because it reminds her of her home in Colorado, so that definitely had to stay but everything else was left to the designers.
After all decisions were made, this gorgeous kitchen and living space came to life! It is bright, open and airy, just like our clients wanted. Soft White Shiloh cabinetry was installed with a contrasting Cocoa island. Honed Levantina Taj Mahal quartzite was a beautiful countertop for this space. Bedrosians Grace 4”x 12” wall tile in Panna was the backsplash throughout the kitchen. The stove wall is flanked with dark wooden shelves on either side of vent-a-hood creating a feature area to the cook area. A beautiful maple barn door with seeded baroque tempered glass inserts was installed to close off the pantry and giving them more room than a traditional door. The original wainscoting remained in the kitchen and living areas but was modified in the kitchen where the cabinets were slightly extended and painted white throughout. LED tape lighting was installed under the cabinets, LED lighting was also added to the top of the upper glass cabinets, in addition to the grow lights installed for their herbs. All of the light fixtures were updated to a timeless classic look and feel. Imbrie articulating wall sconces were installed over the kitchen window/sink and in the butler’s pantry and aged brass Hood classic globe pendants were hung over the island, really drawing your attention to the kitchen. The Alturas fixture from SeaGull Lighing now hangs in the center of the living room, where there was once an outdated ceiling fan. In the living room, the walls were painted white, while leaving the wood and stone fireplace, as requested, leaving an absolutely amazing contrast!
Design/Remodel by Hatfield Builders & Remodelers | Photography by Versatile Imaging
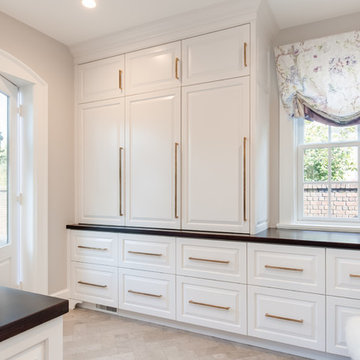
The expansion of this mudroom more than doubled its size. New custom cabinets ensure everything has a place. New tile floor and brass hardware tie the new and existing spaces together.
QPH Photo
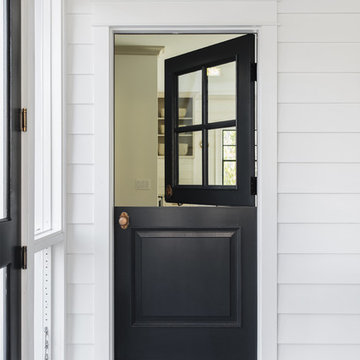
Stoffer Photography
Стильный дизайн: маленькая прихожая в стиле неоклассика (современная классика) с белыми стенами, голландской входной дверью, черной входной дверью и разноцветным полом для на участке и в саду - последний тренд
Стильный дизайн: маленькая прихожая в стиле неоклассика (современная классика) с белыми стенами, голландской входной дверью, черной входной дверью и разноцветным полом для на участке и в саду - последний тренд
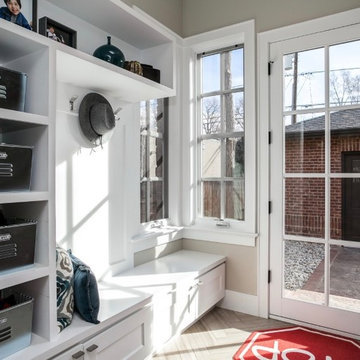
Clean and organized spaces to store all of our clients’ outdoor gear! Bright and airy, integrated plenty of storage, coat and hat racks, and bursts of color through baskets, throw pillows, and accent walls. Each mudroom differs in design style, exuding functionality and beauty.
Project designed by Denver, Colorado interior designer Margarita Bravo. She serves Denver as well as surrounding areas such as Cherry Hills Village, Englewood, Greenwood Village, and Bow Mar.
For more about MARGARITA BRAVO, click here: https://www.margaritabravo.com/
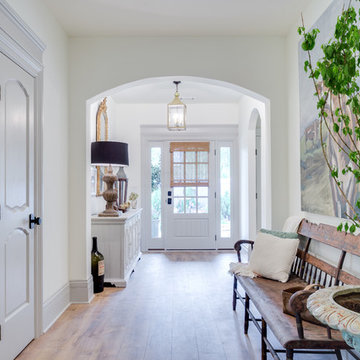
Стильный дизайн: узкая прихожая среднего размера в классическом стиле с белыми стенами, светлым паркетным полом, одностворчатой входной дверью и белой входной дверью - последний тренд
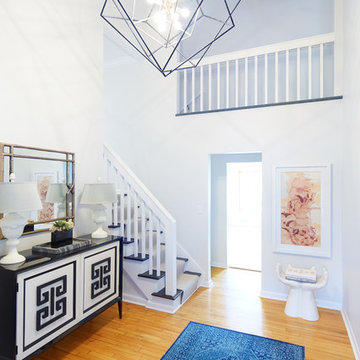
Идея дизайна: фойе среднего размера: освещение в стиле неоклассика (современная классика) с белыми стенами и паркетным полом среднего тона
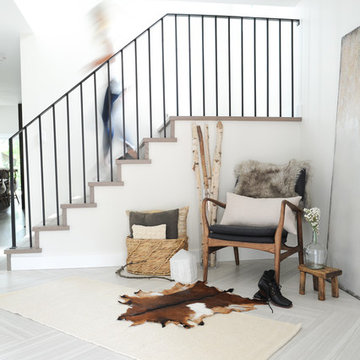
Tracey Ayton
На фото: большое фойе в стиле неоклассика (современная классика) с белыми стенами, полом из винила и одностворчатой входной дверью
На фото: большое фойе в стиле неоклассика (современная классика) с белыми стенами, полом из винила и одностворчатой входной дверью
Белая прихожая – фото дизайна интерьера с высоким бюджетом
5