Белая прихожая с полом из керамогранита – фото дизайна интерьера
Сортировать:
Бюджет
Сортировать:Популярное за сегодня
1 - 20 из 2 203 фото
1 из 3

Dramatic foyer with wood stairway leading to second floor. The staircase and two story entry have been finished with white walls and molding for a grand and memorable foyer. Linfield Design placed modern contrasting art in blues and grays above the staircase to add interest and color. A simple glass console table is located at the foot of the stairs with candle holders and a modern sculpture accessory. From the foyer you enter the living room through a large expansive archway that also adds to the dramatic feel of the entryway. These molding and trim finished are an fairly inexpensive way to upgrade a foyer and give your home a grand entrance.

Свежая идея для дизайна: большое фойе в стиле неоклассика (современная классика) с бежевыми стенами, двустворчатой входной дверью, стеклянной входной дверью, белым полом и полом из керамогранита - отличное фото интерьера

Neutral, modern entrance hall with styled table and mirror.
Идея дизайна: большая узкая прихожая: освещение в скандинавском стиле с бежевыми стенами, полом из керамогранита и серым полом
Идея дизайна: большая узкая прихожая: освещение в скандинавском стиле с бежевыми стенами, полом из керамогранита и серым полом

Источник вдохновения для домашнего уюта: тамбур среднего размера в стиле неоклассика (современная классика) с белыми стенами, полом из керамогранита, одностворчатой входной дверью, белой входной дверью, серым полом и стенами из вагонки

Прихожая с банкеткой и системой хранения.
Источник вдохновения для домашнего уюта: входная дверь среднего размера: освещение в современном стиле с белыми стенами, полом из керамогранита, одностворчатой входной дверью, бежевым полом и многоуровневым потолком
Источник вдохновения для домашнего уюта: входная дверь среднего размера: освещение в современном стиле с белыми стенами, полом из керамогранита, одностворчатой входной дверью, бежевым полом и многоуровневым потолком
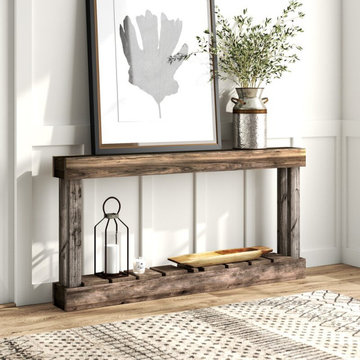
Entrance console decor and furnishing, mirror, bench, botanicals, light fixture, wall decor, modern farmhouse.
На фото: фойе среднего размера в стиле кантри с белыми стенами, полом из керамогранита, одностворчатой входной дверью, входной дверью из темного дерева и белым полом с
На фото: фойе среднего размера в стиле кантри с белыми стенами, полом из керамогранита, одностворчатой входной дверью, входной дверью из темного дерева и белым полом с

Photography: Alyssa Lee Photography
Свежая идея для дизайна: тамбур среднего размера со шкафом для обуви в стиле неоклассика (современная классика) с бежевыми стенами и полом из керамогранита - отличное фото интерьера
Свежая идея для дизайна: тамбур среднего размера со шкафом для обуви в стиле неоклассика (современная классика) с бежевыми стенами и полом из керамогранита - отличное фото интерьера
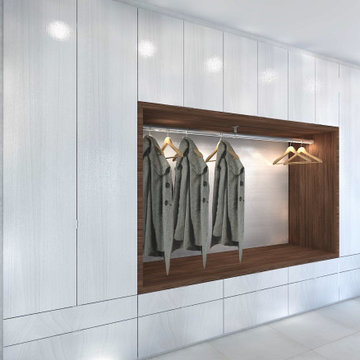
A sleek contemporary/modern mudroom cabinetry design featuring white cabinetry and drawers with a walnut frame around a coat hanging rod with integrated lighting.

Источник вдохновения для домашнего уюта: тамбур в стиле неоклассика (современная классика) с белыми стенами, полом из керамогранита, одностворчатой входной дверью, черной входной дверью и черным полом
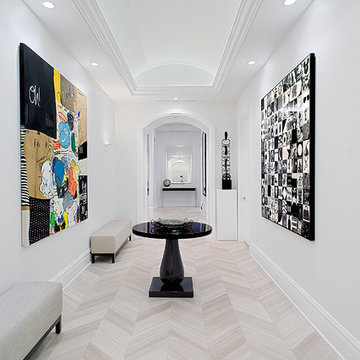
Свежая идея для дизайна: фойе среднего размера в стиле модернизм с серыми стенами, полом из керамогранита, одностворчатой входной дверью, белой входной дверью и серым полом - отличное фото интерьера

Dallas & Harris Photography
На фото: большая входная дверь в современном стиле с белыми стенами, полом из керамогранита, поворотной входной дверью, входной дверью из дерева среднего тона и серым полом с
На фото: большая входная дверь в современном стиле с белыми стенами, полом из керамогранита, поворотной входной дверью, входной дверью из дерева среднего тона и серым полом с
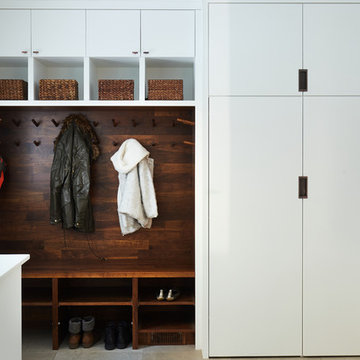
info@ryanpatrickkelly.com
Walnut niche combined with white built in cabinets provide a ton of storage for this busy family
На фото: тамбур среднего размера со шкафом для обуви в стиле ретро с белыми стенами, полом из керамогранита и серым полом
На фото: тамбур среднего размера со шкафом для обуви в стиле ретро с белыми стенами, полом из керамогранита и серым полом

Стильный дизайн: маленький тамбур в стиле кантри с белыми стенами, полом из керамогранита, одностворчатой входной дверью, черной входной дверью и серым полом для на участке и в саду - последний тренд
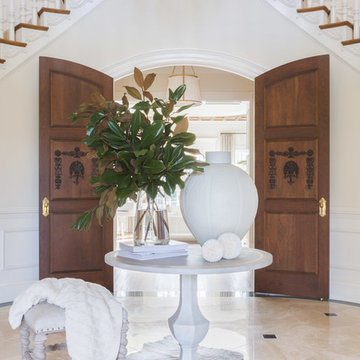
Photo + Styling: Alyssa Rosenheck
На фото: фойе среднего размера в стиле неоклассика (современная классика) с полом из керамогранита и двустворчатой входной дверью с
На фото: фойе среднего размера в стиле неоклассика (современная классика) с полом из керамогранита и двустворчатой входной дверью с
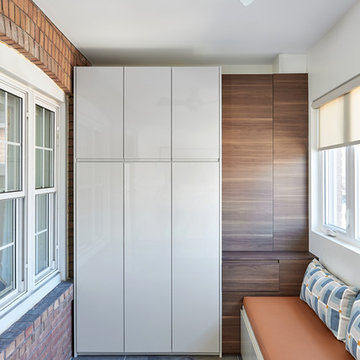
Our client desperately needed storage at the entrance, but the house was long and narrow with little room to steal from for the front entry. So we extended the front entry onto the front porch by creating an enclosed mudroom with beautiful built-in storage. The other main objective was to add a large window in order to still allow natural light to filter into the original part of the house. We adding more deep storage below the window which houses lots of shoes and other items yet also offers a spot to put these shoes on.
Photographer: Stephani Buchman

Mudroom Coat Hooks
На фото: тамбур среднего размера в стиле неоклассика (современная классика) с белыми стенами, полом из керамогранита, одностворчатой входной дверью, белой входной дверью и серым полом
На фото: тамбур среднего размера в стиле неоклассика (современная классика) с белыми стенами, полом из керамогранита, одностворчатой входной дверью, белой входной дверью и серым полом
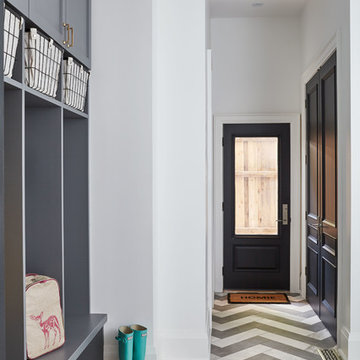
На фото: тамбур в стиле неоклассика (современная классика) с белыми стенами, полом из керамогранита, одностворчатой входной дверью, серой входной дверью и серым полом
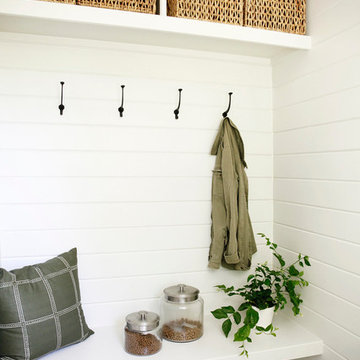
На фото: тамбур среднего размера в стиле ретро с белыми стенами и полом из керамогранита

In this combined mud room and laundry room we built custom cubbies with a reclaimed pine bench. The shelf above the washer and dryer is also reclaimed pine and the upper cabinets, that match the cubbies, provide ample storage. The floor is porcelain gray/beige tile.
This farmhouse style home in West Chester is the epitome of warmth and welcoming. We transformed this house’s original dark interior into a light, bright sanctuary. From installing brand new red oak flooring throughout the first floor to adding horizontal shiplap to the ceiling in the family room, we really enjoyed working with the homeowners on every aspect of each room. A special feature is the coffered ceiling in the dining room. We recessed the chandelier directly into the beams, for a clean, seamless look. We maximized the space in the white and chrome galley kitchen by installing a lot of custom storage. The pops of blue throughout the first floor give these room a modern touch.
Rudloff Custom Builders has won Best of Houzz for Customer Service in 2014, 2015 2016, 2017 and 2019. We also were voted Best of Design in 2016, 2017, 2018, 2019 which only 2% of professionals receive. Rudloff Custom Builders has been featured on Houzz in their Kitchen of the Week, What to Know About Using Reclaimed Wood in the Kitchen as well as included in their Bathroom WorkBook article. We are a full service, certified remodeling company that covers all of the Philadelphia suburban area. This business, like most others, developed from a friendship of young entrepreneurs who wanted to make a difference in their clients’ lives, one household at a time. This relationship between partners is much more than a friendship. Edward and Stephen Rudloff are brothers who have renovated and built custom homes together paying close attention to detail. They are carpenters by trade and understand concept and execution. Rudloff Custom Builders will provide services for you with the highest level of professionalism, quality, detail, punctuality and craftsmanship, every step of the way along our journey together.
Specializing in residential construction allows us to connect with our clients early in the design phase to ensure that every detail is captured as you imagined. One stop shopping is essentially what you will receive with Rudloff Custom Builders from design of your project to the construction of your dreams, executed by on-site project managers and skilled craftsmen. Our concept: envision our client’s ideas and make them a reality. Our mission: CREATING LIFETIME RELATIONSHIPS BUILT ON TRUST AND INTEGRITY.
Photo Credit: Linda McManus Images

front entry w/ seating
Пример оригинального дизайна: фойе среднего размера в современном стиле с белыми стенами, полом из керамогранита, черным полом и панелями на части стены
Пример оригинального дизайна: фойе среднего размера в современном стиле с белыми стенами, полом из керамогранита, черным полом и панелями на части стены
Белая прихожая с полом из керамогранита – фото дизайна интерьера
1