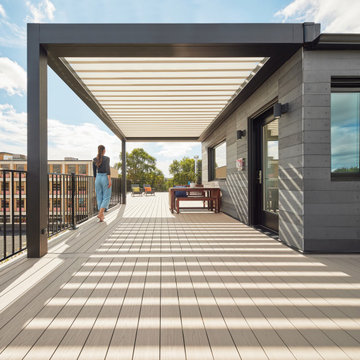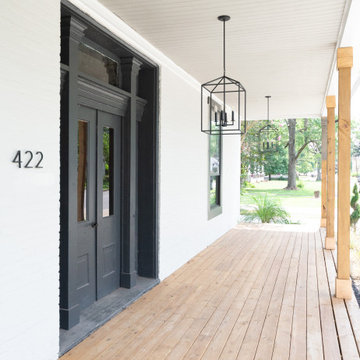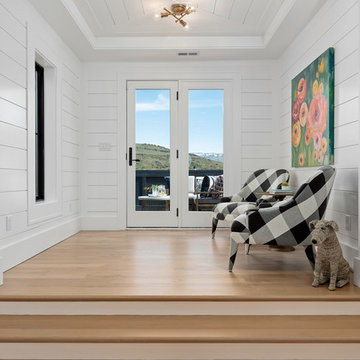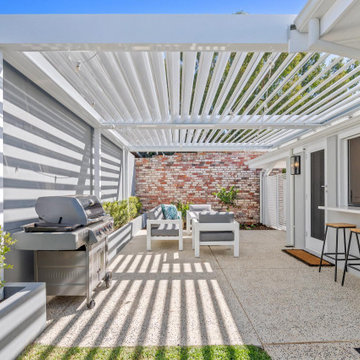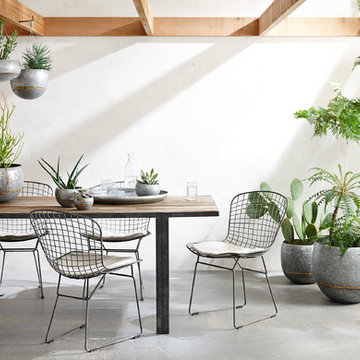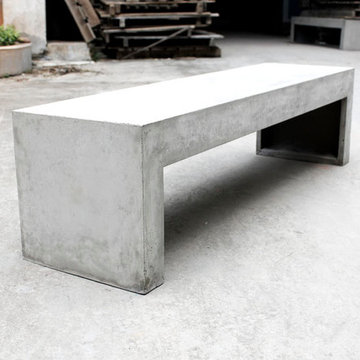Сортировать:
Бюджет
Сортировать:Популярное за сегодня
41 - 60 из 325 фото
1 из 3
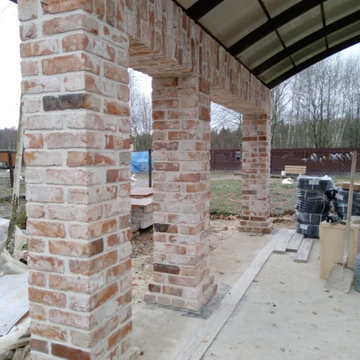
Кладка выполнена из питерского дореволюционного кирпича с клеймом и цветной кладочной смеси PEREL.
На фото: веранда среднего размера в стиле лофт с покрытием из плитки
На фото: веранда среднего размера в стиле лофт с покрытием из плитки
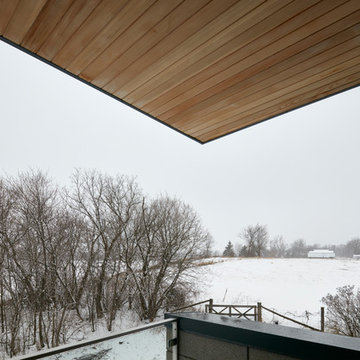
The client’s brief was to create a space reminiscent of their beloved downtown Chicago industrial loft, in a rural farm setting, while incorporating their unique collection of vintage and architectural salvage. The result is a custom designed space that blends life on the farm with an industrial sensibility.
The new house is located on approximately the same footprint as the original farm house on the property. Barely visible from the road due to the protection of conifer trees and a long driveway, the house sits on the edge of a field with views of the neighbouring 60 acre farm and creek that runs along the length of the property.
The main level open living space is conceived as a transparent social hub for viewing the landscape. Large sliding glass doors create strong visual connections with an adjacent barn on one end and a mature black walnut tree on the other.
The house is situated to optimize views, while at the same time protecting occupants from blazing summer sun and stiff winter winds. The wall to wall sliding doors on the south side of the main living space provide expansive views to the creek, and allow for breezes to flow throughout. The wrap around aluminum louvered sun shade tempers the sun.
The subdued exterior material palette is defined by horizontal wood siding, standing seam metal roofing and large format polished concrete blocks.
The interiors were driven by the owners’ desire to have a home that would properly feature their unique vintage collection, and yet have a modern open layout. Polished concrete floors and steel beams on the main level set the industrial tone and are paired with a stainless steel island counter top, backsplash and industrial range hood in the kitchen. An old drinking fountain is built-in to the mudroom millwork, carefully restored bi-parting doors frame the library entrance, and a vibrant antique stained glass panel is set into the foyer wall allowing diffused coloured light to spill into the hallway. Upstairs, refurbished claw foot tubs are situated to view the landscape.
The double height library with mezzanine serves as a prominent feature and quiet retreat for the residents. The white oak millwork exquisitely displays the homeowners’ vast collection of books and manuscripts. The material palette is complemented by steel counter tops, stainless steel ladder hardware and matte black metal mezzanine guards. The stairs carry the same language, with white oak open risers and stainless steel woven wire mesh panels set into a matte black steel frame.
The overall effect is a truly sublime blend of an industrial modern aesthetic punctuated by personal elements of the owners’ storied life.
Photography: James Brittain
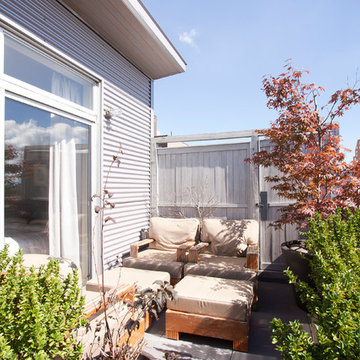
Chris Dorsey Photography © 2012 Houzz
Стильный дизайн: лоджия в стиле лофт с перегородкой для приватности без защиты от солнца - последний тренд
Стильный дизайн: лоджия в стиле лофт с перегородкой для приватности без защиты от солнца - последний тренд
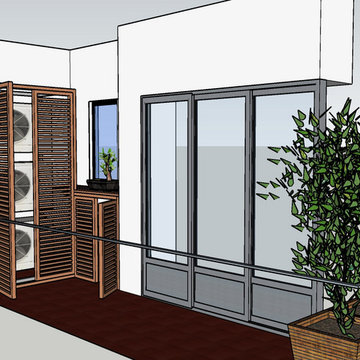
AC unit covering idea design 3 with wooden openable door
2D Rendering view 1
Идея дизайна: балкон и лоджия в стиле лофт
Идея дизайна: балкон и лоджия в стиле лофт
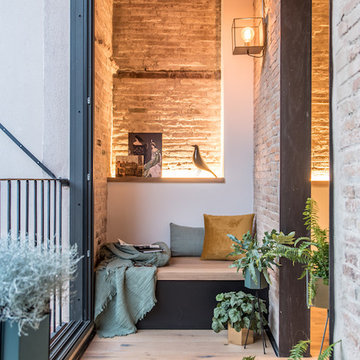
fotografía. Adrian Pedrazas
Пример оригинального дизайна: маленькая лоджия в стиле лофт для на участке и в саду
Пример оригинального дизайна: маленькая лоджия в стиле лофт для на участке и в саду
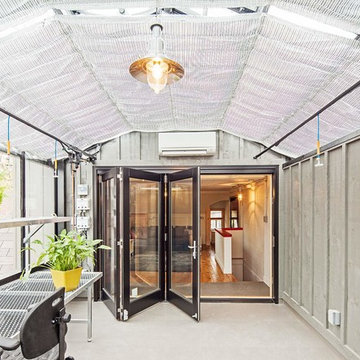
Peter Sellar - photoklik.com
Свежая идея для дизайна: двор в стиле лофт - отличное фото интерьера
Свежая идея для дизайна: двор в стиле лофт - отличное фото интерьера
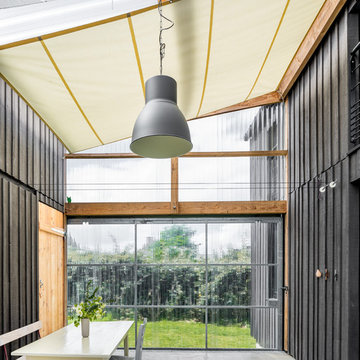
Photographe : Olivier Martin Gambier
На фото: двор среднего размера на переднем дворе в стиле лофт с покрытием из бетонных плит и навесом с
На фото: двор среднего размера на переднем дворе в стиле лофт с покрытием из бетонных плит и навесом с
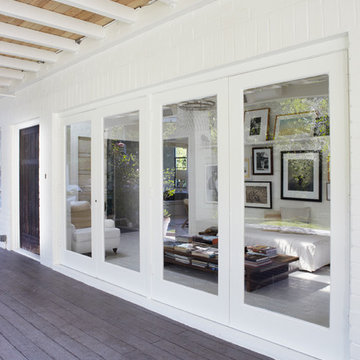
На фото: двор среднего размера на боковом дворе в стиле лофт с настилом и навесом
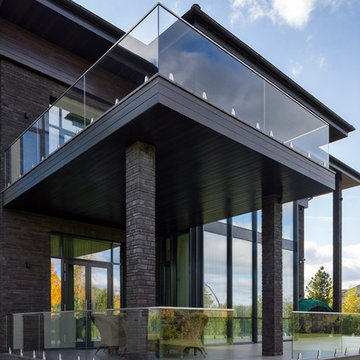
Архитекторы: Дмитрий Глушков, Фёдор Селенин; Фото: Антон Лихтарович
На фото: большая веранда на заднем дворе в стиле лофт с колоннами, покрытием из каменной брусчатки, навесом и стеклянными перилами с
На фото: большая веранда на заднем дворе в стиле лофт с колоннами, покрытием из каменной брусчатки, навесом и стеклянными перилами с
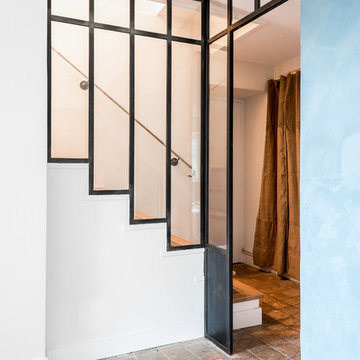
Création d'une verrière d'angle incorporant une porte coulissante pour séparer une chambre du couloir et de l'escalier.
Crédits photo : Jérôme Pantalacci
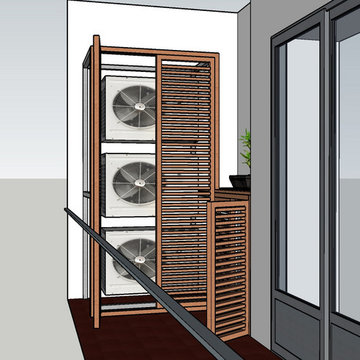
AC unit covering idea design 3 with wooden openable door
2D Rendering view 3
Стильный дизайн: балкон и лоджия в стиле лофт - последний тренд
Стильный дизайн: балкон и лоджия в стиле лофт - последний тренд
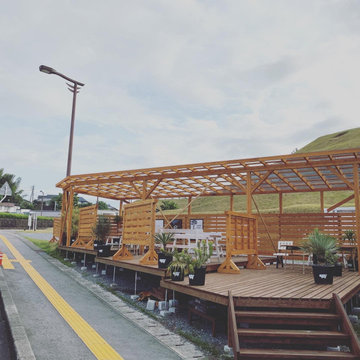
На фото: терраса среднего размера на боковом дворе, на первом этаже в стиле лофт с перегородкой для приватности, козырьком и деревянными перилами
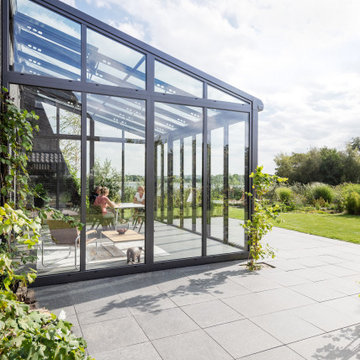
Die Löcher in den schmalen Sparren des Wintergartens sorgen für mehr Luftigkeit und unterstreichen den Industrial-Look.
Идея дизайна: терраса в стиле лофт
Идея дизайна: терраса в стиле лофт
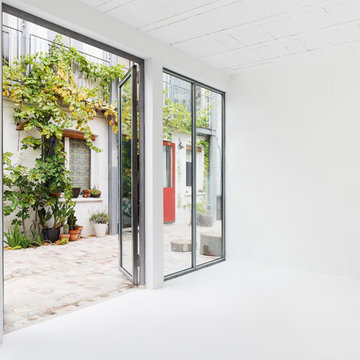
FREAKS / David Foessel
На фото: участок и сад на внутреннем дворе в стиле лофт с растениями в контейнерах, подъездной дорогой и покрытием из каменной брусчатки
На фото: участок и сад на внутреннем дворе в стиле лофт с растениями в контейнерах, подъездной дорогой и покрытием из каменной брусчатки
Фото: белые экстерьеры в стиле лофт
3






