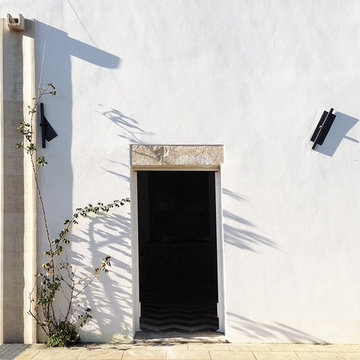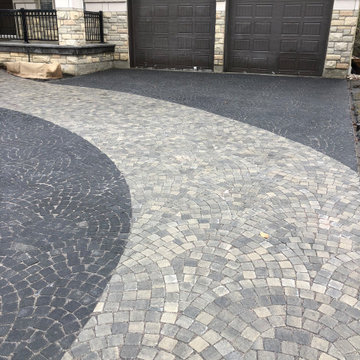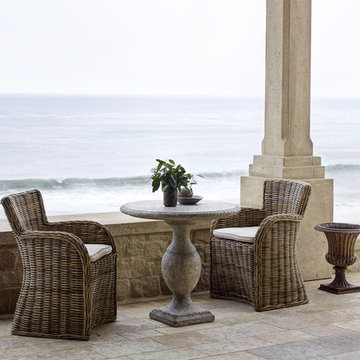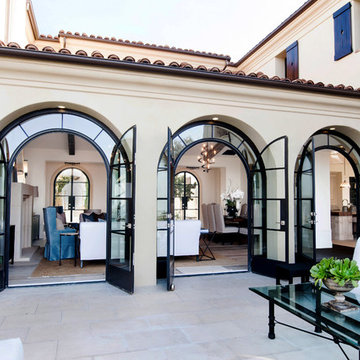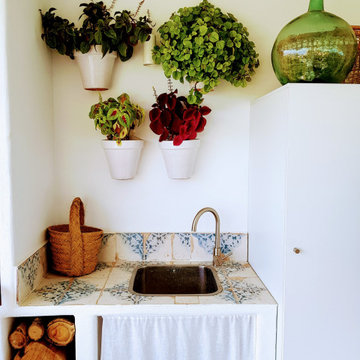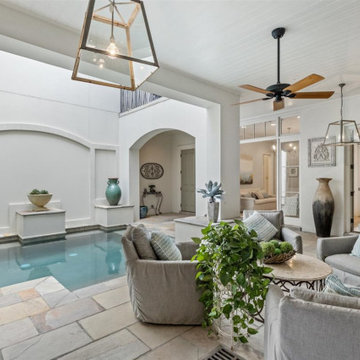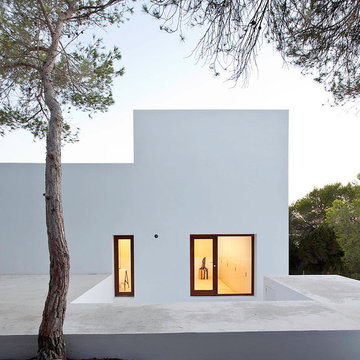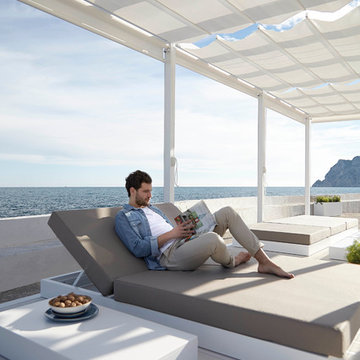Сортировать:
Бюджет
Сортировать:Популярное за сегодня
121 - 140 из 1 664 фото
1 из 3
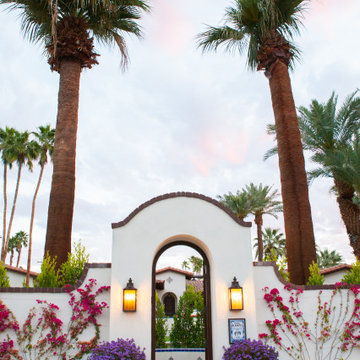
Источник вдохновения для домашнего уюта: участок и сад в средиземноморском стиле
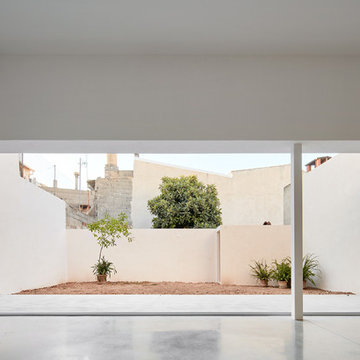
Свежая идея для дизайна: двор в средиземноморском стиле - отличное фото интерьера
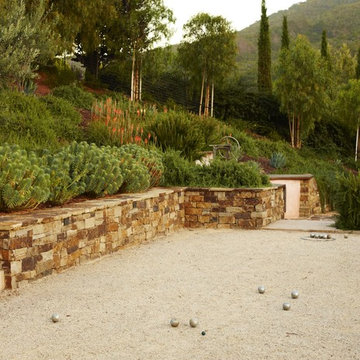
Источник вдохновения для домашнего уюта: участок и сад в средиземноморском стиле
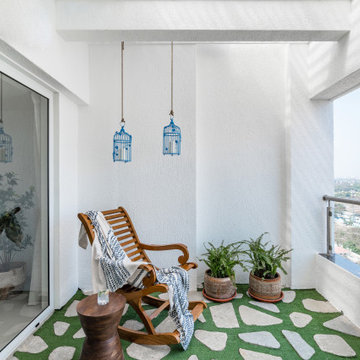
Project: THE YELLOW DOOR HOUSE
Location:Pune
Carpet Area: 2000 sq.ft
Type: 2 bhk Penthouse
Company: Between Walls
Designer: Natasha Shah
Photography courtesy: Inclined Studio (Maulik Patel)
This project started two year ago with a very defined brief. This is a weekend gateway penthouse of 2000 sq.ft (approx.) for our client Mr. Vishal Jain. The penthouse is a 2BHK with ample terrace space which is perfect to host parties and enjoy a nice chilly evening watching a movie overlooking the stars above.
The client was fascinated by his travel to Greece and wanted his holiday home to reflect his love for it. We explored the concepts and realised that it’s all about using local materials and being sustainable as far as possible in design. We visualised the space as a white space with yellows and blues and various patterns and textures. We had to give the client the experience of a holiday home that he admired keeping in mind that the vernacular design sense should still remain but with materials that were available in and around Pune.
We started selecting materials that were sustainable and handcrafted in our city majorly. We wanted to use local materials available in Pune in such a way that they looked different and we could achieve the effect that the client was looking for as an end product. Use of recyclable material was also done at a great extent as cost was a major factor, it being a vacation home. We reused the waste kota that was discarded on site as the terrace flooring and created a pattern out of it which replicated the old streets of Greece. The beds and seating we made in civil and finished with IPS. The staircase tread is made out of readymade tread-tiles and the risers are of printed tiles to pop in a little colour and the railing is made on-site from Teakwood and polished. All internal floorings and and dado’s are tiles. A blue dummy window has been reused from and repainted.
The main door is Painted yellow to bring in the cheerfulness and excitement. As we enter the living room everything around is in shades of white and then there are browns, yellows and blues splashed on the canvas. The jute carpet, the pots and the cane wall art are all handcrafted. The balcony connects to the living and kids room. A rocking chair has been placed there to unwind and relax. The light and shadow play that the ceiling bamboo performs throughout the day adds to a lot of character in the balcony. The kids room has been kept simple with just hanging ropes from the ceiling on the corners of the bed for it to connect to the outdoors and the rustic nature is continued from the living to kids room. The blue master bedroom door opens up to a very dramatic blue ceiling and white sheer space along with a cozy corner with a round jute carpet and bamboo wall art.
The terrace entrance door continuous to the yellow on door and its yellow tiles. The bar overlooks the beautiful sunset view. There are steps created as seating space to enjoy a movie projected on the front blank wall in the front. The seating is made in civil and is finished with IPS. The green wall make the space picture perfect.
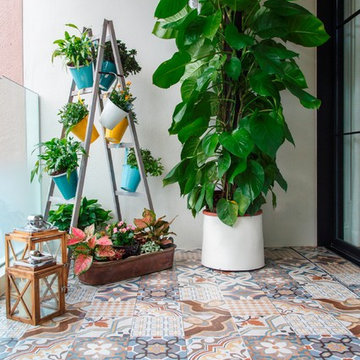
This balcony at the property of our clients in Hong Kong was tiled with geometric patterned tiles in vibrant yet muted colors of earth and blue tones, evoking Santorini in the Greek Islands or Moroccan design. A large succulent plant in a white planter breaks up the wall and lots of smaller plants in blue and yellow pots are hung from a decorative ladder. Hurricane lamps with candles add to the ambiance.
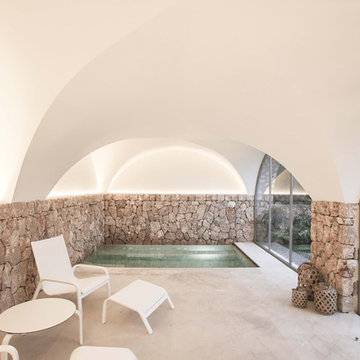
MUNARQ
Источник вдохновения для домашнего уюта: маленький прямоугольный бассейн в доме в средиземноморском стиле с покрытием из бетонных плит для на участке и в саду
Источник вдохновения для домашнего уюта: маленький прямоугольный бассейн в доме в средиземноморском стиле с покрытием из бетонных плит для на участке и в саду
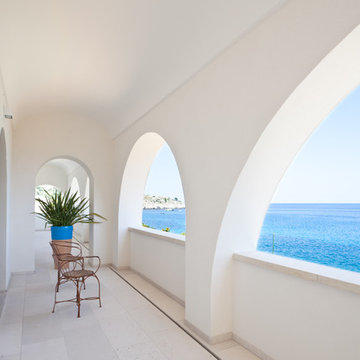
Пример оригинального дизайна: лоджия среднего размера в средиземноморском стиле с навесом
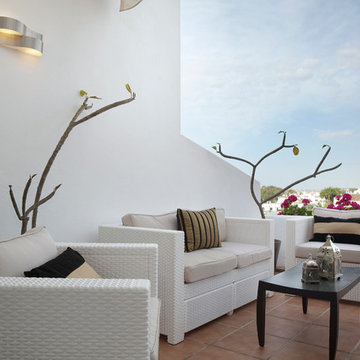
Свежая идея для дизайна: балкон и лоджия в средиземноморском стиле без защиты от солнца - отличное фото интерьера
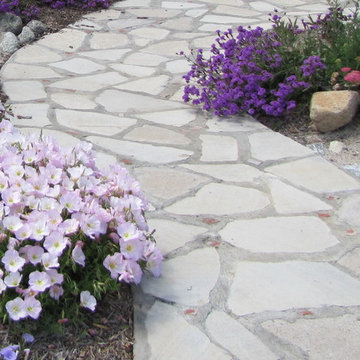
Design by Jean Marsh
installation by Naylor Landscape
На фото: участок и сад в средиземноморском стиле с
На фото: участок и сад в средиземноморском стиле с
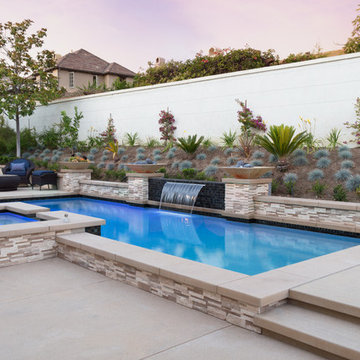
Пример оригинального дизайна: прямоугольный бассейн на заднем дворе в средиземноморском стиле с джакузи и покрытием из бетонных плит
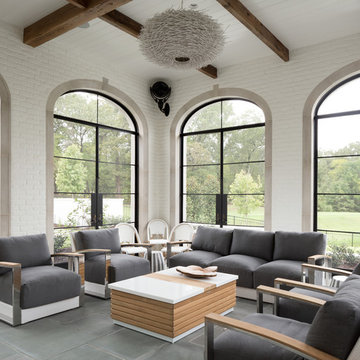
www.farmerpaynearchitects.com
Идея дизайна: терраса в средиземноморском стиле с стандартным потолком и серым полом без камина
Идея дизайна: терраса в средиземноморском стиле с стандартным потолком и серым полом без камина
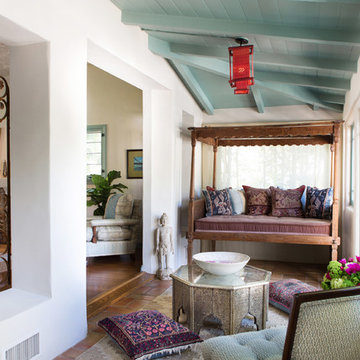
This classic Spanish home in South Pasadena was decorated to reflect the homeowners bohemian style, vintage collections, and subtle art deco features in the architecture. Highlights include a hand-painted ceiling mural, custom cat covers on sofa, and a vintage record player.
Photos by Erika Bierman www.erikabiermanphotography.com
Photos by Erika Bierman www.erikabiermanphotography.com
Фото: белые экстерьеры в средиземноморском стиле
7






