Сортировать:
Бюджет
Сортировать:Популярное за сегодня
101 - 120 из 708 фото
1 из 3
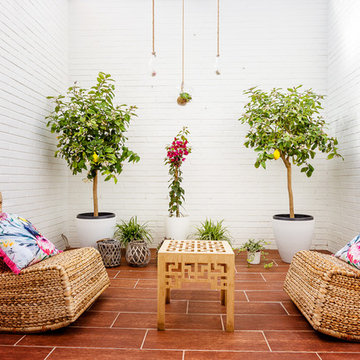
lafotobelle.com
Стильный дизайн: двор среднего размера на боковом дворе в средиземноморском стиле с растениями в контейнерах - последний тренд
Стильный дизайн: двор среднего размера на боковом дворе в средиземноморском стиле с растениями в контейнерах - последний тренд
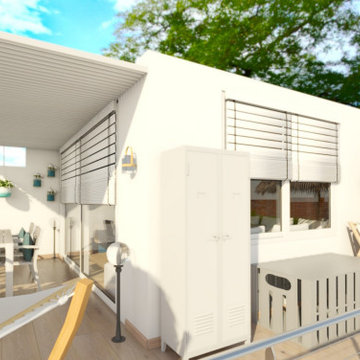
Quand on tombe amoureux d'une destination de vacances, on a forcément envie d'y retourner le plus souvent possible. Oui, mais comment apporter à un appartement des années 70, tout le confort et la modernité dont on rêve pour se prélasser? C'est le travail que Kamel et Samia ont confié à WherDeco pour faire de leur appartement de vacances, un petit coin de paradis espagnol.
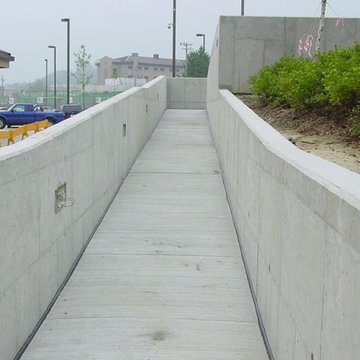
Random
Идея дизайна: маленькая веранда на боковом дворе в стиле лофт с покрытием из бетонных плит для на участке и в саду
Идея дизайна: маленькая веранда на боковом дворе в стиле лофт с покрытием из бетонных плит для на участке и в саду
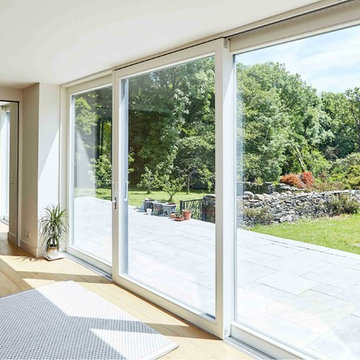
Aluminium Clad Wood Lift & Slide Doors with German engineered track system.
Свежая идея для дизайна: большой солнечный, летний участок и сад на боковом дворе в современном стиле с садовой дорожкой или калиткой, хорошей освещенностью и покрытием из каменной брусчатки - отличное фото интерьера
Свежая идея для дизайна: большой солнечный, летний участок и сад на боковом дворе в современном стиле с садовой дорожкой или калиткой, хорошей освещенностью и покрытием из каменной брусчатки - отличное фото интерьера
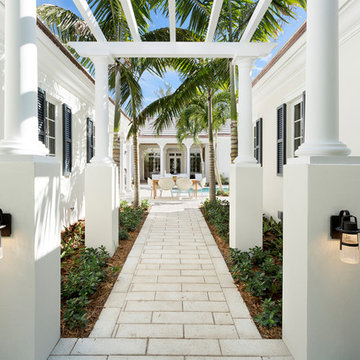
Photography by ibi designs ( http://www.ibidesigns.com)
На фото: большой двор на боковом дворе в морском стиле с покрытием из каменной брусчатки с
На фото: большой двор на боковом дворе в морском стиле с покрытием из каменной брусчатки с
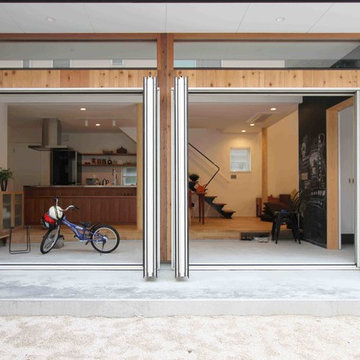
Идея дизайна: маленькая веранда на боковом дворе в стиле модернизм с мощением тротуарной плиткой для на участке и в саду
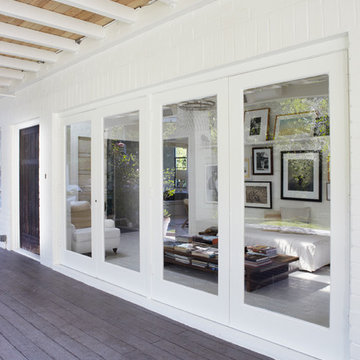
На фото: двор среднего размера на боковом дворе в стиле лофт с настилом и навесом
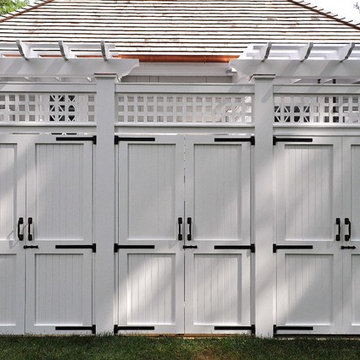
Fine Creations Works in Wood LLC,
Пример оригинального дизайна: пергола во дворе частного дома среднего размера на боковом дворе в классическом стиле с летним душем и настилом
Пример оригинального дизайна: пергола во дворе частного дома среднего размера на боковом дворе в классическом стиле с летним душем и настилом
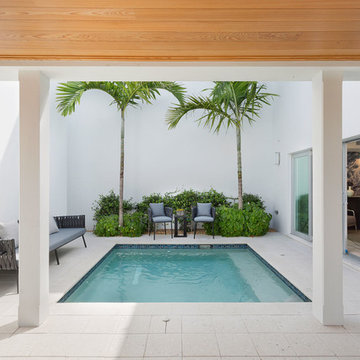
Courtyard
На фото: естественный, прямоугольный бассейн среднего размера на боковом дворе в современном стиле с покрытием из декоративного бетона с
На фото: естественный, прямоугольный бассейн среднего размера на боковом дворе в современном стиле с покрытием из декоративного бетона с
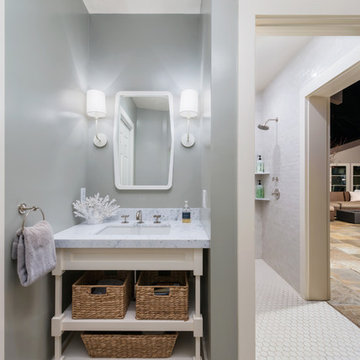
Designed to compliment the existing single story home in a densely wooded setting, this Pool Cabana serves as outdoor kitchen, dining, bar, bathroom/changing room, and storage. Photos by Ross Pushinaitus.
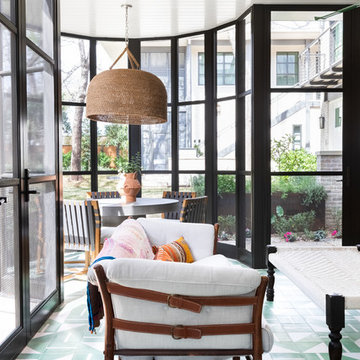
Austin Victorian by Chango & Co.
Architectural Advisement & Interior Design by Chango & Co.
Architecture by William Hablinski
Construction by J Pinnelli Co.
Photography by Sarah Elliott
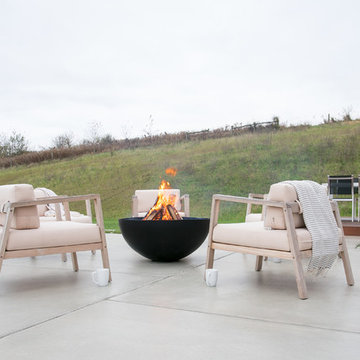
12 Stones Photography
Источник вдохновения для домашнего уюта: большой двор на боковом дворе в современном стиле с летней кухней и покрытием из бетонных плит без защиты от солнца
Источник вдохновения для домашнего уюта: большой двор на боковом дворе в современном стиле с летней кухней и покрытием из бетонных плит без защиты от солнца
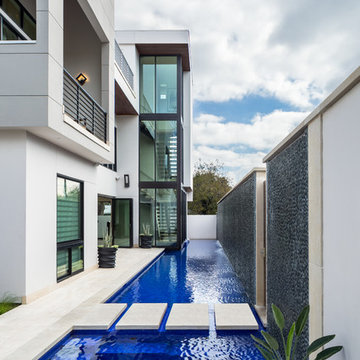
Charles Quinn Photography
Идея дизайна: спортивный, прямоугольный бассейн среднего размера на боковом дворе в современном стиле с фонтаном и покрытием из плитки
Идея дизайна: спортивный, прямоугольный бассейн среднего размера на боковом дворе в современном стиле с фонтаном и покрытием из плитки
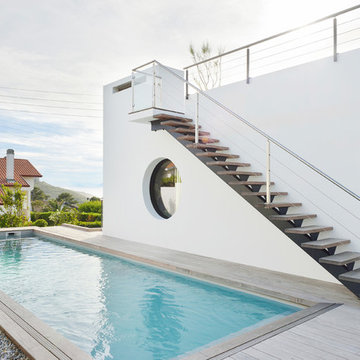
MaK2com
Идея дизайна: большой спортивный, прямоугольный бассейн на боковом дворе в стиле модернизм с настилом
Идея дизайна: большой спортивный, прямоугольный бассейн на боковом дворе в стиле модернизм с настилом
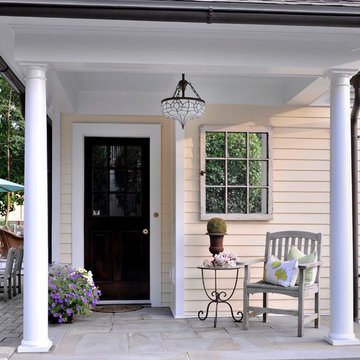
Beautiful mirrored window for side door of our Victorian Home.
На фото: веранда среднего размера на боковом дворе в классическом стиле с покрытием из каменной брусчатки и навесом
На фото: веранда среднего размера на боковом дворе в классическом стиле с покрытием из каменной брусчатки и навесом
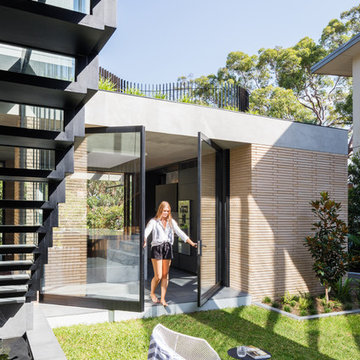
Opening the kitchen up to the garden is a morning ritual.
The Balmoral House is located within the lower north-shore suburb of Balmoral. The site presents many difficulties being wedged shaped, on the low side of the street, hemmed in by two substantial existing houses and with just half the land area of its neighbours. Where previously the site would have enjoyed the benefits of a sunny rear yard beyond the rear building alignment, this is no longer the case with the yard having been sold-off to the neighbours.
Our design process has been about finding amenity where on first appearance there appears to be little.
The design stems from the first key observation, that the view to Middle Harbour is better from the lower ground level due to the height of the canopy of a nearby angophora that impedes views from the first floor level. Placing the living areas on the lower ground level allowed us to exploit setback controls to build closer to the rear boundary where oblique views to the key local features of Balmoral Beach and Rocky Point Island are best.
This strategy also provided the opportunity to extend these spaces into gardens and terraces to the limits of the site, maximising the sense of space of the 'living domain'. Every part of the site is utilised to create an array of connected interior and exterior spaces
The planning then became about ordering these living volumes and garden spaces to maximise access to view and sunlight and to structure these to accommodate an array of social situations for our Client’s young family. At first floor level, the garage and bedrooms are composed in a linear block perpendicular to the street along the south-western to enable glimpses of district views from the street as a gesture to the public realm. Critical to the success of the house is the journey from the street down to the living areas and vice versa. A series of stairways break up the journey while the main glazed central stair is the centrepiece to the house as a light-filled piece of sculpture that hangs above a reflecting pond with pool beyond.
The architecture works as a series of stacked interconnected volumes that carefully manoeuvre down the site, wrapping around to establish a secluded light-filled courtyard and terrace area on the north-eastern side. The expression is 'minimalist modern' to avoid visually complicating an already dense set of circumstances. Warm natural materials including off-form concrete, neutral bricks and blackbutt timber imbue the house with a calm quality whilst floor to ceiling glazing and large pivot and stacking doors create light-filled interiors, bringing the garden inside.
In the end the design reverses the obvious strategy of an elevated living space with balcony facing the view. Rather, the outcome is a grounded compact family home sculpted around daylight, views to Balmoral and intertwined living and garden spaces that satisfy the social needs of a growing young family.
Photo Credit: Katherine Lu
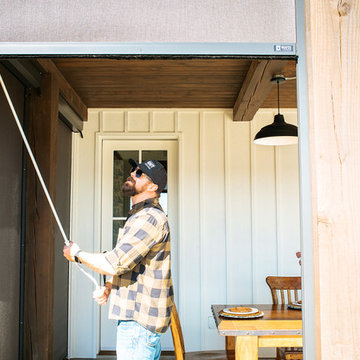
Snap Chic Photography
Пример оригинального дизайна: большая веранда на боковом дворе в стиле кантри с крыльцом с защитной сеткой, покрытием из бетонных плит и навесом
Пример оригинального дизайна: большая веранда на боковом дворе в стиле кантри с крыльцом с защитной сеткой, покрытием из бетонных плит и навесом
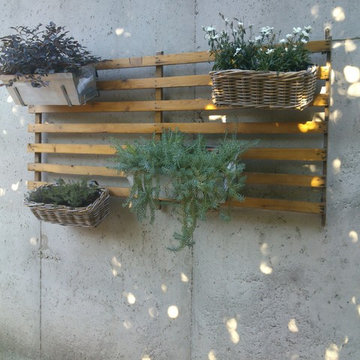
На фото: маленький участок и сад на боковом дворе в стиле кантри с растениями в контейнерах для на участке и в саду
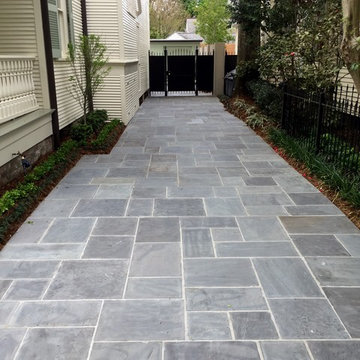
На фото: двор среднего размера на боковом дворе в классическом стиле с покрытием из каменной брусчатки без защиты от солнца с
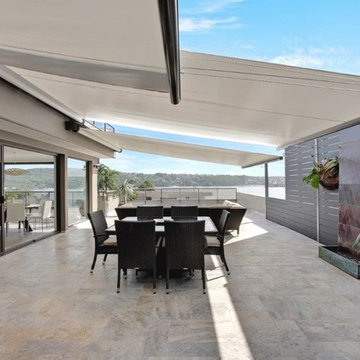
Three large motorised rainproof awnings provide full coverage for this large terrace.
Photographer: Peter Brennan
На фото: большой двор на боковом дворе в современном стиле с покрытием из плитки и козырьком с
На фото: большой двор на боковом дворе в современном стиле с покрытием из плитки и козырьком с
Фото: белые экстерьеры на боковом дворе
6





