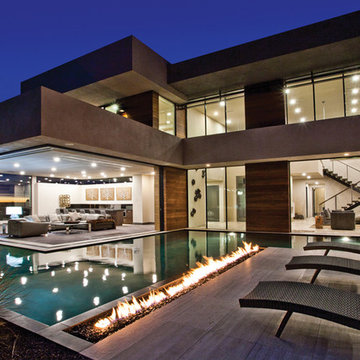Сортировать:
Бюджет
Сортировать:Популярное за сегодня
1 - 20 из 1 543 фото
1 из 3
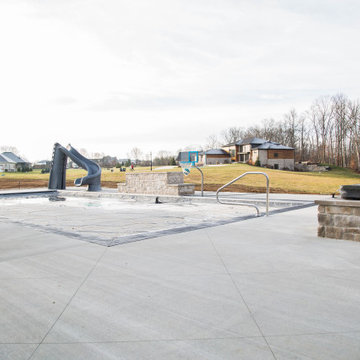
The backyard features a custom pool and hot tub. The space promises hours of summer fun!
Стильный дизайн: большой естественный, прямоугольный бассейн на заднем дворе в стиле неоклассика (современная классика) с джакузи и покрытием из бетонных плит - последний тренд
Стильный дизайн: большой естественный, прямоугольный бассейн на заднем дворе в стиле неоклассика (современная классика) с джакузи и покрытием из бетонных плит - последний тренд
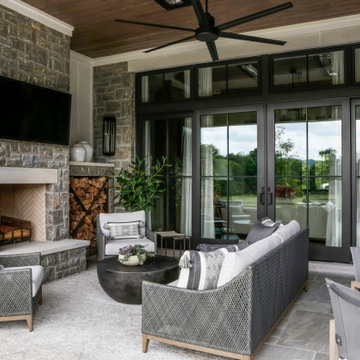
Свежая идея для дизайна: большой двор на заднем дворе с покрытием из каменной брусчатки и навесом - отличное фото интерьера

Louisa, San Clemente Coastal Modern Architecture
The brief for this modern coastal home was to create a place where the clients and their children and their families could gather to enjoy all the beauty of living in Southern California. Maximizing the lot was key to unlocking the potential of this property so the decision was made to excavate the entire property to allow natural light and ventilation to circulate through the lower level of the home.
A courtyard with a green wall and olive tree act as the lung for the building as the coastal breeze brings fresh air in and circulates out the old through the courtyard.
The concept for the home was to be living on a deck, so the large expanse of glass doors fold away to allow a seamless connection between the indoor and outdoors and feeling of being out on the deck is felt on the interior. A huge cantilevered beam in the roof allows for corner to completely disappear as the home looks to a beautiful ocean view and Dana Point harbor in the distance. All of the spaces throughout the home have a connection to the outdoors and this creates a light, bright and healthy environment.
Passive design principles were employed to ensure the building is as energy efficient as possible. Solar panels keep the building off the grid and and deep overhangs help in reducing the solar heat gains of the building. Ultimately this home has become a place that the families can all enjoy together as the grand kids create those memories of spending time at the beach.
Images and Video by Aandid Media.
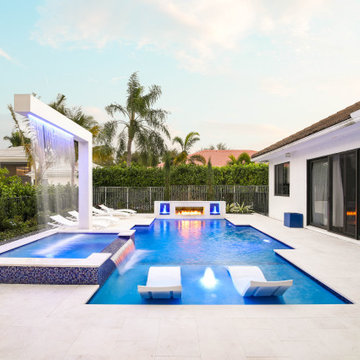
This custom pool and spa have everything a backyard needs. The custom pergola over the spa rains water to keep you warm. There is also a raised wall with 2 bubblers and a fire feature.

Стильный дизайн: душ на террасе среднего размера в морском стиле - последний тренд

На фото: большая беседка во дворе частного дома на заднем дворе в классическом стиле с уличным камином и мощением тротуарной плиткой
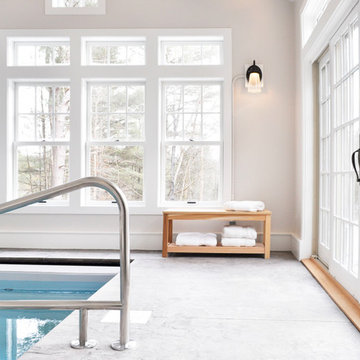
The addition we designed for this indoor therapy pool blends seamlessly with the existing traditional home. The heated floors and 102 degree water therapy pool make for welcome retreat all year round, even in Vermont winters. The addition was constructed with Structural Insulated Panels (SIPS) for maximum R-value and minimum air penetration in order to maintain 90 degree air temperature year round.
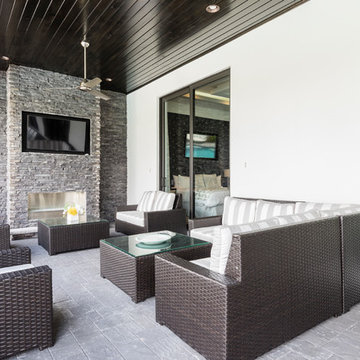
Стильный дизайн: огромный двор на заднем дворе в стиле модернизм с летней кухней, покрытием из каменной брусчатки и навесом - последний тренд
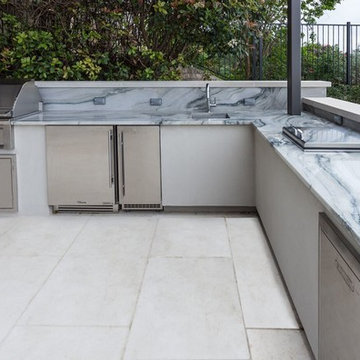
Источник вдохновения для домашнего уюта: большой двор на заднем дворе в стиле неоклассика (современная классика) с летней кухней, покрытием из плитки и навесом

This is a larger roof terrace designed by Templeman Harrsion. The design is a mix of planted beds, decked informal and formal seating areas and a lounging area.
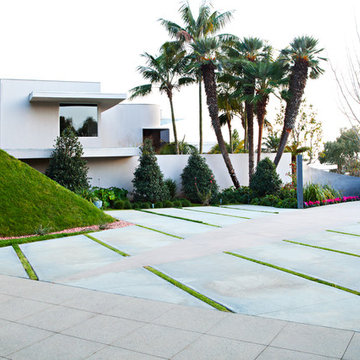
Photography by Bret Gum
Свежая идея для дизайна: солнечный участок и сад среднего размера на переднем дворе в стиле модернизм с подъездной дорогой, хорошей освещенностью и мощением тротуарной плиткой - отличное фото интерьера
Свежая идея для дизайна: солнечный участок и сад среднего размера на переднем дворе в стиле модернизм с подъездной дорогой, хорошей освещенностью и мощением тротуарной плиткой - отличное фото интерьера
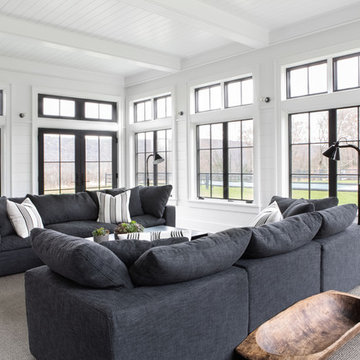
Architectural advisement, Interior Design, Custom Furniture Design & Art Curation by Chango & Co.
Architecture by Crisp Architects
Construction by Structure Works Inc.
Photography by Sarah Elliott
See the feature in Domino Magazine
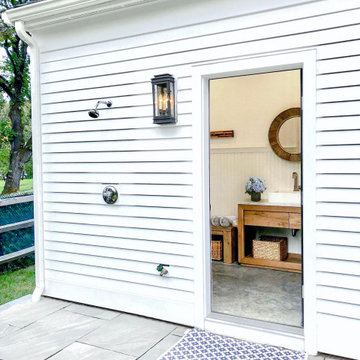
Стильный дизайн: большой прямоугольный бассейн на заднем дворе в стиле кантри с домиком у бассейна и покрытием из каменной брусчатки - последний тренд
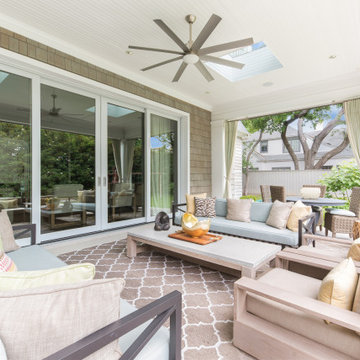
rear porch
Источник вдохновения для домашнего уюта: веранда среднего размера на заднем дворе в классическом стиле с крыльцом с защитной сеткой, покрытием из бетонных плит и навесом
Источник вдохновения для домашнего уюта: веранда среднего размера на заднем дворе в классическом стиле с крыльцом с защитной сеткой, покрытием из бетонных плит и навесом
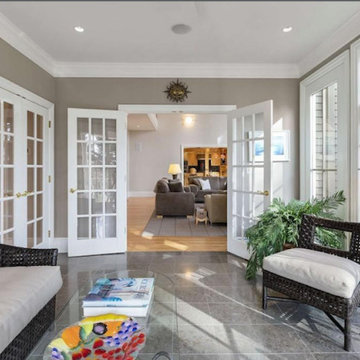
https://www.gibsonsothebysrealty.com/real-estate/36-skyview-lane-sudbury-ma-01776/144820259
A sophisticated Stone and Shingle estate with an elevated level of craftsmanship. The majestic approach is enhanced with beautiful stone walls and a receiving court. The magnificent tiered property is thoughtfully landscaped with specimen plantings by Zen Associates. The foyer showcases a signature floating staircase and custom millwork that enhances the timeless contemporary design. Library with burled wood, dramatic family room with architectural windows, kitchen with Birdseye maple cabinetry and a distinctive curved island encompasses the open floor plan. Enjoy sunsets from the four season porch that overlooks the private grounds with granite patios and hot tub. The master suite has a spa-like bathroom, plentiful closets and a private loft with a fireplace. The versatile lower level has ample space for entertainment featuring a gym, recreation room and a playroom. The prestigious Skyview cul-de-sac is conveniently located to the amenities of historic Concord center.
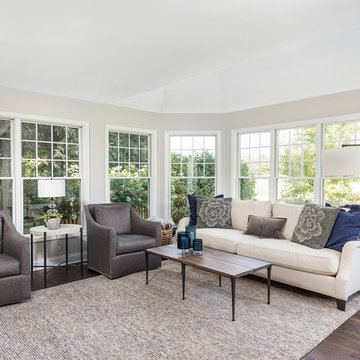
Picture Perfect House
Стильный дизайн: большая терраса в стиле неоклассика (современная классика) с темным паркетным полом, стандартным потолком и коричневым полом - последний тренд
Стильный дизайн: большая терраса в стиле неоклассика (современная классика) с темным паркетным полом, стандартным потолком и коричневым полом - последний тренд
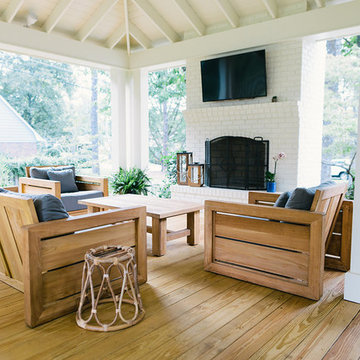
PHoto: Mountainside Photography w/ Stacey Allen
Идея дизайна: большой двор на заднем дворе в классическом стиле с летней кухней и навесом
Идея дизайна: большой двор на заднем дворе в классическом стиле с летней кухней и навесом

Свежая идея для дизайна: терраса среднего размера на крыше, на крыше в морском стиле с навесом и летней кухней - отличное фото интерьера

Свежая идея для дизайна: огромный бассейн на заднем дворе в стиле неоклассика (современная классика) с домиком у бассейна - отличное фото интерьера
Фото: белые экстерьеры класса люкс
1






