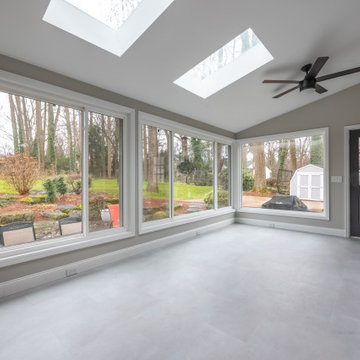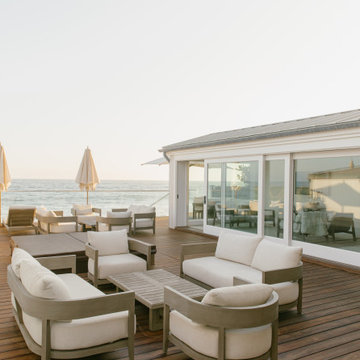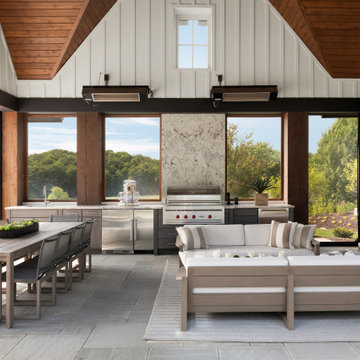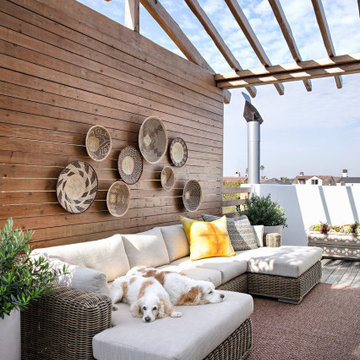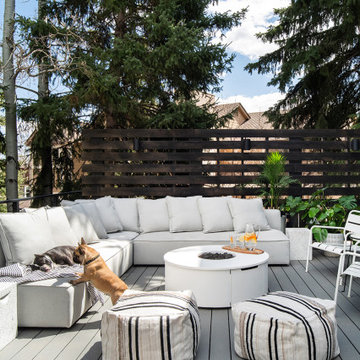Сортировать:
Бюджет
Сортировать:Популярное за сегодня
41 - 60 из 83 030 фото
1 из 3
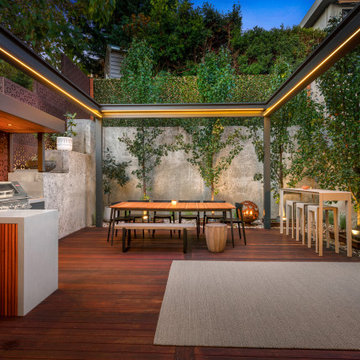
Beefeater Signature 3000SS Matte Steel Grey Corian Ash Concrete Outdoor Kitchen Ascot Vale
Пример оригинального дизайна: терраса в современном стиле с зоной барбекю
Пример оригинального дизайна: терраса в современном стиле с зоной барбекю

На фото: двор в современном стиле с покрытием из плитки без защиты от солнца с

Pool view of whole house exterior remodel
Идея дизайна: большая терраса на первом этаже в стиле ретро с металлическими перилами
Идея дизайна: большая терраса на первом этаже в стиле ретро с металлическими перилами

In a wooded area of Lafayette, a mid-century home was re-imagined for a graphic designer and kindergarten teacher couple and their three children. A major new design feature is a high ceiling great room that wraps from the front to the back yard, turning a corner at the kitchen and ending at the family room fireplace. This room was designed with a high flat roof to work in conjunction with existing roof forms to create a unified whole, and raise interior ceiling heights from eight to over ten feet. All new lighting and large floor to ceiling Fleetwood aluminum windows expand views of the trees beyond.
The existing home was enlarged by 700 square feet with a small exterior addition enlarging the kitchen over an existing deck, and a larger amount by excavating out crawlspace at the garage level to create a new home office with full bath, and separate laundry utility room. The remodeled residence became 3,847 square feet in total area including the garage.
Exterior curb appeal was improved with all new Fleetwood windows, stained wood siding and stucco. New steel railing and concrete steps lead up to the front entry. Front and rear yard new landscape design by Huettl Landscape Architecture dramatically alters the site. New planting was added at the front yard with landscape lighting and modern concrete pavers and the rear yard has multiple decks for family gatherings with the focal point a concrete conversation circle with central fire feature.
Everything revolves around the corner kitchen, large windows to the backyard, quartz countertops and cabinetry in painted and walnut finishes. The homeowners enjoyed the process of selecting Heath Tile for the kitchen backsplash and white oval tiles at the family room fireplace. Black brick tiles by Fireclay were used on the living room hearth. The kitchen flows into the family room all with views to the beautifully landscaped yards.
The primary suite has a built-in window seat with large windows overlooking the garden, walnut cabinetry in a skylit walk-in closet, and a large dramatic skylight bouncing light into the shower. The kid’s bath also has a skylight slot with light angling downward over double sinks. More colorful tile shows up in these spaces, as does a geometric patterned tile in the downstairs office bath shower.
The large yard is taken full advantage of with concrete paved walkways, stairs and firepit circle. New retaining walls in the rear yard helped to add more level usable outdoor space, with wood slats to visually blend them into the overall design.
The end result is a beautiful transformation of a mid-century home, that both captures the client’s personalities and elevates the house into the modern age.

Свежая идея для дизайна: терраса в морском стиле с темным паркетным полом и стандартным потолком без камина - отличное фото интерьера

Идея дизайна: терраса в современном стиле с перегородкой для приватности и металлическими перилами

Источник вдохновения для домашнего уюта: терраса в стиле неоклассика (современная классика)
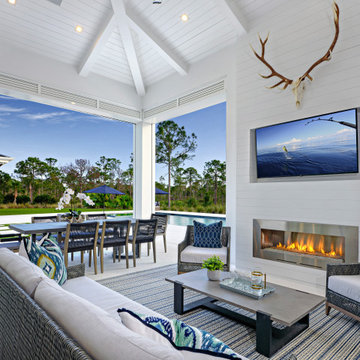
The residence overlooks a nature reserve, making the backyard a private oasis that is fully embraced with three covered porches and 50 linear feet of glass, which is about 65% of the back of the home, mostly expressed as stacking sliding doors. All three backyard lanais have painted white, vaulted, nickel joint ceilings. The lanai next to the kitchen was made for entertaining and features a lounge with a linear gas fireplace and a television, a dining area, summer kitchen, pool bath and an outdoor shower. Integrated, remote-controlled bug screens were added to the lanais for a pleasant indoor/outdoor experience.
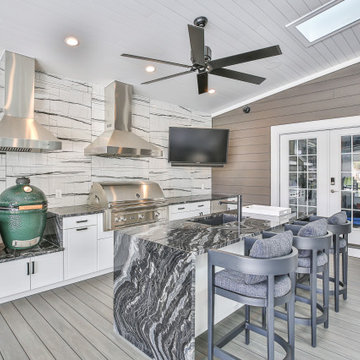
Идея дизайна: двор на заднем дворе в стиле неоклассика (современная классика) с летней кухней, настилом и навесом

Свежая идея для дизайна: терраса среднего размера в стиле неоклассика (современная классика) с полом из керамической плитки, стандартным потолком и разноцветным полом - отличное фото интерьера
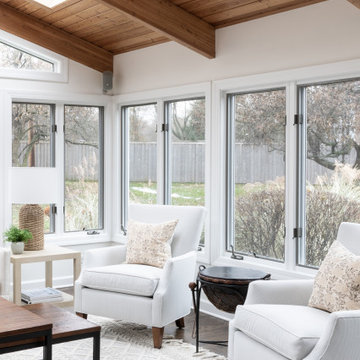
Credit: Emily Kennedy Photography
На фото: терраса в стиле неоклассика (современная классика)
На фото: терраса в стиле неоклассика (современная классика)

Photography: Rett Peek
Идея дизайна: пергола во дворе частного дома среднего размера на заднем дворе в классическом стиле с покрытием из гравия
Идея дизайна: пергола во дворе частного дома среднего размера на заднем дворе в классическом стиле с покрытием из гравия

Michael Lee
Источник вдохновения для домашнего уюта: терраса среднего размера в стиле ретро с светлым паркетным полом
Источник вдохновения для домашнего уюта: терраса среднего размера в стиле ретро с светлым паркетным полом
Фото: белые, бежевые экстерьеры
3






