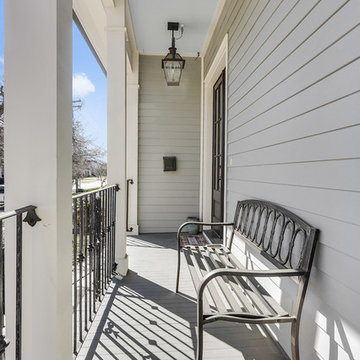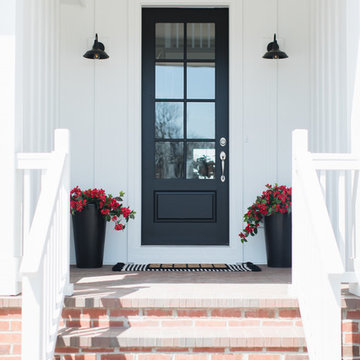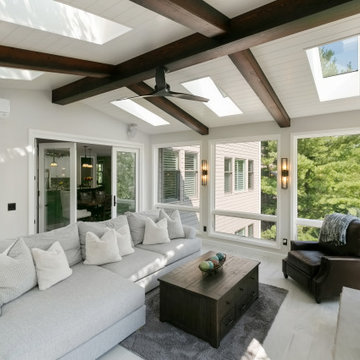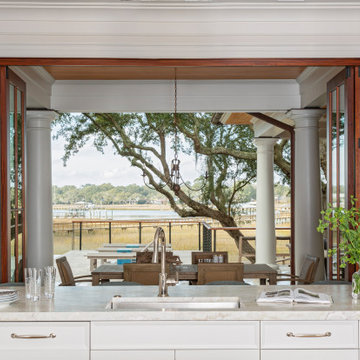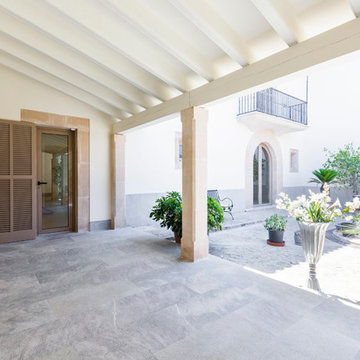Фото: белая веранда в стиле неоклассика (современная классика)
Сортировать:
Бюджет
Сортировать:Популярное за сегодня
141 - 160 из 565 фото
1 из 3
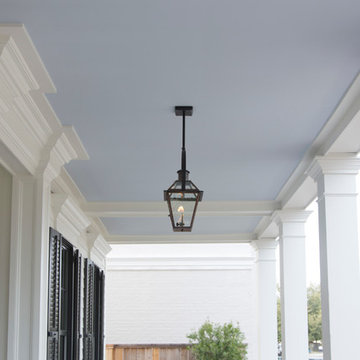
Felix Sanchez (www.felixsanchez.com)
Источник вдохновения для домашнего уюта: огромная веранда на переднем дворе в стиле неоклассика (современная классика) с колоннами, навесом и деревянными перилами
Источник вдохновения для домашнего уюта: огромная веранда на переднем дворе в стиле неоклассика (современная классика) с колоннами, навесом и деревянными перилами
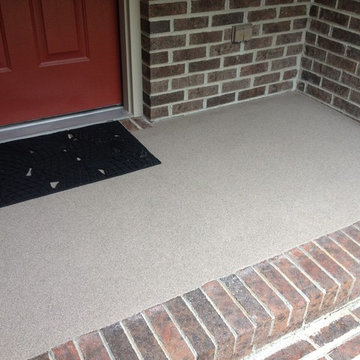
Jonathan Monty
Идея дизайна: маленькая веранда на переднем дворе в стиле неоклассика (современная классика) с покрытием из бетонных плит и навесом для на участке и в саду
Идея дизайна: маленькая веранда на переднем дворе в стиле неоклассика (современная классика) с покрытием из бетонных плит и навесом для на участке и в саду
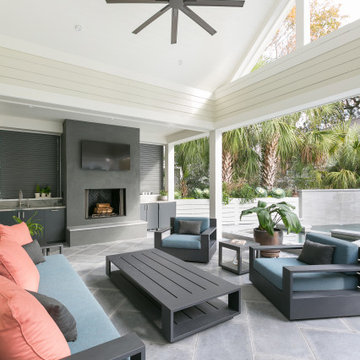
Стильный дизайн: веранда среднего размера на заднем дворе в стиле неоклассика (современная классика) с уличным камином, покрытием из плитки, навесом и деревянными перилами - последний тренд
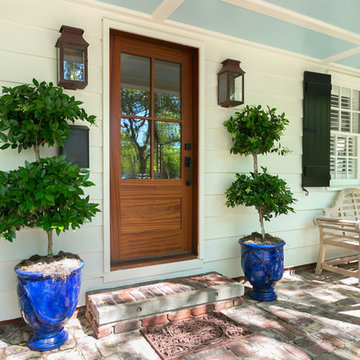
Photography by Patrick Brickman
На фото: веранда на переднем дворе в стиле неоклассика (современная классика) с
На фото: веранда на переднем дворе в стиле неоклассика (современная классика) с
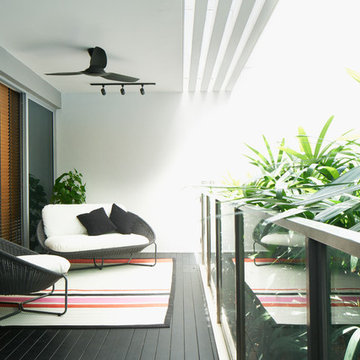
Luxe colonial resort style as the overall interior design concept. In order to cater the space to a larger group of people, the kitchen was redesigned into an open concept style, and one of the rooms was opened up and redesigned as a flexible space for entertainment, dining and work.
Project Year: 2017
Project Team: Charmaine Wong
Jacob Ishak
Photos By: Food & Shelter Co.
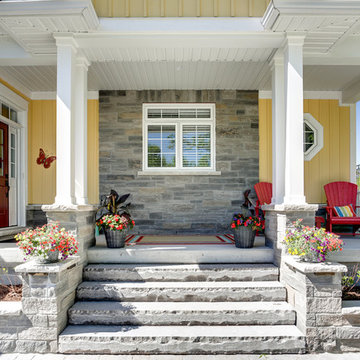
Multiple properties in Collingwood, Wasaga Beach and The Blue Mountains, Ontario captured by Chris Gardiner Photography, Collingwood real estate, interior, and architecture photography for Vandermeer Homes in Clearview Ontario
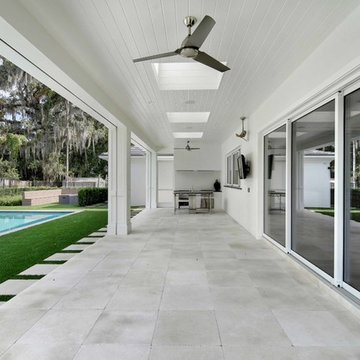
Rickie Agapito
Стильный дизайн: веранда в стиле неоклассика (современная классика) - последний тренд
Стильный дизайн: веранда в стиле неоклассика (современная классика) - последний тренд
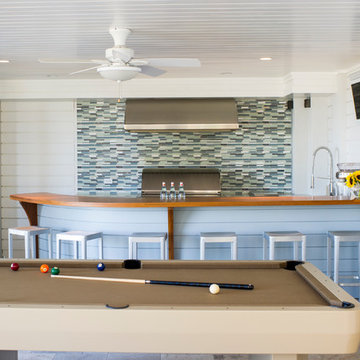
Outdoor kitchen and game room
credit: Dwelling, Interiors & Design
На фото: веранда в стиле неоклассика (современная классика) с покрытием из каменной брусчатки и навесом
На фото: веранда в стиле неоклассика (современная классика) с покрытием из каменной брусчатки и навесом
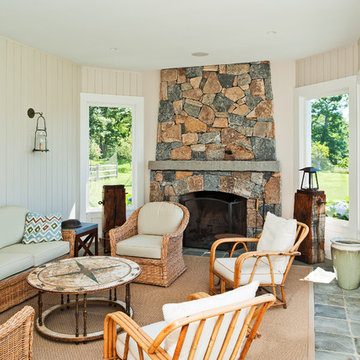
Пример оригинального дизайна: большая веранда на заднем дворе в стиле неоклассика (современная классика) с крыльцом с защитной сеткой, покрытием из каменной брусчатки и навесом
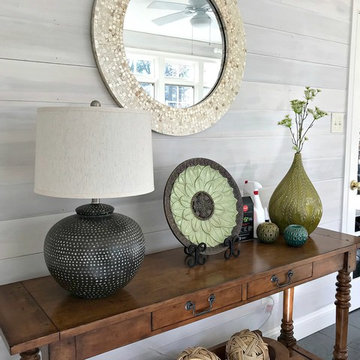
Источник вдохновения для домашнего уюта: веранда в стиле неоклассика (современная классика)
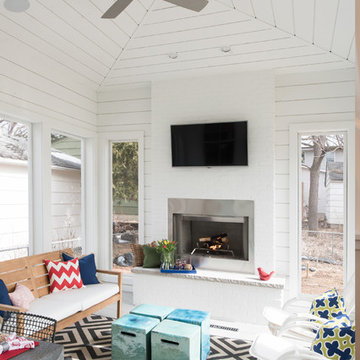
Источник вдохновения для домашнего уюта: веранда в стиле неоклассика (современная классика)
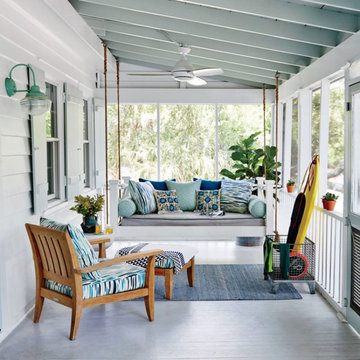
Стильный дизайн: веранда в стиле неоклассика (современная классика) - последний тренд
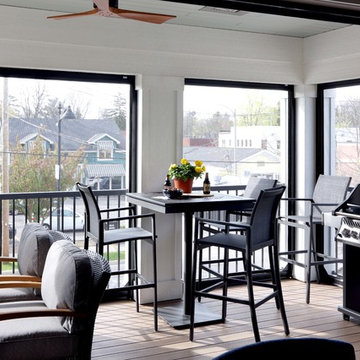
Interior Design: Vision Interiors by Visbeen
Builder: Mosaic Properties
Photographer: Mike Buck Photography
This three-story live/work building accommodates a business and a private residence. The front showroom and reception area features a stair with a custom handrail and veneer brick wall. Moving through the main hall you will find a coffee bar and conference room that precedes a workroom with dark green cabinetry, masonry fireplace, and oversized pub-height work tables. The residence can be accessed on all levels and maintains privacy through the stairwell and elevator shaft. The second level is home to a design studio, private office and large conference room that opens up to a deep balcony with retractable screens. On the residence side, above the garage is a flex space, which is used as a guest apartment for out of town guests and includes a murphy bed, kitchenette and access to a private bath. The third level is the private residence. At the front you will find a balcony, living room with linear fireplace, dining room with banquette seating and kitchen with a custom island and pullout table. Private spaces include a full bathroom and kids room featuring train car inspired bunks and ample storage. The master suite is tucked away to the rear and features dual bathroom vanities, dressing space, a drop down TV in the bedroom ceiling and a closet wall that opens up to an 8x12, his and hers closet. The lower level is part of the private residence and features a home gym and recreation spaces.
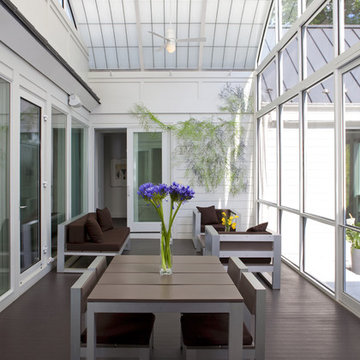
"House of Light" piece featuring Chevy Chase home build and designed by Anthony Wilder Design/Build. Photography by Timothy Bell.
На фото: большая веранда на заднем дворе в стиле неоклассика (современная классика)
На фото: большая веранда на заднем дворе в стиле неоклассика (современная классика)
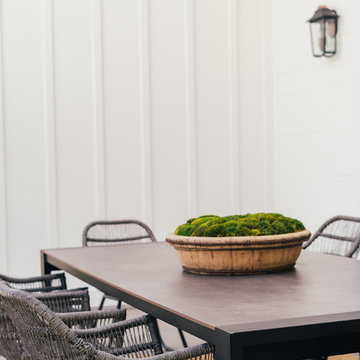
Ground Up - New Construction Design. From all details on the exterior, including doors, windows, siding, lighting, the house numbers, and mailbox; to all interior finishes including tile, stone, paints, cabinet design, and much more. We added fun color elements using paint and tile to modernise the farmhouse feel of this family home. The home also features beautiful wood and gold/brass elements to contrast matte black finishes and bring in earth elements.
Фото: белая веранда в стиле неоклассика (современная классика)
8
