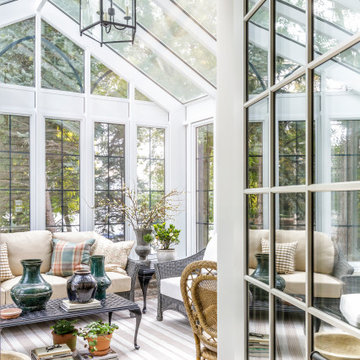Фото: белая терраса в классическом стиле
Сортировать:
Бюджет
Сортировать:Популярное за сегодня
1 - 20 из 1 736 фото
1 из 3

Jeffrey Jakucyk: Photographer
На фото: большая терраса на заднем дворе в классическом стиле с навесом с
На фото: большая терраса на заднем дворе в классическом стиле с навесом с

Пример оригинального дизайна: пергола на террасе среднего размера на заднем дворе в классическом стиле с зоной барбекю

Свежая идея для дизайна: большая терраса на заднем дворе в классическом стиле с уличным камином и металлическими перилами без защиты от солнца - отличное фото интерьера
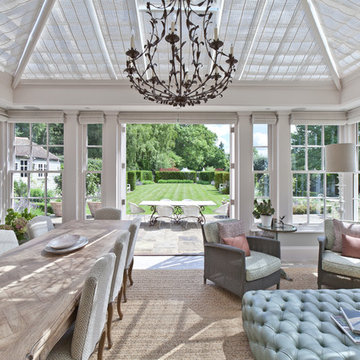
his Orangery was designed with a dual purpose. The main area is a family room for relaxing and dining, whilst to the side is a separate entrance providing direct access to the home. Each area is separated by an internal screen with doors, providing flexibility of use.
It was also designed with features that mirror those on the main house.
Vale Paint Colour- Exterior Lighthouse, Interior Lighthouse
Size- 8.7M X 4.8M
![LAKEVIEW [reno]](https://st.hzcdn.com/fimgs/pictures/decks/lakeview-reno-omega-construction-and-design-inc-img~7b21a6f70a34750b_7884-1-9a117f0-w360-h360-b0-p0.jpg)
© Greg Riegler
Пример оригинального дизайна: большая терраса на заднем дворе в классическом стиле с навесом и зоной барбекю
Пример оригинального дизайна: большая терраса на заднем дворе в классическом стиле с навесом и зоной барбекю

The homeowners contacted Barbara Elza Hirsch to redesign three rooms. They were looking to create a New England Coastal inspired home with transitional, modern and Scandinavian influences. This Living Room
was a blank slate room with lots of windows, vaulted ceiling with exposed wood beams, direct view and access to the backyard and pool. The floor was made of tumbled marble tile and the fireplace needed to be completely redesigned. This room was to be used as Living Room and a television was to be placed above the fireplace.
Barbara came up with a fireplace mantel and surround design that was clean and streamlined and would blend well with the owners’ style. Black slate stone was used for the surround and the mantel is made of wood.
The color scheme included pale blues, whites, greys and a light terra cotta color.
Photography by Jared Kuzia
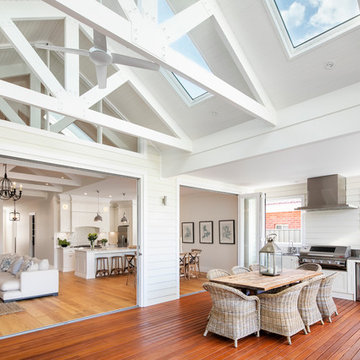
They were competitors on the first ever series of The Block and winners of The Block All Stars, now Phil and Amity have completed their own home. Designed by Amity and Peter East and decorated by Amity herself, this family home was built by Scott Salisbury Homes and reflects the couple's love of Hamptons, Queenslander and Edwardian style weatherboard houses.
Located in Tranmere, South Australia, this home is clad with Scyon Linea (painted in Wattyl Wicker White) which creates a heritage aesthetic without the high maintenance of timber weatherboards. The wrap around verandah further speaks to a classic Australian look. Complete with French doors that create an opening between the front rooms and the verandah, Phil and Amity’s new home is a modern interpretation of the Hampton’s style with a quintessential Australian twist.
Photographer: Aaron Citti
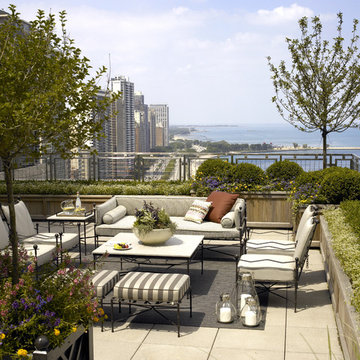
Scott Byron & Company Landscape Design
Пример оригинального дизайна: терраса на крыше, на крыше в классическом стиле без защиты от солнца
Пример оригинального дизайна: терраса на крыше, на крыше в классическом стиле без защиты от солнца

Источник вдохновения для домашнего уюта: терраса на заднем дворе в классическом стиле с навесом и зоной барбекю

Greg Hadley Photography
Стильный дизайн: большая терраса в классическом стиле с стандартным потолком, серым полом и полом из сланца без камина - последний тренд
Стильный дизайн: большая терраса в классическом стиле с стандартным потолком, серым полом и полом из сланца без камина - последний тренд
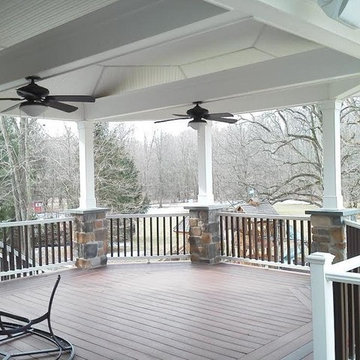
Пример оригинального дизайна: большая терраса на заднем дворе в классическом стиле с навесом
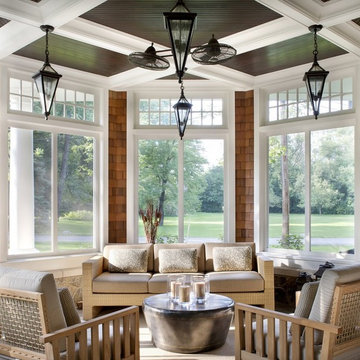
VHT Studios
Пример оригинального дизайна: терраса в классическом стиле с стандартным потолком
Пример оригинального дизайна: терраса в классическом стиле с стандартным потолком
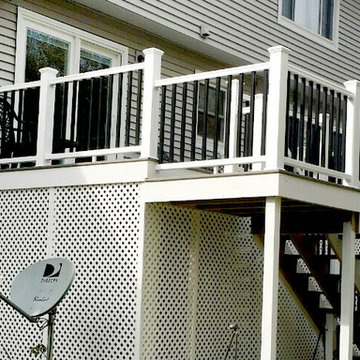
На фото: терраса среднего размера на заднем дворе в классическом стиле без защиты от солнца с
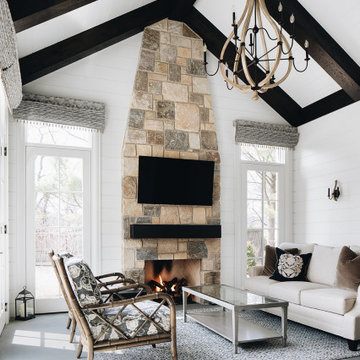
an 18-foot wood beam cathedral ceiling frames a relaxing space with a focal-point masonry warming fireplace and heated stone flooring
Свежая идея для дизайна: терраса в классическом стиле с стандартным камином и фасадом камина из камня - отличное фото интерьера
Свежая идея для дизайна: терраса в классическом стиле с стандартным камином и фасадом камина из камня - отличное фото интерьера
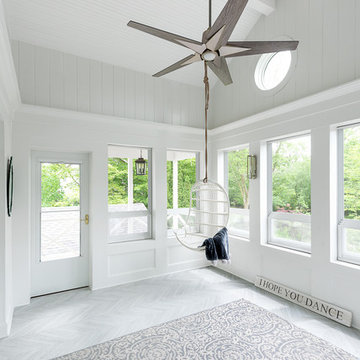
Picture Perfect House
Пример оригинального дизайна: большая терраса в классическом стиле с светлым паркетным полом, стандартным потолком и серым полом без камина
Пример оригинального дизайна: большая терраса в классическом стиле с светлым паркетным полом, стандартным потолком и серым полом без камина
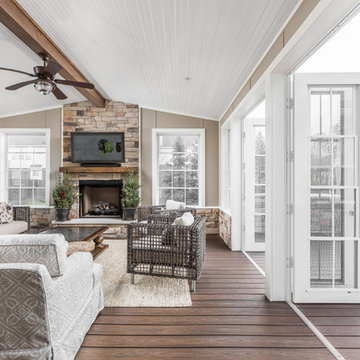
Свежая идея для дизайна: терраса среднего размера в классическом стиле с стандартным камином и фасадом камина из кирпича - отличное фото интерьера

The success of a glazed building is in how much it will be used, how much it is enjoyed, and most importantly, how long it will last.
To assist the long life of our buildings, and combined with our unique roof system, many of our conservatories and orangeries are designed with decorative metal pilasters, incorporated into the framework for their structural stability.
This orangery also benefited from our trench heating system with cast iron floor grilles which are both an effective and attractive method of heating.
The dog tooth dentil moulding and spire finials are more examples of decorative elements that really enhance this traditional orangery. Two pairs of double doors open the room on to the garden.
Vale Paint Colour- Mothwing
Size- 6.3M X 4.7M
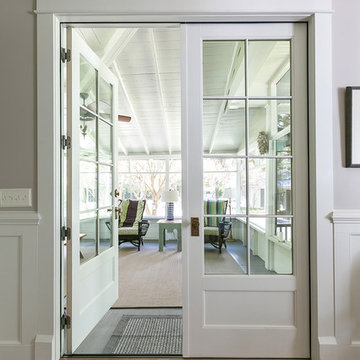
This 1880’s Victorian style home was completely renovated and expanded with a kitchen addition. The charm of the old home was preserved with character features and fixtures throughout the renovation while updating and expanding the home to luxurious modern living.
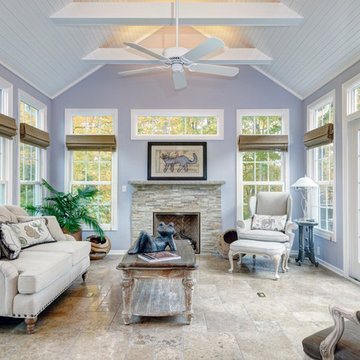
Dave Fox Design|Build Remodelers
Свежая идея для дизайна: маленькая терраса в классическом стиле с полом из травертина, фасадом камина из камня и стандартным потолком для на участке и в саду - отличное фото интерьера
Свежая идея для дизайна: маленькая терраса в классическом стиле с полом из травертина, фасадом камина из камня и стандартным потолком для на участке и в саду - отличное фото интерьера
Фото: белая терраса в классическом стиле
1
