Фото: белая терраса с местом для костра
Сортировать:
Бюджет
Сортировать:Популярное за сегодня
1 - 20 из 113 фото
1 из 3
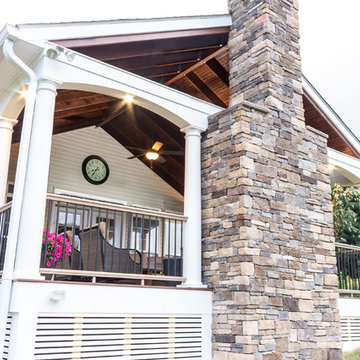
BrandonCPhoto
Пример оригинального дизайна: большая терраса на заднем дворе в стиле неоклассика (современная классика) с местом для костра и навесом
Пример оригинального дизайна: большая терраса на заднем дворе в стиле неоклассика (современная классика) с местом для костра и навесом
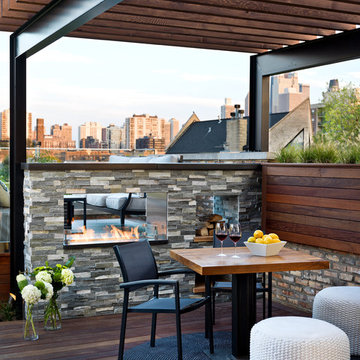
The custom double sided fireplace helps to frame the Chicago skyline. Cynthia Lynn
Стильный дизайн: пергола на террасе среднего размера на крыше, на крыше в современном стиле с местом для костра - последний тренд
Стильный дизайн: пергола на террасе среднего размера на крыше, на крыше в современном стиле с местом для костра - последний тренд
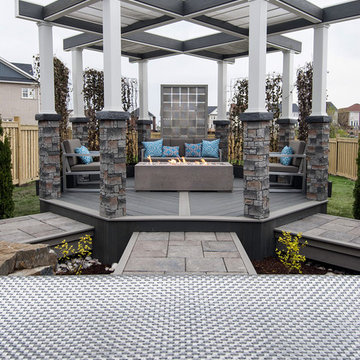
Designed & Built by Paul Lafrance Design.
На фото: пергола на террасе среднего размера на заднем дворе в стиле лофт с местом для костра с
На фото: пергола на террасе среднего размера на заднем дворе в стиле лофт с местом для костра с
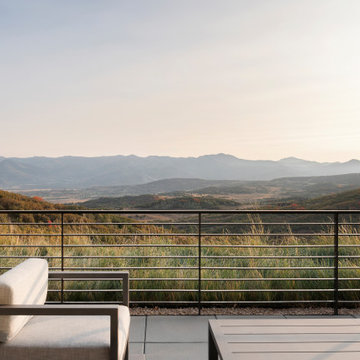
Native grasses planted along the rooftop's perimeter soften the edge between architecture and view.
На фото: терраса на заднем дворе, на крыше в стиле модернизм с местом для костра и металлическими перилами
На фото: терраса на заднем дворе, на крыше в стиле модернизм с местом для костра и металлическими перилами
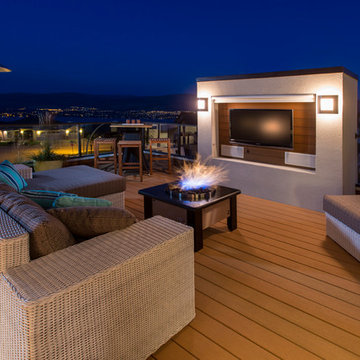
Shawn Talbot Photography
Свежая идея для дизайна: терраса на крыше, на крыше в современном стиле с местом для костра без защиты от солнца - отличное фото интерьера
Свежая идея для дизайна: терраса на крыше, на крыше в современном стиле с местом для костра без защиты от солнца - отличное фото интерьера
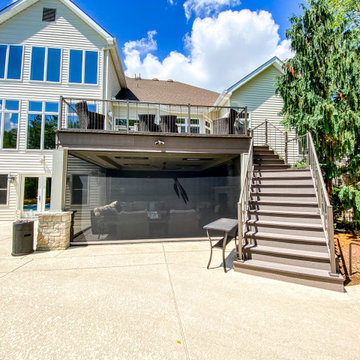
This outdoor area screams summer! Our customers existing pool is now complimented by a stamped patio area with a fire pit, an open deck area with composite decking, and an under deck area with a fireplace and beverage area. Having an outdoor living area like this one allows for plenty of space for entertaining and relaxing!
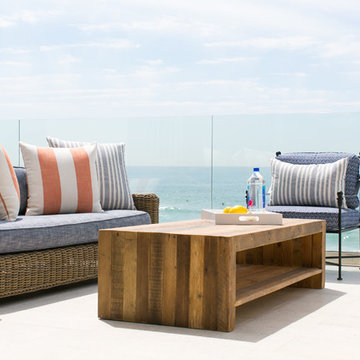
Ryan Garvin
На фото: терраса среднего размера на крыше в морском стиле с местом для костра без защиты от солнца
На фото: терраса среднего размера на крыше в морском стиле с местом для костра без защиты от солнца
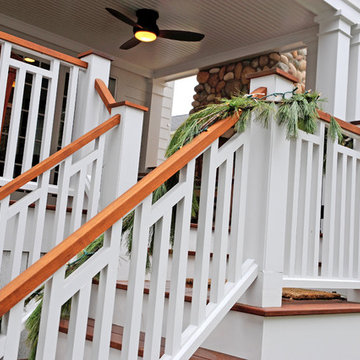
R. B. Shwarz contractors built an addition onto an existing white 1950s home. They added a master suite with bedroom and bathroom, outdoor fireplace, deck, outdoor storage under the deck, and a beautiful white staircase and railings. Photo Credit: Marc Golub
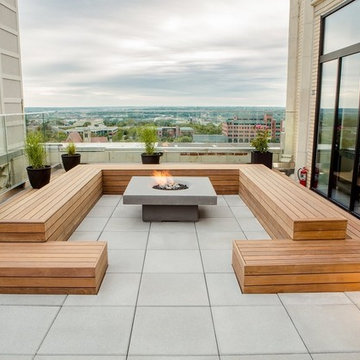
Roof terrace at The Brass on Baltimore Club in Kansas City with the Solus Decor Elevated Halo fire pit.
На фото: большая терраса на крыше, на крыше в современном стиле с местом для костра без защиты от солнца
На фото: большая терраса на крыше, на крыше в современном стиле с местом для костра без защиты от солнца
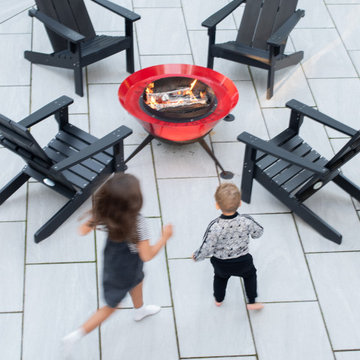
Created a multi-level outdoor living space to match the mid-century modern style of the home with upper deck and lower patio. Porcelain pavers create a clean pattern to offset the modern furniture, which is neutral in color and simple in shape to balance with the bold-colored accents.
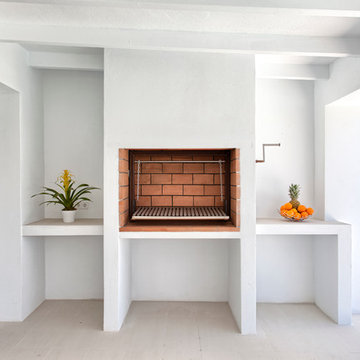
Real Media Pro
Стильный дизайн: терраса в морском стиле с местом для костра - последний тренд
Стильный дизайн: терраса в морском стиле с местом для костра - последний тренд

The upstairs deck on this beautiful beachfront home features a fire bowl that perfectly complements the deck and surroundings.
O McGoldrick Photography

Brett Bulthuis
AZEK Vintage Collection® English Walnut deck.
Chicago, Illinois
На фото: терраса среднего размера на крыше, на крыше в современном стиле с местом для костра и козырьком с
На фото: терраса среднего размера на крыше, на крыше в современном стиле с местом для костра и козырьком с
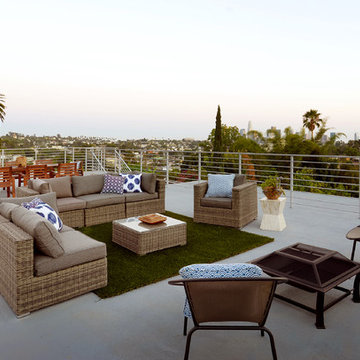
Стильный дизайн: терраса на крыше, на крыше в современном стиле с местом для костра без защиты от солнца - последний тренд

Rising amidst the grand homes of North Howe Street, this stately house has more than 6,600 SF. In total, the home has seven bedrooms, six full bathrooms and three powder rooms. Designed with an extra-wide floor plan (21'-2"), achieved through side-yard relief, and an attached garage achieved through rear-yard relief, it is a truly unique home in a truly stunning environment.
The centerpiece of the home is its dramatic, 11-foot-diameter circular stair that ascends four floors from the lower level to the roof decks where panoramic windows (and views) infuse the staircase and lower levels with natural light. Public areas include classically-proportioned living and dining rooms, designed in an open-plan concept with architectural distinction enabling them to function individually. A gourmet, eat-in kitchen opens to the home's great room and rear gardens and is connected via its own staircase to the lower level family room, mud room and attached 2-1/2 car, heated garage.
The second floor is a dedicated master floor, accessed by the main stair or the home's elevator. Features include a groin-vaulted ceiling; attached sun-room; private balcony; lavishly appointed master bath; tremendous closet space, including a 120 SF walk-in closet, and; an en-suite office. Four family bedrooms and three bathrooms are located on the third floor.
This home was sold early in its construction process.
Nathan Kirkman

This Small Chicago Garage rooftop is a typical size for the city, but the new digs on this garage are like no other. With custom Molded planters by CGD, Aog grill, FireMagic fridge and accessories, Imported Porcelain tiles, IPE plank decking, Custom Steel Pergola with the look of umbrellas suspended in mid air. and now this space and has been transformed from drab to FAB!
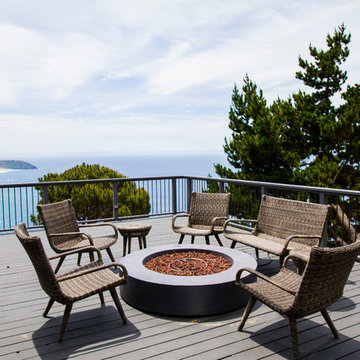
Идея дизайна: большая терраса на боковом дворе в морском стиле с местом для костра без защиты от солнца
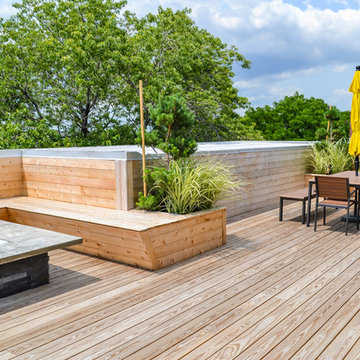
A rooftop garden remodel that features wooden plank flooring, a fully equipped barbecue, outdoor firepit, and wooden benches.
For more about Chi Renovation & Design, click here: https://www.chirenovation.com/
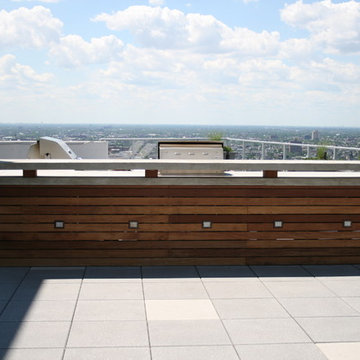
Tropical Hardwood Bar/Grill Area with Custom Concrete Countertop, Lighting - Designed by Adam Miller
На фото: маленькая терраса на крыше в современном стиле с местом для костра и навесом для на участке и в саду с
На фото: маленькая терраса на крыше в современном стиле с местом для костра и навесом для на участке и в саду с
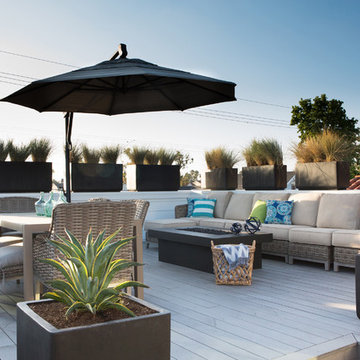
Erika Bierman Photography
На фото: терраса на крыше, на крыше в морском стиле с местом для костра без защиты от солнца
На фото: терраса на крыше, на крыше в морском стиле с местом для костра без защиты от солнца
Фото: белая терраса с местом для костра
1