Фото: бассейн в современном стиле с перегородкой для приватности
Сортировать:
Бюджет
Сортировать:Популярное за сегодня
181 - 200 из 239 фото
1 из 3
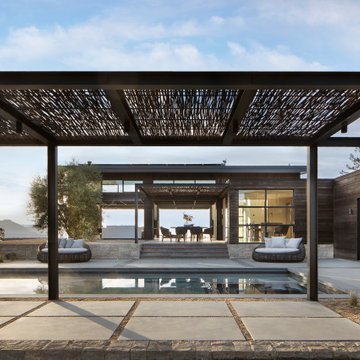
Initially designed as a bachelor's Sonoma weekend getaway, The Fan House features glass and steel garage-style doors that take advantage of the verdant 40-acre hilltop property. With the addition of a wife and children, the secondary residence's interiors needed to change. Ann Lowengart Interiors created a family-friendly environment while adhering to the homeowner's preference for streamlined silhouettes. In the open living-dining room, a neutral color palette and contemporary furnishings showcase the modern architecture and stunning views. A separate guest house provides a respite for visiting urban dwellers.
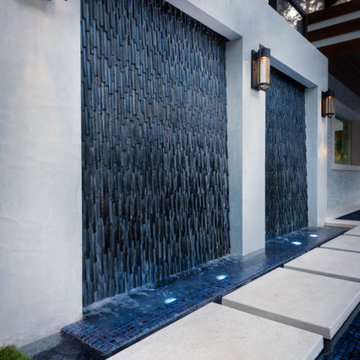
Within the space was positioned a vantage point created by a massive custom tile water wall. A stepping pad path runs along the font of the water wall connecting areas of the outdoor space.
Photography by Jimi Smith.
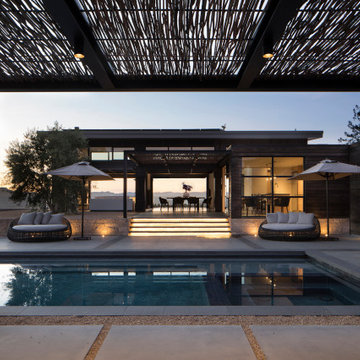
Initially designed as a bachelor's Sonoma weekend getaway, The Fan House features glass and steel garage-style doors that take advantage of the verdant 40-acre hilltop property. With the addition of a wife and children, the secondary residence's interiors needed to change. Ann Lowengart Interiors created a family-friendly environment while adhering to the homeowner's preference for streamlined silhouettes. In the open living-dining room, a neutral color palette and contemporary furnishings showcase the modern architecture and stunning views. A separate guest house provides a respite for visiting urban dwellers.
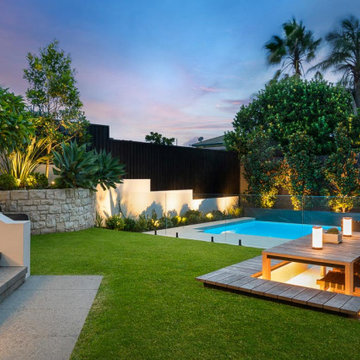
На фото: большой прямоугольный ландшафтный бассейн на заднем дворе в современном стиле с перегородкой для приватности и мощением тротуарной плиткой
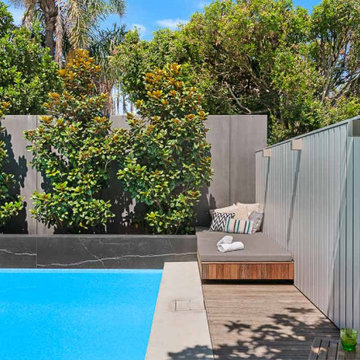
Пример оригинального дизайна: большой прямоугольный ландшафтный бассейн на заднем дворе в современном стиле с перегородкой для приватности и мощением тротуарной плиткой
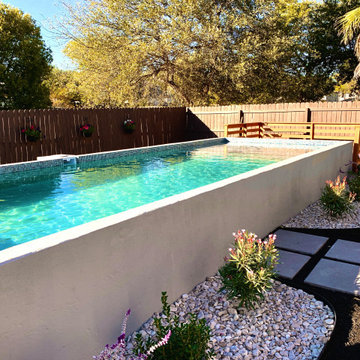
Источник вдохновения для домашнего уюта: спортивный, прямоугольный ландшафтный бассейн среднего размера на заднем дворе в современном стиле с перегородкой для приватности и мощением тротуарной плиткой
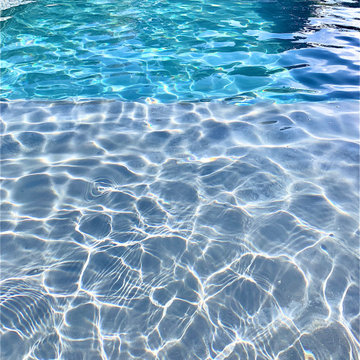
Свежая идея для дизайна: спортивный, прямоугольный ландшафтный бассейн среднего размера на заднем дворе в современном стиле с перегородкой для приватности и мощением тротуарной плиткой - отличное фото интерьера
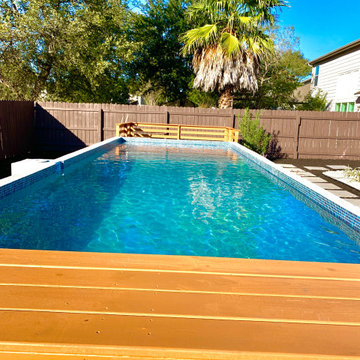
На фото: спортивный, прямоугольный ландшафтный бассейн среднего размера на заднем дворе в современном стиле с перегородкой для приватности и мощением тротуарной плиткой с
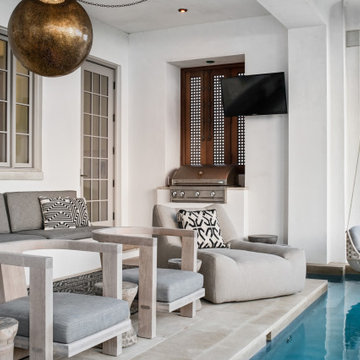
Gulf-Front Grandeur
Private Residence / Alys Beach, Florida
Architect: Khoury & Vogt Architects
Builder: Hufham Farris Construction
---
This one-of-a-kind Gulf-front residence in the New Urbanism community of Alys Beach, Florida, is truly a stunning piece of architecture matched only by its views. E. F. San Juan worked with the Alys Beach Town Planners at Khoury & Vogt Architects and the building team at Hufham Farris Construction on this challenging and fulfilling project.
We supplied character white oak interior boxed beams and stair parts. We also furnished all of the interior trim and paneling. The exterior products we created include ipe shutters, gates, fascia and soffit, handrails, and newels (balcony), ceilings, and wall paneling, as well as custom columns and arched cased openings on the balconies. In addition, we worked with our trusted partners at Loewen to provide windows and Loewen LiftSlide doors.
Challenges:
This was the homeowners’ third residence in the area for which we supplied products, and it was indeed a unique challenge. The client wanted as much of the exterior as possible to be weathered wood. This included the shutters, gates, fascia, soffit, handrails, balcony newels, massive columns, and arched openings mentioned above. The home’s Gulf-front location makes rot and weather damage genuine threats. Knowing that this home was to be built to last through the ages, we needed to select a wood species that was up for the task. It needed to not only look beautiful but also stand up to those elements over time.
Solution:
The E. F. San Juan team and the talented architects at KVA settled upon ipe (pronounced “eepay”) for this project. It is one of the only woods that will sink when placed in water (you would not want to make a boat out of ipe!). This species is also commonly known as ironwood because it is so dense, making it virtually rot-resistant, and therefore an excellent choice for the substantial pieces of millwork needed for this project.
However, ipe comes with its own challenges; its weight and density make it difficult to put through machines and glue. These factors also come into play for hinging when using ipe for a gate or door, which we did here. We used innovative joining methods to ensure that the gates and shutters had secondary and tertiary means of support with regard to the joinery. We believe the results speak for themselves!
---
Photography by Layne Lillie, courtesy of Khoury & Vogt Architects
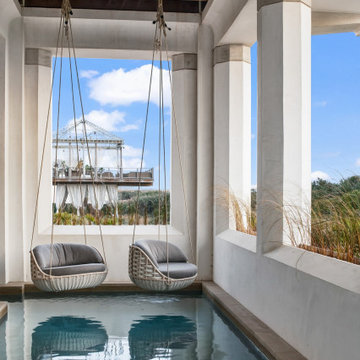
Gulf-Front Grandeur
Private Residence / Alys Beach, Florida
Architect: Khoury & Vogt Architects
Builder: Hufham Farris Construction
---
This one-of-a-kind Gulf-front residence in the New Urbanism community of Alys Beach, Florida, is truly a stunning piece of architecture matched only by its views. E. F. San Juan worked with the Alys Beach Town Planners at Khoury & Vogt Architects and the building team at Hufham Farris Construction on this challenging and fulfilling project.
We supplied character white oak interior boxed beams and stair parts. We also furnished all of the interior trim and paneling. The exterior products we created include ipe shutters, gates, fascia and soffit, handrails, and newels (balcony), ceilings, and wall paneling, as well as custom columns and arched cased openings on the balconies. In addition, we worked with our trusted partners at Loewen to provide windows and Loewen LiftSlide doors.
Challenges:
This was the homeowners’ third residence in the area for which we supplied products, and it was indeed a unique challenge. The client wanted as much of the exterior as possible to be weathered wood. This included the shutters, gates, fascia, soffit, handrails, balcony newels, massive columns, and arched openings mentioned above. The home’s Gulf-front location makes rot and weather damage genuine threats. Knowing that this home was to be built to last through the ages, we needed to select a wood species that was up for the task. It needed to not only look beautiful but also stand up to those elements over time.
Solution:
The E. F. San Juan team and the talented architects at KVA settled upon ipe (pronounced “eepay”) for this project. It is one of the only woods that will sink when placed in water (you would not want to make a boat out of ipe!). This species is also commonly known as ironwood because it is so dense, making it virtually rot-resistant, and therefore an excellent choice for the substantial pieces of millwork needed for this project.
However, ipe comes with its own challenges; its weight and density make it difficult to put through machines and glue. These factors also come into play for hinging when using ipe for a gate or door, which we did here. We used innovative joining methods to ensure that the gates and shutters had secondary and tertiary means of support with regard to the joinery. We believe the results speak for themselves!
---
Photography by Layne Lillie, courtesy of Khoury & Vogt Architects
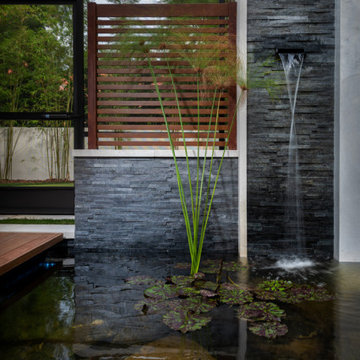
Adjacent to an artistic wall mosaic was an element that reflected the client’s interest in koi fish. Ryan Hughes Design Build designed a pond to house the koi, but with a soothing and Zen vibe by incorporating wood and stone textural elements.
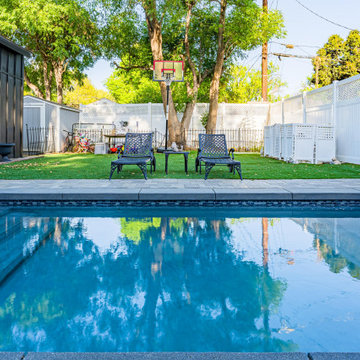
Reseda, CA - Excavation and Installation of Pool and Surrounding Hardscape
Excavation of the yard and addition of backyard 16' x 10' pool. Laying of brick around the patio and other exterior touch ups.
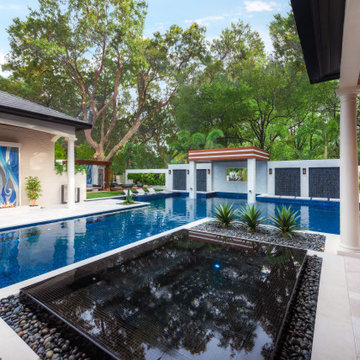
Black Mexican pebbles are used to border the similarly colored tile perimeter overflow spa. All of the black glass, by Mosaicist, provides a dramatic mood to the multi-level spa.
Photography by Jimi Smith
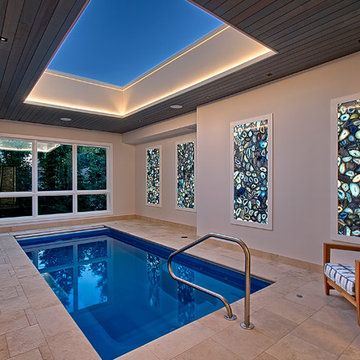
Indoor pool with retracting skylight and blue agate decorative panels- Chicago Lakeview.
Norman Sizemore-photographer
Идея дизайна: спортивный, прямоугольный бассейн среднего размера в доме в современном стиле с перегородкой для приватности и покрытием из каменной брусчатки
Идея дизайна: спортивный, прямоугольный бассейн среднего размера в доме в современном стиле с перегородкой для приватности и покрытием из каменной брусчатки
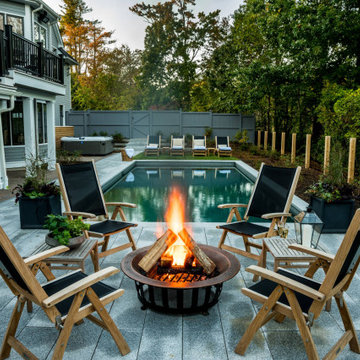
Пример оригинального дизайна: маленький спортивный, прямоугольный бассейн на заднем дворе в современном стиле с перегородкой для приватности и покрытием из бетонных плит для на участке и в саду
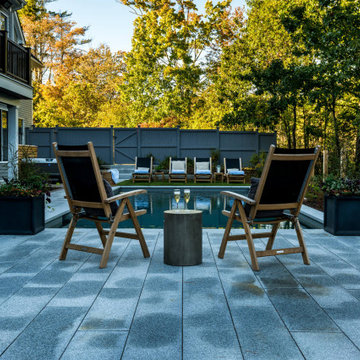
Пример оригинального дизайна: маленький спортивный, прямоугольный бассейн на заднем дворе в современном стиле с перегородкой для приватности и покрытием из бетонных плит для на участке и в саду
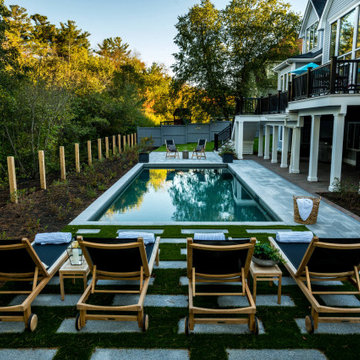
Свежая идея для дизайна: маленький спортивный, прямоугольный бассейн на заднем дворе в современном стиле с перегородкой для приватности и покрытием из бетонных плит для на участке и в саду - отличное фото интерьера
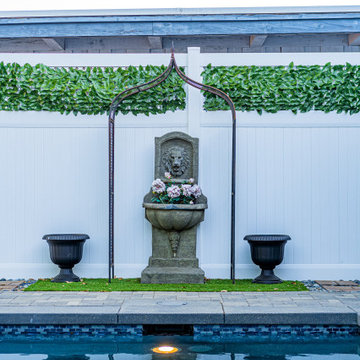
Reseda, CA - Excavation and Installation of a Pool and Surrounding Hardscape
Excavation of the yard and addition of backyard 16' x 10' pool. Laying of brick around the patio and other exterior touch ups.
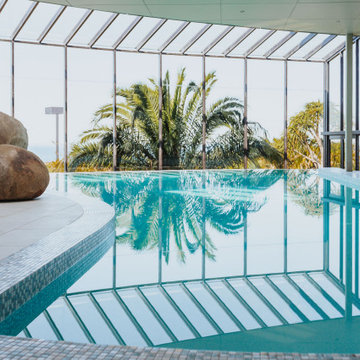
Large contemporary indoor pool with a beautiful curved horizon edge. Artmos tiles and Hydrazzo Grecian White Marble Pool Plaster finish.
Идея дизайна: большой бассейн-инфинити произвольной формы в доме в современном стиле с перегородкой для приватности и покрытием из плитки
Идея дизайна: большой бассейн-инфинити произвольной формы в доме в современном стиле с перегородкой для приватности и покрытием из плитки
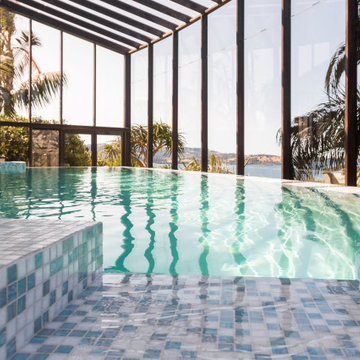
Large contemporary indoor pool with a beautiful curved horizon edge. Artmos tiles and Hydrazzo Grecian White Marble Pool Plaster finish.
Свежая идея для дизайна: большой бассейн-инфинити произвольной формы в доме в современном стиле с перегородкой для приватности и покрытием из плитки - отличное фото интерьера
Свежая идея для дизайна: большой бассейн-инфинити произвольной формы в доме в современном стиле с перегородкой для приватности и покрытием из плитки - отличное фото интерьера
Фото: бассейн в современном стиле с перегородкой для приватности
10