Фото: бассейн среднего размера с джакузи
Сортировать:
Бюджет
Сортировать:Популярное за сегодня
181 - 200 из 12 455 фото
1 из 3
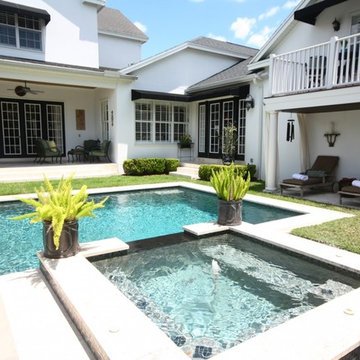
Свежая идея для дизайна: спортивный, прямоугольный бассейн среднего размера на заднем дворе в классическом стиле с джакузи и мощением тротуарной плиткой - отличное фото интерьера
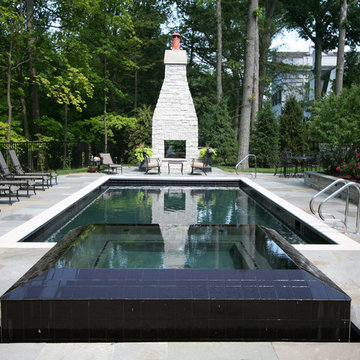
Pool and Spa Designed and Built by Rosebrook Pools: 847-362-0400
Reflective rectangular pool with onyx plaster and high gloss black tile. Spa tiled in high gloss black tile, has four side perimeter overflow.
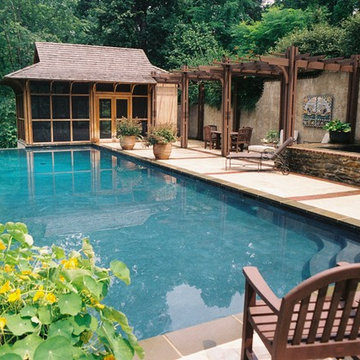
Various Projects. Photo Credit: Jeff Ciarrochi
Свежая идея для дизайна: прямоугольный бассейн-инфинити среднего размера на заднем дворе в современном стиле с покрытием из каменной брусчатки и джакузи - отличное фото интерьера
Свежая идея для дизайна: прямоугольный бассейн-инфинити среднего размера на заднем дворе в современном стиле с покрытием из каменной брусчатки и джакузи - отличное фото интерьера
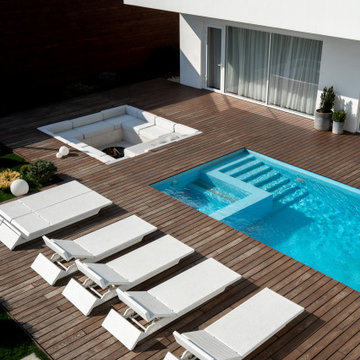
Источник вдохновения для домашнего уюта: прямоугольный бассейн среднего размера на заднем дворе в современном стиле с джакузи и покрытием из плитки
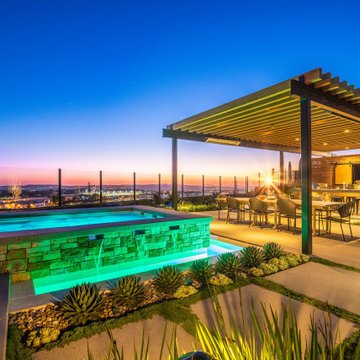
An above ground hot tub in centered in this multi-use garden that features a large outdoor dining space, outdoor kitchen, horizontal wood backdrop w/ built-in TV entertainment center, and modern-industrial patio cover.
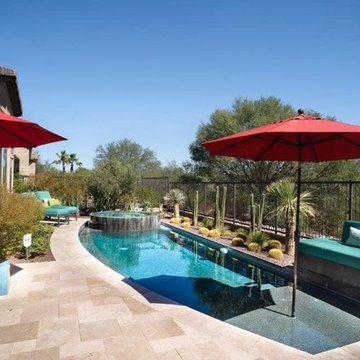
Pat Kofahl, Photographer
Стильный дизайн: бассейн среднего размера, произвольной формы на заднем дворе в стиле неоклассика (современная классика) с джакузи и покрытием из каменной брусчатки - последний тренд
Стильный дизайн: бассейн среднего размера, произвольной формы на заднем дворе в стиле неоклассика (современная классика) с джакузи и покрытием из каменной брусчатки - последний тренд
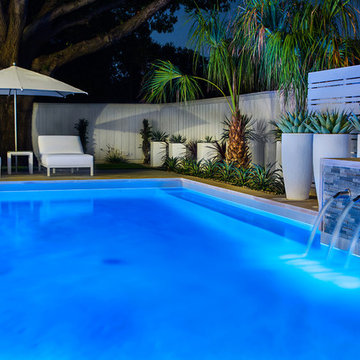
Looking for hints of whites and grays this pool and spa has it. With a water feature wall, spa and a tanning shelf with lounge chairs this pool is meant to relax and enjoy. The landscaping has a modern flair with clean lines and cement pots for accent pieces.
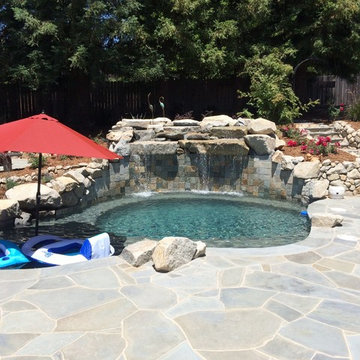
Свежая идея для дизайна: естественный бассейн среднего размера, произвольной формы на заднем дворе в классическом стиле с джакузи и покрытием из каменной брусчатки - отличное фото интерьера
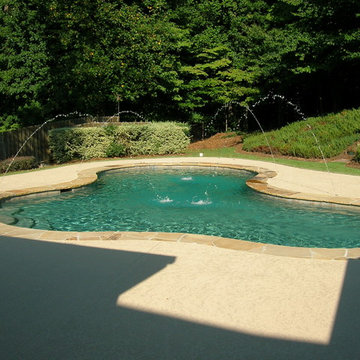
This pool was converted to a concrete pool from a vinyl liner pool.
На фото: бассейн среднего размера, произвольной формы на заднем дворе в стиле неоклассика (современная классика) с джакузи и покрытием из бетонных плит с
На фото: бассейн среднего размера, произвольной формы на заднем дворе в стиле неоклассика (современная классика) с джакузи и покрытием из бетонных плит с
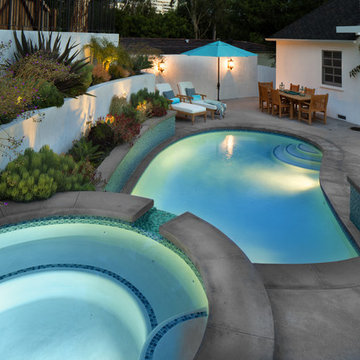
New pool, jacuzzi, fire pit, stairs and retaining walls were created where there was previously an 8 foot high hill in the owner's yard. The site was excavated and terraced to create this tranquil exterior with multiple functions.
photos by Holly Lepere
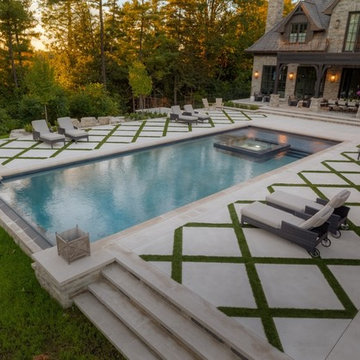
The large pool deck in premium acid washed concrete has the look of limestone. Extra thick natural limestone bullnose coping suits the large pool. Classic diagonal grass inserts utilize artificial turf to ensure a continuous manicured look. (19 x 49, custom rectangular)
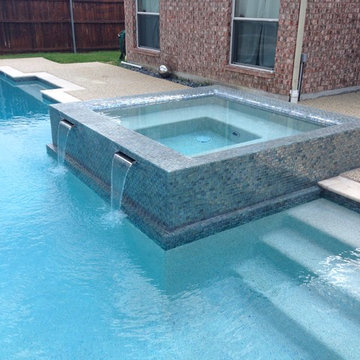
This is a before and after of a spa we renovated in Carrollton, TX. The homeowner wanted a more modern look so we went with glass tile encompassing the entire veneer of the spa.
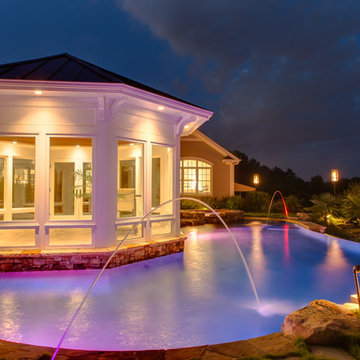
Mark Hoyle
Originally, this 3700 SF two level eclectic farmhouse from the mid 1980’s underwent design changes to reflect a more colonial style. Now, after being completely renovated with additional 2800 SF living space, it’s combined total of 6500 SF boasts an Energy Star certification of 5 stars.
Approaching this completed home, you will meander along a new driveway through the dense buffer of trees until you reach the clearing, and then circle a tiered fountain on axis with the front entry accentuating the symmetrical main structure. Many of the exterior changes included enclosing the front porch and rear screened porch, replacing windows, replacing all the vinyl siding with and fiber cement siding, creating a new front stoop with winding brick stairs and wrought iron railings as will as other additions to the left and rear of the home.
The existing interior was completely fro the studs and included modifying uses of many of the existing rooms such as converting the original dining room into an oval shaped theater with reclining theater seats, fiber-optic starlight ceiling and an 80” television with built-in surround sound. The laundry room increased in size by taking in the porch and received all new cabinets and finishes. The screened porch across the back of the house was enclosed to create a new dining room, enlarged the kitchen, all of which allows for a commanding view of the beautifully landscaped pool. The upper master suite begins by entering a private office then leads to a newly vaulted bedroom, a new master bathroom with natural light and an enlarged closet.
The major portion of the addition space was added to the left side as a part time home for the owner’s brother. This new addition boasts an open plan living, dining and kitchen, a master suite with a luxurious bathroom and walk–in closet, a guest suite, a garage and its own private gated brick courtyard entry and direct access to the well appointed pool patio.
And finally the last part of the project is the sunroom and new lagoon style pool. Tucked tightly against the rear of the home. This room was created to feel like a gazebo including a metal roof and stained wood ceiling, the foundation of this room was constructed with the pool to insure the look as if it is floating on the water. The pool’s negative edge opposite side allows open views of the trees beyond. There is a natural stone waterfall on one side of the pool and a shallow area on the opposite side for lounge chairs to be placed in it along with a hot tub that spills into the pool. The coping completes the pool’s natural shape and continues to the patio utilizing the same stone but separated by Zoysia grass keeping the natural theme. The finishing touches to this backyard oasis is completed utilizing large boulders, Tempest Torches, architectural lighting and abundant variety of landscaping complete the oasis for all to enjoy.
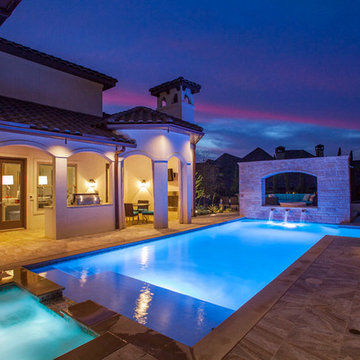
Private pool design is enclised by outdoor living soaces and a masonry decorative wall with built in fire pit and water feature below. THis wall divides pool from sitting area.
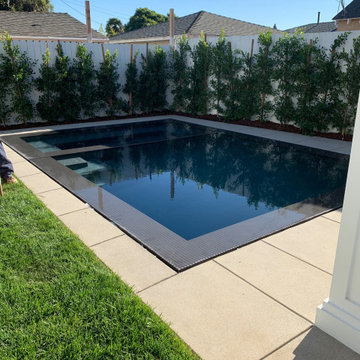
На фото: спортивный, прямоугольный бассейн среднего размера на заднем дворе в современном стиле с джакузи и мощением тротуарной плиткой
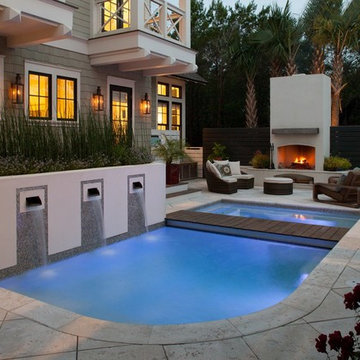
Cottage charm with transitional, custom details complete with glowing gas lanterns.
Featured Lighting: http://ow.ly/bnIM30nCrWv
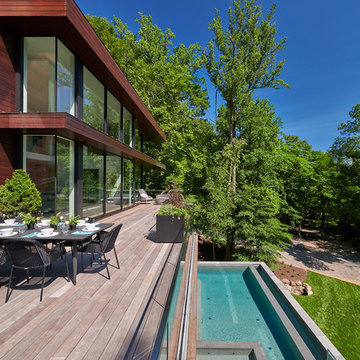
На фото: спортивный, прямоугольный бассейн среднего размера на заднем дворе в стиле модернизм с джакузи и мощением тротуарной плиткой
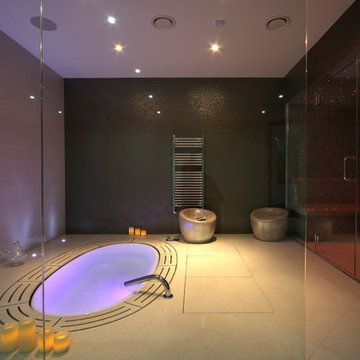
Стильный дизайн: круглый бассейн среднего размера в стиле фьюжн с джакузи - последний тренд
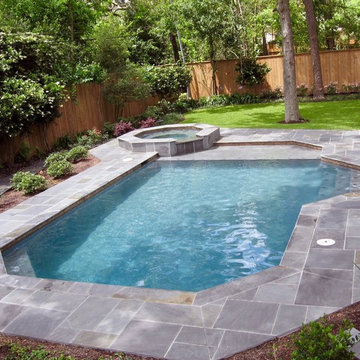
Пример оригинального дизайна: спортивный, прямоугольный бассейн среднего размера на заднем дворе в стиле неоклассика (современная классика) с джакузи и покрытием из плитки
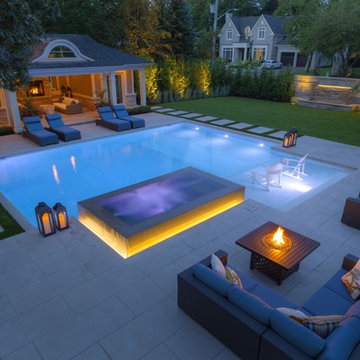
As nightfall beckons, one must decide between the sheltered comfort of the cabana fireplace or the dancing flames of the fire table under starlit skies. The pool’s seven LED lights ensure a soft even glow while the soothing sounds of the wall-mounted sheer descent waterfall add a final calming touch.
Фото: бассейн среднего размера с джакузи
10