Фото: бассейн с покрытием из каменной брусчатки и настилом
Сортировать:
Бюджет
Сортировать:Популярное за сегодня
21 - 40 из 53 682 фото
1 из 3
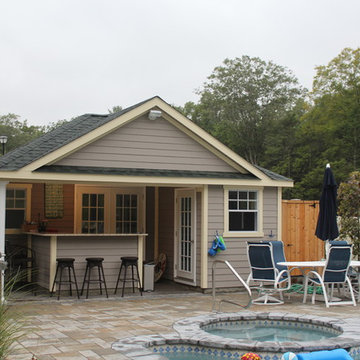
Every Pool needs a poolhouse. The outdoor kitchen creates an outdoor dining area while the large enclosed area creates a place to gather inside as well as storage. The oudoor shower helps to keep the mess out of your house.
16x20 Custom built poolhouse in Norwell MA
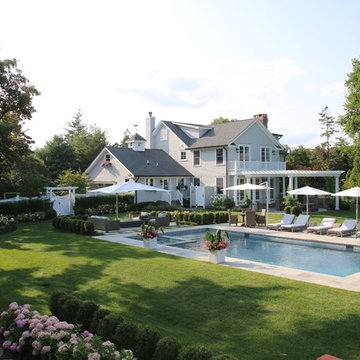
На фото: огромный спортивный, прямоугольный бассейн на заднем дворе в классическом стиле с джакузи и покрытием из каменной брусчатки с
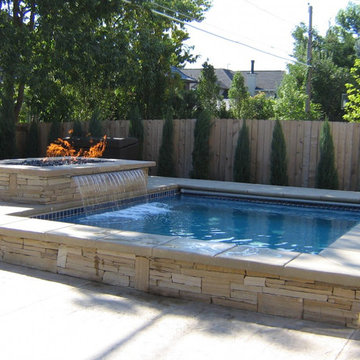
На фото: маленький прямоугольный бассейн на заднем дворе с джакузи и покрытием из каменной брусчатки для на участке и в саду
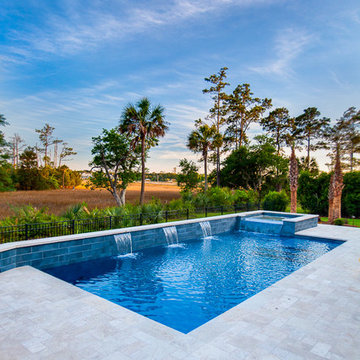
Karson Photography
Свежая идея для дизайна: естественный, прямоугольный бассейн среднего размера на заднем дворе в современном стиле с покрытием из каменной брусчатки и джакузи - отличное фото интерьера
Свежая идея для дизайна: естественный, прямоугольный бассейн среднего размера на заднем дворе в современном стиле с покрытием из каменной брусчатки и джакузи - отличное фото интерьера
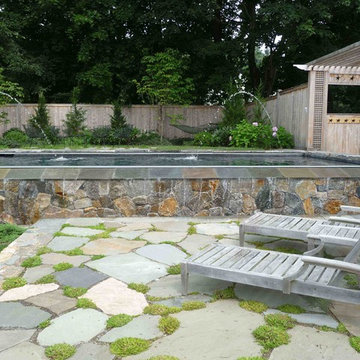
Twin water jet fountains gently arc across the terraced reflecting pool with full edge waterfall. The cedar pergola and privacy screen fencing feature the owner's business logo as a pierced border. Stellar indeed!

It started with vision. Then arrived fresh sight, seeing what was absent, seeing what was possible. Followed quickly by desire and creativity and know-how and communication and collaboration.
When the Ramsowers first called Exterior Worlds, all they had in mind was an outdoor fountain. About working with the Ramsowers, Jeff Halper, owner of Exterior Worlds says, “The Ramsowers had great vision. While they didn’t know exactly what they wanted, they did push us to create something special for them. I get inspired by my clients who are engaged and focused on design like they were. When you get that kind of inspiration and dialogue, you end up with a project like this one.”
For Exterior Worlds, our design process addressed two main features of the original space—the blank surface of the yard surrounded by looming architecture and plain fencing. With the yard, we dug out the center of it to create a one-foot drop in elevation in which to build a sunken pool. At one end, we installed a spa, lining it with a contrasting darker blue glass tile. Pedestals topped with urns anchor the pool and provide a place for spot color. Jets of water emerge from these pedestals. This moving water becomes a shield to block out urban noises and makes the scene lively. (And the children think it’s great fun to play in them.) On the side of the pool, another fountain, an illuminated basin built of limestone, brick and stainless steel, feeds the pool through three slots.
The pool is counterbalanced by a large plot of grass. What is inventive about this grassy area is its sub-structure. Before putting down the grass, we installed a French drain using grid pavers that pulls water away, an action that keeps the soil from compacting and the grass from suffocating. The entire sunken area is finished off with a border of ground cover that transitions the eye to the limestone walkway and the retaining wall, where we used the same reclaimed bricks found in architectural features of the house.
In the outer border along the fence line, we planted small trees that give the space scale and also hide some unsightly utility infrastructure. Boxwood and limestone gravel were embroidered into a parterre design to underscore the formal shape of the pool. Additionally, we planted a rose garden around the illuminated basin and a color garden for seasonal color at the far end of the yard across from the covered terrace.
To address the issue of the house’s prominence, we added a pergola to the main wing of the house. The pergola is made of solid aluminum, chosen for its durability, and painted black. The Ramsowers had used reclaimed ornamental iron around their front yard and so we replicated its pattern in the pergola’s design. “In making this design choice and also by using the reclaimed brick in the pool area, we wanted to honor the architecture of the house,” says Halper.
We continued the ornamental pattern by building an aluminum arbor and pool security fence along the covered terrace. The arbor’s supports gently curve out and away from the house. It, plus the pergola, extends the structural aspect of the house into the landscape. At the same time, it softens the hard edges of the house and unifies it with the yard. The softening effect is further enhanced by the wisteria vine that will eventually cover both the arbor and the pergola. From a practical standpoint, the pergola and arbor provide shade, especially when the vine becomes mature, a definite plus for the west-facing main house.
This newly-created space is an updated vision for a traditional garden that combines classic lines with the modern sensibility of innovative materials. The family is able to sit in the house or on the covered terrace and look out over the landscaping. To enjoy its pleasing form and practical function. To appreciate its cool, soothing palette, the blues of the water flowing into the greens of the garden with a judicious use of color. And accept its invitation to step out, step down, jump in, enjoy.
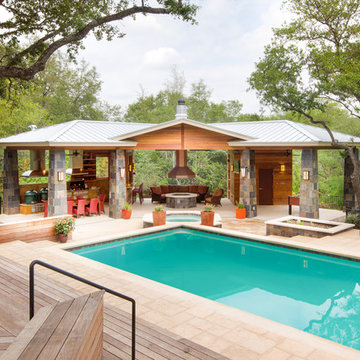
Jonathan Jackson 2011
Источник вдохновения для домашнего уюта: бассейн в современном стиле с настилом
Источник вдохновения для домашнего уюта: бассейн в современном стиле с настилом

Photo: Narayanan Narayanan, Andrew Petrich
Свежая идея для дизайна: спортивный, прямоугольный бассейн среднего размера на заднем дворе в современном стиле с настилом и домиком у бассейна - отличное фото интерьера
Свежая идея для дизайна: спортивный, прямоугольный бассейн среднего размера на заднем дворе в современном стиле с настилом и домиком у бассейна - отличное фото интерьера
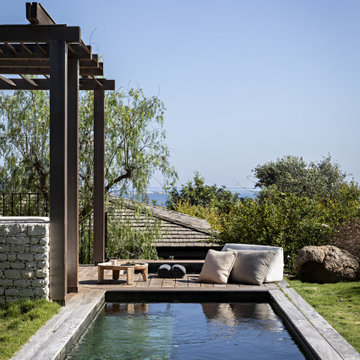
Spa de nage /
Anne-Claire Deriez Direction Artistique et Design /
Photo ©Yann Deret
Пример оригинального дизайна: спортивный бассейн в морском стиле с настилом
Пример оригинального дизайна: спортивный бассейн в морском стиле с настилом
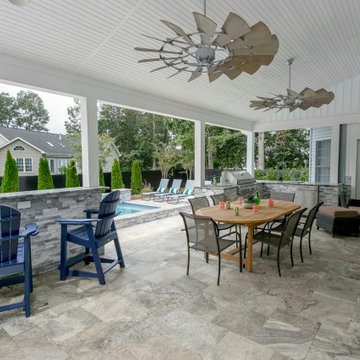
Outdoor kitchen, outdoor dining, and outdoor living space
Идея дизайна: бассейн среднего размера на заднем дворе в стиле неоклассика (современная классика) с покрытием из каменной брусчатки
Идея дизайна: бассейн среднего размера на заднем дворе в стиле неоклассика (современная классика) с покрытием из каменной брусчатки
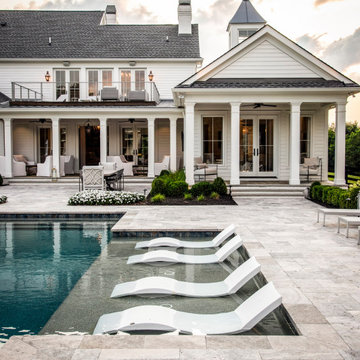
Идея дизайна: большой бассейн произвольной формы на заднем дворе в стиле кантри с покрытием из каменной брусчатки
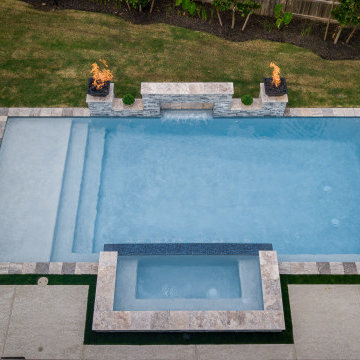
Picture perfect Outdoor Living Space for the family to enjoy and even for the perfect date night under the stars!
100' perimeter geometric style pool & spa combo in Sugar Land. Key features of the project:
- Centered and slightly raised geometric style spa
- Travertine ledger stone and coping throughout the pool & raised wall feature
- "California Smoke" Comfort Decking around the pool and under the pergola
- 15' wide tanning ledge that is incorporated into the pool steps
- Two large fire bowls
- 10 x 16 Pergola with polycarbonate clear cover
- Artificial turf borders most the pool area in
- Plaster color: Marquis Saphire
#HotTubs #SwimSpas #CustomPools #HoustonPoolBuilder #Top50Builder #Top50Service #Outdoorkitchens #Outdoorliving
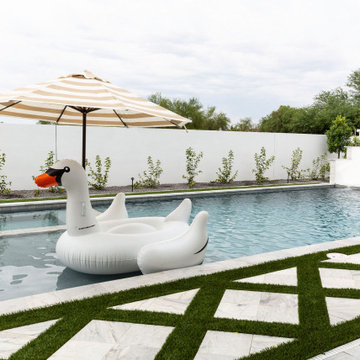
Пример оригинального дизайна: большой естественный, прямоугольный бассейн на заднем дворе в морском стиле с водной горкой и покрытием из каменной брусчатки
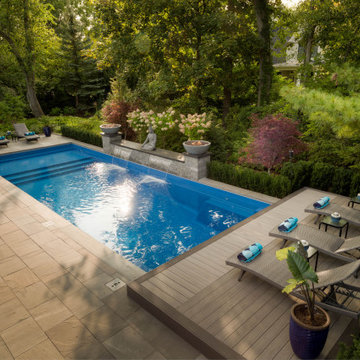
Свежая идея для дизайна: бассейн с покрытием из каменной брусчатки - отличное фото интерьера
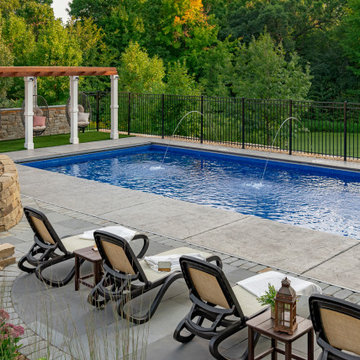
A stunning swimming pool with arched jets surrounded by a concrete pool deck, bluestone paver patio sundeck, a cedar pergola adorned with hanging chairs and stacked retaining walls.
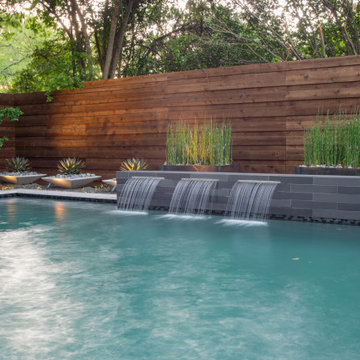
Dallas small yard - beautiful modern pool project with outdoor living and a putting green designed by Mike Farley. Pool is surrounded by a safety fence. FarleyPoolDesigns.com

This beautiful, modern lakefront pool features a negative edge perfectly highlighting gorgeous sunset views over the lake water. An over-sized sun shelf with bubblers, negative edge spa, rain curtain in the gazebo, and two fire bowls create a stunning serene space.
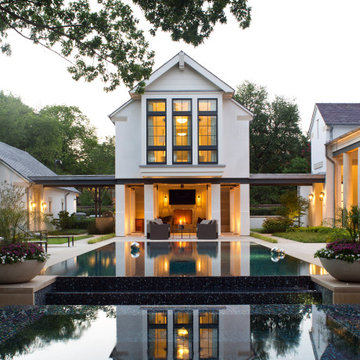
Some say that Ralph Duesing has created a new architectural style in designing this home. Located in the Preston Hollow neighborhood of Dallas, this white stucco and lueders limestone mansion is clad with massive slabs of limestone and beautifully crafted stucco and features a negative edge all tile pool and spa surrounded by a lush landscape. The home was constructed by the iconic Dallas builder Randy Clowdus and the landscape was designed and constructed by M. M. Moore Construction
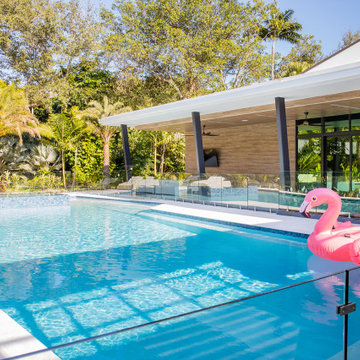
New construction, our interior design firm was hired to assist clients with the interior design as well as to select all the finishes. Clients were fascinated with the final results.
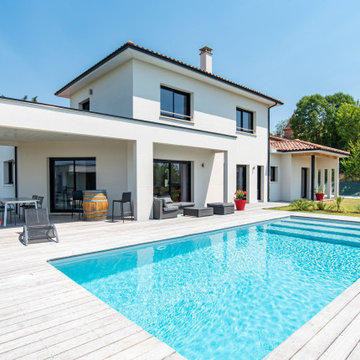
Façade principale avec terrasse et terrasse couverte ainsi que la piscine
Свежая идея для дизайна: прямоугольный бассейн на заднем дворе в средиземноморском стиле с настилом - отличное фото интерьера
Свежая идея для дизайна: прямоугольный бассейн на заднем дворе в средиземноморском стиле с настилом - отличное фото интерьера
Фото: бассейн с покрытием из каменной брусчатки и настилом
2