Фото: бассейн с покрытием из гранитной крошки и покрытием из бетонных плит
Сортировать:
Бюджет
Сортировать:Популярное за сегодня
1 - 20 из 13 304 фото
1 из 3

The local fieldstone blend covering the facade, the roof pitch, roofing materials, and architectural details of the new pool structure matches that of the main house. The rough hewn trusses in the hearth room mimic the structural components of the family room in the main house.
Sliding barn doors at the front & back of the poorhouse allow the structure to be fully opened or closed.
To provide access for cords of firewood to be delivered directly to the pool house, a cart path was cut through the woods from the driveway around the back of the house.
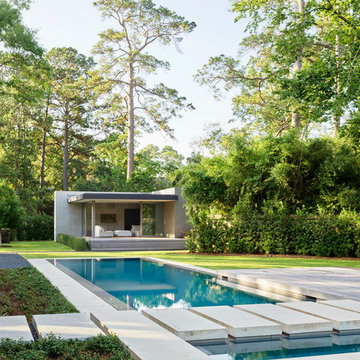
The separate guest/pool house has its own deck and secluded garden.
©Matthew Millman
Идея дизайна: прямоугольный, спортивный бассейн среднего размера на заднем дворе в стиле модернизм с покрытием из бетонных плит
Идея дизайна: прямоугольный, спортивный бассейн среднего размера на заднем дворе в стиле модернизм с покрытием из бетонных плит
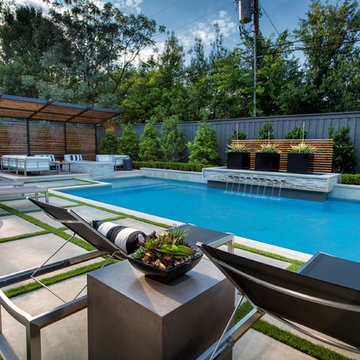
Photography by Jimi Smith / "Jimi Smith Photography"
Идея дизайна: прямоугольный бассейн среднего размера на заднем дворе в стиле модернизм с джакузи и покрытием из бетонных плит
Идея дизайна: прямоугольный бассейн среднего размера на заднем дворе в стиле модернизм с джакузи и покрытием из бетонных плит
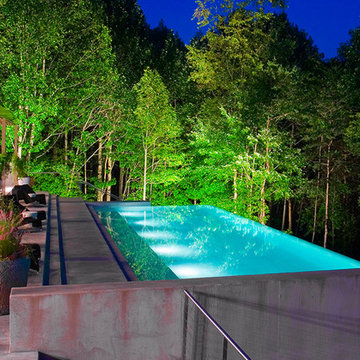
Dimitri Ganas
Источник вдохновения для домашнего уюта: большой прямоугольный бассейн-инфинити на заднем дворе в стиле модернизм с домиком у бассейна и покрытием из бетонных плит
Источник вдохновения для домашнего уюта: большой прямоугольный бассейн-инфинити на заднем дворе в стиле модернизм с домиком у бассейна и покрытием из бетонных плит
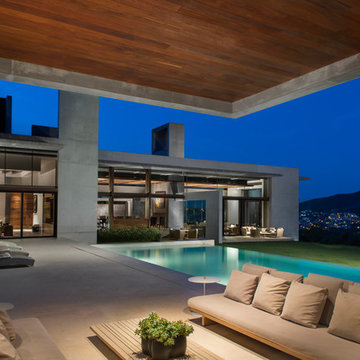
Phillip Spears
Источник вдохновения для домашнего уюта: прямоугольный бассейн-инфинити на заднем дворе в стиле модернизм с покрытием из бетонных плит
Источник вдохновения для домашнего уюта: прямоугольный бассейн-инфинити на заднем дворе в стиле модернизм с покрытием из бетонных плит
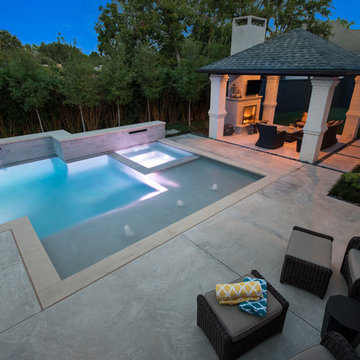
Пример оригинального дизайна: спортивный бассейн среднего размера, произвольной формы на заднем дворе в стиле модернизм с джакузи и покрытием из бетонных плит
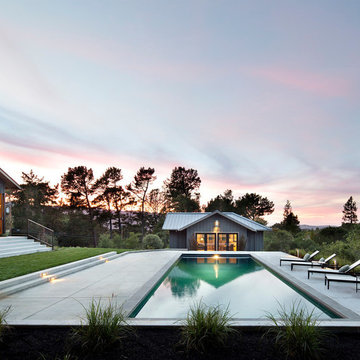
Modest Pool House flanks this beautiful view.
Пример оригинального дизайна: спортивный, прямоугольный бассейн среднего размера на заднем дворе в стиле кантри с домиком у бассейна и покрытием из бетонных плит
Пример оригинального дизайна: спортивный, прямоугольный бассейн среднего размера на заднем дворе в стиле кантри с домиком у бассейна и покрытием из бетонных плит
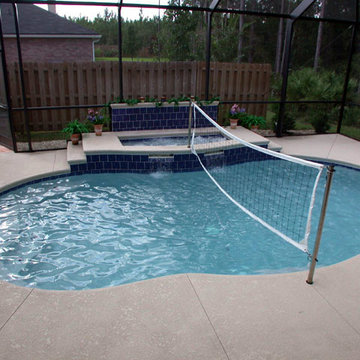
Источник вдохновения для домашнего уюта: спортивный бассейн среднего размера, в форме фасоли на заднем дворе в классическом стиле с джакузи и покрытием из бетонных плит
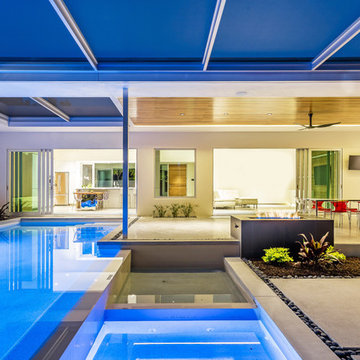
Pool area with sunken spa and reflecting pond, outdoor fireplace, polished concrete covered patio, cypress ceiling, cypress rain screen, polished concrete coping and etched concrete pads.
Ryan Gamma Photography
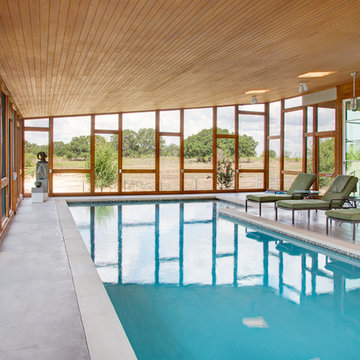
Photo by Kailey J. Flynn Photography. Designed by Da Vinci Pools. Screen designed by Nick Mehl Architects
Пример оригинального дизайна: спортивный, прямоугольный бассейн среднего размера в доме в стиле модернизм с покрытием из бетонных плит
Пример оригинального дизайна: спортивный, прямоугольный бассейн среднего размера в доме в стиле модернизм с покрытием из бетонных плит
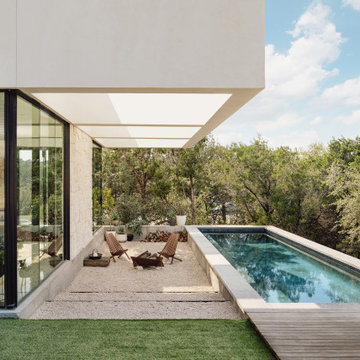
Pool courtyard featuring cantilevered sky frames to extend the living spaces.
Свежая идея для дизайна: прямоугольный бассейн на заднем дворе в стиле модернизм с покрытием из гранитной крошки - отличное фото интерьера
Свежая идея для дизайна: прямоугольный бассейн на заднем дворе в стиле модернизм с покрытием из гранитной крошки - отличное фото интерьера
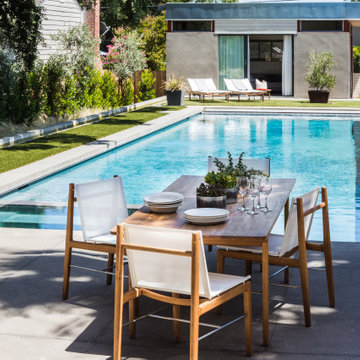
A city couple looking for a place to escape to in St. Helena, in Napa Valley, built this modern home, designed by Butler Armsden Architects. The double height main room of the house is a living room, breakfast room and kitchen. It opens through sliding doors to an outdoor dining room and lounge. We combined their treasured family heirlooms with sleek furniture to create an eclectic and relaxing sanctuary.
---
Project designed by ballonSTUDIO. They discreetly tend to the interior design needs of their high-net-worth individuals in the greater Bay Area and to their second home locations.
For more about ballonSTUDIO, see here: https://www.ballonstudio.com/
To learn more about this project, see here: https://www.ballonstudio.com/st-helena-sanctuary
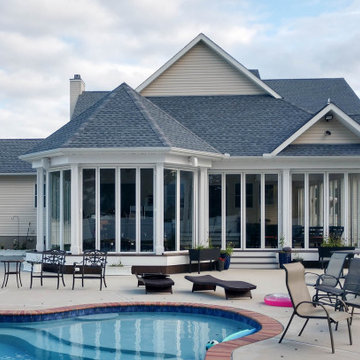
An open porch can be transformed into a space for year-round enjoyment with the addition of ActivWall Horizontal Folding Doors.
This custom porch required 47 glass panels and multiple different configurations. Now the porch is completely lit up with natural light, while still being completely sealed in to keep out the heat out in the summer and cold out in the winter.
Another unique point of this custom design are the fixed panels that enclose the existing columns and create the openings for the horizontal folding units.
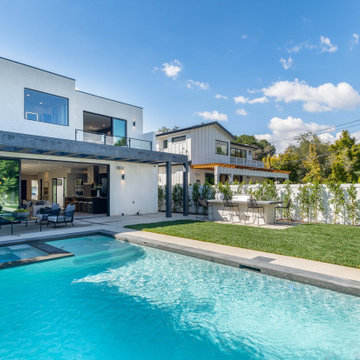
Стильный дизайн: большой спортивный, прямоугольный бассейн на заднем дворе в стиле модернизм с зоной барбекю, забором, фонтаном, джакузи и покрытием из бетонных плит - последний тренд
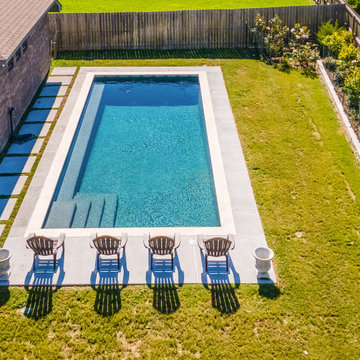
На фото: маленький спортивный, прямоугольный бассейн на заднем дворе в классическом стиле с покрытием из бетонных плит для на участке и в саду с
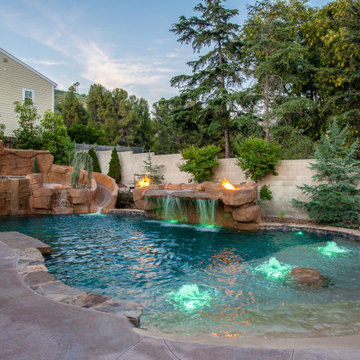
Источник вдохновения для домашнего уюта: огромный естественный бассейн произвольной формы на заднем дворе в стиле рустика с фонтаном и покрытием из бетонных плит
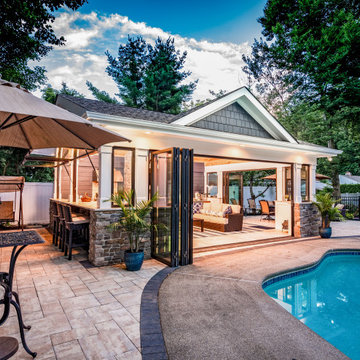
A new pool house structure for a young family, featuring a space for family gatherings and entertaining. The highlight of the structure is the featured 2 sliding glass walls, which opens the structure directly to the adjacent pool deck. The space also features a fireplace, indoor kitchen, and bar seating with additional flip-up windows.
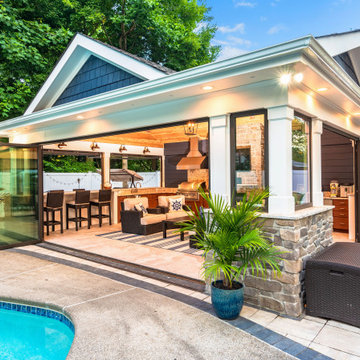
A new pool house structure for a young family, featuring a space for family gatherings and entertaining. The highlight of the structure is the featured 2 sliding glass walls, which opens the structure directly to the adjacent pool deck. The space also features a fireplace, indoor kitchen, and bar seating with additional flip-up windows.
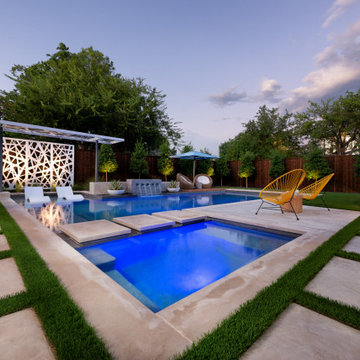
Свежая идея для дизайна: угловой бассейн среднего размера на заднем дворе в стиле модернизм с покрытием из бетонных плит - отличное фото интерьера
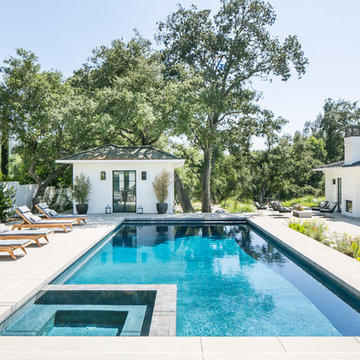
Стильный дизайн: прямоугольный бассейн в современном стиле с домиком у бассейна и покрытием из бетонных плит - последний тренд
Фото: бассейн с покрытием из гранитной крошки и покрытием из бетонных плит
1