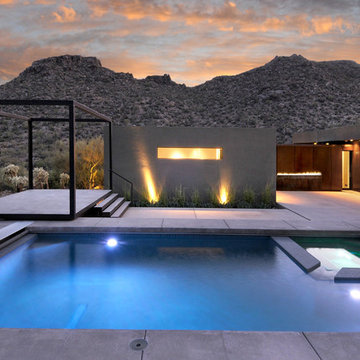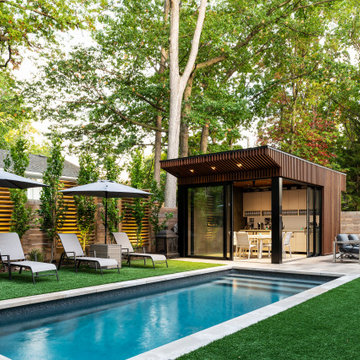Фото: бассейн с перегородкой для приватности и зоной барбекю
Сортировать:
Бюджет
Сортировать:Популярное за сегодня
81 - 100 из 1 503 фото
1 из 3
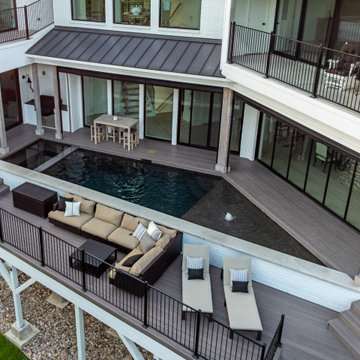
Slice of Heaven Lake View Pool Project in Flower Mound designed by Mike Farley. FarleyPoolDesigns.com
Источник вдохновения для домашнего уюта: маленький наземный бассейн произвольной формы на крыше в стиле кантри с перегородкой для приватности и настилом для на участке и в саду
Источник вдохновения для домашнего уюта: маленький наземный бассейн произвольной формы на крыше в стиле кантри с перегородкой для приватности и настилом для на участке и в саду
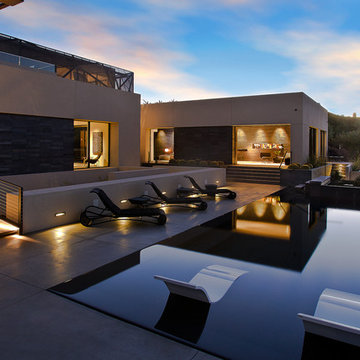
Стильный дизайн: прямоугольный бассейн-инфинити на заднем дворе в современном стиле с зоной барбекю - последний тренд
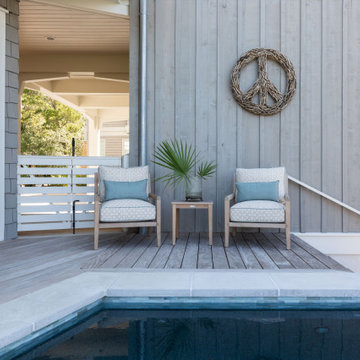
Пример оригинального дизайна: большой естественный бассейн произвольной формы на заднем дворе в морском стиле с перегородкой для приватности и настилом
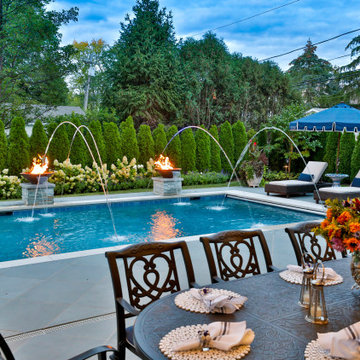
Request Free Quote
This rectangular pool in Park Ridge, IL measures 16’0” x 32’0” with water depths ranging from 3’6” to 5’0”. The hot tub situated inside the pool measures 6’0” x 8’0”. Adjacent to the hot tub is a tanning ledge measuring 4’6” x 7’0”. Both the pool and hot tub feature LED color changing lights. The pool is surrounded by 4 LED laminar flow jet water features. There are also two Grand Effects 31” Essex series automated fire/water combination features set upon stone columns. The pool and hot tub are covered by an automatic hydraulic pool cover with a custom stone walk-on lid system. Both the pool and hot tub are finished with Wet Edge Primera Stone interior finishes. The pool coping is Valders Limestone. The pool features deco style perimeter waterline tiles as well as diamond accent tiles on the steps and benches. Photography by e3.
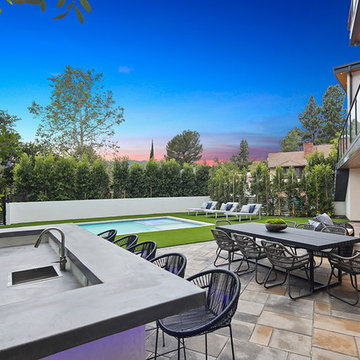
Private courtyard surrounded by gorgeous landscaping with new pool + spa and full outdoor kitchen with Lynx BBQ.
Стильный дизайн: большой спортивный, прямоугольный ландшафтный бассейн на заднем дворе в стиле модернизм с зоной барбекю, забором и покрытием из каменной брусчатки - последний тренд
Стильный дизайн: большой спортивный, прямоугольный ландшафтный бассейн на заднем дворе в стиле модернизм с зоной барбекю, забором и покрытием из каменной брусчатки - последний тренд
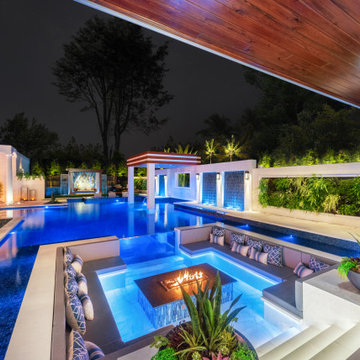
Extraordinary features continue to create the “over-the-top” theme that Ryan Hughes Design Build incorporated in the plan. A sunken fire pit was designed to appear as floating within the 1,720 square foot pool. This pool was surrounded by custom designed modern outdoor rooms, each created to make distinct statements.
Photography by Jimi Smith

Every day is a vacation in this Thousand Oaks Mediterranean-style outdoor living paradise. This transitional space is anchored by a serene pool framed by flagstone and elegant landscaping. The outdoor living space emphasizes the natural beauty of the surrounding area while offering all the advantages and comfort of indoor amenities, including stainless-steel appliances, custom beverage fridge, and a wood-burning fireplace. The dark stain and raised panel detail of the cabinets pair perfectly with the El Dorado stone pulled throughout this design; and the airy combination of chandeliers and natural lighting produce a charming, relaxed environment.
Flooring:
Kitchen and Pool Areas: Concrete
Pool Surround: Flagstone
Deck: Fiberon deck material
Light Fixtures: Chandelier
Stone/Masonry: El Dorado
Photographer: Tom Clary
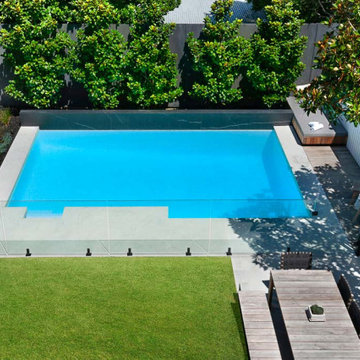
Источник вдохновения для домашнего уюта: большой прямоугольный ландшафтный бассейн на заднем дворе в современном стиле с перегородкой для приватности и мощением тротуарной плиткой
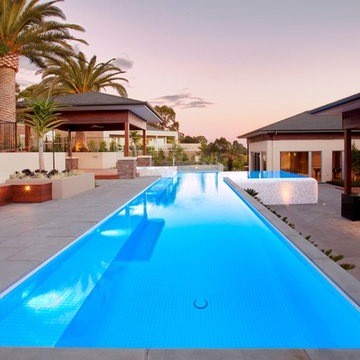
As this property is situated on the side of a steep hill, the backyard has been tiered to maximise the amount of useable space. In order to integrate the bottom two tiers, the pool was built partially above ground, with a spillover wet-edge constructed along the front face.

A family in West University contacted us to design a contemporary Houston landscape for them. They live on a double lot, which is large for that neighborhood. They had built a custom home on the property, and they wanted a unique indoor-outdoor living experience that integrated a modern pool into the aesthetic of their home interior.
This was made possible by the design of the home itself. The living room can be fully opened to the yard by sliding glass doors. The pool we built is actually a lap swimming pool that measures a full 65 feet in length. Not only is this pool unique in size and design, but it is also unique in how it ties into the home. The patio literally connects the living room to the edge of the water. There is no coping, so you can literally walk across the patio into the water and start your swim in the heated, lighted interior of the pool.
Even for guests who do not swim, the proximity of the water to the living room makes the entire pool-patio layout part of the exterior design. This is a common theme in modern pool design.
The patio is also notable because it is constructed from stones that fit so tightly together the joints seem to disappear. Although the linear edges of the stones are faintly visible, the surface is one contiguous whole whose linear seamlessness supports both the linearity of the home and the lengthwise expanse of the pool.
While the patio design is strictly linear to tie the form of the home to that of the pool, our modern pool is decorated with a running bond pattern of tile work. Running bond is a design pattern that uses staggered stone, brick, or tile layouts to create something of a linear puzzle board effect that captures the eye. We created this pattern to compliment the brick work of the home exterior wall, thus aesthetically tying fine details of the pool to home architecture.
At the opposite end of the pool, we built a fountain into the side of the home's perimeter wall. The fountain head is actually square, mirroring the bricks in the wall. Unlike a typical fountain, the water here pours out in a horizontal plane which even more reinforces the theme of the quadrilateral geometry and linear movement of the modern pool.
We decorated the front of the home with a custom garden consisting of small ground cover plant species. We had to be very cautious around the trees due to West U’s strict tree preservation policies. In order to avoid damaging tree roots, we had to avoid digging too deep into the earth.
The species used in this garden—Japanese Ardesia, foxtail ferns, and dwarf mondo not only avoid disturbing tree roots, but they are low-growth by nature and highly shade resistant. We also built a gravel driveway that provides natural water drainage and preserves the root zone for trees. Concrete pads cross the driveway to give the homeowners a sure-footing for walking to and from their vehicles.
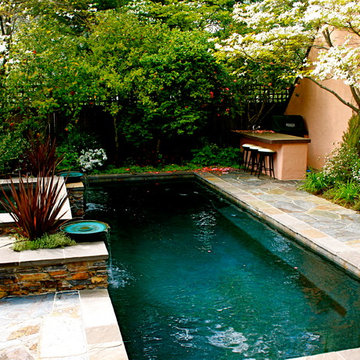
Lap pool, spa, water feature and outdoor kitchen all tucked in to a small space!
Идея дизайна: прямоугольный бассейн в классическом стиле с зоной барбекю
Идея дизайна: прямоугольный бассейн в классическом стиле с зоной барбекю
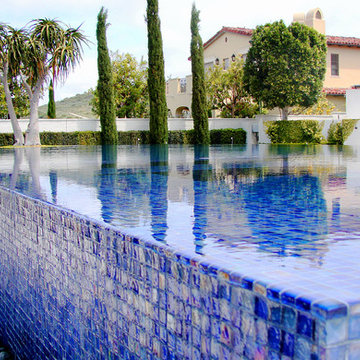
Khanna Residence
Photo by: Drew Sivgals
На фото: бассейн-инфинити в современном стиле с зоной барбекю
На фото: бассейн-инфинити в современном стиле с зоной барбекю

This beautiful, modern lakefront pool features a negative edge perfectly highlighting gorgeous sunset views over the lake water. An over-sized sun shelf with bubblers, negative edge spa, rain curtain in the gazebo, and two fire bowls create a stunning serene space.
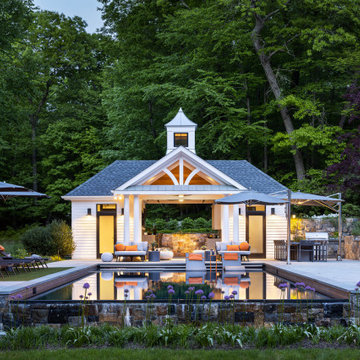
Modern meets traditional in this outdoor oasis.
На фото: прямоугольный бассейн в классическом стиле с зоной барбекю
На фото: прямоугольный бассейн в классическом стиле с зоной барбекю
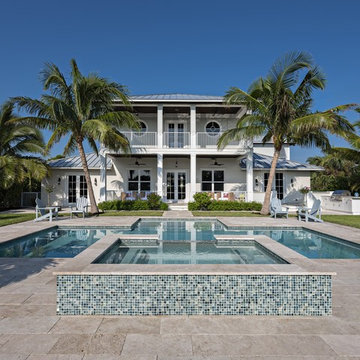
Ron Rosenzweig
Свежая идея для дизайна: спортивный бассейн произвольной формы на заднем дворе в морском стиле с покрытием из плитки и зоной барбекю - отличное фото интерьера
Свежая идея для дизайна: спортивный бассейн произвольной формы на заднем дворе в морском стиле с покрытием из плитки и зоной барбекю - отличное фото интерьера
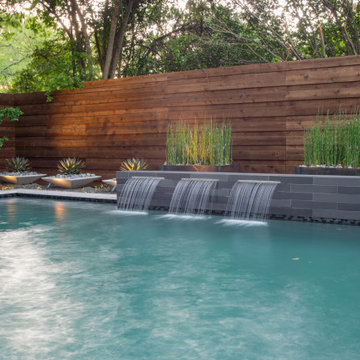
Dallas small yard - beautiful modern pool project with outdoor living and a putting green designed by Mike Farley. Pool is surrounded by a safety fence. FarleyPoolDesigns.com
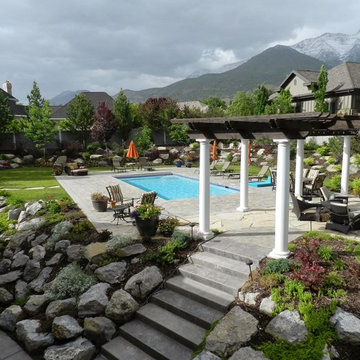
Adding a pergola created a space for shade and a place to relax after your swim.
Свежая идея для дизайна: большой прямоугольный бассейн на заднем дворе в стиле неоклассика (современная классика) с перегородкой для приватности и покрытием из декоративного бетона - отличное фото интерьера
Свежая идея для дизайна: большой прямоугольный бассейн на заднем дворе в стиле неоклассика (современная классика) с перегородкой для приватности и покрытием из декоративного бетона - отличное фото интерьера
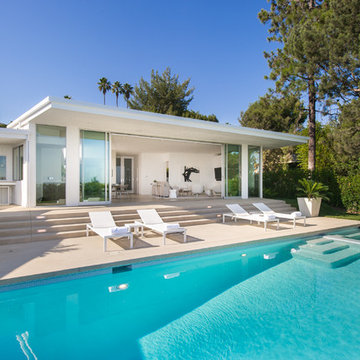
Пример оригинального дизайна: прямоугольный бассейн на заднем дворе в стиле модернизм с покрытием из бетонных плит и зоной барбекю
Фото: бассейн с перегородкой для приватности и зоной барбекю
5
