Фото: бассейн с перегородкой для приватности и покрытием из плитки
Сортировать:
Бюджет
Сортировать:Популярное за сегодня
1 - 20 из 141 фото
1 из 3
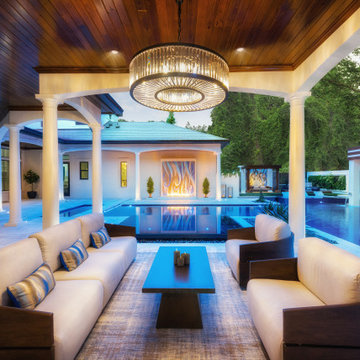
Crystals sparkle in an amazing outdoor light fixture to illuminate an elegant lounge area adjacent to the spa. Patio Renaissance deep seating with oversized lounge chairs of curving frames and plush cushions. A modern design coffee table and outdoor rug complete the outdoor room.
Photography by Jimi Smith.
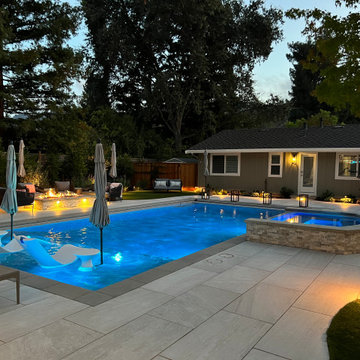
This backyard use to have a swimming pool that was built in the 1960's that we removed along with paver decking and old landscape. We created this Beautiful backyard with the help of designer Peter Koenig and our group of artisans that we assembled for this project
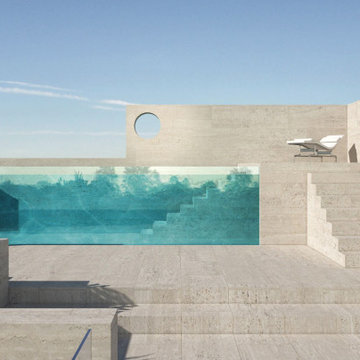
Пример оригинального дизайна: большой наземный, прямоугольный бассейн на крыше в стиле модернизм с перегородкой для приватности и покрытием из плитки
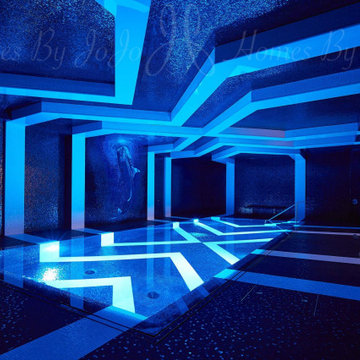
The perimeter overflow pool’s glass-like surface is maintained by the continuous flow of water recirculating into a surge tank below the deck. The top of the pool wall is a negative knife edge bevelled slightly inward to accentuate the infinity look. JoJo says she is indebted to everyone’s commitment to excellence on the project. (Photos by John Trigiani)
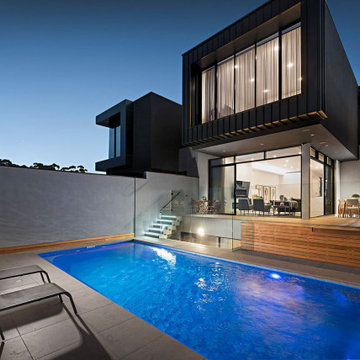
Идея дизайна: прямоугольный бассейн-инфинити среднего размера на заднем дворе в современном стиле с перегородкой для приватности и покрытием из плитки
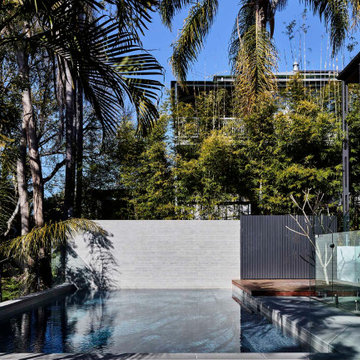
Стильный дизайн: спортивный, прямоугольный бассейн среднего размера на заднем дворе в стиле ретро с перегородкой для приватности и покрытием из плитки - последний тренд
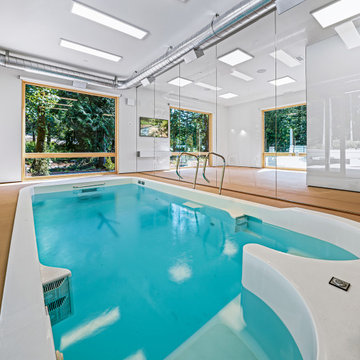
Highland House pool
Пример оригинального дизайна: спортивный бассейн среднего размера, произвольной формы в доме в стиле модернизм с перегородкой для приватности и покрытием из плитки
Пример оригинального дизайна: спортивный бассейн среднего размера, произвольной формы в доме в стиле модернизм с перегородкой для приватности и покрытием из плитки
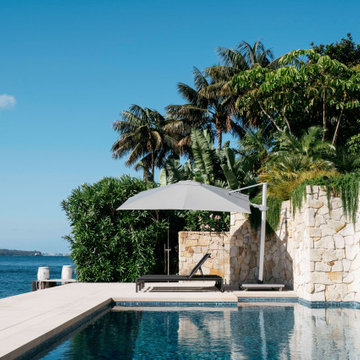
Источник вдохновения для домашнего уюта: большой прямоугольный бассейн в стиле модернизм с перегородкой для приватности и покрытием из плитки
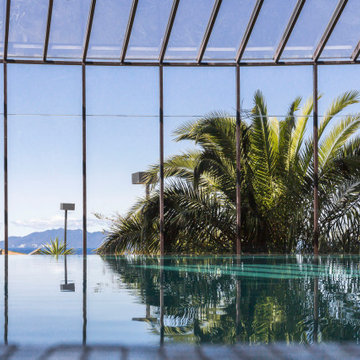
Large contemporary indoor pool with a beautiful curved horizon edge. Artmos tiles and Hydrazzo Grecian White Marble Pool Plaster finish.
Источник вдохновения для домашнего уюта: большой бассейн-инфинити произвольной формы в доме в современном стиле с перегородкой для приватности и покрытием из плитки
Источник вдохновения для домашнего уюта: большой бассейн-инфинити произвольной формы в доме в современном стиле с перегородкой для приватности и покрытием из плитки
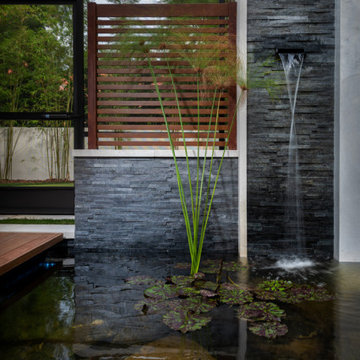
Adjacent to an artistic wall mosaic was an element that reflected the client’s interest in koi fish. Ryan Hughes Design Build designed a pond to house the koi, but with a soothing and Zen vibe by incorporating wood and stone textural elements.
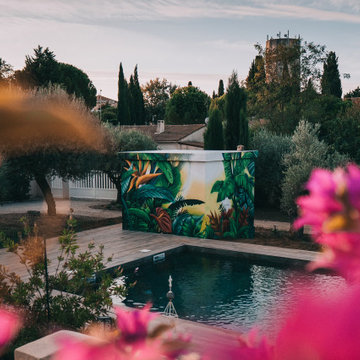
Пример оригинального дизайна: большой прямоугольный ландшафтный бассейн на переднем дворе в морском стиле с домиком у бассейна, перегородкой для приватности и покрытием из плитки
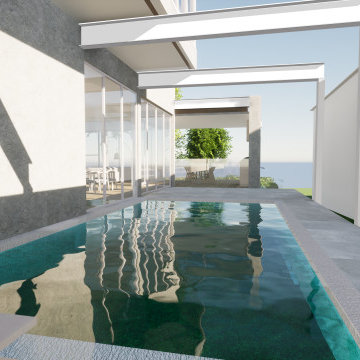
The brief
Our client is a family of four with a schnauzer, seeking a minimalist four-bedroom home that emphasizes open-plan living and seamless integration with the pool and alfresco areas. The client has a strong affinity towards Scandinavian design, and requested that the design should prioritize the transfer of light and warmth throughout all seasons.
Our approach
The design for the new residence features an open plan living and dining area that seamlessly integrates with the adjacent pool and dual north-facing alfresco areas, providing views of the adjacent reserve. The integration of these spaces creates a sense of continuity between indoor and outdoor living, providing the client with a seamless transition between the two spaces.
To ensure optimal thermal performance, the design incorporates a large central masonry wall that provides thermal massing. The wall helps to regulate the temperature within the residence, absorbing heat during the day and releasing it at night. This design element not only provides the client with a comfortable living environment but also helps to reduce energy costs, making the residence more sustainable.
During the site feasibility study, it was discovered that the proposed location had a flood level that could potentially impact the client’s request for a basement garage. This posed a significant challenge for the design team, as the garage was an essential component of the client’s brief. To overcome this obstacle, the team explored design solutions that satisfied council and client requirements, ensuring the safety and stability of the structure.
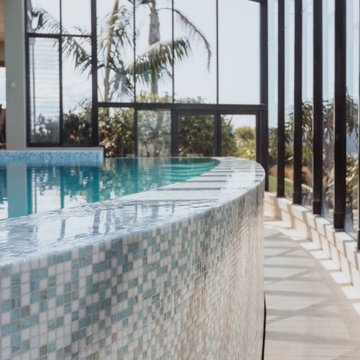
Large contemporary indoor pool with a beautiful curved horizon edge. Artmos tiles and Hydrazzo Grecian White Marble Pool Plaster finish.
На фото: большой бассейн-инфинити произвольной формы в доме в современном стиле с перегородкой для приватности и покрытием из плитки
На фото: большой бассейн-инфинити произвольной формы в доме в современном стиле с перегородкой для приватности и покрытием из плитки
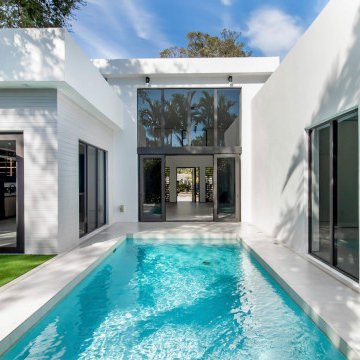
На фото: спортивный, прямоугольный бассейн среднего размера на заднем дворе в современном стиле с перегородкой для приватности и покрытием из плитки
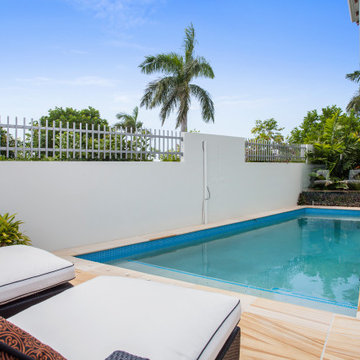
Стильный дизайн: бассейн произвольной формы на боковом дворе в современном стиле с перегородкой для приватности и покрытием из плитки - последний тренд
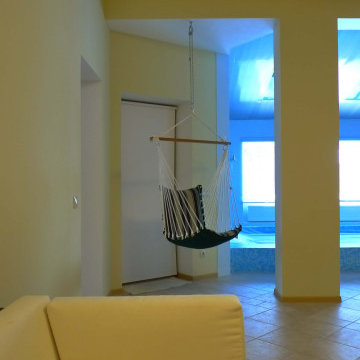
Жилой дом 250 м2.
Жилой дом для 3-х поколений одной семьи. Бабушка, дедушка, родители, семья дочери , сын большая собака. Особенность дома в том, что он состоит из двух независимых половин. В одной живут старшие родители ( бабушка и дедушка). В другой родители и дети . В каждой половине – своя кухня, несколько санузлов, спальни, имеется свой выход на улицу. При необходимости одна из половин может быть полностью закрыта, а вторая при этом продолжит функционировать автономно. Интерьер дома выполнен в светлой позитивной гамме. Уже на этапе проектирования были продуманы все зоны хранения , работы и отдыха. Это позволило сократить количество мебели до минимума. Одним из условий было – соединение под одной крышей всех возможных функций загородного участка. В зоне, являющейся соединительной между половинами дома находится большое пространство с бассейном с противотоком, баней, комнатой отдыха, небольшой постирочной.
Основные декоративные элементы интерьера находятся в двух гостиных. В половине старшего поколения - это двусветное пространство с уютной лежанкой на антресолях, небольшая печь – камин, акцентная стена с декоративной нишей, где стоят милые мелочи. В большой гостиной основной части дома – разделителем между кухней– столовой и гостиной служит очаговый камин, открытый на обе стороны, что позволяет любоваться огнём и из столовой, и с дивана. Камин –не только декоративный. В холодные зимы он хорошо помогает радиаторам поддерживать тепло в доме.
Фасады стилистически перекликаются с интерьерами. Дом облицован серым декоративным кирпичом и имеет нарядные вставки из яркой керамической плитки .
Элементы участка - детская площадка, беседка – барбекю, мастерская, даже собачья будка выполнены в общем ключе . Их рисунок подчинён дизайну основного дома. Весь участок с постройками , растениями , дорожками, прудиками очень гармоничен и создаёт полностью законченную композицию.
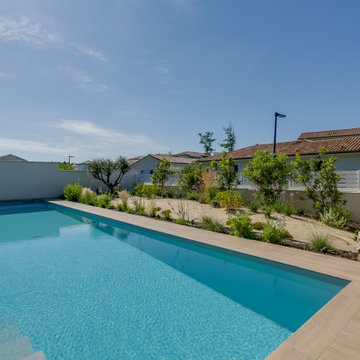
Источник вдохновения для домашнего уюта: спортивный, прямоугольный бассейн среднего размера на переднем дворе в морском стиле с перегородкой для приватности и покрытием из плитки
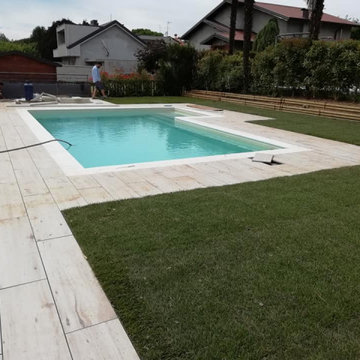
Sua maestà la Piscina...
Realizzata da 2R Costruzioni Srl.
Interamente in C. A.
A completamento dell'opera un fantastico pavimento flottante
Свежая идея для дизайна: угловой бассейн среднего размера на заднем дворе с перегородкой для приватности и покрытием из плитки - отличное фото интерьера
Свежая идея для дизайна: угловой бассейн среднего размера на заднем дворе с перегородкой для приватности и покрытием из плитки - отличное фото интерьера
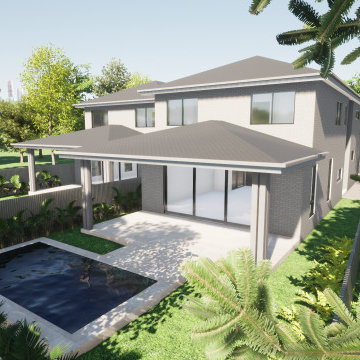
На фото: прямоугольный бассейн среднего размера на заднем дворе в стиле модернизм с перегородкой для приватности и покрытием из плитки
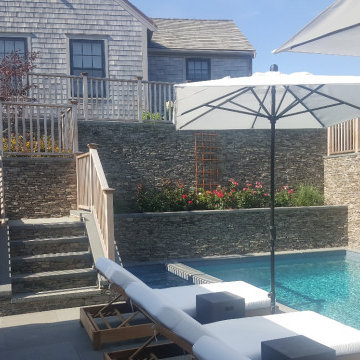
This beautiful pool and outdoor living area is secluded by privacy walls made with Cape Cod real thin stone veneer. Cape Cod is a real stone veneer in the low-height ledgestone style. The stone naturally comes in smaller pieces and the top and bottom have not been altered or sawn in any way. Cape Cod shows the weathered edge or seamface of the natural sandstone that is cut from the edges of the sheets of stone as it is quarried. The stone is predominantly brown, however, there are some purples and lighter tones. The stone is shown with a standard half inch raked mortar joint, however, drystacking (mortarless/tight-fit) is also a great option on smaller walls to truly showcase the beauty of the stone.
Фото: бассейн с перегородкой для приватности и покрытием из плитки
1