Фото: бассейн с фонтаном и водной горкой
Сортировать:
Бюджет
Сортировать:Популярное за сегодня
41 - 60 из 28 629 фото
1 из 3
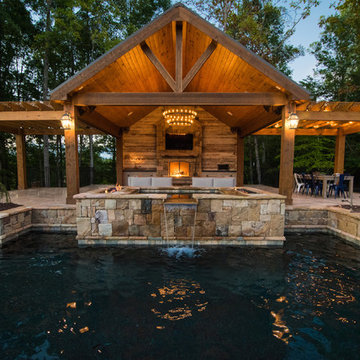
Joshua Dover Georgia Classic Pool
На фото: большой бассейн произвольной формы на заднем дворе в стиле рустика с фонтаном и покрытием из каменной брусчатки
На фото: большой бассейн произвольной формы на заднем дворе в стиле рустика с фонтаном и покрытием из каменной брусчатки
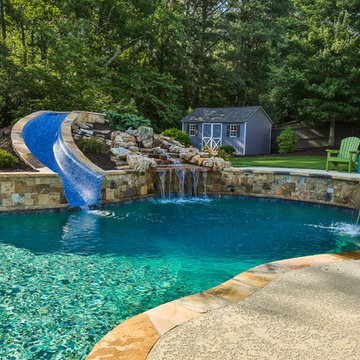
Источник вдохновения для домашнего уюта: большой естественный бассейн произвольной формы на заднем дворе в морском стиле с водной горкой и покрытием из декоративного бетона
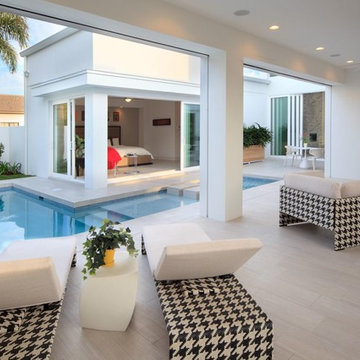
Freesia is a courtyard style residence with both indoor and outdoor spaces that create a feeling of intimacy and serenity. The centrally installed swimming pool becomes a visual feature of the home and is the centerpiece for all entertaining. The kitchen, great room, and master bedroom all open onto the swimming pool and the expansive lanai spaces that flank the pool. Four bedrooms, four bathrooms, a summer kitchen, fireplace, and 2.5 car garage complete the home. 3,261 square feet of air conditioned space is wrapped in 3,907 square feet of under roof living.
Awards:
Parade of Homes – First Place Custom Home, Greater Orlando Builders Association
Grand Aurora Award – Detached Single Family Home $1,000,000-$1,500,000
– Aurora Award – Detached Single Family Home $1,000,000-$1,500,000
– Aurora Award – Kitchen $1,000,001-$2,000,000
– Aurora Award – Bath $1,000,001-$2,000,000
– Aurora Award – Green New Construction $1,000,000 – $2,000,000
– Aurora Award – Energy Efficient Home
– Aurora Award – Landscape Design/Pool Design
Best in American Living Awards, NAHB
– Silver Award, One-of-a-Kind Custom Home up to 4,000 sq. ft.
– Silver Award, Green-Built Home
American Residential Design Awards, First Place – Green Design, AIBD
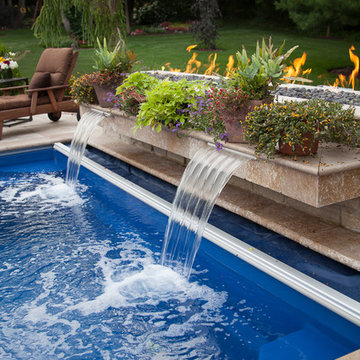
Jim Spelman
На фото: прямоугольный бассейн среднего размера на заднем дворе в современном стиле с фонтаном и покрытием из каменной брусчатки с
На фото: прямоугольный бассейн среднего размера на заднем дворе в современном стиле с фонтаном и покрытием из каменной брусчатки с
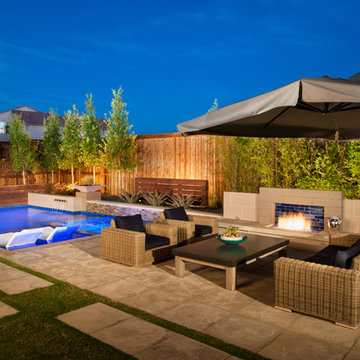
This organic modern design is built in an area known for having notable issues with ground movement. After speaking with the developer and reviewing the soil report with our Structural Engineer, we made our recommendations to the client.
Since the budget for a full-blown pier and beam structure with void boxes under the pool was well beyond the comfort level of our client, they elected to have us utilize a float shell construction method.
For this, we over-excavated the hole and placed a 12" layer of gravel beneath the shell of the pool. Drain lines lead from the deepest point under the pool down into a culvert, placed off to the side of the pool. A sump pump removes any excess water from the culvert as it accumulates.
For the shell of the pool, we utilized a double matt of steel and increased the wall thickness to a minimum of 12". This gave added strength to withstand the volatile soil.
The elements of fire, water, wood and stone were very important in creating the organic modern feel of this design. The layered effect along the back wall creates a visual stimulation across the length of the yard, without overwhelming the senses.
Rather than creating walls only of hard materials, we used Ipe wood to create horizontal screen walls of a more organic nature. At either end, the raised wall and the fire feature are finished in a large-scale porcelain tile, with the look of stained concrete.
Custom stainless steel scuppers, made by a local fabricator, create a soothing sound of falling water. The low wall at the center of the project is faced in natural ledgestone, and carries a color palette that set the tone for the entire project.
Behind this wall and in front of one of the Ipe screens are three Desert Steel Giant Agave sculptures. The unique fire feature isn't quite a fire place, nor is it a fire pit. It is a linear fire burner, surrounded by a 4" thick cantilevered Leuder limestone hearth, with a backdrop wall of blue glazed clay tile.
Although the pool was initially planned as a plaster pool, as the project began to take shape, the client elected to go all the way and finish it in a beautiful blue glass mosaic.
Custom fabricated stainless steel cannon jets send a delicate arch of water over this deep blue, and draw attention to the three square wok planters on the far side of the yard.
For the decking on this project, we elected to work with Mother Nature rather than against her. Two and a half inch thick concrete pavers, set on a bed of compacted, decomposed granite allow for movement around the pool that is easily fixed. If an area of deck moves around, we can simply lift the affected areas, re-level with DG bed, and re-set the pavers.
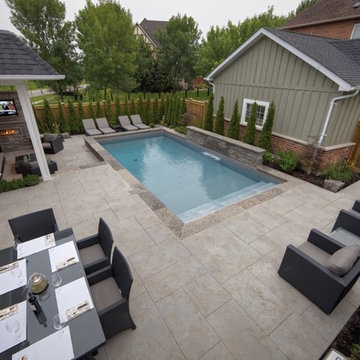
This young suburban family transformed their sloping yard into an entertainment complex. First step was to create two levels; an upper one with lounge chairs, BBQ and outdoor dining area; and a lower one with chaise lounges and a large covered outdoor living room highlighted by a stone feature wall with fireplace and TV. (14 x 28, rectangular)
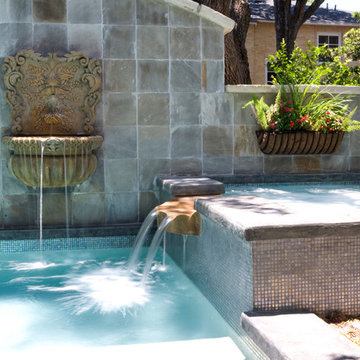
Стильный дизайн: маленький прямоугольный, спортивный бассейн на заднем дворе в классическом стиле с фонтаном и покрытием из каменной брусчатки для на участке и в саду - последний тренд
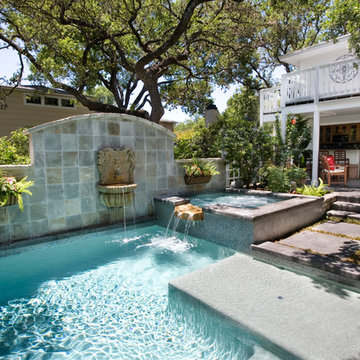
Источник вдохновения для домашнего уюта: маленький прямоугольный, спортивный бассейн на заднем дворе в классическом стиле с фонтаном и покрытием из каменной брусчатки для на участке и в саду
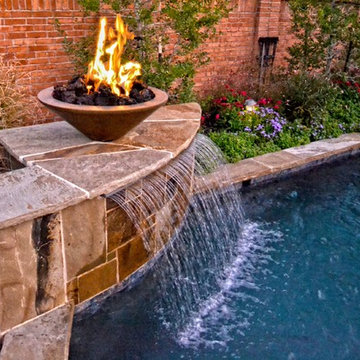
Soft lines were desired in a limited space surrounded by easements, building and pool setbacks. Simple architectural curves complemented the architecture of the home. This allowed the client to have a walk around the pool and provide maximum pool surface area. The spa side dry steps allowed access to the pool steps 18" lower than the patio. The spa provides a strong visual from the family room and balancing the project the fire bowl and rainfall provides a strong visual from the arbor, grill counter, bar and master bedroom. We added a door from the master bedroom to allow access directly to the fire pit on that cold winter night. The fire bow wall provides a screen for the utility transformer and location for the rainfall. Landscaping softens the lines of the hardscape fence, and house walls. The firelight along with the low voltage lighting accent the space at night. The step lights allow for safe travel over the changes in elevation to the pool. The stone veneers match the existing grill and bar counter and the flagstone coping step treads and wall caps match existing stone kitchen patio. The concrete paving pattern was selected to match the pattern of the existing stone kitchen patio as well. The trip to the city zoning board was well worth the reward of providing everything the client wanted in a limited space. Project designed by Mike Farley. Check out Mike's reference site for more info and videos at www.FarleyPoolDesigns.com.
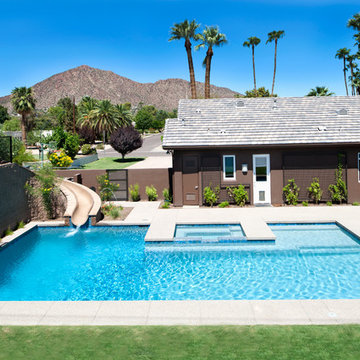
John Prouty
Идея дизайна: прямоугольный бассейн среднего размера на заднем дворе в современном стиле с водной горкой и мощением тротуарной плиткой
Идея дизайна: прямоугольный бассейн среднего размера на заднем дворе в современном стиле с водной горкой и мощением тротуарной плиткой
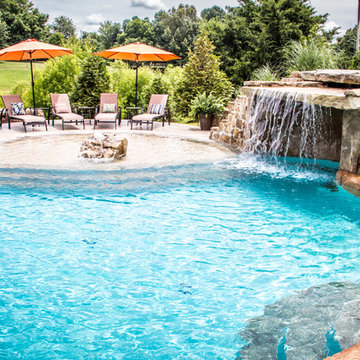
Jason Aldridge Photography
На фото: большой естественный бассейн произвольной формы на заднем дворе в морском стиле с фонтаном и покрытием из декоративного бетона
На фото: большой естественный бассейн произвольной формы на заднем дворе в морском стиле с фонтаном и покрытием из декоративного бетона
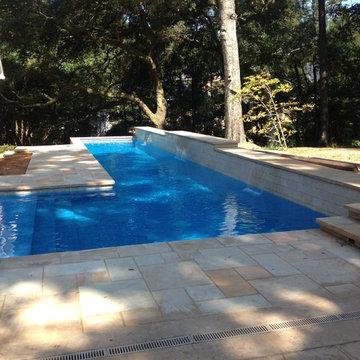
Greg Travis
На фото: большой спортивный, угловой бассейн на заднем дворе в классическом стиле с фонтаном и покрытием из каменной брусчатки
На фото: большой спортивный, угловой бассейн на заднем дворе в классическом стиле с фонтаном и покрытием из каменной брусчатки
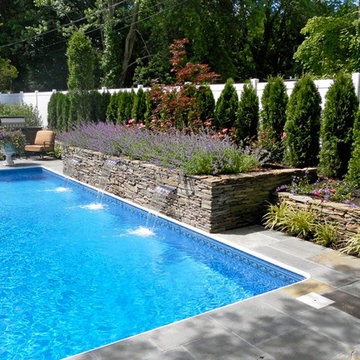
Bluestone patio with sheer descent in natural stone
Источник вдохновения для домашнего уюта: прямоугольный бассейн среднего размера на заднем дворе в стиле модернизм с фонтаном и покрытием из каменной брусчатки
Источник вдохновения для домашнего уюта: прямоугольный бассейн среднего размера на заднем дворе в стиле модернизм с фонтаном и покрытием из каменной брусчатки
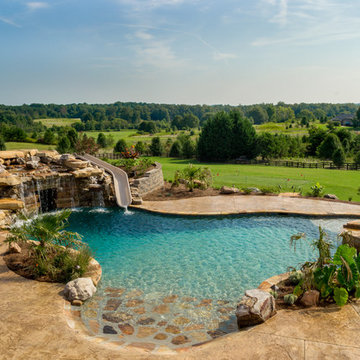
Heather Fritz
Пример оригинального дизайна: огромный естественный бассейн произвольной формы на заднем дворе в стиле рустика с водной горкой и покрытием из декоративного бетона
Пример оригинального дизайна: огромный естественный бассейн произвольной формы на заднем дворе в стиле рустика с водной горкой и покрытием из декоративного бетона
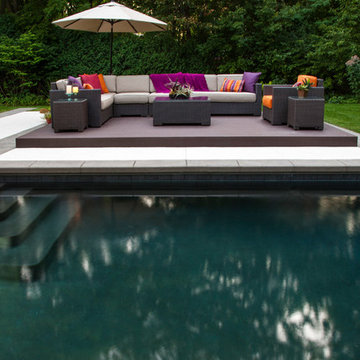
Using the existing shell, we were able to transform the look and feel of the pool and its surroundings. Poured concrete, Trex decks, planters, and a fly-over bridge create an engaging space with intentional poolside social areas. Linda Oyama Bryan Photography
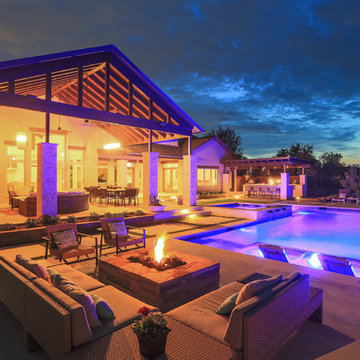
This late 70's ranch style home was recently renovated with a clean, modern twist on the ranch style architecture of the existing residence. AquaTerra was hired to create the entire outdoor environment including the new pool and spa. Similar to the renovated home, this aquatic environment was designed to take a traditional pool and gives it a clean, modern twist. The site proved to be perfect for a long, sweeping curved water feature that can be seen from all of the outdoor gathering spaces as well as many rooms inside the residence. This design draws people outside and allows them to explore all of the features of the pool and outdoor spaces. Features of this resort like outdoor environment include:
-Play pool with two lounge areas with LED lit bubblers
-Pebble Tec Pebble Sheen Luminous series pool finish
-Lightstreams glass tile
-spa with six custom copper Bobe water spillway scuppers
-water feature wall with three custom copper Bobe water scuppers
-Fully automated with Pentair Equipment
-LED lighting throughout the pool and spa
-Gathering space with automated fire pit
-Lounge deck area
-Synthetic turf between step pads and deck
-Gourmet outdoor kitchen to meet all the entertaining needs.
This outdoor environment cohesively brings the clean & modern finishes of the renovated home seamlessly to the outdoors to a pool and spa for play, exercise and relaxation.
Photography: Daniel Driensky
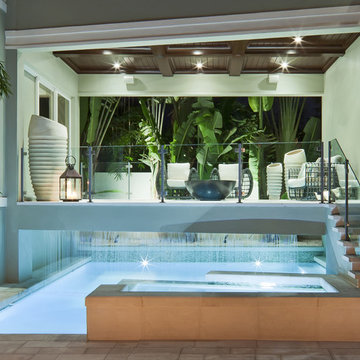
Lori Hamilton
Стильный дизайн: маленький бассейн произвольной формы на внутреннем дворе в современном стиле с фонтаном для на участке и в саду - последний тренд
Стильный дизайн: маленький бассейн произвольной формы на внутреннем дворе в современном стиле с фонтаном для на участке и в саду - последний тренд
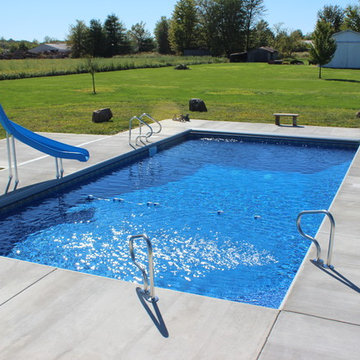
In ground vinyl liner swimming pool with corner steps and slide.
Идея дизайна: большой прямоугольный бассейн на заднем дворе в классическом стиле с водной горкой и покрытием из декоративного бетона
Идея дизайна: большой прямоугольный бассейн на заднем дворе в классическом стиле с водной горкой и покрытием из декоративного бетона
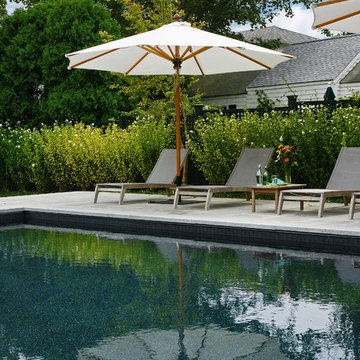
На фото: прямоугольный бассейн среднего размера на заднем дворе в современном стиле с фонтаном и покрытием из каменной брусчатки
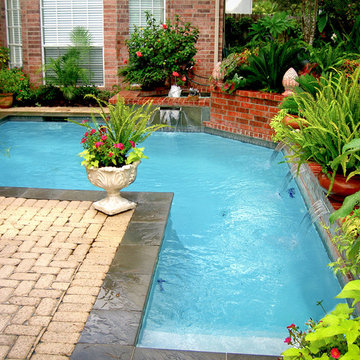
www.danielkellyphotography.com
Пример оригинального дизайна: маленький угловой бассейн на заднем дворе в классическом стиле с фонтаном и покрытием из каменной брусчатки для на участке и в саду
Пример оригинального дизайна: маленький угловой бассейн на заднем дворе в классическом стиле с фонтаном и покрытием из каменной брусчатки для на участке и в саду
Фото: бассейн с фонтаном и водной горкой
3