Фото: бассейн с джакузи и перегородкой для приватности
Сортировать:
Бюджет
Сортировать:Популярное за сегодня
161 - 180 из 37 370 фото
1 из 3
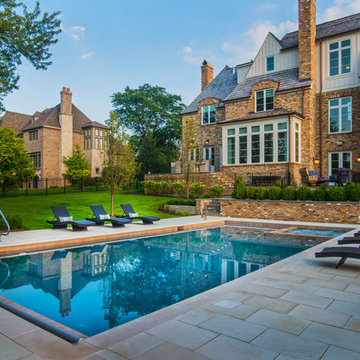
Request Free Quote
This Swimming Pool and Hot Tub in Burr Ridge IL measures 20'0" x 40'0", and the spa which is inside the pool measures 7'0" x 8'0". Both bodies of water are covered by an automatic pool safety cover. The sunshelf measures 5'0" x 11'0" and has connected steps for entry and exit. The coping is Valders Wisconsin limestone as well as the decking. The pool interior is French Gray. Photos by Larry Huene
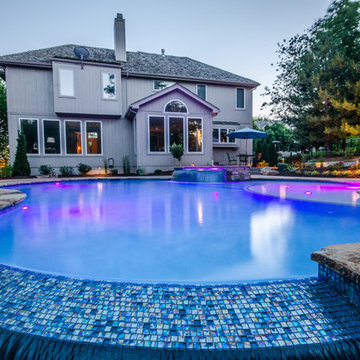
Shawn Spry
Источник вдохновения для домашнего уюта: большой естественный бассейн произвольной формы на заднем дворе в стиле неоклассика (современная классика) с джакузи и покрытием из декоративного бетона
Источник вдохновения для домашнего уюта: большой естественный бассейн произвольной формы на заднем дворе в стиле неоклассика (современная классика) с джакузи и покрытием из декоративного бетона
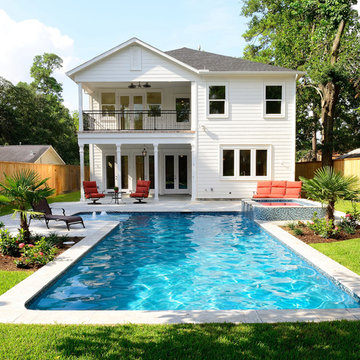
spill-over spa, rectangle pool, fountain, pavers, tiled spa, balcony, white siding, red cushions, tropical, lounge chair, grass, plant beds, wood fence, covered patio, blue pool tile
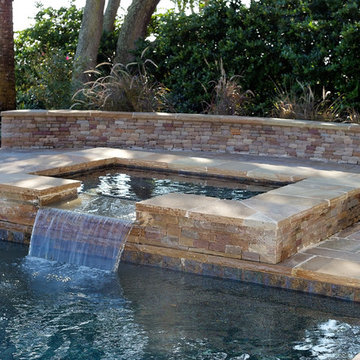
Свежая идея для дизайна: большой спортивный, прямоугольный бассейн на заднем дворе в современном стиле с джакузи и покрытием из каменной брусчатки - отличное фото интерьера
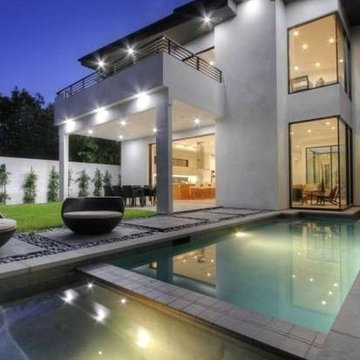
На фото: спортивный бассейн среднего размера, произвольной формы на заднем дворе в стиле модернизм с джакузи и покрытием из декоративного бетона с
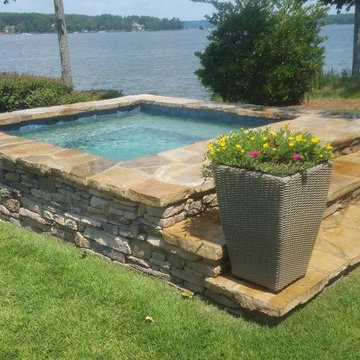
Стильный дизайн: маленький наземный, прямоугольный бассейн на заднем дворе в стиле неоклассика (современная классика) с джакузи и покрытием из каменной брусчатки для на участке и в саду - последний тренд
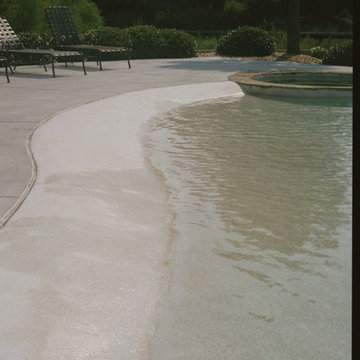
Пример оригинального дизайна: большой естественный бассейн произвольной формы на заднем дворе в морском стиле с джакузи и покрытием из бетонных плит
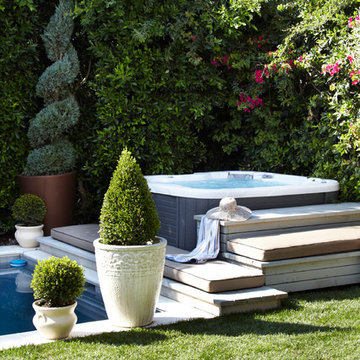
This design was based on an outdoor living room. The client wanted to invert the living spaces of the home to the outdoors by creating not just one but several outdoor rooms. The plantings were Mediterranean-inspired, with topiary pines, shaped box hedge, olives, succulents and bougainvillea.
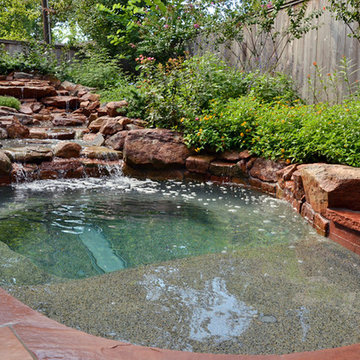
Стильный дизайн: маленький бассейн произвольной формы на заднем дворе в стиле рустика с джакузи и покрытием из каменной брусчатки для на участке и в саду - последний тренд
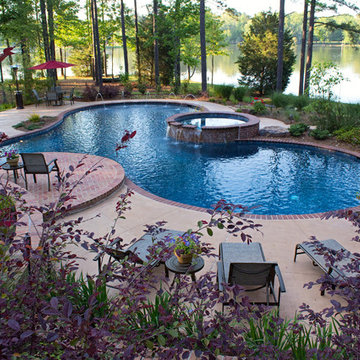
Pool was designed for a volleyball net to be put up in sleeves within the landscape pockets next to the coping. The volleyball area is 15' square on each side of the net and both sides are the same depth. The right lobe of the pool is the deep end with a diving rock.
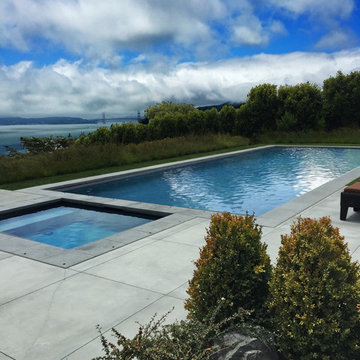
Outdoor Rock Speakers... they look best when you can't see them! They blend perfectly into the bushes poolside for the perfect pool party!
Источник вдохновения для домашнего уюта: большой прямоугольный бассейн на заднем дворе в стиле модернизм с джакузи и мощением тротуарной плиткой
Источник вдохновения для домашнего уюта: большой прямоугольный бассейн на заднем дворе в стиле модернизм с джакузи и мощением тротуарной плиткой
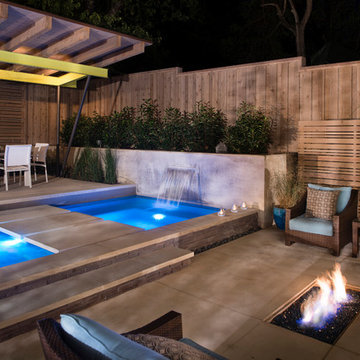
The planning phase of this modern retreat was an intense collaboration that took place over the course of more than two years. While the initial design concept exceeded the clients' expectations, it also exceeded their budget beyond the point of comfort.
The next several months were spent modifying the design, in attempts to lower the budget. Ultimately, the decision was made that they would hold off on the project until they could budget for the original design, rather than compromising the vision.
About a year later, we repeated that same process, which resulted in the same outcome. After another year-long hiatus, we met once again. We revisited design thoughts, each of us bringing to the table new ideas and options.
Each thought simply solidified the fact that the initial vision was absolutely what we all wanted to see come to fruition, and the decision was finally made to move forward.
The main challenge of the site was elevation. The Southeast corner of the lot stands 5'6" above the threshold of the rear door, while the Northeast corner dropped a full 2' below the threshold of the door.
The backyard was also long and narrow, sloping side-to-side and toward the house. The key to the design concept was to deftly place the project into the slope and utilize the elevation changes, without allowing them to dominate the yard, or overwhelm the senses.
The unseen challenge on this project came in the form of hitting every underground issue possible. We had to relocate the sewer main, the gas line, and the electrical service; and since rock was sitting about 6" below the surface, all of these had to be chiseled through many feet of dense rock, adding to our projected timeline and budget.
As you enter the space, your first stop is an outdoor living area. Smooth finished concrete, colored to match the 'Leuder' limestone coping, has a subtle saw-cut pattern aligned with the edges of the recessed fire pit.
In small spaces, it is important to consider a multi-purpose approach. So, the recessed fire pit has been fitted with an aluminum cover that allows our client to set up tables and chairs for entertaining, right over the top of the fire pit.
From here, it;s two steps up to the pool elevation, and the floating 'Leuder' limestone stepper pads that lead across the pool and hide the dam wall of the flush spa.
The main retaining wall to the Southeast is a poured concrete wall with an integrated sheer descent waterfall into the spa. To bring in some depth and texture, a 'Brownstone' ledgestone was used to face both the dropped beam on the pool, and the raised beam of the water feature wall.
The main water feature is comprised of five custom made stainless steel scuppers, supplied by a dedicated booster pump.
Colored concrete stepper pads lead to the 'Ipe' wood deck at the far end of the pool. The placement of this wood deck allowed us to minimize our use of retaining walls on the Northeast end of the yard, since it drops off over three feet below the elevation of the pool beam.
One of the most unique features on this project has to be the structure over the dining area. With a unique combination of steel and wood, the clean modern aesthetic of this structure creates a visual stamp in the space that standard structure could not accomplish.
4" steel posts, painted charcoal grey, are set on an angle, 4' into the bedrock, to anchor the structure. Steel I-beams painted in green-yellow color--aptly called "frolic"--act as the base to the hefty cedar rafters of the roof structure, which has a slight pitch toward the rear.
A hidden gutter on the back of the roof sends water down a copper rain chain, and into the drainage system. The backdrop for both this dining area , as well as the living area, is the horizontal screen panel, created with alternating sizes of cedar planks, stained to a calm hue of dove grey.
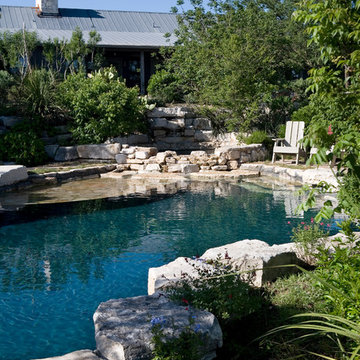
Пример оригинального дизайна: естественный бассейн среднего размера, произвольной формы на заднем дворе в стиле кантри с покрытием из каменной брусчатки и джакузи
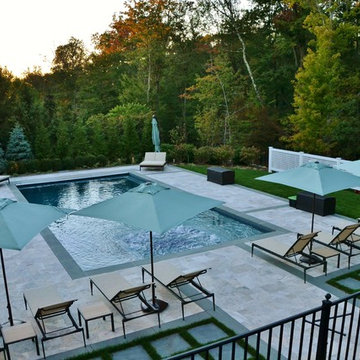
Heather Knapp
Стильный дизайн: огромный спортивный, прямоугольный бассейн на заднем дворе в современном стиле с джакузи и мощением тротуарной плиткой - последний тренд
Стильный дизайн: огромный спортивный, прямоугольный бассейн на заднем дворе в современном стиле с джакузи и мощением тротуарной плиткой - последний тренд
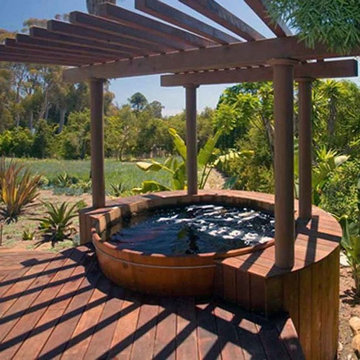
Источник вдохновения для домашнего уюта: маленький спортивный, прямоугольный бассейн на заднем дворе в классическом стиле с джакузи и настилом для на участке и в саду
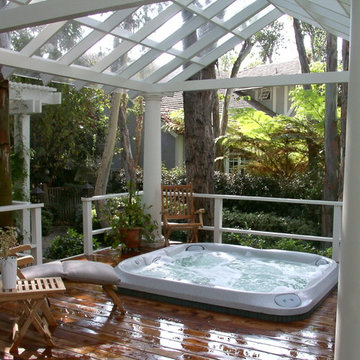
This is an installation where the portable Jacuzzi was lowered into a deck and a glass roof gazebo was built over..
Стильный дизайн: маленький бассейн на заднем дворе в стиле модернизм с джакузи и настилом для на участке и в саду - последний тренд
Стильный дизайн: маленький бассейн на заднем дворе в стиле модернизм с джакузи и настилом для на участке и в саду - последний тренд
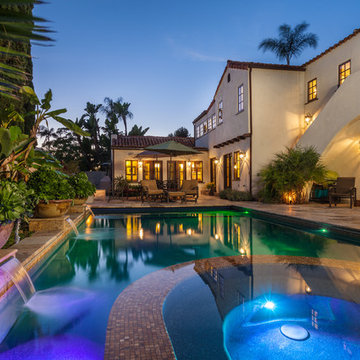
Historic home in Kensington provides an intimate backdrop to this beautiful design. Photo by Darren Edwards
Пример оригинального дизайна: большой прямоугольный, спортивный бассейн на заднем дворе в средиземноморском стиле с джакузи и покрытием из каменной брусчатки
Пример оригинального дизайна: большой прямоугольный, спортивный бассейн на заднем дворе в средиземноморском стиле с джакузи и покрытием из каменной брусчатки
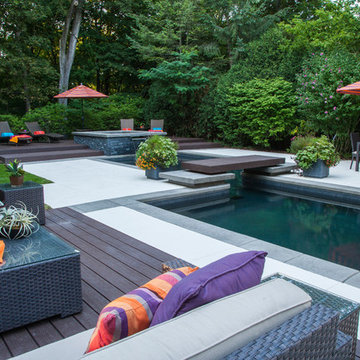
Using the existing shell, we were able to transform the look and feel of the pool and its surroundings. Poured concrete, Trex decks, planters, and a fly-over bridge create an engaging space with intentional poolside social areas. Linda Oyama Bryan Photography
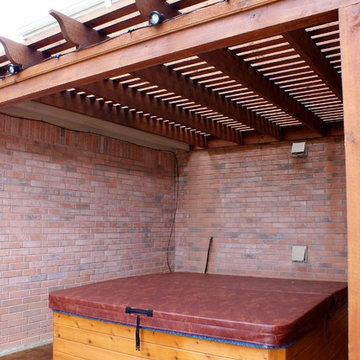
Источник вдохновения для домашнего уюта: маленький бассейн произвольной формы на заднем дворе в современном стиле с джакузи и покрытием из декоративного бетона для на участке и в саду
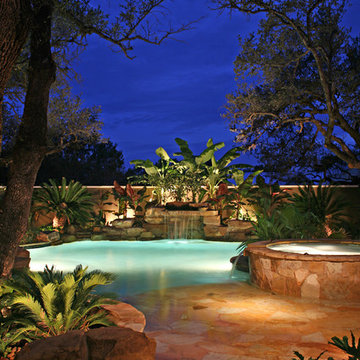
Here is another night shot that showcases the LED lights in this San Antonio area pool with waterfall and spa with spa spillover.
На фото: естественный бассейн среднего размера, произвольной формы на заднем дворе в морском стиле с покрытием из каменной брусчатки и джакузи с
На фото: естественный бассейн среднего размера, произвольной формы на заднем дворе в морском стиле с покрытием из каменной брусчатки и джакузи с
Фото: бассейн с джакузи и перегородкой для приватности
9