Фото: бассейн произвольной формы на заднем дворе
Сортировать:
Бюджет
Сортировать:Популярное за сегодня
141 - 160 из 44 888 фото
1 из 3
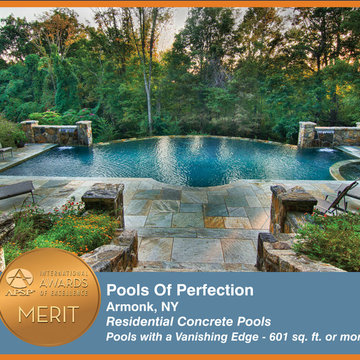
This august negative edge pool was built between a rock and a hard place. We built the pool on a steep topographical slope. I decided to build a radius footing under the radius weir wall prior to building the pool. We installed vertical rebar precisely where we would build the radius weir wall so that we could secure the weir wall to the footing. We used all indigenous stone on the veneers. The excavation required a fair amount of rock hammering. Every bit of rock was used on site. If you note the rim, it is composed of a field stone that was chiseled on site to produce a smooth, level and even spill. From downhill, the pool is equally spectacular in that all the walls are finished with indigenous field stone. This project was designed in house. Because of the topographical slope, the landscape begged for a negative edge. The home owner wanted a naturalistic setting. The indigenous veneer stone was used on all walls and rim coping. The patio is composed of Norwegian Buff stone, which is a natural cleft green, gold, brown hard stone but soft in color. The coping was bull nosed in order to soften the long lines. This pool is harmonious with the whole mature landscape. The vista from the pool was focused on the landscape afar and the reservoir. The home owner said to me that the project was dead if we had to cut down trees. I was forced to work around run of the mill evergreens. We were facing a wetland setback to one side, a rear yard setback to another side and a customer who insisted that we not cut down trees. I personally appeared before the Zoning Board of Appeals to argue the case that we needed relief because of constraints some real and imposed. I positioned and designed the pool on a steep slope because there were no trees. Once I committed the design to the steep slope, I incorporated all of the natural landscape settings into the poolscape.The pool is detached from the home. We build numerous natural steps to transition from house elevation to pool elevation. From the house the steps are less formal. As the walkway meanders through the wooded tree setting, the pathway was designed to be casual and inviting in order to create a garden space that was independent of the poolscape below but tangent. As you approach the pool, we built a structured all natural stone and Norwegian Buff grand stair with piers and lights that opens up to the poolscape. We incorporated a simple cabana and outdoor kitchen. We built wing walls on the far side to accentuate the rim of the negative edge and to provide a safety barrier between the patio and the elevation below. In the wing walls, there are fountains that are cascading opposite to the negative edge. The catch pool is 5 above grade and finished in indigenous stone. We specifically designed the catch pool walls to satisfy the barrier requirement into the catch pool.
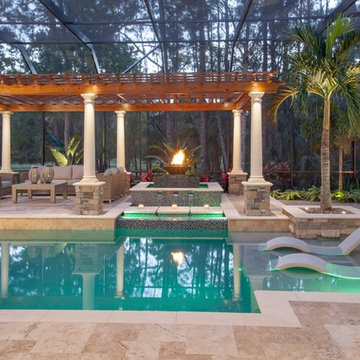
Transitional, geometric shaped swimming pool features tanning ledge with ledge loungers. Modern outdoor furniture, unique fire features, an oversized, wooden pergola with stone columns and glass tiles all create the perfectly styled backyard.
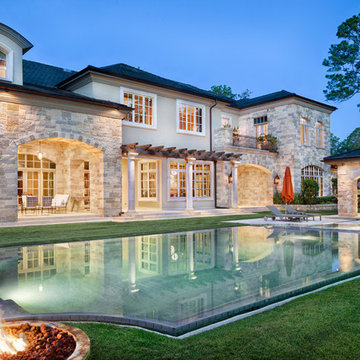
Photography: Piston Design
На фото: бассейн-инфинити произвольной формы на заднем дворе в классическом стиле с
На фото: бассейн-инфинити произвольной формы на заднем дворе в классическом стиле с
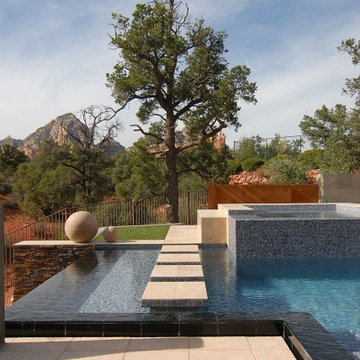
Scott Sandler
Источник вдохновения для домашнего уюта: бассейн-инфинити произвольной формы на заднем дворе в стиле модернизм с фонтаном и настилом
Источник вдохновения для домашнего уюта: бассейн-инфинити произвольной формы на заднем дворе в стиле модернизм с фонтаном и настилом
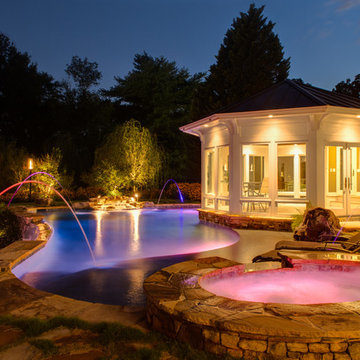
Mark Hoyle
Originally, this 3700 SF two level eclectic farmhouse from the mid 1980’s underwent design changes to reflect a more colonial style. Now, after being completely renovated with additional 2800 SF living space, it’s combined total of 6500 SF boasts an Energy Star certification of 5 stars.
Approaching this completed home, you will meander along a new driveway through the dense buffer of trees until you reach the clearing, and then circle a tiered fountain on axis with the front entry accentuating the symmetrical main structure. Many of the exterior changes included enclosing the front porch and rear screened porch, replacing windows, replacing all the vinyl siding with and fiber cement siding, creating a new front stoop with winding brick stairs and wrought iron railings as will as other additions to the left and rear of the home.
The existing interior was completely fro the studs and included modifying uses of many of the existing rooms such as converting the original dining room into an oval shaped theater with reclining theater seats, fiber-optic starlight ceiling and an 80” television with built-in surround sound. The laundry room increased in size by taking in the porch and received all new cabinets and finishes. The screened porch across the back of the house was enclosed to create a new dining room, enlarged the kitchen, all of which allows for a commanding view of the beautifully landscaped pool. The upper master suite begins by entering a private office then leads to a newly vaulted bedroom, a new master bathroom with natural light and an enlarged closet.
The major portion of the addition space was added to the left side as a part time home for the owner’s brother. This new addition boasts an open plan living, dining and kitchen, a master suite with a luxurious bathroom and walk–in closet, a guest suite, a garage and its own private gated brick courtyard entry and direct access to the well appointed pool patio.
And finally the last part of the project is the sunroom and new lagoon style pool. Tucked tightly against the rear of the home. This room was created to feel like a gazebo including a metal roof and stained wood ceiling, the foundation of this room was constructed with the pool to insure the look as if it is floating on the water. The pool’s negative edge opposite side allows open views of the trees beyond. There is a natural stone waterfall on one side of the pool and a shallow area on the opposite side for lounge chairs to be placed in it along with a hot tub that spills into the pool. The coping completes the pool’s natural shape and continues to the patio utilizing the same stone but separated by Zoysia grass keeping the natural theme. The finishing touches to this backyard oasis is completed utilizing large boulders, Tempest Torches, architectural lighting and abundant variety of landscaping complete the oasis for all to enjoy.
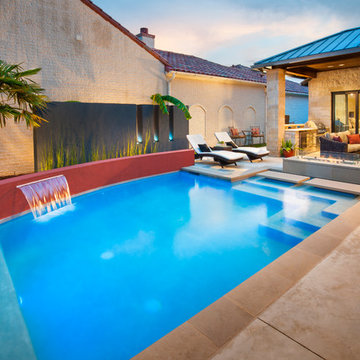
Randy Angell, Designer GOLD International Award of Excellence winner - The transitional modern home was designed with large amounts of glass opening into the courtyard, creating an indoor-outdoor feel, and a visual connection among the spaces that could not be ignored. The neighboring wall, however, was not only rather imposing, but also of a style completely disconnected from our clients home. Our goal was to create a layering effect, with features of varying heights, both to add depth and dimension to the space, and to take the focus of the viewer off of the neighbor's wall.
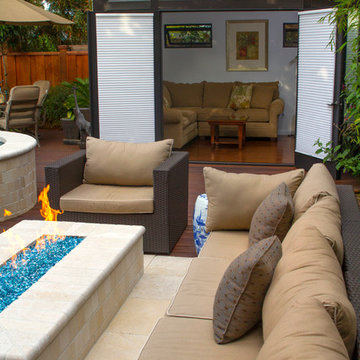
Kaihani wanted to create a space that reminded her of Hawaii. A vacation getaway in her own backyard. We revamped the pool, adding a flowing water feature and glowing stones. We resurfaced the deck with hardy Ipe wood and travertine. And we created a cozy seating area next to an elegant fire pit. To get to Hawaii, Kaihani only has to step out her back door.
It's breath taking...it's like being back home in Hawaii.
Melissa Wright
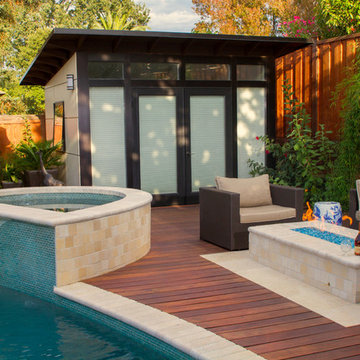
Kaihani wanted to create a space that reminded her of Hawaii. A vacation getaway in her own backyard. We revamped the pool, adding a flowing water feature and glowing stones. We resurfaced the deck with hardy Ipe wood and travertine. And we created a cozy seating area next to an elegant fire pit. To get to Hawaii, Kaihani only has to step out her back door.
It's breath taking...it's like being back home in Hawaii.
Melissa Wright
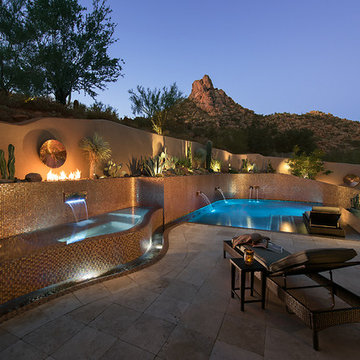
Mark Boisclair Photography
На фото: бассейн среднего размера, произвольной формы на заднем дворе в стиле модернизм с покрытием из каменной брусчатки и фонтаном с
На фото: бассейн среднего размера, произвольной формы на заднем дворе в стиле модернизм с покрытием из каменной брусчатки и фонтаном с
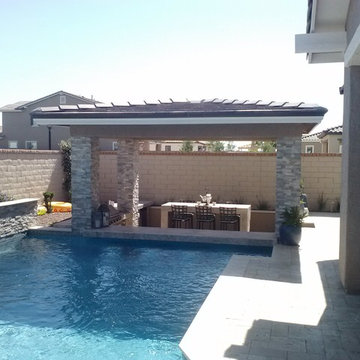
Пример оригинального дизайна: бассейн среднего размера, произвольной формы на заднем дворе в средиземноморском стиле с покрытием из плитки и домиком у бассейна
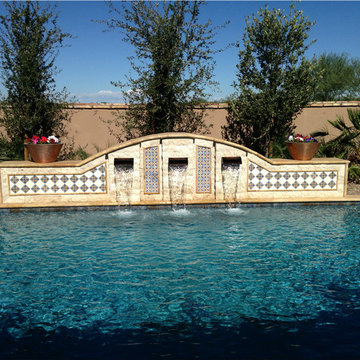
Water feature at the Street of Dreams pool. Beautiful custom hand painted tiles accent this water wall
Пример оригинального дизайна: бассейн среднего размера, произвольной формы на заднем дворе в средиземноморском стиле с фонтаном и покрытием из плитки
Пример оригинального дизайна: бассейн среднего размера, произвольной формы на заднем дворе в средиземноморском стиле с фонтаном и покрытием из плитки
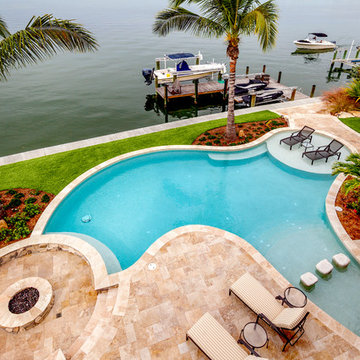
Greg Wilson Photography
На фото: большой естественный бассейн произвольной формы на заднем дворе в средиземноморском стиле с мощением тротуарной плиткой с
На фото: большой естественный бассейн произвольной формы на заднем дворе в средиземноморском стиле с мощением тротуарной плиткой с
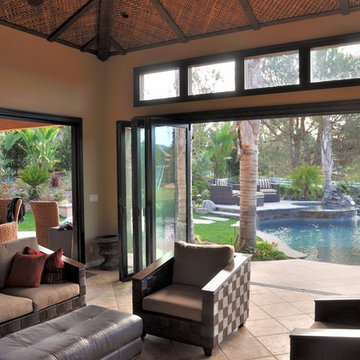
Bifolding Doors, stacking to each side letting our customer open their entire wall. Lanai doors give a comfortable sunroom a sense of high end luxury.
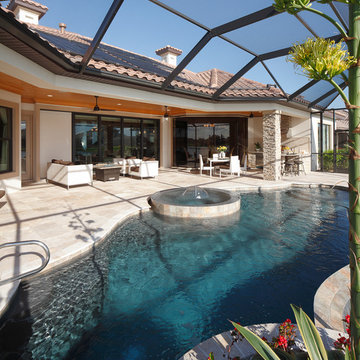
Our Fabulous Features Include:
Breathtaking Lake View Home-site
Private guest wing
Open Great Room Design
Movie Theatre/Media Room
Burton's Original All Glass Dining Room
Infinity Pool/Marble Lanai
Designer Master Bath w/ Courtyard Shower
Burton-Smart Energy Package and Automation
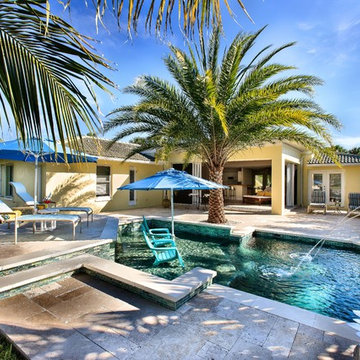
This was a remodel of the homeowners "florida room" - the roofline used to be much lower, and we had to raise the ceiling line to make it taller so that we could have as much of the door be glass and open space to see the great view.
We put in travertine tiles in the Florida Room which was then carried out to the new patio, but the existing pool - previously, was much larger, however they were looking for something more along the lines of a "dipping pool" so we replaced the larger pool with a smaller pool with additional levels.
The deck was extended and we planted new palm trees and new landscaping. We also incorporated water features alongside the pool to give the feel of a unique aquatic oasis.
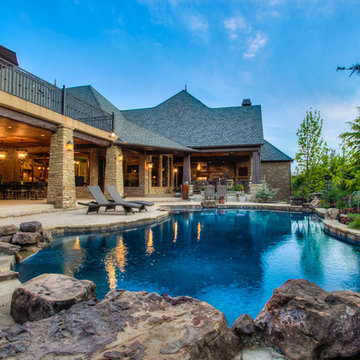
Идея дизайна: огромный бассейн произвольной формы на заднем дворе в стиле рустика с фонтаном и покрытием из каменной брусчатки
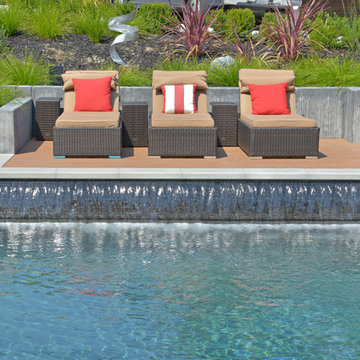
Peter Koenig Landscape Designer, Gene Radding General Contracting, Creative Environments Swimming Pool Construction
На фото: огромный бассейн произвольной формы на заднем дворе в современном стиле с мощением тротуарной плиткой и фонтаном с
На фото: огромный бассейн произвольной формы на заднем дворе в современном стиле с мощением тротуарной плиткой и фонтаном с
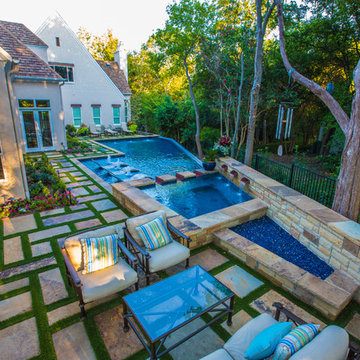
Daniel Driensky
Идея дизайна: огромный спортивный бассейн произвольной формы на заднем дворе в современном стиле с джакузи и покрытием из каменной брусчатки
Идея дизайна: огромный спортивный бассейн произвольной формы на заднем дворе в современном стиле с джакузи и покрытием из каменной брусчатки
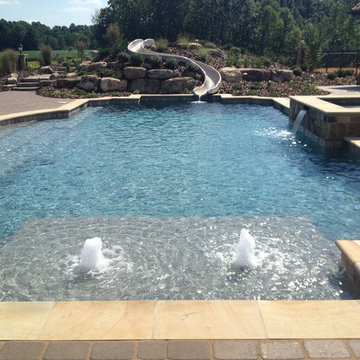
This beautiful custom pool has functionality, gorgeous lines, matches the formality of the house but still lends itself to socializing and kid friendly attractions. The custom built slide and sunshelf are perfect for the younger ones while the custom steps and bench seating is great for socializing. The patio is done in a Techo-bloc Paver, the coping is a sandstone. I designed this pool when I was working for my former employer. This customer is a client of Vue Custom Pools now.
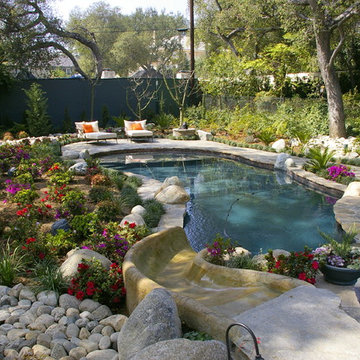
Пример оригинального дизайна: большой бассейн произвольной формы на заднем дворе в классическом стиле с покрытием из каменной брусчатки и водной горкой
Фото: бассейн произвольной формы на заднем дворе
8