Фото: бассейн на боковом дворе с покрытием из каменной брусчатки
Сортировать:
Бюджет
Сортировать:Популярное за сегодня
1 - 20 из 1 236 фото
1 из 3
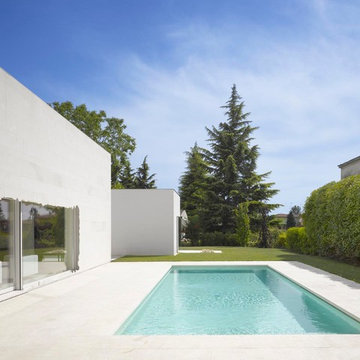
Идея дизайна: прямоугольный бассейн на боковом дворе в современном стиле с покрытием из каменной брусчатки
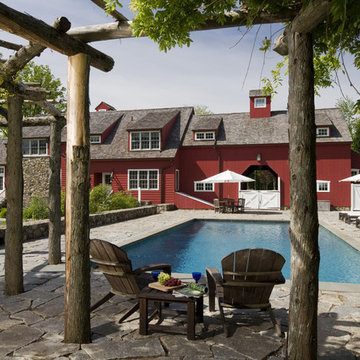
A rustic pergola provides a shady spot beside the pool.
Robert Benson Photography
Стильный дизайн: огромный прямоугольный бассейн на боковом дворе в стиле кантри с покрытием из каменной брусчатки - последний тренд
Стильный дизайн: огромный прямоугольный бассейн на боковом дворе в стиле кантри с покрытием из каменной брусчатки - последний тренд
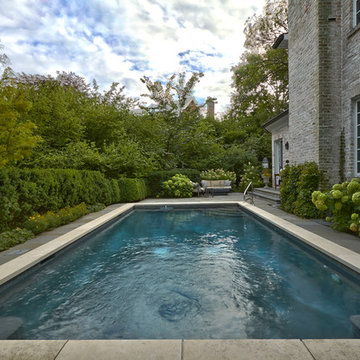
Request Free Quote
This sport pool measures 14'0" x 28'0", and is 3'6" deep at each end, 5'6" in the middle. Featuring an automatic safety cover with a custom stone lid system and Indiana Limestone coping, this pool epitomizes basic elegance.
The pool features "wedding cake" steps at one end and two corner benches at the opposite end. Photos by Rockit Projects
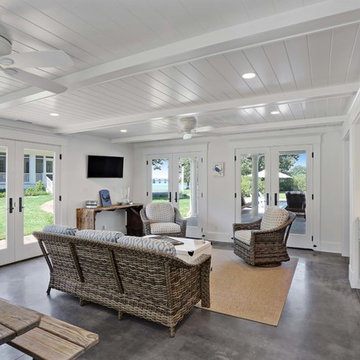
Interior of pool house with kitchenette. French doors open on two sides to bring the outside in.
© REAL-ARCH-MEDIA
Пример оригинального дизайна: большой прямоугольный бассейн на боковом дворе в стиле кантри с домиком у бассейна и покрытием из каменной брусчатки
Пример оригинального дизайна: большой прямоугольный бассейн на боковом дворе в стиле кантри с домиком у бассейна и покрытием из каменной брусчатки
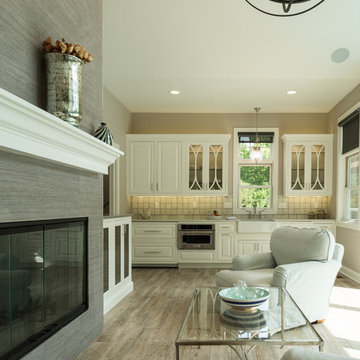
Geneva Cabinet Company,, Lake Geneva, WI.,
Authorized Dealer for Medallion Cabinetry.,
The open plan is outfitted with a stunning galley kitchen spacious seating area by the large format tile fireplace, a bedroom and full bath. Custom built-ins and cabinetry by Medallion keep the look open and clean with great storage for poolside activities. Builder: Lowell Management Services, Lake Geneva, WI
Photographer: Victoria McHugh Photography
Medallion Cabinetry in open area
The Furniture Guild Vanity
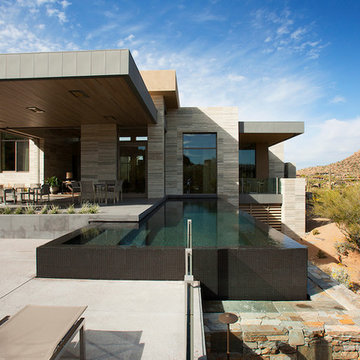
The primary goal for this project was to craft a modernist derivation of pueblo architecture. Set into a heavily laden boulder hillside, the design also reflects the nature of the stacked boulder formations. The site, located near local landmark Pinnacle Peak, offered breathtaking views which were largely upward, making proximity an issue. Maintaining southwest fenestration protection and maximizing views created the primary design constraint. The views are maximized with careful orientation, exacting overhangs, and wing wall locations. The overhangs intertwine and undulate with alternating materials stacking to reinforce the boulder strewn backdrop. The elegant material palette and siting allow for great harmony with the native desert.
The Elegant Modern at Estancia was the collaboration of many of the Valley's finest luxury home specialists. Interiors guru David Michael Miller contributed elegance and refinement in every detail. Landscape architect Russ Greey of Greey | Pickett contributed a landscape design that not only complimented the architecture, but nestled into the surrounding desert as if always a part of it. And contractor Manship Builders -- Jim Manship and project manager Mark Laidlaw -- brought precision and skill to the construction of what architect C.P. Drewett described as "a watch."
Project Details | Elegant Modern at Estancia
Architecture: CP Drewett, AIA, NCARB
Builder: Manship Builders, Carefree, AZ
Interiors: David Michael Miller, Scottsdale, AZ
Landscape: Greey | Pickett, Scottsdale, AZ
Photography: Dino Tonn, Scottsdale, AZ
Publications:
"On the Edge: The Rugged Desert Landscape Forms the Ideal Backdrop for an Estancia Home Distinguished by its Modernist Lines" Luxe Interiors + Design, Nov/Dec 2015.
Awards:
2015 PCBC Grand Award: Best Custom Home over 8,000 sq. ft.
2015 PCBC Award of Merit: Best Custom Home over 8,000 sq. ft.
The Nationals 2016 Silver Award: Best Architectural Design of a One of a Kind Home - Custom or Spec
2015 Excellence in Masonry Architectural Award - Merit Award
Photography: Dino Tonn
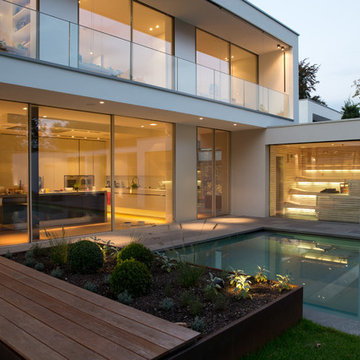
Foto: Marcus Müller
Свежая идея для дизайна: большой прямоугольный бассейн на боковом дворе в современном стиле с покрытием из каменной брусчатки и домиком у бассейна - отличное фото интерьера
Свежая идея для дизайна: большой прямоугольный бассейн на боковом дворе в современном стиле с покрытием из каменной брусчатки и домиком у бассейна - отличное фото интерьера
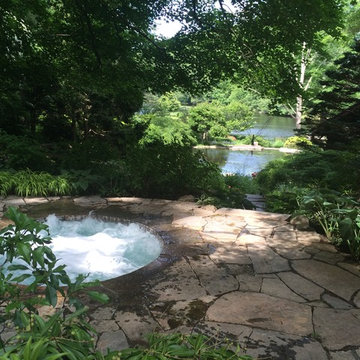
in ground fiberglass spa and terrace area
Источник вдохновения для домашнего уюта: маленький естественный, круглый бассейн на боковом дворе в классическом стиле с покрытием из каменной брусчатки для на участке и в саду
Источник вдохновения для домашнего уюта: маленький естественный, круглый бассейн на боковом дворе в классическом стиле с покрытием из каменной брусчатки для на участке и в саду
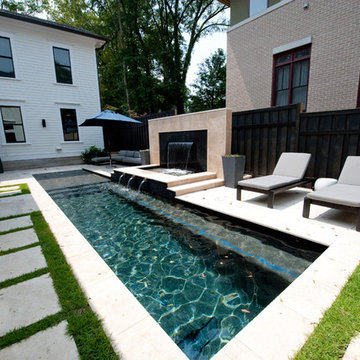
Location: Atlanta, Georgia - Historical Inman Park
Scope: This home was a new home we developed and built in Atlanta, GA. The pool's water feature is centered on the 12' slider door in the living room to bring the sound of the sheer falls into the home. The pool is a black plaster, polished aggregate pool. It is zero entry as well with a umbrella holder in the pool so it can be used to place chairs in for lounging.
High performance / green building certifications: EPA Energy Star Certified Home, EarthCraft Certified Home - Gold, NGBS Green Certified Home - Gold, Department of Energy Net Zero Ready Home, GA Power Earthcents Home, EPA WaterSense Certified Home
Builder/Developer: Heirloom Design Build
Architect: Jones Pierce
Interior Design/Decorator: Heirloom Design Build
Photo Credit: D. F. Radlmann
www.heirloomdesignbuild.com
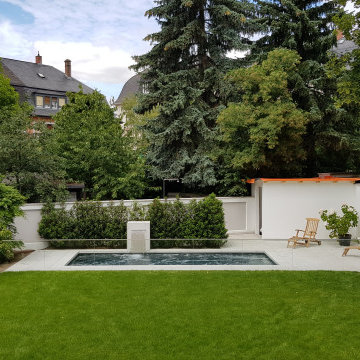
Beton- Folienbecken 6,50 x 2,50 x 1,50 m mit Alkorplan 3000 Strukturfolie Elegance, Einbauteile in Edelstahl, Wandmassage, Gegenstromanlage, Wasserrschwall, Unterflur- Rollladenabdeckung mit Edelstahl- Sitzbank.
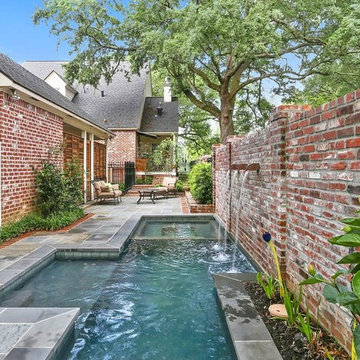
Situated on the University Lakes in Baton Rouge, LA, these homeowners were initially looking for a fence to contain their two dogs. Several conceptual designs and revisions later, we arrived at the concept that was constructed.
The homeowners have an 80+ year old Live Oak in the backyard that they wanted to be a feature of their new outdoor oasis. They also wanted a spa to be able to use year-round for themselves and family parties.
With the focus being on creating a New Orleans-style courtyard and preserving the fantastic specimen Live Oak, a sideyard courtyard was born.
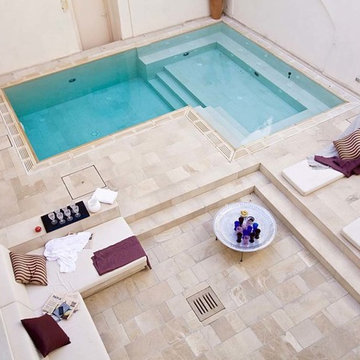
web
На фото: угловой бассейн-инфинити среднего размера на боковом дворе в средиземноморском стиле с джакузи и покрытием из каменной брусчатки
На фото: угловой бассейн-инфинити среднего размера на боковом дворе в средиземноморском стиле с джакузи и покрытием из каменной брусчатки
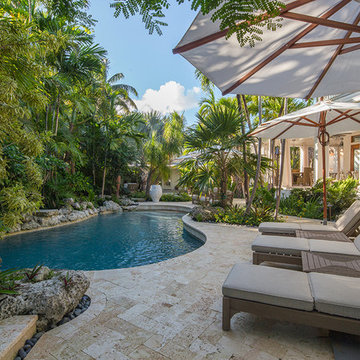
Tamara Alvarez
Источник вдохновения для домашнего уюта: большой бассейн в форме фасоли на боковом дворе в морском стиле с покрытием из каменной брусчатки
Источник вдохновения для домашнего уюта: большой бассейн в форме фасоли на боковом дворе в морском стиле с покрытием из каменной брусчатки
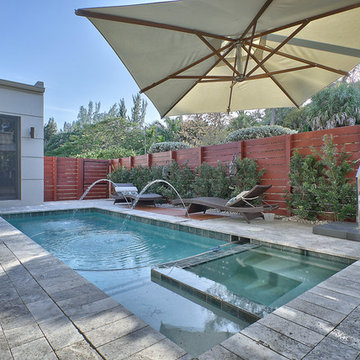
POOL AND PATIO DECK -INTIMATE AND MULTIPURPOSE
На фото: маленький спортивный, прямоугольный бассейн на боковом дворе в стиле модернизм с фонтаном и покрытием из каменной брусчатки для на участке и в саду
На фото: маленький спортивный, прямоугольный бассейн на боковом дворе в стиле модернизм с фонтаном и покрытием из каменной брусчатки для на участке и в саду
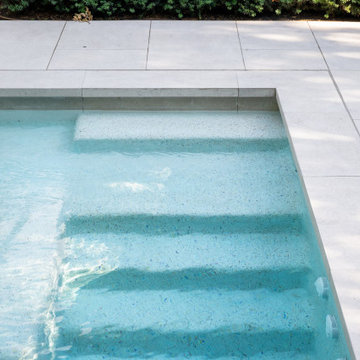
This pool’s Porcea stone coping was custom made to precisely align with the grout lines of the matching white Porcea porcelain waterline tiles. The premium interior finish is white PebbleTec exposed aggregate which is highly durable, slip resistant and feels pleasant under foot.
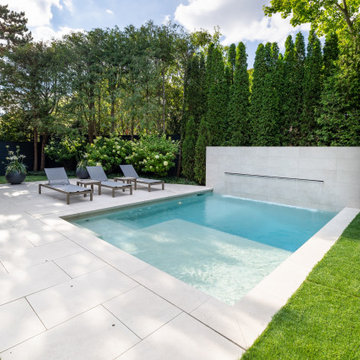
The complete makeover of this property in Rosedale was artfully designed and executed by Bolt Developments. Betz was honoured to build the Gunite pool and feature wall with 10’ sheer descent. The compact side yard is secluded from view by layers of columnar cedars and shade trees.
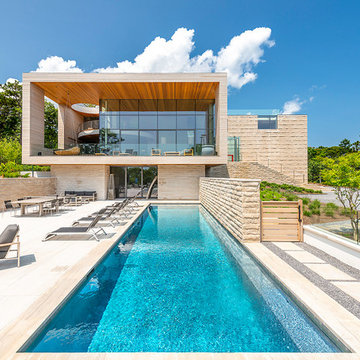
Alabama Stone in the color Silver Shadow used on exterior facade, pool deck, landscape walls and features.
Architect: Barnes Coy Architects
Photo credit: Paul Domzal
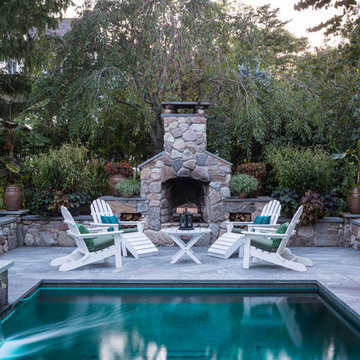
A cool, intimate garden with plunge pool and spa is ready for the owners and their friends after a day at the beach.
Photo Credit: John Benford
Contractor: Stoney Brook Landscape and Masonry
Pool and Hot Tub: Jackson Pools
Garage: Bob Reed
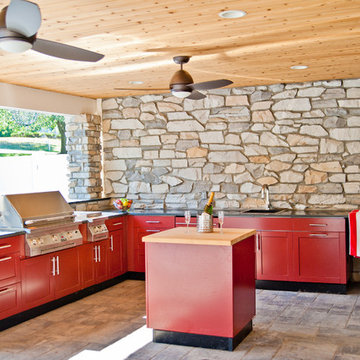
This Morris County, NJ backyard needed a facelift. The complete renovation of the outdoor living space included an outdoor kitchen, portico overhang, folding patio door, stone fireplace, pool house with a full bathroom, new pool liner, retaining walls, new pavers, and a shed.
This project was designed, developed, and sold by the Design Build Pros. Craftsmanship was from Pro Skill Construction. Pix from Horus Photography NJ. Tile from Best Tile. Stone from Coronado Stone Veneer - Product Highlight. Cabinets and appliances from Danver Stainless Outdoor Kitchens. Pavers from Nicolock Paving Stones. Plumbing fixtures from General Plumbing Supply. Folding patio door from LaCatina Doors.
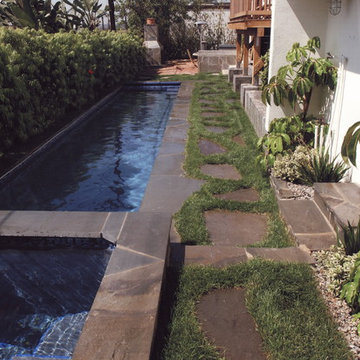
This large Tudor home and guest house was experiencing terrible flooding during heavy rains. We created an elaborate drainage system connecting downspouts to underground pipes. In addition, berms were designed and planted with low water use plants to create a more level front yard and a safe percolation area for water to drain. We created more usable space in the front yard, and reduced the water consumption by 50%. The backyard was completely redesigned to include a pool, fireplace, outdoor cooking area, new retainer walls and plants for both privacy and beauty.
Фото: бассейн на боковом дворе с покрытием из каменной брусчатки
1