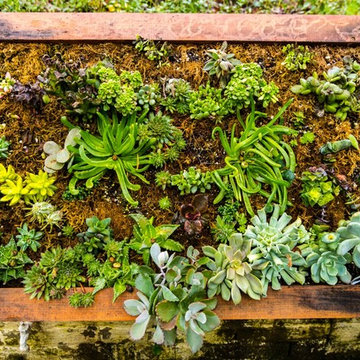Фитостены с воротами – фото ландшафтного дизайна
Сортировать:
Бюджет
Сортировать:Популярное за сегодня
181 - 200 из 2 716 фото
1 из 3
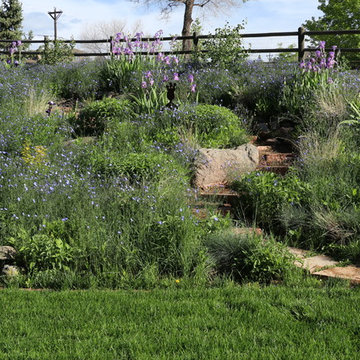
Hillside wild meadow with flagstone and breeze path.
Свежая идея для дизайна: большой солнечный участок и сад на склоне в стиле фьюжн с хорошей освещенностью и покрытием из каменной брусчатки - отличное фото интерьера
Свежая идея для дизайна: большой солнечный участок и сад на склоне в стиле фьюжн с хорошей освещенностью и покрытием из каменной брусчатки - отличное фото интерьера
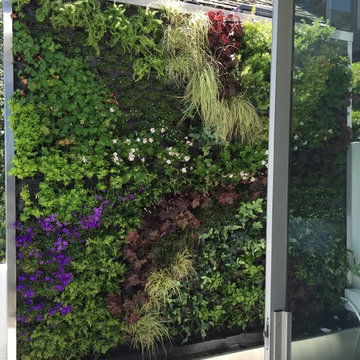
Стильный дизайн: маленький участок и сад на заднем дворе в современном стиле с полуденной тенью для на участке и в саду - последний тренд
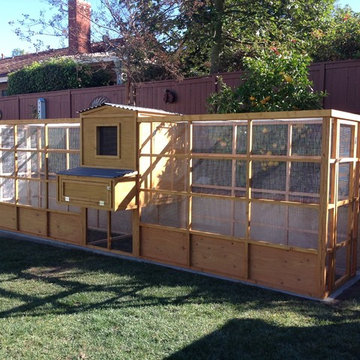
This unique symmetry based coop has found its home in Anaheim Hills, CA. It's central coop roof was outfitted with a thermal composite corrugated material with a slight peak to perfectly adjoin the run areas on each side.
The run areas were treated with an open wired flat roof where it will find home to vining vegetable plants to further compliment the planter boxes to be placed in front.
Sits on a concrete footing for predator protection and to assure a flat footprint
Built with true construction grade materials, wood milled and planed on site for uniformity, heavily stained and weatherproofed, 1/2" opening german aviary wire for full predator protection.
Measures 19' long x 3'6" wide x 7' tall @ central peak and allows for full walk in access.
It is home to beautiful chickens that we provided as well as all the necessary implements.
Features T1-11 textured wood siding, a fold down door that doubles as a coop-to-run ramp on one side with a full size coop clean out door on the other, thermal corrugated roofing over run area and more!
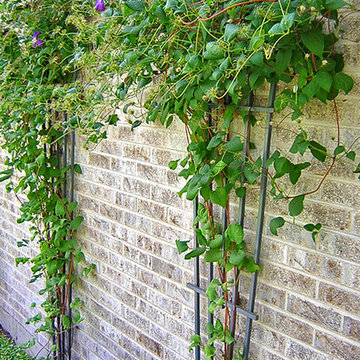
We design, fabricate, weld, and install custom wrought iron work and specialty metal features.
Photography by: Marco Romani, RLA
Свежая идея для дизайна: фитостена на переднем дворе в классическом стиле с мощением тротуарной плиткой - отличное фото интерьера
Свежая идея для дизайна: фитостена на переднем дворе в классическом стиле с мощением тротуарной плиткой - отличное фото интерьера
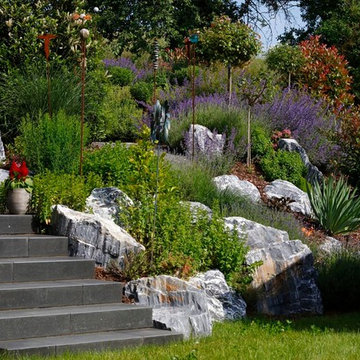
Foto von Miquel Tres
На фото: большой солнечный, летний участок и сад на заднем дворе в стиле кантри с хорошей освещенностью и покрытием из каменной брусчатки
На фото: большой солнечный, летний участок и сад на заднем дворе в стиле кантри с хорошей освещенностью и покрытием из каменной брусчатки
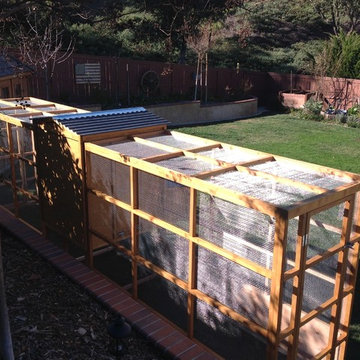
This unique symmetry based coop has found its home in Anaheim Hills, CA. It's central coop roof was outfitted with a thermal composite corrugated material with a slight peak to perfectly adjoin the run areas on each side.
The run areas were treated with an open wired flat roof where it will find home to vining vegetable plants to further compliment the planter boxes to be placed in front.
Sits on a concrete footing for predator protection and to assure a flat footprint
Built with true construction grade materials, wood milled and planed on site for uniformity, heavily stained and weatherproofed, 1/2" opening german aviary wire for full predator protection.
Measures 19' long x 3'6" wide x 7' tall @ central peak and allows for full walk in access.
It is home to beautiful chickens that we provided as well as all the necessary implements.
Features T1-11 textured wood siding, a fold down door that doubles as a coop-to-run ramp on one side with a full size coop clean out door on the other, thermal corrugated roofing over run area and more!
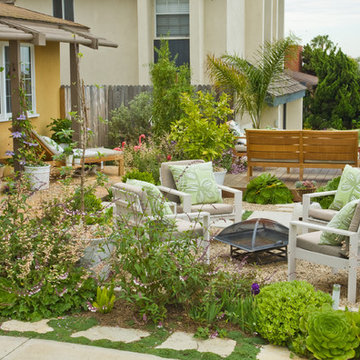
Photograph by Jerry Pavia
На фото: фитостена среднего размера на переднем дворе в морском стиле с покрытием из гравия
На фото: фитостена среднего размера на переднем дворе в морском стиле с покрытием из гравия
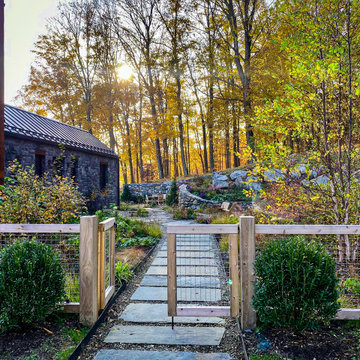
Garden Gate
На фото: большой участок и сад на переднем дворе в современном стиле с воротами, полуденной тенью, покрытием из гравия и с деревянным забором с
На фото: большой участок и сад на переднем дворе в современном стиле с воротами, полуденной тенью, покрытием из гравия и с деревянным забором с
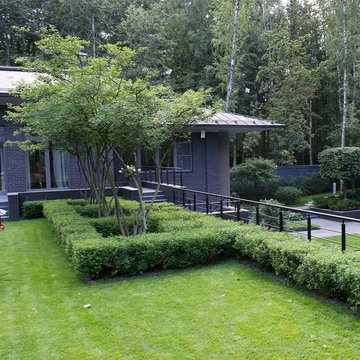
Сад «Пять уровней комфорта» - победитель премии «Лучшее для жизни» в области архитектуры, строительства и дизайна в категории Ландшафтная архитектура в 2016 году и обладатель бронзового диплома VII Национальной российской премии по ландшафтной архитектуре в категории лучший реализованный сад.
Вилла в стиле Райта возвышалась над крутым оврагом на лесном участке с вековыми лиственными деревьями. Уникальность нашей концепции сада продиктована сложными природными условиями и умением использовать все индивидуальные особенности местности, создавая органичный ансамбль архитектуры и ландшафта, словно рожденный исключительно для этого конкретного места. Не случайно автор дома, именитый архитектор Нина Прудникова, обладающая безупречным вкусом, приглашает нас для работы над садами.
Начальный перепад рельефа в 7 м мы восприняли как возможность воплощения сценария перетекания пространства сада на разные уровни, визуального разделения тематических зон и приватных частей на созданных террасах.
При этом самую нижнюю и удаленную от глаз точку участка мы удачно отвели для спортивной площадки, засыпав овраг на 2,5 метра. Задавая новые очертания холмам, мы бережно отнеслись к наличию высоких деревьев, создающих благоприятный микроклимат, чувство защищенности.
Идея свободной планировки и безграничности, так близкой этому стилю нашла у нас отражение в создании больших террас- площадок, частично обрамленных растениями с высокоподнятыми кронами, позволяющими создавать ажурные кулисы-ширмы, не перекрывая широких видов на перспективу участка. Ни что не препятствует удобному перемещению по участку по широким лестницам и природным площадкам-ступеням, живописно встроенным в склоны рельефа.
Каждая терраса-площадка оставляет хозяевам свободу размещения садовой мебели, арт-объектов, переносного очага.
Архитектуру дома, вдохновленную принципами Фрэнка Ллойда Райта, с горизонтальной протяженностью крыш и панорамного остекления, перетеканием объемов мы поддержали распростертой геометрией поверхностей стриженных кустарников, разновысотных бордюров, плоско формованных массивов, словно «стекающих» с холмов зарослей можжевельников и многолетников. В качестве акцентов- раскидистый орех, душистые сирени, великолепная ирга, обладающая изысканным ветвлением кроны.
Целостность архитектуры и ландшафта достигается использованием лаконичного ассортимента и нейтральной цветовой гаммы. Белый цвет, столь необходимый в тенистых садах, привносит торжественность и светлое сияние в каждую зону, будь то яркая кайма хосты, цветы лесной земляники и фиалки, пышные соцветия гортензий, душистые кисти сирени или белая пена на кронах ирги и спиреи серой. Осенний сад щедро переливается всеми оттенками меди и пурпура, отражаясь на гортензиях легких румянцем.
Желание чувства защищенности и приватности обитателей участка для нас всегда на первом месте, поэтому самые крупные хвойные мы посадили продуманно, закрывая с важных ракурсов нежелательные виды на соседние дома. Подлинная природная гармония созданного пространства, естественная привлекательность и практичность дарит его обитателям чувство желанного комфорта, душевного мира и равновесия.
Архитектура дома и интерьеры: Архитектурная мастерская Нины Прудниковой
Ландшафтный дизайн: ARCADIA GARDEN LANDSCAPE STUDIO АРКАДИЯ ГАРДЕН Ландшафтная студия
фото Диана Дубовицкая
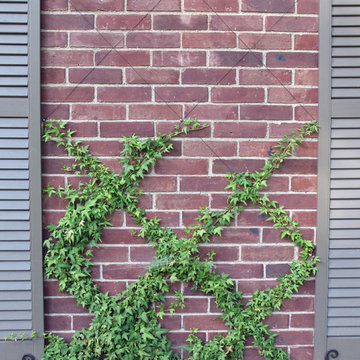
A simple copper wire trellis used to train ivy up a wall between two windows. This can be an easy DIY project.
На фото: фитостена на переднем дворе в классическом стиле с полуденной тенью с
На фото: фитостена на переднем дворе в классическом стиле с полуденной тенью с
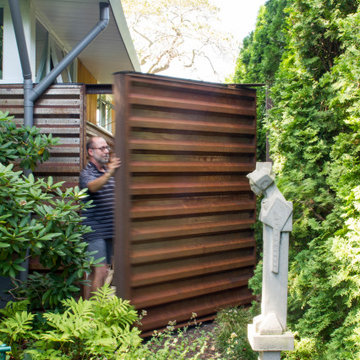
Pivot Gate extends the architecture of the home and conceals the side utility yard . photo by Jeffery Edward Tryon
Стильный дизайн: маленький летний регулярный сад на заднем дворе в стиле ретро с воротами, полуденной тенью, мульчированием и с металлическим забором для на участке и в саду - последний тренд
Стильный дизайн: маленький летний регулярный сад на заднем дворе в стиле ретро с воротами, полуденной тенью, мульчированием и с металлическим забором для на участке и в саду - последний тренд
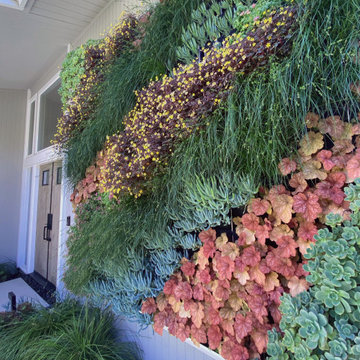
APLD 2022 Award Winning Landscape Design. We designed and installed this dramatic living wall / vertical garden to add a welcoming focal point, and a great way to add living beauty to the large front house wall. The wall includes a variety of succulents, grass-like and cascading plants some with flowers, (some with flowers, Oxalis, Heuchera designed to provide long cascading "waves" with appealing textures and colors. The dated walkway was updated with large geometric concrete pavers with polished black pebbles in between, and a new concrete driveway. Water-wise grasses flowering plants and succulents replace the lawn. This updated modern renovation for this mid-century modern home includes a new garage and front entrance door and modern garden light fixtures. We designed and installed this dramatic living wall / vertical garden to add a welcoming focal point, and a great way to add plant beauty to the large front wall. A variety of succulents, grass-like and cascading plants were designed and planted to provide long cascading "waves" resulting in appealing textures and colors. The dated walkway was updated with large geometric concrete pavers with polished black pebbles in between, and a new concrete driveway. Water-wise grasses flowering plants and succulents replace the lawn. This updated modern renovation for this mid-century modern home includes a new garage and front entrance door and modern garden light fixtures.
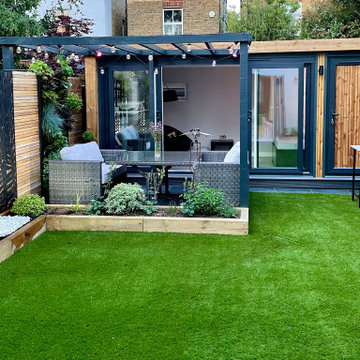
На фото: летняя фитостена среднего размера на заднем дворе в стиле модернизм с полуденной тенью с
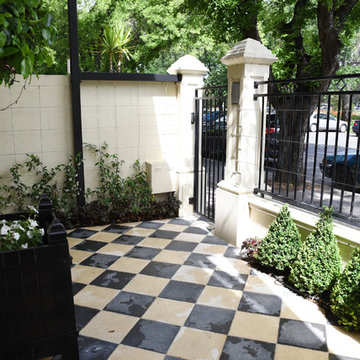
Источник вдохновения для домашнего уюта: маленький участок и сад на внутреннем дворе в классическом стиле с полуденной тенью и мощением тротуарной плиткой для на участке и в саду
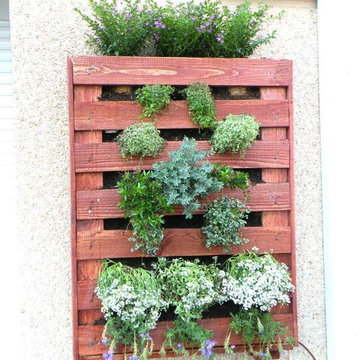
Пример оригинального дизайна: маленькая фитостена на склоне в морском стиле для на участке и в саду
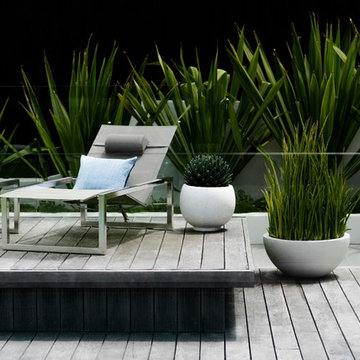
Secret Gardens has been developing this stunning harbourside garden over a number of years. A simple layout at water level provides a subtle foreground to the harbour view beyond. Simple, modern plant combinations draw from a simple but consistent colour palette. The main courtyard space is the highlight . A five metre high green wall and water wall provide the backdrop to a large banquet seat. The built in bbq, retractable ceiling, customised firepit and coffee table provide options for year round entertainment. Extensive soundproofing was incorporated into the boundary wall as well as behind the green wall to absorb noise from a neighbouring property.
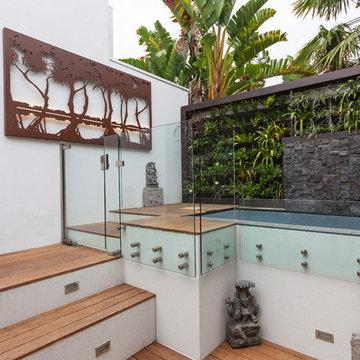
Thanks to Entanglements, Bentleigh for these great photos featuring our landscaping and their amazing metal art work as seen upfront in these photos.
Garden also features sustainable bamboo decking, vertical garden and water feature
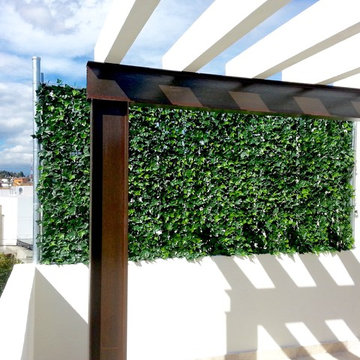
Add a bit of green to your outdoor area with Greensmart Decor. With artificial leaf panels, we've eliminated the maintenance and water consumption upkeep for real foliage. Our high-quality, weather resistant panels are the perfect privacy solution for your backyard, patio, deck or balcony.
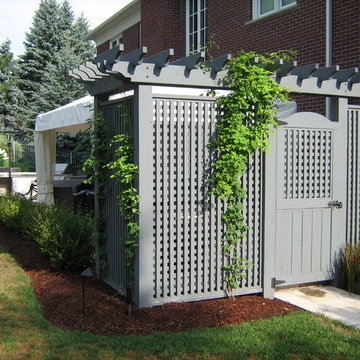
This painted cedar trellis and gate combination block view of neighboring homes while also providing a spot for vines to grow.
На фото: большая летняя фитостена на заднем дворе в классическом стиле с полуденной тенью и покрытием из каменной брусчатки
На фото: большая летняя фитостена на заднем дворе в классическом стиле с полуденной тенью и покрытием из каменной брусчатки
Фитостены с воротами – фото ландшафтного дизайна
10
