Фитостены класса люкс – фото ландшафтного дизайна
Сортировать:
Бюджет
Сортировать:Популярное за сегодня
141 - 160 из 219 фото
1 из 3
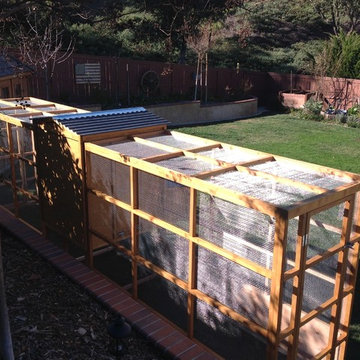
This unique symmetry based coop has found its home in Anaheim Hills, CA. It's central coop roof was outfitted with a thermal composite corrugated material with a slight peak to perfectly adjoin the run areas on each side.
The run areas were treated with an open wired flat roof where it will find home to vining vegetable plants to further compliment the planter boxes to be placed in front.
Sits on a concrete footing for predator protection and to assure a flat footprint
Built with true construction grade materials, wood milled and planed on site for uniformity, heavily stained and weatherproofed, 1/2" opening german aviary wire for full predator protection.
Measures 19' long x 3'6" wide x 7' tall @ central peak and allows for full walk in access.
It is home to beautiful chickens that we provided as well as all the necessary implements.
Features T1-11 textured wood siding, a fold down door that doubles as a coop-to-run ramp on one side with a full size coop clean out door on the other, thermal corrugated roofing over run area and more!
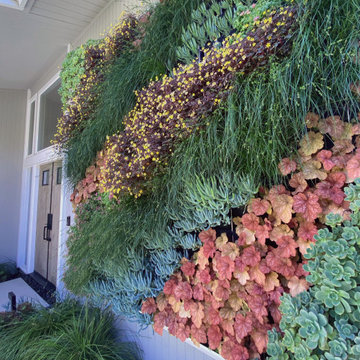
APLD 2022 Award Winning Landscape Design. We designed and installed this dramatic living wall / vertical garden to add a welcoming focal point, and a great way to add living beauty to the large front house wall. The wall includes a variety of succulents, grass-like and cascading plants some with flowers, (some with flowers, Oxalis, Heuchera designed to provide long cascading "waves" with appealing textures and colors. The dated walkway was updated with large geometric concrete pavers with polished black pebbles in between, and a new concrete driveway. Water-wise grasses flowering plants and succulents replace the lawn. This updated modern renovation for this mid-century modern home includes a new garage and front entrance door and modern garden light fixtures. We designed and installed this dramatic living wall / vertical garden to add a welcoming focal point, and a great way to add plant beauty to the large front wall. A variety of succulents, grass-like and cascading plants were designed and planted to provide long cascading "waves" resulting in appealing textures and colors. The dated walkway was updated with large geometric concrete pavers with polished black pebbles in between, and a new concrete driveway. Water-wise grasses flowering plants and succulents replace the lawn. This updated modern renovation for this mid-century modern home includes a new garage and front entrance door and modern garden light fixtures.
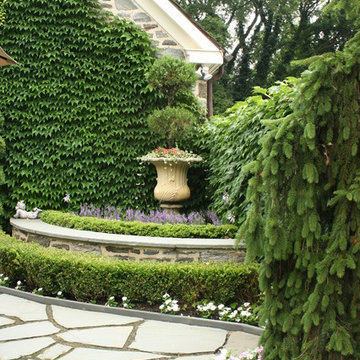
Lush landscapes enhance the stunning stonework of the home and courtyards. Sculptures and pots accent the formal garden look the homeowners were trying to capture.
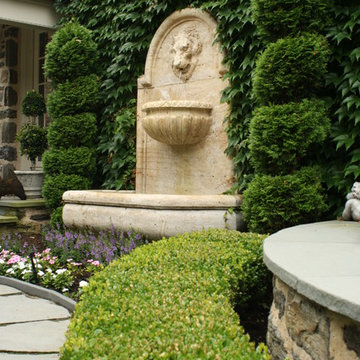
Lush landscapes enhance the stunning stonework of the home and courtyards. Sculptures and pots accent the formal garden look the homeowners were trying to capture.
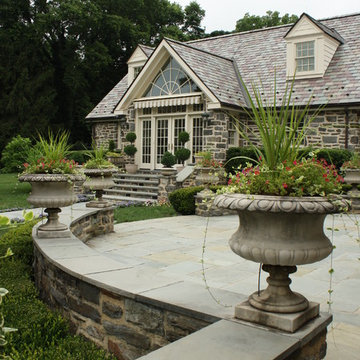
Lush landscapes enhance the stunning stonework of the home and courtyards. Sculptures and pots accent the formal garden look the homeowners were trying to capture.
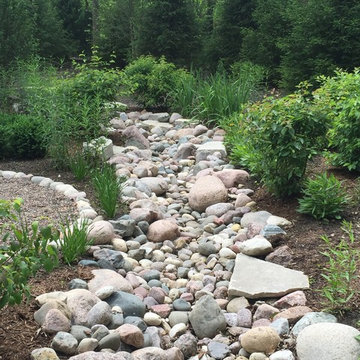
Granite boulders and cobbles along with ledgferock create a natural drainage way. Native mesic plantings were incorporated to compliment the drainage channel in a woodland setting
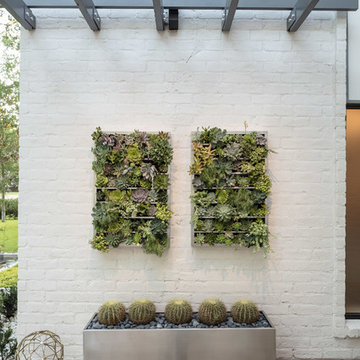
Exterior Worlds Landscaping & Design
На фото: солнечный, весенний участок и сад среднего размера на переднем дворе в современном стиле с хорошей освещенностью и мощением тротуарной плиткой
На фото: солнечный, весенний участок и сад среднего размера на переднем дворе в современном стиле с хорошей освещенностью и мощением тротуарной плиткой
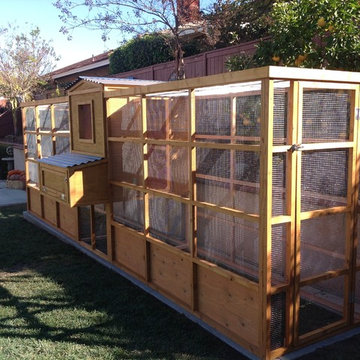
This unique symmetry based coop has found its home in Anaheim Hills, CA. It's central coop roof was outfitted with a thermal composite corrugated material with a slight peak to perfectly adjoin the run areas on each side.
The run areas were treated with an open wired flat roof where it will find home to vining vegetable plants to further compliment the planter boxes to be placed in front.
Sits on a concrete footing for predator protection and to assure a flat footprint
Built with true construction grade materials, wood milled and planed on site for uniformity, heavily stained and weatherproofed, 1/2" opening german aviary wire for full predator protection.
Measures 19' long x 3'6" wide x 7' tall @ central peak and allows for full walk in access.
It is home to beautiful chickens that we provided as well as all the necessary implements.
Features T1-11 textured wood siding, a fold down door that doubles as a coop-to-run ramp on one side with a full size coop clean out door on the other, thermal corrugated roofing over run area and more!
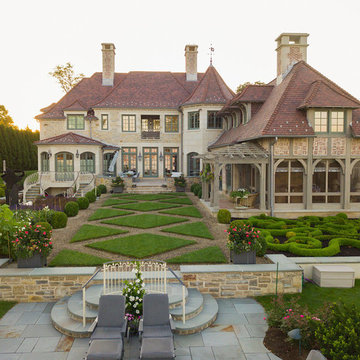
The rear grounds are equally impressive with a lattice courtyard lawn, serpentine isle of boxwood with custom wood obelisks, metal garden sculpture and a Celtic knot garden. This property also has cutting, fragrance and rose gardens that bloom though out the seasons, and a fire-pit area for entertaining on those cool New England nights. This drone image gives allows you to see the precision of our planning and the creativity and expertise of our team. Photo by Neil Landino
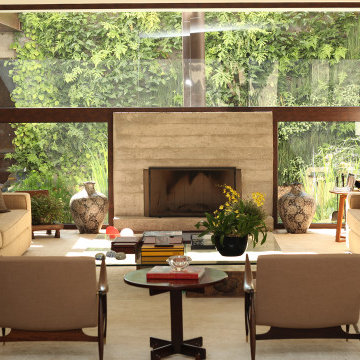
На фото: большой участок и сад на внутреннем дворе в стиле модернизм с полуденной тенью с
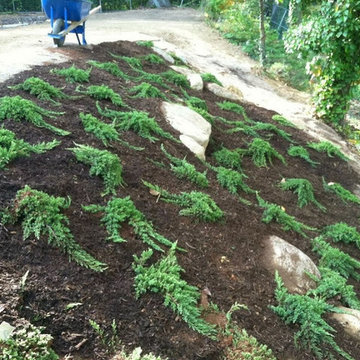
This is a landscape garden design and sod installation work by Long Island Landscape contractor "New York Plantings Garden Designers and Landscape contracting". One common fix for a steep slope or grade is to build stone retaining wall, staple the sod so it will establish easily. Laying Sod on a hill we should always mulch around surface rooting trees. For more info visist: http://www.newyorkplantings.com
New York Plantings Garden Designers and Landscape contracting
432 E 14st
New York, NY 10009
Call: 347-558-7051
site url: http://www.newyorkplantings.com/Home.php
info@newyorkplantings.com
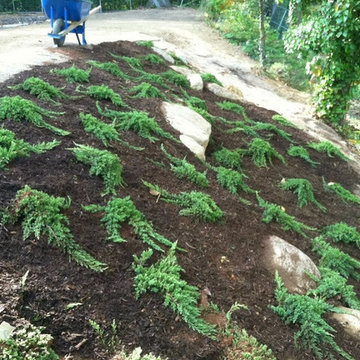
This is a landscape garden design and sod installation work by Long Island Landscape contractor "New York Plantings Garden Designers and Landscape contracting". One common fix for a steep slope or grade is to build stone retaining wall, staple the sod so it will establish easily. Laying Sod on a hill we should always mulch around surface rooting trees. For more info visist: http://www.newyorkplantings.com
New York Plantings Garden Designers and Landscape contracting
432 E 14st
New York, NY 10009
Call: 347-558-7051
site url: http://www.newyorkplantings.com/Home.php
info@newyorkplantings.com
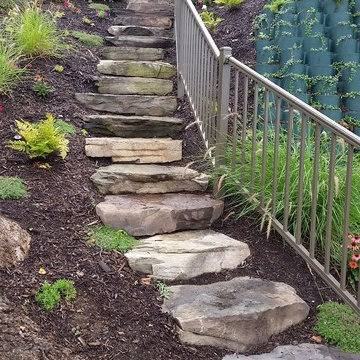
Ana Lockett
На фото: огромная летняя фитостена на заднем дворе в стиле рустика с полуденной тенью с
На фото: огромная летняя фитостена на заднем дворе в стиле рустика с полуденной тенью с
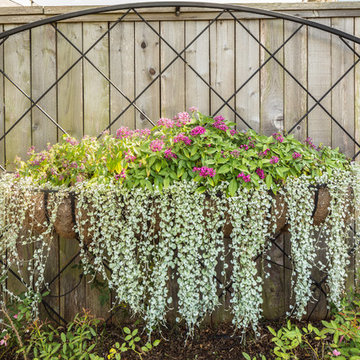
На фото: солнечный участок и сад среднего размера на заднем дворе в стиле неоклассика (современная классика) с хорошей освещенностью с
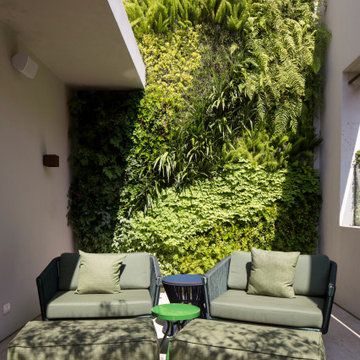
На фото: маленький участок и сад на внутреннем дворе в современном стиле с полуденной тенью и настилом для на участке и в саду с
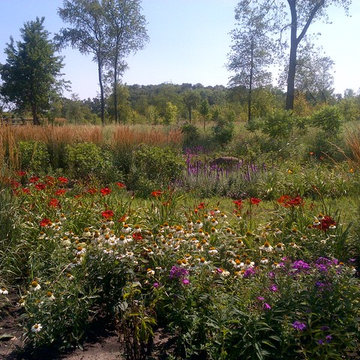
We continue to add pockets of color throughout the native areas.
На фото: огромный солнечный, летний участок и сад на крыше в стиле кантри с хорошей освещенностью и покрытием из каменной брусчатки
На фото: огромный солнечный, летний участок и сад на крыше в стиле кантри с хорошей освещенностью и покрытием из каменной брусчатки
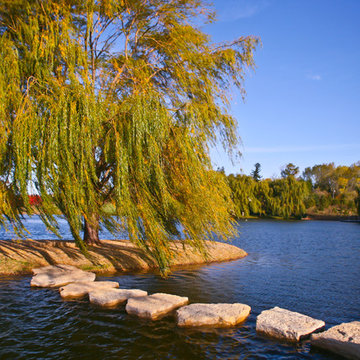
A floating bridge was constructed to get to this secret island.
На фото: огромный солнечный, летний участок и сад на крыше в стиле кантри с хорошей освещенностью и покрытием из каменной брусчатки с
На фото: огромный солнечный, летний участок и сад на крыше в стиле кантри с хорошей освещенностью и покрытием из каменной брусчатки с
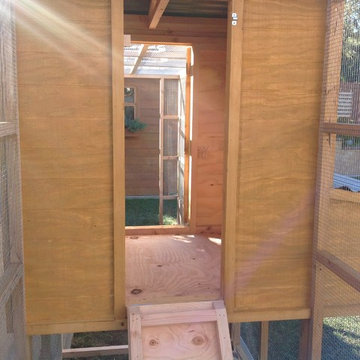
This unique symmetry based coop has found its home in Anaheim Hills, CA. It's central coop roof was outfitted with a thermal composite corrugated material with a slight peak to perfectly adjoin the run areas on each side.
The run areas were treated with an open wired flat roof where it will find home to vining vegetable plants to further compliment the planter boxes to be placed in front.
Sits on a concrete footing for predator protection and to assure a flat footprint
Built with true construction grade materials, wood milled and planed on site for uniformity, heavily stained and weatherproofed, 1/2" opening german aviary wire for full predator protection.
Measures 19' long x 3'6" wide x 7' tall @ central peak and allows for full walk in access.
It is home to beautiful chickens that we provided as well as all the necessary implements.
Features T1-11 textured wood siding, a fold down door that doubles as a coop-to-run ramp on one side with a full size coop clean out door on the other, thermal corrugated roofing over run area and more!
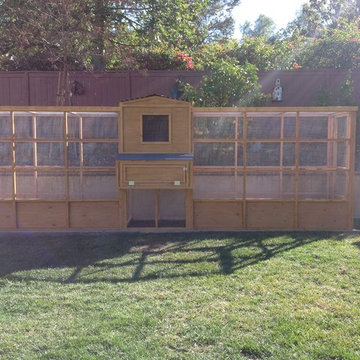
This unique symmetry based coop has found its home in Anaheim Hills, CA. It's central coop roof was outfitted with a thermal composite corrugated material with a slight peak to perfectly adjoin the run areas on each side.
The run areas were treated with an open wired flat roof where it will find home to vining vegetable plants to further compliment the planter boxes to be placed in front.
Sits on a concrete footing for predator protection and to assure a flat footprint
Built with true construction grade materials, wood milled and planed on site for uniformity, heavily stained and weatherproofed, 1/2" opening german aviary wire for full predator protection.
Measures 19' long x 3'6" wide x 7' tall @ central peak and allows for full walk in access.
It is home to beautiful chickens that we provided as well as all the necessary implements.
Features T1-11 textured wood siding, a fold down door that doubles as a coop-to-run ramp on one side with a full size coop clean out door on the other, thermal corrugated roofing over run area and more!
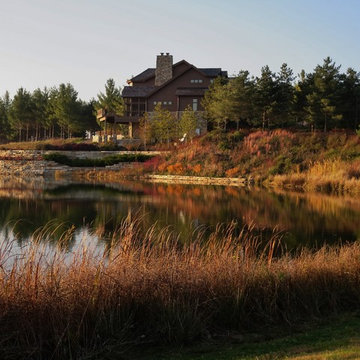
The splendor of fall color.
Источник вдохновения для домашнего уюта: огромный солнечный, летний участок и сад на крыше в стиле кантри с хорошей освещенностью и покрытием из каменной брусчатки
Источник вдохновения для домашнего уюта: огромный солнечный, летний участок и сад на крыше в стиле кантри с хорошей освещенностью и покрытием из каменной брусчатки
Фитостены класса люкс – фото ландшафтного дизайна
8