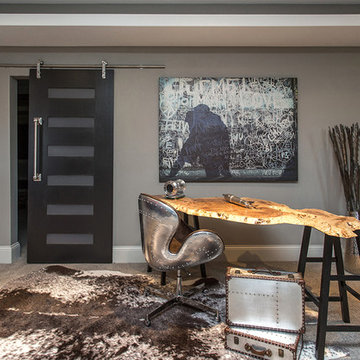Фиолетовый, серый кабинет – фото дизайна интерьера
Сортировать:
Бюджет
Сортировать:Популярное за сегодня
41 - 60 из 27 925 фото
1 из 3
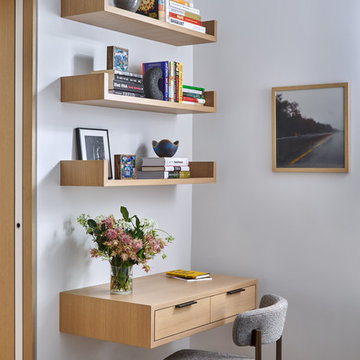
На фото: рабочее место в современном стиле с белыми стенами, светлым паркетным полом и встроенным рабочим столом
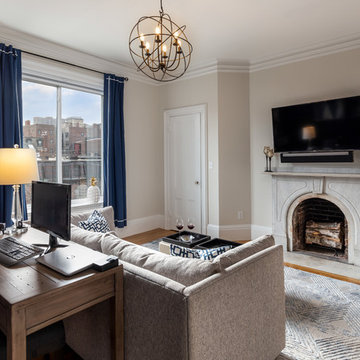
Reducing the size of the front room, to be an all-purpose guest room/den/office, allowed for a larger kitchen and landing at the stairs. This front room used to be the living room and dining room.
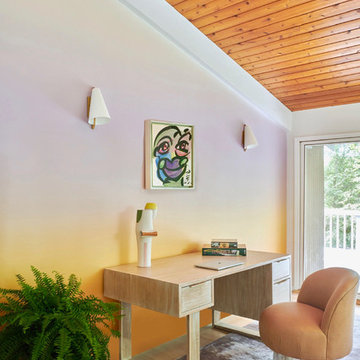
На фото: рабочее место в стиле ретро с разноцветными стенами, светлым паркетным полом и отдельно стоящим рабочим столом без камина

Camp Wobegon is a nostalgic waterfront retreat for a multi-generational family. The home's name pays homage to a radio show the homeowner listened to when he was a child in Minnesota. Throughout the home, there are nods to the sentimental past paired with modern features of today.
The five-story home sits on Round Lake in Charlevoix with a beautiful view of the yacht basin and historic downtown area. Each story of the home is devoted to a theme, such as family, grandkids, and wellness. The different stories boast standout features from an in-home fitness center complete with his and her locker rooms to a movie theater and a grandkids' getaway with murphy beds. The kids' library highlights an upper dome with a hand-painted welcome to the home's visitors.
Throughout Camp Wobegon, the custom finishes are apparent. The entire home features radius drywall, eliminating any harsh corners. Masons carefully crafted two fireplaces for an authentic touch. In the great room, there are hand constructed dark walnut beams that intrigue and awe anyone who enters the space. Birchwood artisans and select Allenboss carpenters built and assembled the grand beams in the home.
Perhaps the most unique room in the home is the exceptional dark walnut study. It exudes craftsmanship through the intricate woodwork. The floor, cabinetry, and ceiling were crafted with care by Birchwood carpenters. When you enter the study, you can smell the rich walnut. The room is a nod to the homeowner's father, who was a carpenter himself.
The custom details don't stop on the interior. As you walk through 26-foot NanoLock doors, you're greeted by an endless pool and a showstopping view of Round Lake. Moving to the front of the home, it's easy to admire the two copper domes that sit atop the roof. Yellow cedar siding and painted cedar railing complement the eye-catching domes.

На фото: домашняя библиотека в стиле рустика с синими стенами, темным паркетным полом, отдельно стоящим рабочим столом и коричневым полом без камина

Builder- Patterson Custom Homes
Finish Carpentry- Bo Thayer, Moonwood Homes
Architect: Brandon Architects
Interior Designer: Bonesteel Trout Hall
Photographer: Ryan Garvin; David Tosti

Cabinets: Dove Gray- Slab Drawers / floating shelves
Countertop: Caesarstone Moorland Fog 6046- 6” front face- miter edge
Ceiling wood floor: Shaw SW547 Yukon Maple 5”- 5002 Timberwolf
Photographer: Steve Chenn

На фото: рабочее место в стиле кантри с белыми стенами, светлым паркетным полом, встроенным рабочим столом и бежевым полом с
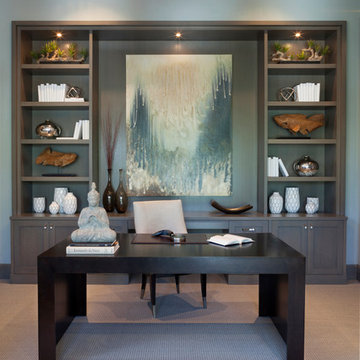
ibi Designs Inc.
На фото: кабинет в стиле неоклассика (современная классика)
На фото: кабинет в стиле неоклассика (современная классика)
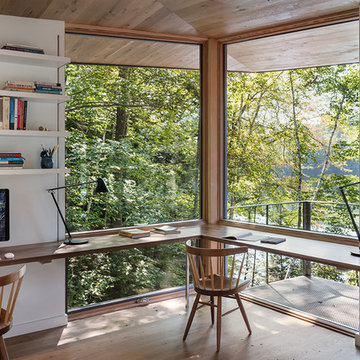
Chuck Choi Architectural Photography
Пример оригинального дизайна: кабинет в стиле модернизм с белыми стенами, паркетным полом среднего тона, встроенным рабочим столом и коричневым полом
Пример оригинального дизайна: кабинет в стиле модернизм с белыми стенами, паркетным полом среднего тона, встроенным рабочим столом и коричневым полом
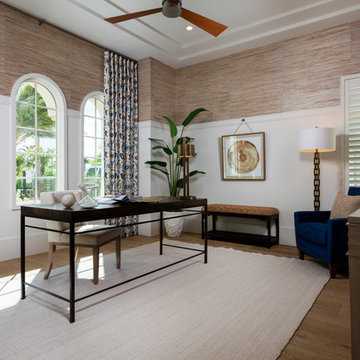
На фото: рабочее место в морском стиле с паркетным полом среднего тона, отдельно стоящим рабочим столом и бежевыми стенами без камина
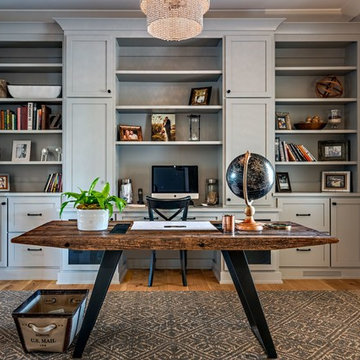
Источник вдохновения для домашнего уюта: рабочее место среднего размера в стиле кантри с серыми стенами, паркетным полом среднего тона, отдельно стоящим рабочим столом и коричневым полом без камина

In partnership with Charles Cudd Co.
Photo by John Hruska
Orono MN, Architectural Details, Architecture, JMAD, Jim McNeal, Shingle Style Home, Transitional Design
Corner Office, Built-In Office Desk, Floating Shelves, Window Shades, White Trim
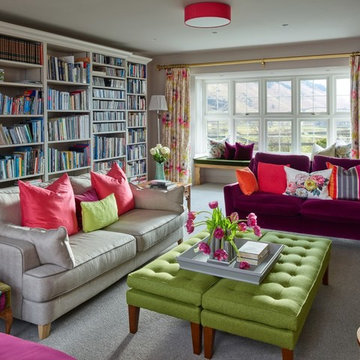
Идея дизайна: домашняя библиотека среднего размера в стиле неоклассика (современная классика) с бежевыми стенами, ковровым покрытием и серым полом

Пример оригинального дизайна: домашняя библиотека среднего размера в стиле неоклассика (современная классика) с стандартным камином, фасадом камина из камня, отдельно стоящим рабочим столом, коричневым полом, белыми стенами и темным паркетным полом
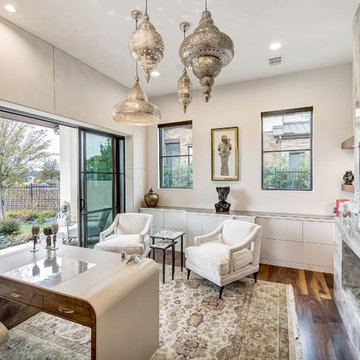
Moroccan inspired office. Beautiful slab fireplace anchors this space. Custom made leather desk, custom chairs, agate tables, and Moroccan lantern lights finish out the space.
Charles Lauersdorf
Realty Pro Shots
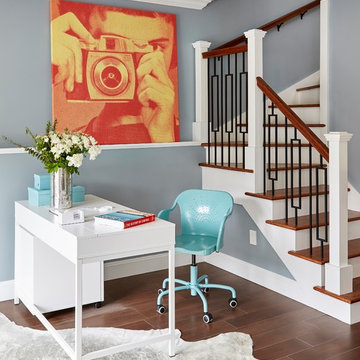
На фото: кабинет в стиле неоклассика (современная классика) с синими стенами, отдельно стоящим рабочим столом, полом из керамогранита и коричневым полом без камина с
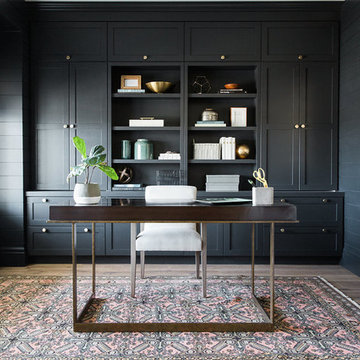
Идея дизайна: кабинет в стиле неоклассика (современная классика) с темным паркетным полом, отдельно стоящим рабочим столом и черными стенами
Фиолетовый, серый кабинет – фото дизайна интерьера
3
