Фиолетовый санузел с ванной в нише – фото дизайна интерьера
Сортировать:
Бюджет
Сортировать:Популярное за сегодня
61 - 74 из 74 фото
1 из 3
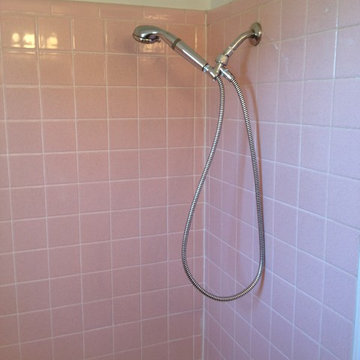
Jason Bilodeau
Пример оригинального дизайна: главная ванная комната среднего размера в классическом стиле с раковиной с пьедесталом, светлыми деревянными фасадами, столешницей из искусственного камня, ванной в нише, душем в нише, раздельным унитазом, бежевой плиткой, керамогранитной плиткой, бежевыми стенами и полом из керамогранита
Пример оригинального дизайна: главная ванная комната среднего размера в классическом стиле с раковиной с пьедесталом, светлыми деревянными фасадами, столешницей из искусственного камня, ванной в нише, душем в нише, раздельным унитазом, бежевой плиткой, керамогранитной плиткой, бежевыми стенами и полом из керамогранита
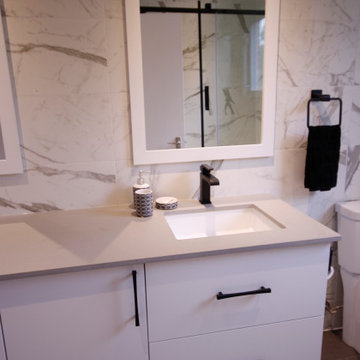
As an original bathroom to the home it was in need of an upgrade. The selection of timeless Statuario Marble look tile and a slate-look porcelain tile floor offer a classic and timeless design. Our client opted to stay with a single sink giving lots of counter space when teenagers need to spread out. Contemporary flat panel doors in matte white boast the bold wrought iron pulls for tidy storage of these deep oversized drawers. Special motion sensor lighting is concealed under the floating vanity for effortless entry at any time of the day!
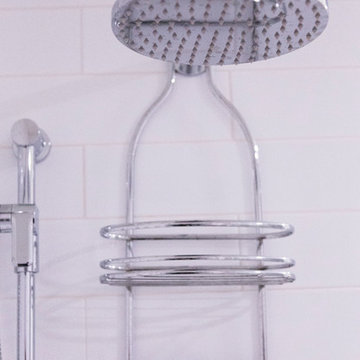
Идея дизайна: главная ванная комната среднего размера в стиле неоклассика (современная классика) с ванной в нише, душем над ванной и белой плиткой
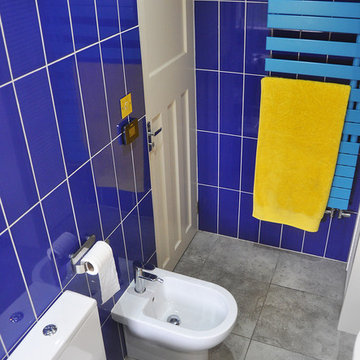
Plenty of storage in the gloss cupboard, and a airing cupborad. Mirror has demister panel activated with the lights. Nuance waterproof board was used on all the wet areas, the bath panel and the ceiling (15 year guarantee), and complimented by tiles on two walls and the floor. The bathroom was waterproofed by tanking all the wet areas, including the floor, and up to ceiling height for the shower area.
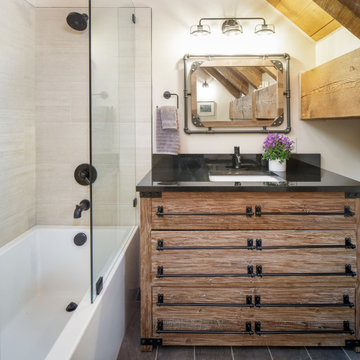
Свежая идея для дизайна: ванная комната среднего размера в стиле рустика с коричневыми фасадами, ванной в нише, белой плиткой, керамогранитной плиткой, полом из керамогранита, душевой кабиной, врезной раковиной, столешницей из гранита, серым полом, душем с распашными дверями, черной столешницей, тумбой под одну раковину, напольной тумбой, балками на потолке и плоскими фасадами - отличное фото интерьера
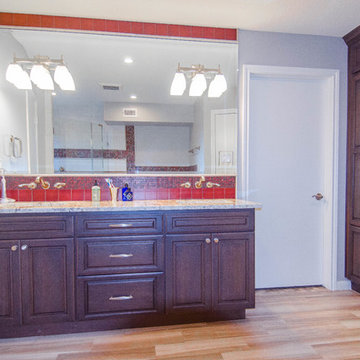
A full frontal view of the mill work displays a continuation of the tile mosaic, but notice the very small pattern of mosaic above the 4" red tiles in the back splash - they are a mini-version of the 1" tile mosaic that traverses the wall of tub and shower opposite. Lighting fixtures are mounted on the mirrors to increase illumination. The cabinets to the right have replaced the once closet-now shower area. Photo: Dan Bawden. Design: Laura Lerond.
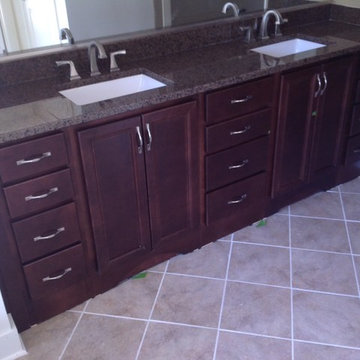
Стильный дизайн: ванная комната в классическом стиле с фасадами с утопленной филенкой, ванной в нише, душем над ванной, унитазом-моноблоком, бежевыми стенами, полом из терракотовой плитки, душевой кабиной, врезной раковиной и столешницей из гранита - последний тренд
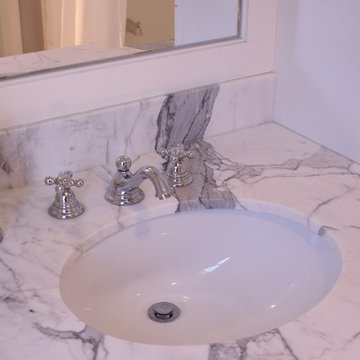
Check out the veining on this beautiful gray and white marble countertop!
Свежая идея для дизайна: большая детская ванная комната в классическом стиле с фасадами с выступающей филенкой, белыми фасадами, мраморной плиткой, мраморным полом, мраморной столешницей, ванной в нише, душем в нише, унитазом-моноблоком, разноцветной плиткой, серыми стенами, врезной раковиной, разноцветным полом, шторкой для ванной и разноцветной столешницей - отличное фото интерьера
Свежая идея для дизайна: большая детская ванная комната в классическом стиле с фасадами с выступающей филенкой, белыми фасадами, мраморной плиткой, мраморным полом, мраморной столешницей, ванной в нише, душем в нише, унитазом-моноблоком, разноцветной плиткой, серыми стенами, врезной раковиной, разноцветным полом, шторкой для ванной и разноцветной столешницей - отличное фото интерьера
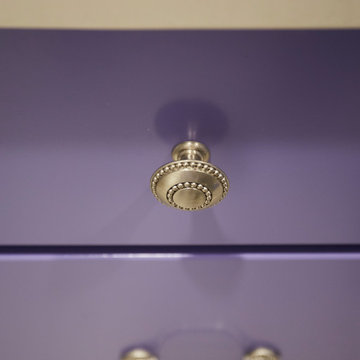
Mike Kaskel
Источник вдохновения для домашнего уюта: детская ванная комната среднего размера в морском стиле с фасадами в стиле шейкер, фиолетовыми фасадами, ванной в нише, угловым душем, раздельным унитазом, бежевой плиткой, плиткой мозаикой, разноцветными стенами, полом из керамогранита, врезной раковиной, столешницей из искусственного кварца, бежевым полом и душем с распашными дверями
Источник вдохновения для домашнего уюта: детская ванная комната среднего размера в морском стиле с фасадами в стиле шейкер, фиолетовыми фасадами, ванной в нише, угловым душем, раздельным унитазом, бежевой плиткой, плиткой мозаикой, разноцветными стенами, полом из керамогранита, врезной раковиной, столешницей из искусственного кварца, бежевым полом и душем с распашными дверями
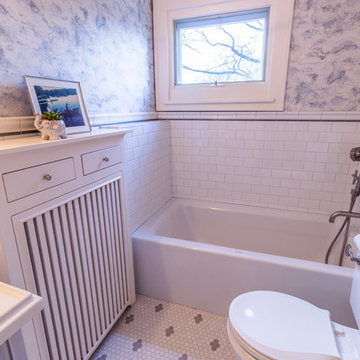
The homeowners of this 1917-built Kenwood area single family home originally came to us to update their outdated, yet spacious, master bathroom. Soon after beginning the process, these Minneapolitans also decided to add a kids’ bathroom and a powder room to the scope of work.
The master bathroom functioned well for them but given its 1980’s aesthetics and a vanity that was falling apart, it was time to update. The original layout was kept, but the new finishes reflected the clean and fresh style of the homeowner. Black finishes on traditional fixtures blend a modern twist on a traditional home. Subway tiles the walls, marble tiles on the floor and quartz countertops round out the bathroom to provide a luxurious transitional space for the homeowners for years to come.
The kids’ bathroom was in disrepair with a floor that had some significant buckles in it. The new design mimics the old floor pattern and all fixtures that were chosen had a nice traditional feel. To add whimsy to the room, wallpaper with maps was added by the homeowner to make it a perfect place for kids to get ready and grow.
The powder room is a place to have fun – and that they did. A new charcoal tile floor in a herringbone pattern and a beautiful floral wallpaper make the small space feel like a little haven for their guests.
Designed by: Natalie Hanson
See full details, including before photos at http://www.castlebri.com/bathrooms/project-3280-1/
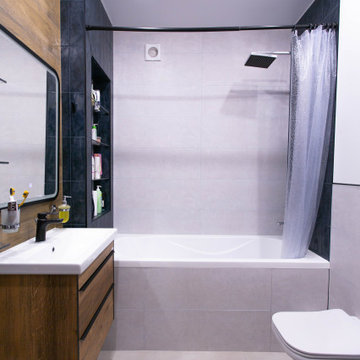
Дизайн ванной комнаты в современном стиле из дизайн-проекта Власовой Анастасии из города Самары. В ванной устроена ниша с подсветкой, которая может менять цвет освещения. В дизайне использована комбинация трех видов плитки разных размеров: керамогранит под дерево, серо- белая плитка, напоминающая рисунок мрамора, глубокая синяя плитка с разводами под мрамор.
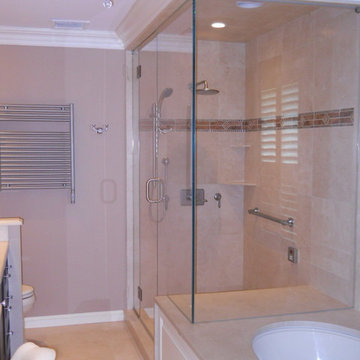
Идея дизайна: ванная комната в классическом стиле с фасадами с выступающей филенкой, фасадами цвета дерева среднего тона, ванной в нише, угловым душем, бежевой плиткой, керамогранитной плиткой, бежевыми стенами, полом из линолеума и столешницей из ламината
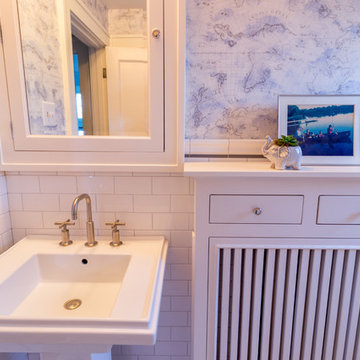
The homeowners of this 1917-built Kenwood area single family home originally came to us to update their outdated, yet spacious, master bathroom. Soon after beginning the process, these Minneapolitans also decided to add a kids’ bathroom and a powder room to the scope of work.
The master bathroom functioned well for them but given its 1980’s aesthetics and a vanity that was falling apart, it was time to update. The original layout was kept, but the new finishes reflected the clean and fresh style of the homeowner. Black finishes on traditional fixtures blend a modern twist on a traditional home. Subway tiles the walls, marble tiles on the floor and quartz countertops round out the bathroom to provide a luxurious transitional space for the homeowners for years to come.
The kids’ bathroom was in disrepair with a floor that had some significant buckles in it. The new design mimics the old floor pattern and all fixtures that were chosen had a nice traditional feel. To add whimsy to the room, wallpaper with maps was added by the homeowner to make it a perfect place for kids to get ready and grow.
The powder room is a place to have fun – and that they did. A new charcoal tile floor in a herringbone pattern and a beautiful floral wallpaper make the small space feel like a little haven for their guests.
Designed by: Natalie Hanson
See full details, including before photos at http://www.castlebri.com/bathrooms/project-3280-1/
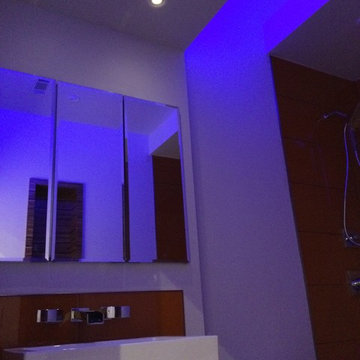
Пример оригинального дизайна: ванная комната в стиле модернизм с плоскими фасадами, фасадами цвета дерева среднего тона, ванной в нише, душем над ванной, оранжевой плиткой, керамогранитной плиткой, белыми стенами, полом из керамической плитки и настольной раковиной
Фиолетовый санузел с ванной в нише – фото дизайна интерьера
4

