Фиолетовый санузел с отдельно стоящей ванной – фото дизайна интерьера
Сортировать:
Бюджет
Сортировать:Популярное за сегодня
41 - 60 из 173 фото
1 из 3

Imagery Intelligence, LLC
На фото: огромная главная ванная комната в средиземноморском стиле с врезной раковиной, темными деревянными фасадами, отдельно стоящей ванной, бежевой плиткой, бежевыми стенами, двойным душем, полом из травертина, коричневым полом, душем с распашными дверями, бежевой столешницей и фасадами с утопленной филенкой с
На фото: огромная главная ванная комната в средиземноморском стиле с врезной раковиной, темными деревянными фасадами, отдельно стоящей ванной, бежевой плиткой, бежевыми стенами, двойным душем, полом из травертина, коричневым полом, душем с распашными дверями, бежевой столешницей и фасадами с утопленной филенкой с
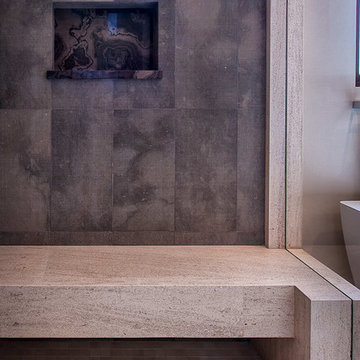
This Master Bathroom was based in a neutral Moca Cream limestone on the floor and is carried through as smaller
2”x 2” tiles in the shower floor. The shower walls of Jacana Crochet limestone contrasts in color while complimenting in texture the mirror wall material of the sink area. The Sheer Blaze high relief limestone embellishes a vanity of African Mahogany and polished Magic Brown marble counters. This provided movement and texture to the space, which is accented with side linear columns of Lycian white limestone tiles.
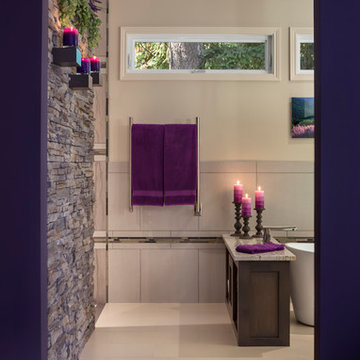
Entering through this arched doorway to get to this master bathroom creates a frame around what you are about to walk into.
На фото: большая главная ванная комната с фасадами в стиле шейкер, темными деревянными фасадами, отдельно стоящей ванной, открытым душем, бежевой плиткой, врезной раковиной, унитазом-моноблоком, керамогранитной плиткой, красными стенами, полом из керамогранита, столешницей из гранита, бежевым полом, открытым душем и бежевой столешницей с
На фото: большая главная ванная комната с фасадами в стиле шейкер, темными деревянными фасадами, отдельно стоящей ванной, открытым душем, бежевой плиткой, врезной раковиной, унитазом-моноблоком, керамогранитной плиткой, красными стенами, полом из керамогранита, столешницей из гранита, бежевым полом, открытым душем и бежевой столешницей с
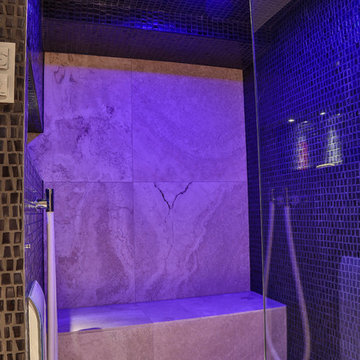
Стильный дизайн: большая ванная комната в классическом стиле с отдельно стоящей ванной, душем без бортиков, инсталляцией, бежевой плиткой, плиткой из листового камня, полом из травертина, настольной раковиной и столешницей из искусственного камня - последний тренд
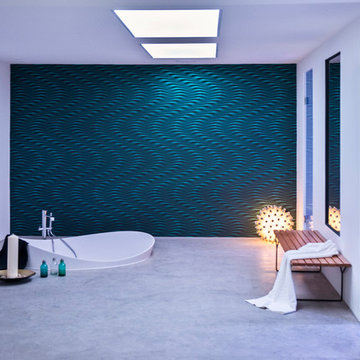
Interior Design: freudenspiel by Elisabeth Zola
Fotos: Zolaproduction
Пример оригинального дизайна: ванная комната в стиле лофт с отдельно стоящей ванной и бетонным полом
Пример оригинального дизайна: ванная комната в стиле лофт с отдельно стоящей ванной и бетонным полом
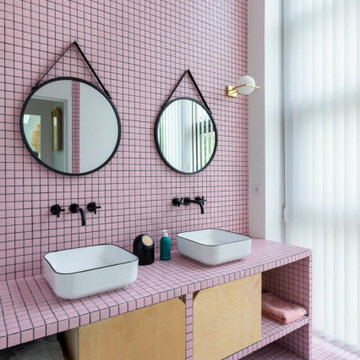
Dans cette maison familiale de 120 m², l’objectif était de créer un espace convivial et adapté à la vie quotidienne avec 2 enfants.
Au rez-de chaussée, nous avons ouvert toute la pièce de vie pour une circulation fluide et une ambiance chaleureuse. Les salles d’eau ont été pensées en total look coloré ! Verte ou rose, c’est un choix assumé et tendance. Dans les chambres et sous l’escalier, nous avons créé des rangements sur mesure parfaitement dissimulés qui permettent d’avoir un intérieur toujours rangé !
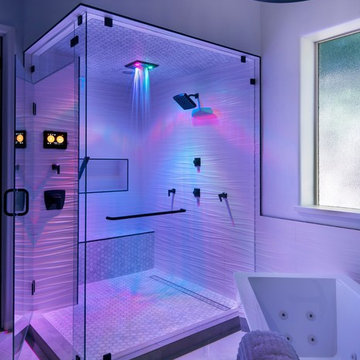
Стильный дизайн: главная ванная комната в стиле лофт с плоскими фасадами, серыми фасадами, отдельно стоящей ванной, угловым душем, белой плиткой, керамогранитной плиткой, серыми стенами, полом из цементной плитки, врезной раковиной, столешницей из искусственного кварца, серым полом, душем с распашными дверями и белой столешницей - последний тренд
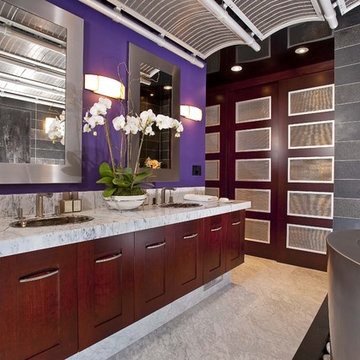
На фото: ванная комната в современном стиле с накладной раковиной, фасадами в стиле шейкер, темными деревянными фасадами, отдельно стоящей ванной, душем в нише, серой плиткой и фиолетовыми стенами
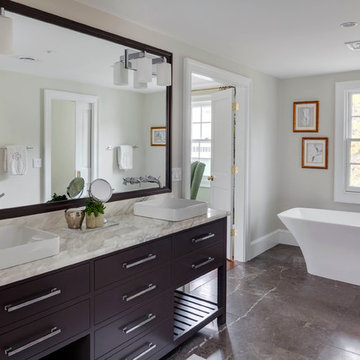
Greg Premru Photography, Inc.
Свежая идея для дизайна: ванная комната в классическом стиле с настольной раковиной, темными деревянными фасадами, отдельно стоящей ванной и плоскими фасадами - отличное фото интерьера
Свежая идея для дизайна: ванная комната в классическом стиле с настольной раковиной, темными деревянными фасадами, отдельно стоящей ванной и плоскими фасадами - отличное фото интерьера
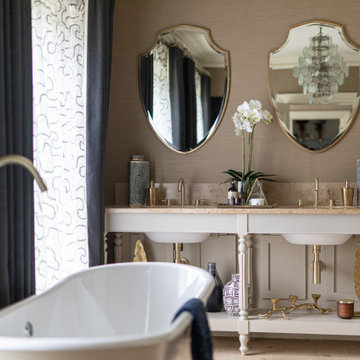
Источник вдохновения для домашнего уюта: главная ванная комната среднего размера в классическом стиле с белыми фасадами, отдельно стоящей ванной, бежевыми стенами, светлым паркетным полом, врезной раковиной, бежевым полом, бежевой столешницей и открытыми фасадами
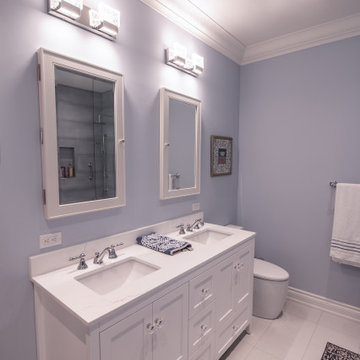
Complete ensuite bathroom renovation. New tile, vanity, under-mount sinks, faucets, freestanding tub, shower, linear drain, toilet.
На фото: главная ванная комната среднего размера в современном стиле с плоскими фасадами, белыми фасадами, отдельно стоящей ванной, душем без бортиков, столешницей из искусственного кварца, белой столешницей, полом из керамогранита, раковиной с несколькими смесителями и душем с распашными дверями с
На фото: главная ванная комната среднего размера в современном стиле с плоскими фасадами, белыми фасадами, отдельно стоящей ванной, душем без бортиков, столешницей из искусственного кварца, белой столешницей, полом из керамогранита, раковиной с несколькими смесителями и душем с распашными дверями с
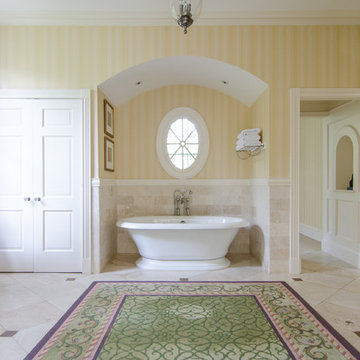
Источник вдохновения для домашнего уюта: ванная комната с отдельно стоящей ванной, бежевой плиткой и окном
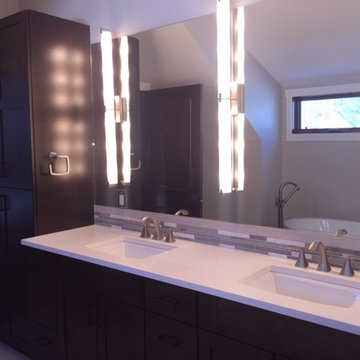
На фото: главная ванная комната среднего размера в современном стиле с плоскими фасадами, темными деревянными фасадами, душем без бортиков, унитазом-моноблоком, серой плиткой, керамогранитной плиткой, серыми стенами, полом из керамогранита, врезной раковиной, столешницей из кварцита и отдельно стоящей ванной с
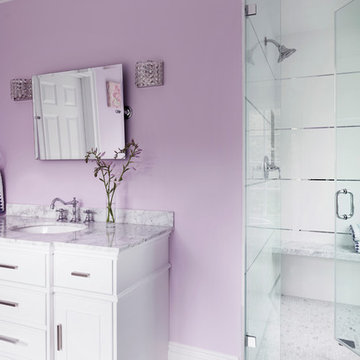
Пример оригинального дизайна: детская ванная комната среднего размера в стиле неоклассика (современная классика) с белыми фасадами, отдельно стоящей ванной, раздельным унитазом, белой плиткой, мраморной плиткой, розовыми стенами, полом из мозаичной плитки, врезной раковиной, мраморной столешницей, белым полом, душем с распашными дверями и душем в нише
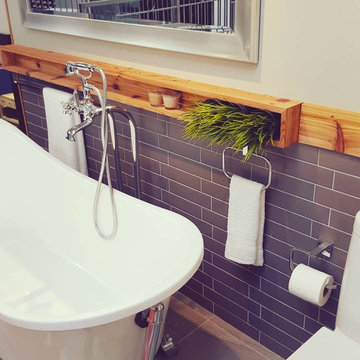
Contemporary style inspired 1930 chic
Источник вдохновения для домашнего уюта: главная ванная комната среднего размера в современном стиле с отдельно стоящей ванной, открытым душем, унитазом-моноблоком, серой плиткой, керамической плиткой, серыми стенами и полом из керамогранита
Источник вдохновения для домашнего уюта: главная ванная комната среднего размера в современном стиле с отдельно стоящей ванной, открытым душем, унитазом-моноблоком, серой плиткой, керамической плиткой, серыми стенами и полом из керамогранита
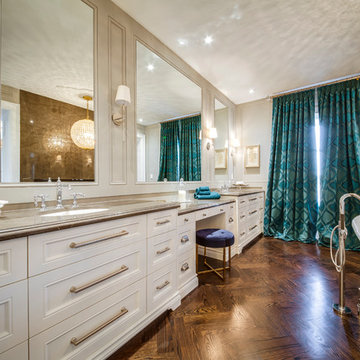
Идея дизайна: большая главная ванная комната в стиле неоклассика (современная классика) с врезной раковиной, белыми фасадами, мраморной столешницей, отдельно стоящей ванной, унитазом-моноблоком, серой плиткой, каменной плиткой, серыми стенами, паркетным полом среднего тона и фасадами с утопленной филенкой
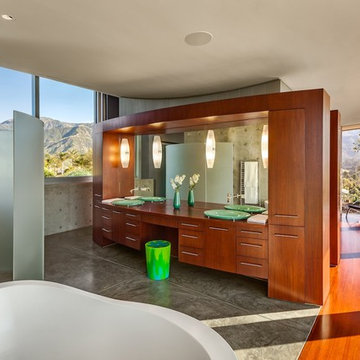
Ciro Coelho Photography
На фото: ванная комната в стиле модернизм с плоскими фасадами, фасадами цвета дерева среднего тона и отдельно стоящей ванной с
На фото: ванная комната в стиле модернизм с плоскими фасадами, фасадами цвета дерева среднего тона и отдельно стоящей ванной с
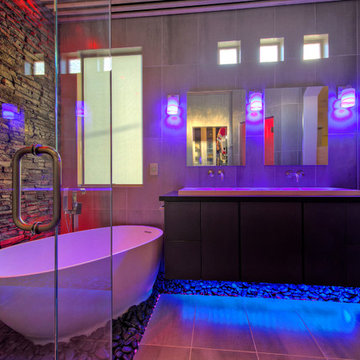
Personally designed. Construction carried out by Rios Construction, LLC in Phoenix, AZ.
Источник вдохновения для домашнего уюта: главная ванная комната среднего размера в современном стиле с плоскими фасадами, темными деревянными фасадами, отдельно стоящей ванной, угловым душем, унитазом-моноблоком, серой плиткой, керамогранитной плиткой, серыми стенами, полом из керамогранита, подвесной раковиной и столешницей из искусственного камня
Источник вдохновения для домашнего уюта: главная ванная комната среднего размера в современном стиле с плоскими фасадами, темными деревянными фасадами, отдельно стоящей ванной, угловым душем, унитазом-моноблоком, серой плиткой, керамогранитной плиткой, серыми стенами, полом из керамогранита, подвесной раковиной и столешницей из искусственного камня

photos by Pedro Marti
This large light-filled open loft in the Tribeca neighborhood of New York City was purchased by a growing family to make into their family home. The loft, previously a lighting showroom, had been converted for residential use with the standard amenities but was entirely open and therefore needed to be reconfigured. One of the best attributes of this particular loft is its extremely large windows situated on all four sides due to the locations of neighboring buildings. This unusual condition allowed much of the rear of the space to be divided into 3 bedrooms/3 bathrooms, all of which had ample windows. The kitchen and the utilities were moved to the center of the space as they did not require as much natural lighting, leaving the entire front of the loft as an open dining/living area. The overall space was given a more modern feel while emphasizing it’s industrial character. The original tin ceiling was preserved throughout the loft with all new lighting run in orderly conduit beneath it, much of which is exposed light bulbs. In a play on the ceiling material the main wall opposite the kitchen was clad in unfinished, distressed tin panels creating a focal point in the home. Traditional baseboards and door casings were thrown out in lieu of blackened steel angle throughout the loft. Blackened steel was also used in combination with glass panels to create an enclosure for the office at the end of the main corridor; this allowed the light from the large window in the office to pass though while creating a private yet open space to work. The master suite features a large open bath with a sculptural freestanding tub all clad in a serene beige tile that has the feel of concrete. The kids bath is a fun play of large cobalt blue hexagon tile on the floor and rear wall of the tub juxtaposed with a bright white subway tile on the remaining walls. The kitchen features a long wall of floor to ceiling white and navy cabinetry with an adjacent 15 foot island of which half is a table for casual dining. Other interesting features of the loft are the industrial ladder up to the small elevated play area in the living room, the navy cabinetry and antique mirror clad dining niche, and the wallpapered powder room with antique mirror and blackened steel accessories.
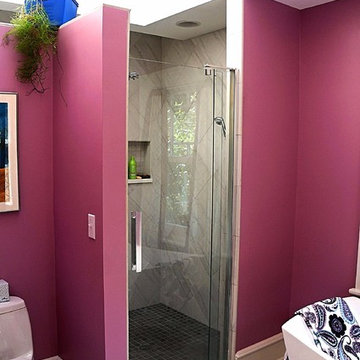
This stately Haverford home was a great investment for the clients — who call themselves serial longterm flippers. After purchase, they renovated the kitchen to better accommodate entertaining and cooking holiday feasts for large family gatherings.
They took an awkward open master bath and remade it into his-and-hers baths, joined by a shower between the two. Enclosing the bathroom areas created a large dressing area with copious closets between the master bedroom and the reconfigured bath.
Фиолетовый санузел с отдельно стоящей ванной – фото дизайна интерьера
3

