Фиолетовый санузел с душем с распашными дверями – фото дизайна интерьера
Сортировать:
Бюджет
Сортировать:Популярное за сегодня
41 - 60 из 191 фото
1 из 3

Full Remodel of Bathroom to accommodate accessibility for Aging in Place ( Future Proofing ) :
Widened Doorways, Increased Circulation and Clearances for Fixtures, Large Spa-like Curb-less Shower with bench, decorative grab bars and finishes.
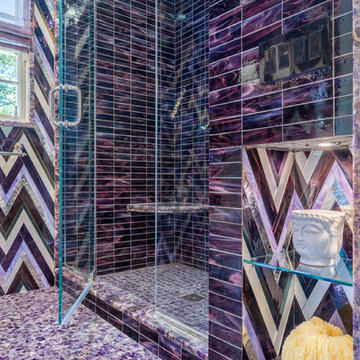
Artistic Tile
Свежая идея для дизайна: детская ванная комната среднего размера в стиле модернизм с плоскими фасадами, серыми фасадами, душем в нише, стеклянной плиткой, фиолетовыми стенами, мраморным полом, столешницей из кварцита, фиолетовым полом, душем с распашными дверями и фиолетовой столешницей - отличное фото интерьера
Свежая идея для дизайна: детская ванная комната среднего размера в стиле модернизм с плоскими фасадами, серыми фасадами, душем в нише, стеклянной плиткой, фиолетовыми стенами, мраморным полом, столешницей из кварцита, фиолетовым полом, душем с распашными дверями и фиолетовой столешницей - отличное фото интерьера
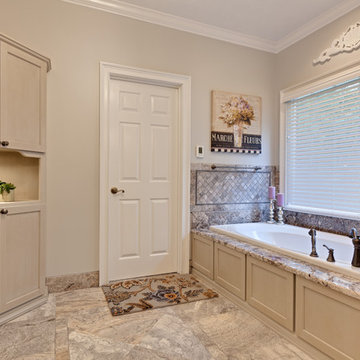
Traditional Master Bath
Sacha Griffin
Идея дизайна: большая главная ванная комната в классическом стиле с фасадами с утопленной филенкой, бежевыми фасадами, накладной ванной, разноцветной плиткой, плиткой из травертина, полом из керамогранита, столешницей из гранита, душем с распашными дверями, бежевыми стенами, бежевым полом и бежевой столешницей
Идея дизайна: большая главная ванная комната в классическом стиле с фасадами с утопленной филенкой, бежевыми фасадами, накладной ванной, разноцветной плиткой, плиткой из травертина, полом из керамогранита, столешницей из гранита, душем с распашными дверями, бежевыми стенами, бежевым полом и бежевой столешницей
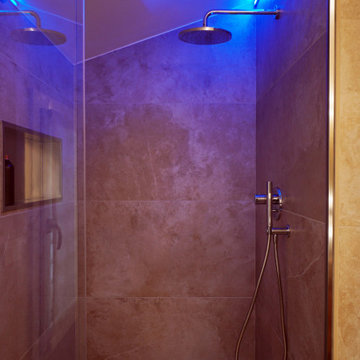
bagno padronale in mansarda. Doppio lavello a ciotola su mobile sospeso, colonna aggiuntiva dalle stesse finiture, sanitari filo muro in appoggio a terra, scaldasalviette bianco sopra bidet, piastrelle a tutt'altezza, doccia in nicchia walk in con led rgb per cromoterapia
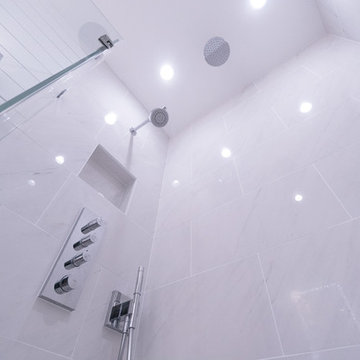
William Concho
Идея дизайна: маленькая главная ванная комната в стиле модернизм с плоскими фасадами, коричневыми фасадами, душем в нише, инсталляцией, белой плиткой, керамогранитной плиткой, белыми стенами, полом из керамогранита, монолитной раковиной, белым полом и душем с распашными дверями для на участке и в саду
Идея дизайна: маленькая главная ванная комната в стиле модернизм с плоскими фасадами, коричневыми фасадами, душем в нише, инсталляцией, белой плиткой, керамогранитной плиткой, белыми стенами, полом из керамогранита, монолитной раковиной, белым полом и душем с распашными дверями для на участке и в саду
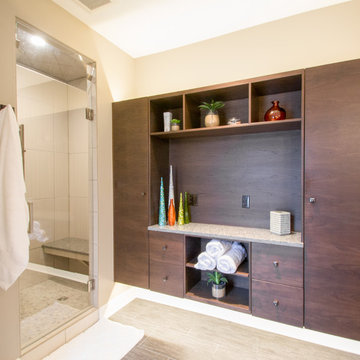
Project by Wiles Design Group. Their Cedar Rapids-based design studio serves the entire Midwest, including Iowa City, Dubuque, Davenport, and Waterloo, as well as North Missouri and St. Louis.
For more about Wiles Design Group, see here: https://wilesdesigngroup.com/
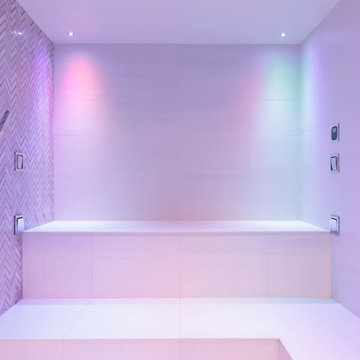
Photo Credit:
Aimée Mazzenga
Источник вдохновения для домашнего уюта: огромная ванная комната в классическом стиле с душевой комнатой, разноцветной плиткой, керамогранитной плиткой, разноцветными стенами, полом из керамогранита, разноцветным полом и душем с распашными дверями
Источник вдохновения для домашнего уюта: огромная ванная комната в классическом стиле с душевой комнатой, разноцветной плиткой, керамогранитной плиткой, разноцветными стенами, полом из керамогранита, разноцветным полом и душем с распашными дверями
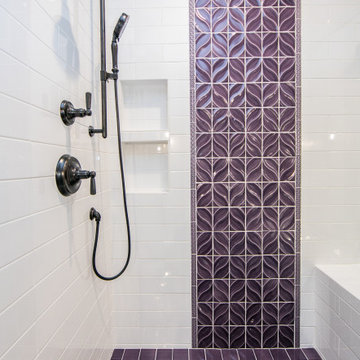
Stunning tile design in masterbath. Large shower space with lovely Kohler Bancroft Oil Rubbed plumbing fixtures. Sconces flank gorgeous mirrors. Incredible Cambria Annica quartz countertops.
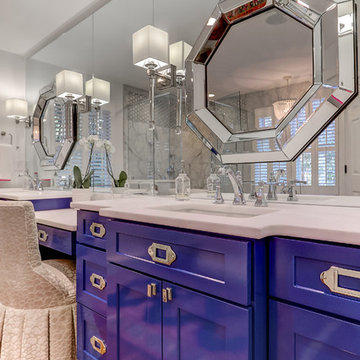
This Old Village home received a kitchen and master bathroom facelift. As a full renovation, we completely gutted both spaces and reinvented them as functional and upgraded rooms for this young family to enjoy for years to come. With the assistance of interior design selections by Krystine Edwards, the end result is glamorous yet inviting.
Inside the master suite, the homeowners enter their renovated master bathroom through custom-made sliding barn doors. Hard pine floors were installed to match the rest of the home. To the right we installed a double vanity with wall-to-wall mirrors, Vitoria honed vanity top, campaign style hardware, and chrome faucets and sconces. Again, the Cliq Studios cabinets with inset drawers and doors were custom painted. The left side of the bathroom has an amazing free-standing tub but with a built-in niche on the adjacent wall. Finally, the large shower is dressed in Carrera Marble wall and floor tiles.
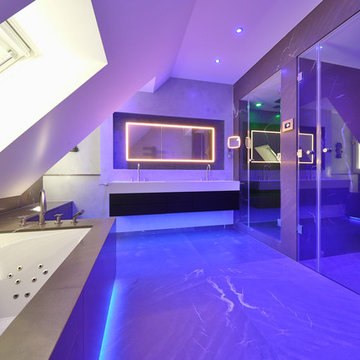
Свежая идея для дизайна: огромная ванная комната в современном стиле с гидромассажной ванной, душем в нише, инсталляцией, серой плиткой, мраморной плиткой, серыми стенами, мраморным полом, накладной раковиной, столешницей из искусственного камня, серым полом, душем с распашными дверями и белой столешницей - отличное фото интерьера
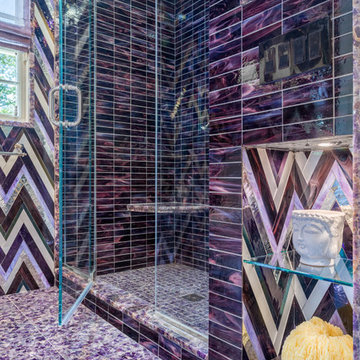
Fully featured in (201)Home Fall 2017 edition.
photographed for Artistic Tile.
Идея дизайна: детская ванная комната среднего размера в стиле фьюжн с разноцветной плиткой, плиткой из листового стекла, разноцветными стенами, фиолетовым полом и душем с распашными дверями
Идея дизайна: детская ванная комната среднего размера в стиле фьюжн с разноцветной плиткой, плиткой из листового стекла, разноцветными стенами, фиолетовым полом и душем с распашными дверями
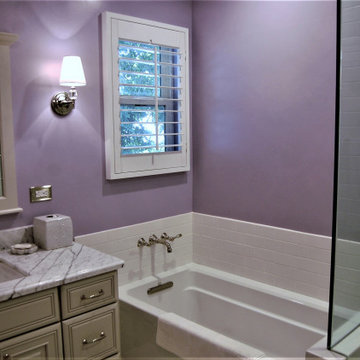
Стильный дизайн: маленькая главная ванная комната в классическом стиле с фасадами с выступающей филенкой, бежевыми фасадами, ванной в нише, угловым душем, раздельным унитазом, белой плиткой, плиткой кабанчик, фиолетовыми стенами, полом из керамогранита, врезной раковиной, мраморной столешницей, душем с распашными дверями, разноцветной столешницей, тумбой под одну раковину, встроенной тумбой и белым полом для на участке и в саду - последний тренд

Master suite addition to an existing 20's Spanish home in the heart of Sherman Oaks, approx. 300+ sq. added to this 1300sq. home to provide the needed master bedroom suite. the large 14' by 14' bedroom has a 1 lite French door to the back yard and a large window allowing much needed natural light, the new hardwood floors were matched to the existing wood flooring of the house, a Spanish style arch was done at the entrance to the master bedroom to conform with the rest of the architectural style of the home.
The master bathroom on the other hand was designed with a Scandinavian style mixed with Modern wall mounted toilet to preserve space and to allow a clean look, an amazing gloss finish freestanding vanity unit boasting wall mounted faucets and a whole wall tiled with 2x10 subway tile in a herringbone pattern.
For the floor tile we used 8x8 hand painted cement tile laid in a pattern pre determined prior to installation.
The wall mounted toilet has a huge open niche above it with a marble shelf to be used for decoration.
The huge shower boasts 2x10 herringbone pattern subway tile, a side to side niche with a marble shelf, the same marble material was also used for the shower step to give a clean look and act as a trim between the 8x8 cement tiles and the bark hex tile in the shower pan.
Notice the hidden drain in the center with tile inserts and the great modern plumbing fixtures in an old work antique bronze finish.
A walk-in closet was constructed as well to allow the much needed storage space.
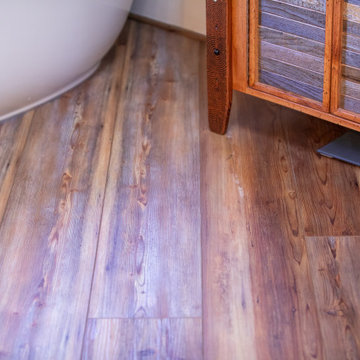
Стильный дизайн: огромный главный совмещенный санузел в стиле фьюжн с фасадами с выступающей филенкой, фасадами цвета дерева среднего тона, ванной в нише, душем в нише, унитазом-моноблоком, разноцветной плиткой, керамической плиткой, белыми стенами, полом из плитки под дерево, раковиной с пьедесталом, столешницей из искусственного камня, разноцветным полом, душем с распашными дверями, черной столешницей, тумбой под две раковины, встроенной тумбой и балками на потолке - последний тренд
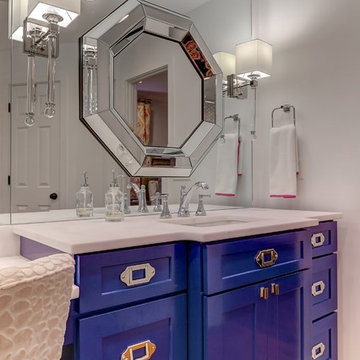
This Old Village home received a kitchen and master bathroom facelift. As a full renovation, we completely gutted both spaces and reinvented them as functional and upgraded rooms for this young family to enjoy for years to come. With the assistance of interior design selections by Krystine Edwards, the end result is glamorous yet inviting.
Inside the master suite, the homeowners enter their renovated master bathroom through custom-made sliding barn doors. Hard pine floors were installed to match the rest of the home. To the right we installed a double vanity with wall-to-wall mirrors, Vitoria honed vanity top, campaign style hardware, and chrome faucets and sconces. Again, the Cliq Studios cabinets with inset drawers and doors were custom painted. The left side of the bathroom has an amazing free-standing tub but with a built-in niche on the adjacent wall. Finally, the large shower is dressed in Carrera Marble wall and floor tiles.
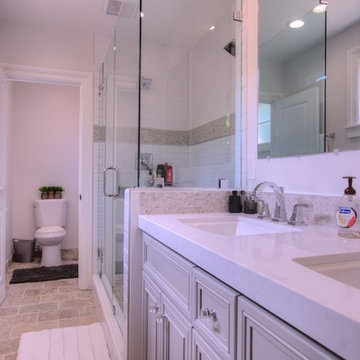
Источник вдохновения для домашнего уюта: ванная комната среднего размера в классическом стиле с плоскими фасадами, серыми фасадами, двойным душем, раздельным унитазом, белой плиткой, керамической плиткой, белыми стенами, полом из травертина, врезной раковиной, столешницей из искусственного кварца, серым полом и душем с распашными дверями
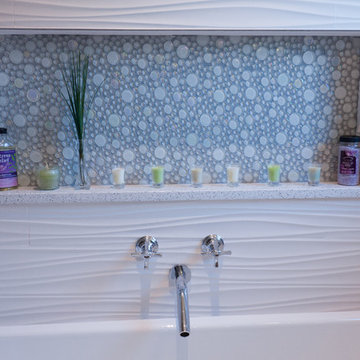
Philbin Construction & Remodeling
На фото: главная ванная комната среднего размера в современном стиле с фасадами с утопленной филенкой, фасадами цвета дерева среднего тона, накладной ванной, душем в нише, серой плиткой, белой плиткой, мраморной плиткой, мраморным полом, врезной раковиной, столешницей из кварцита, белым полом и душем с распашными дверями с
На фото: главная ванная комната среднего размера в современном стиле с фасадами с утопленной филенкой, фасадами цвета дерева среднего тона, накладной ванной, душем в нише, серой плиткой, белой плиткой, мраморной плиткой, мраморным полом, врезной раковиной, столешницей из кварцита, белым полом и душем с распашными дверями с
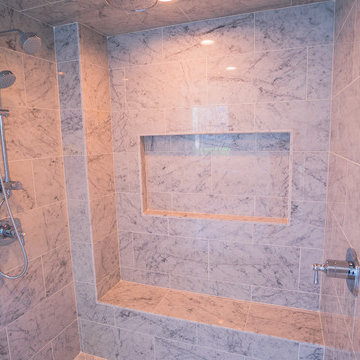
Источник вдохновения для домашнего уюта: главная ванная комната среднего размера с фасадами с утопленной филенкой, бежевыми фасадами, отдельно стоящей ванной, угловым душем, унитазом-моноблоком, белыми стенами, полом из керамической плитки, врезной раковиной, столешницей из кварцита, разноцветным полом, душем с распашными дверями и белой столешницей
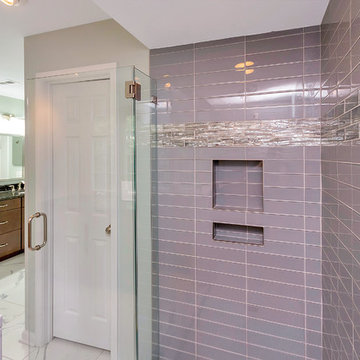
На фото: большая главная ванная комната в стиле неоклассика (современная классика) с фасадами с выступающей филенкой, фасадами цвета дерева среднего тона, душем в нише, синей плиткой, стеклянной плиткой, серыми стенами, мраморным полом, врезной раковиной, столешницей из гранита, белым полом и душем с распашными дверями с
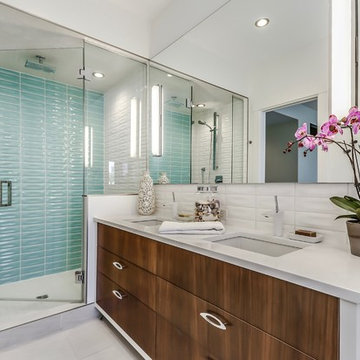
Zoon media
Пример оригинального дизайна: главная ванная комната среднего размера в современном стиле с душем в нише, синей плиткой, керамической плиткой, белыми стенами, полом из керамогранита, врезной раковиной, белым полом, душем с распашными дверями, темными деревянными фасадами, столешницей из искусственного кварца и плоскими фасадами
Пример оригинального дизайна: главная ванная комната среднего размера в современном стиле с душем в нише, синей плиткой, керамической плиткой, белыми стенами, полом из керамогранита, врезной раковиной, белым полом, душем с распашными дверями, темными деревянными фасадами, столешницей из искусственного кварца и плоскими фасадами
Фиолетовый санузел с душем с распашными дверями – фото дизайна интерьера
3

