Фиолетовый санузел с белыми стенами – фото дизайна интерьера
Сортировать:
Бюджет
Сортировать:Популярное за сегодня
81 - 100 из 231 фото
1 из 3
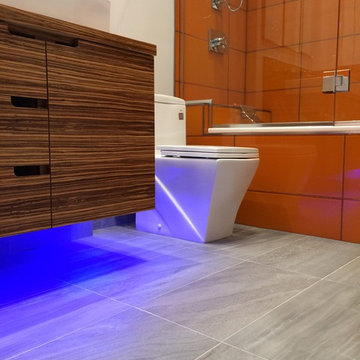
На фото: ванная комната в стиле модернизм с плоскими фасадами, фасадами цвета дерева среднего тона, ванной в нише, душем над ванной, оранжевой плиткой, керамогранитной плиткой, белыми стенами, полом из керамической плитки и настольной раковиной с
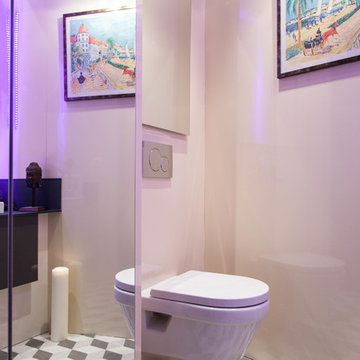
Un espace attenant à la salle d'eau a été réorganisé pour les toilettes avec vasque et armoire de toilette, Placard technique dissimulé, pour recevoir le chauffe-eau. Cabinet de toilette esthétique et fonctionnel.. Crédit photo Ajda Kara
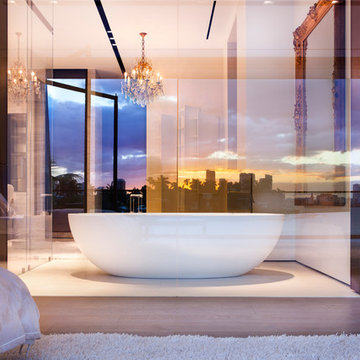
A reflection of city and ocean views at sunset on this master bathroom's seamless glass wall.
Пример оригинального дизайна: большая главная ванная комната в современном стиле с отдельно стоящей ванной, белыми стенами и белым полом
Пример оригинального дизайна: большая главная ванная комната в современном стиле с отдельно стоящей ванной, белыми стенами и белым полом
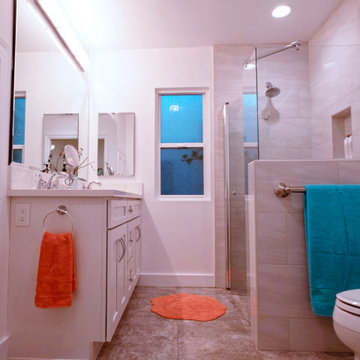
Custom built for a loyal customer of ours (and UCLA alumni), this bathroom addition now allows for aging-in-place. Eliminating a tiny bathroom inside one of the bedrooms and re-creating it in an unused Study, they were able to gain much more space and include a curbless shower for smooth entry. Design was kept classic and simple – with a punch of color!
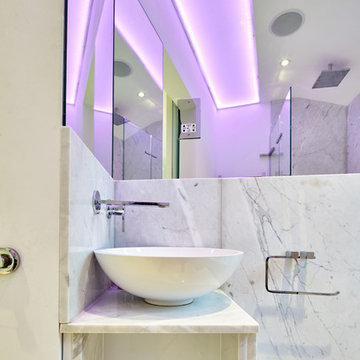
Источник вдохновения для домашнего уюта: ванная комната в стиле модернизм с белой плиткой, белыми стенами и мраморным полом
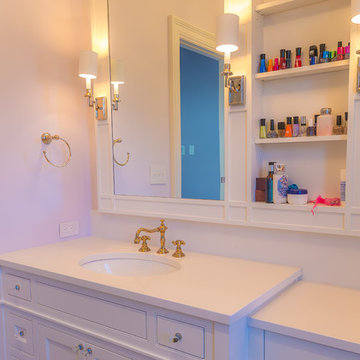
Пример оригинального дизайна: ванная комната среднего размера в современном стиле с фасадами в стиле шейкер, белыми фасадами, унитазом-моноблоком, белыми стенами, врезной раковиной и мраморной столешницей
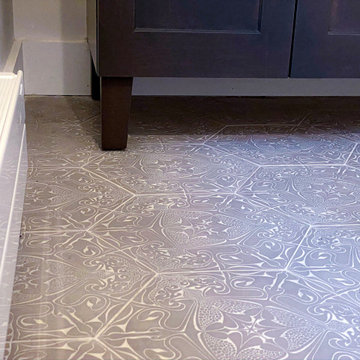
To create the master suite this home owner dreamed of, we moved a few walls, and a lot of doors and windows. Essentially half the house went under construction. Within the same footprint we created a larger master bathroom, walk in closet, and guest room while retaining the same number of bedrooms. The second room became smaller but officially became a bedroom with a closet and more functional layout. What you don’t see in the finished pictures is a new utility room that had to be built downstairs in the garage to service the new plumbing and heating.
All those black bathroom fixtures are Kohler and the tile is from Ann Sacks. The stunning grey tile is Andy Fleishman and the grout not only fills in the separations but defines the white design in the tile. This time-intensive process meant the tiles had to be sealed before install and twice after.
All the black framed windows are by Anderson Woodright series and have a classic 3 light over 0 light sashes.
The doors are true sealer panels with a classic trim, as well as thicker head casings and a top cap.
We moved the master bathroom to the side of the house where it could take advantage of the windows. In the master bathroom in addition to the ann sacks tile on the floor, some of the tile was laid out in a way that made it feel like one sheet with almost no space in between. We found more storage in the master by putting it in the knee wall and bench seat. The master shower also has a rain head as well as a regular shower head that can be used separately or together.
The second bathroom has a unique tub completely encased in grey quartz stone with a clever mitered edge to minimize grout lines. It also has a larger window to brighten up the bathroom and add some drama.
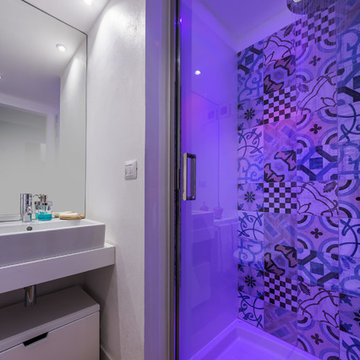
Il piccolo bagno della camera è caratterizzato da una doccia rivestita sulla parete di fondo da cementine con disegni differenti (Ceramiche Fioranese).
Foto di Simone Marulli
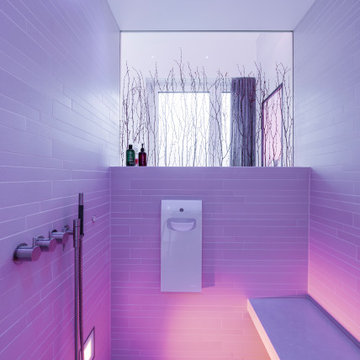
Dieses Masterbadezimmer lebt vom hell/dunkel Kontrast. Zentrum bildet die große, runde Badewanne, die halb in ein dunkles Holzmöbel eingelassen ist. Von dort aus geht der Blick frei in den Himmel. Gegenüber die reduzierte Waschtischanlage mit eingelassenem Spiegelschrank und losgelöstem Unterschrank um eine gewisse Leichtigkeit zu projizieren.
Dahinter in einer T-Lösung integriert die große SPA-Dusche, die als Hamam verwendet werden kann, und das WC.
ultramarin / frank jankowski fotografie
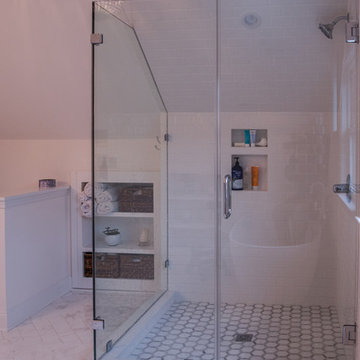
Custom subway tile glass shower
На фото: главная ванная комната среднего размера в морском стиле с отдельно стоящей ванной, угловым душем, раздельным унитазом, белой плиткой, керамической плиткой, белыми стенами, полом из керамической плитки, серым полом и душем с распашными дверями с
На фото: главная ванная комната среднего размера в морском стиле с отдельно стоящей ванной, угловым душем, раздельным унитазом, белой плиткой, керамической плиткой, белыми стенами, полом из керамической плитки, серым полом и душем с распашными дверями с
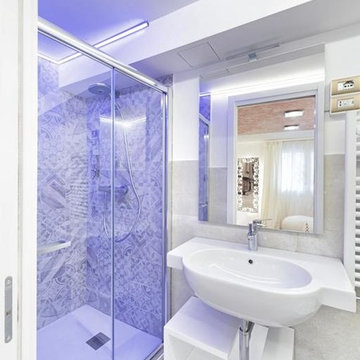
Bagni
Ogni camera è dotata di un bagno privato dalle linee moderne, con ampia doccia dotata di cromoterapia e sanitari bianchi abbinati a piastrelle con un motivo a patchwork.
Idea Design Factory.com
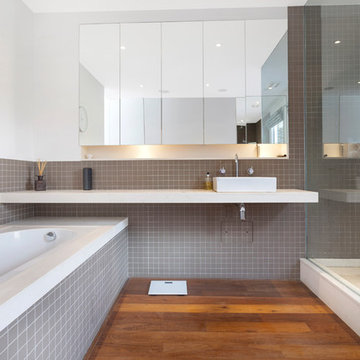
На фото: главная ванная комната в современном стиле с белыми фасадами, накладной ванной, душем в нише, белыми стенами, паркетным полом среднего тона, настольной раковиной, коричневым полом и белой столешницей
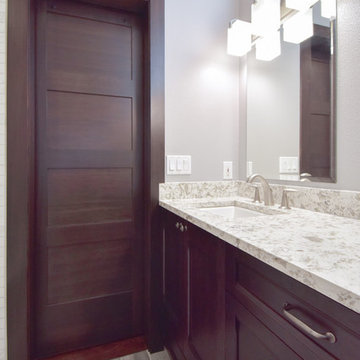
© Devine Bath 2019
Пример оригинального дизайна: маленькая главная ванная комната в классическом стиле с фасадами в стиле шейкер, темными деревянными фасадами, ванной в нише, душем в нише, керамической плиткой, белыми стенами, полом из керамической плитки, врезной раковиной, столешницей из искусственного кварца, серым полом, душем с распашными дверями и белой столешницей для на участке и в саду
Пример оригинального дизайна: маленькая главная ванная комната в классическом стиле с фасадами в стиле шейкер, темными деревянными фасадами, ванной в нише, душем в нише, керамической плиткой, белыми стенами, полом из керамической плитки, врезной раковиной, столешницей из искусственного кварца, серым полом, душем с распашными дверями и белой столешницей для на участке и в саду
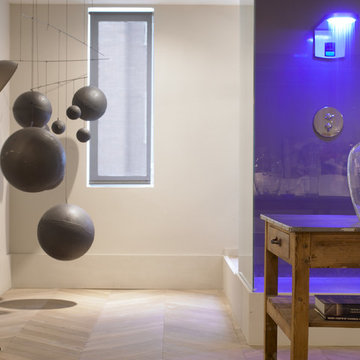
Lo mas espectacular en esta Suite es el rociador HIDROCROM de Ramon Soler®. Se trata de un rociador que ofrece una ducha con audio y con un programa de cromoterapia con cambios de luz que te envuelve en un baño de color y agua muy beneficioso para nuestra salud.
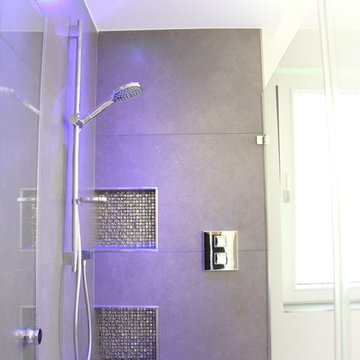
Источник вдохновения для домашнего уюта: ванная комната среднего размера в современном стиле с серой плиткой, белыми стенами, душевой кабиной, каменной плиткой и двойным душем
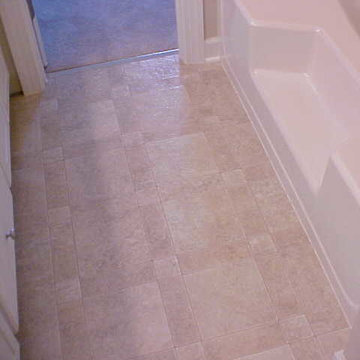
На фото: ванная комната с накладной раковиной, фасадами с выступающей филенкой, белыми фасадами, столешницей из искусственного камня, белыми стенами и душевой кабиной
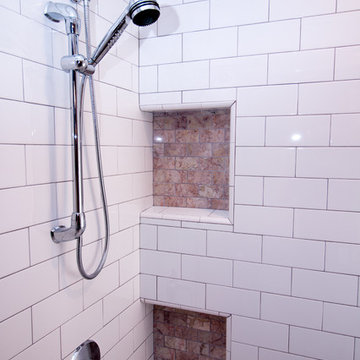
White subway tile shower with grey grout, marble tile in niches and Kohler chrome fixtures.
Источник вдохновения для домашнего уюта: ванная комната с белой плиткой, плиткой кабанчик, полом из керамогранита и белыми стенами
Источник вдохновения для домашнего уюта: ванная комната с белой плиткой, плиткой кабанчик, полом из керамогранита и белыми стенами
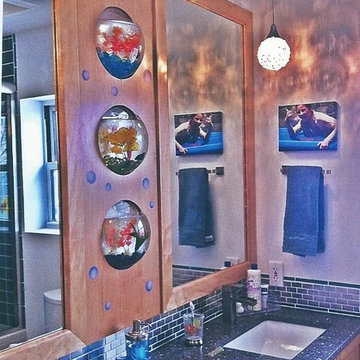
Свежая идея для дизайна: детская ванная комната среднего размера в современном стиле с плоскими фасадами, фасадами цвета дерева среднего тона, унитазом-моноблоком, серой плиткой, белыми стенами, врезной раковиной и столешницей из гранита - отличное фото интерьера
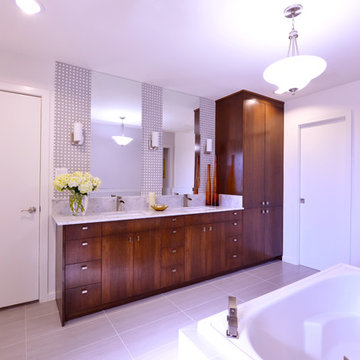
This bathroom renovation was designed for a couple who wanted to use cararra marble which is a classic material usually found in traditional settings. We gutted the bathroom to provide a better layout and significantly more storage. Our vision incorporated the classics with a modern twist. Marble and glass basket weave tile, Large format floor tiles and simple rectangular lines repeated through out. All cabinets were custom designed and built.
Michael Hunter
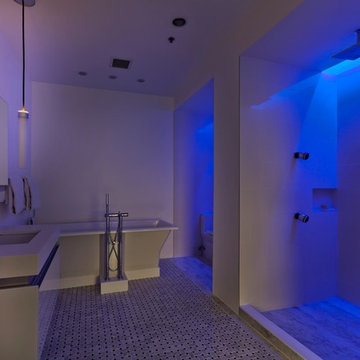
Gilbertson Photography
Идея дизайна: главная ванная комната среднего размера в современном стиле с врезной раковиной, стеклянными фасадами, белыми фасадами, столешницей из искусственного камня, отдельно стоящей ванной, душем в нише, унитазом-моноблоком, разноцветной плиткой, каменной плиткой, белыми стенами и мраморным полом
Идея дизайна: главная ванная комната среднего размера в современном стиле с врезной раковиной, стеклянными фасадами, белыми фасадами, столешницей из искусственного камня, отдельно стоящей ванной, душем в нише, унитазом-моноблоком, разноцветной плиткой, каменной плиткой, белыми стенами и мраморным полом
Фиолетовый санузел с белыми стенами – фото дизайна интерьера
5

