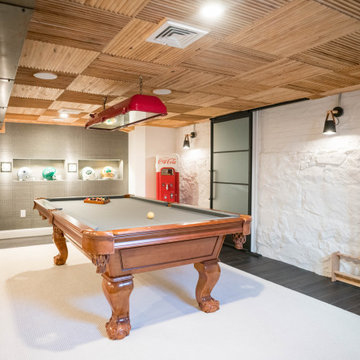Фиолетовый, древесного цвета подвал – фото дизайна интерьера
Сортировать:
Бюджет
Сортировать:Популярное за сегодня
1 - 20 из 3 071 фото
1 из 3

In this project, Rochman Design Build converted an unfinished basement of a new Ann Arbor home into a stunning home pub and entertaining area, with commercial grade space for the owners' craft brewing passion. The feel is that of a speakeasy as a dark and hidden gem found in prohibition time. The materials include charcoal stained concrete floor, an arched wall veneered with red brick, and an exposed ceiling structure painted black. Bright copper is used as the sparkling gem with a pressed-tin-type ceiling over the bar area, which seats 10, copper bar top and concrete counters. Old style light fixtures with bare Edison bulbs, well placed LED accent lights under the bar top, thick shelves, steel supports and copper rivet connections accent the feel of the 6 active taps old-style pub. Meanwhile, the brewing room is splendidly modern with large scale brewing equipment, commercial ventilation hood, wash down facilities and specialty equipment. A large window allows a full view into the brewing room from the pub sitting area. In addition, the space is large enough to feel cozy enough for 4 around a high-top table or entertain a large gathering of 50. The basement remodel also includes a wine cellar, a guest bathroom and a room that can be used either as guest room or game room, and a storage area.

Источник вдохновения для домашнего уюта: подвал среднего размера в стиле неоклассика (современная классика) с выходом наружу, серыми стенами, полом из ламината, стандартным камином, фасадом камина из камня и коричневым полом

Photography Credit: Jody Robinson, Photo Designs by Jody
Источник вдохновения для домашнего уюта: подвал в стиле неоклассика (современная классика) с синими стенами, паркетным полом среднего тона и коричневым полом
Источник вдохновения для домашнего уюта: подвал в стиле неоклассика (современная классика) с синими стенами, паркетным полом среднего тона и коричневым полом

Свежая идея для дизайна: подземный подвал среднего размера в стиле лофт с домашним кинотеатром, белыми стенами, полом из ламината, стандартным камином, фасадом камина из дерева, коричневым полом и балками на потолке - отличное фото интерьера

Large open floor plan in basement with full built-in bar, fireplace, game room and seating for all sorts of activities. Cabinetry at the bar provided by Brookhaven Cabinetry manufactured by Wood-Mode Cabinetry. Cabinetry is constructed from maple wood and finished in an opaque finish. Glass front cabinetry includes reeded glass for privacy. Bar is over 14 feet long and wrapped in wainscot panels. Although not shown, the interior of the bar includes several undercounter appliances: refrigerator, dishwasher drawer, microwave drawer and refrigerator drawers; all, except the microwave, have decorative wood panels.

Стильный дизайн: подземный, большой подвал в современном стиле с бежевыми стенами, темным паркетным полом и оранжевым полом без камина - последний тренд

Martha O'Hara Interiors, Interior Design | L. Cramer Builders + Remodelers, Builder | Troy Thies, Photography | Shannon Gale, Photo Styling
Please Note: All “related,” “similar,” and “sponsored” products tagged or listed by Houzz are not actual products pictured. They have not been approved by Martha O’Hara Interiors nor any of the professionals credited. For information about our work, please contact design@oharainteriors.com.

This basement Rec Room is a full room of fun! Foosball, Ping Pong Table, Full Bar, swing chair, huge Sectional to hang and watch movies!
На фото: подземный, большой подвал в современном стиле с игровой комнатой, белыми стенами и обоями на стенах
На фото: подземный, большой подвал в современном стиле с игровой комнатой, белыми стенами и обоями на стенах

На фото: маленький подвал в стиле кантри с наружными окнами, белыми стенами, полом из ламината и бежевым полом без камина для на участке и в саду

Пример оригинального дизайна: подземный подвал в классическом стиле с паркетным полом среднего тона и коричневым полом без камина
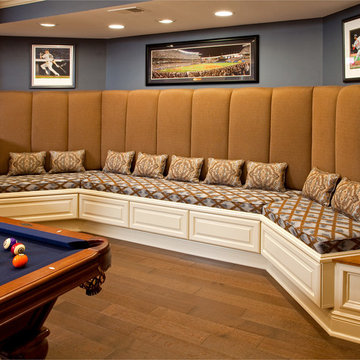
Randy Bye
На фото: большой подвал в классическом стиле с выходом наружу, синими стенами и паркетным полом среднего тона с
На фото: большой подвал в классическом стиле с выходом наружу, синими стенами и паркетным полом среднего тона с
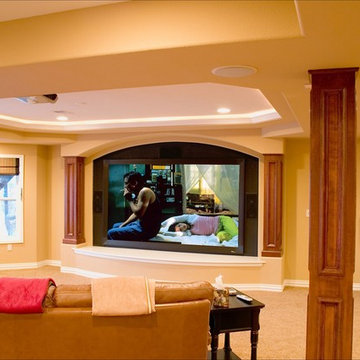
Photo By: Brothers Construction
На фото: большой подвал в классическом стиле с выходом наружу, желтыми стенами, ковровым покрытием, угловым камином, фасадом камина из камня и домашним кинотеатром
На фото: большой подвал в классическом стиле с выходом наружу, желтыми стенами, ковровым покрытием, угловым камином, фасадом камина из камня и домашним кинотеатром
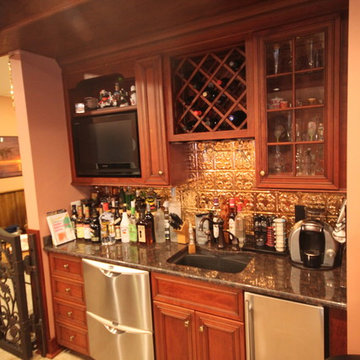
Joseph Pastore Custom Carpentry & Remodeling Inc.
На фото: подвал в классическом стиле с
На фото: подвал в классическом стиле с

Game area and billiard room of redesigned home basement. French door leads to exercise room.
На фото: подземный подвал в классическом стиле с белыми стенами, ковровым покрытием, бежевым полом и игровой комнатой без камина
На фото: подземный подвал в классическом стиле с белыми стенами, ковровым покрытием, бежевым полом и игровой комнатой без камина
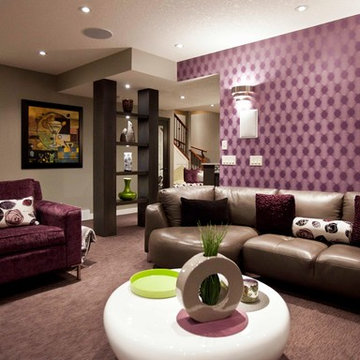
Brad McCallum
Источник вдохновения для домашнего уюта: подземный подвал в стиле неоклассика (современная классика) с фиолетовыми стенами, ковровым покрытием и фиолетовым полом
Источник вдохновения для домашнего уюта: подземный подвал в стиле неоклассика (современная классика) с фиолетовыми стенами, ковровым покрытием и фиолетовым полом

Family area in the basement of a remodelled midcentury modern house with a wood panelled wall.
Идея дизайна: большой подвал в стиле ретро с белыми стенами, ковровым покрытием, стандартным камином, фасадом камина из дерева и серым полом
Идея дизайна: большой подвал в стиле ретро с белыми стенами, ковровым покрытием, стандартным камином, фасадом камина из дерева и серым полом

Источник вдохновения для домашнего уюта: большой подвал в стиле неоклассика (современная классика) с наружными окнами, бежевыми стенами, ковровым покрытием, горизонтальным камином, фасадом камина из камня и серым полом
Фиолетовый, древесного цвета подвал – фото дизайна интерьера
1


