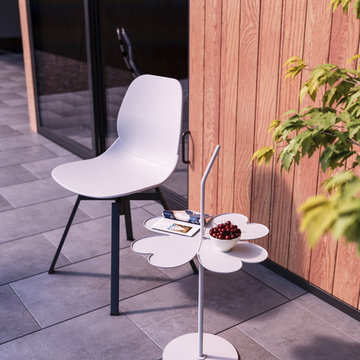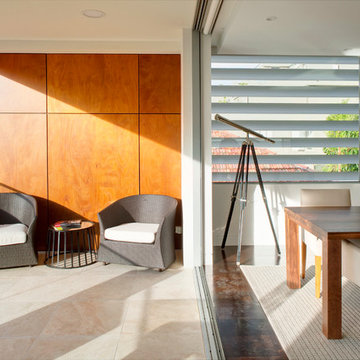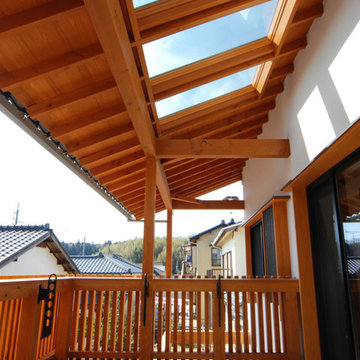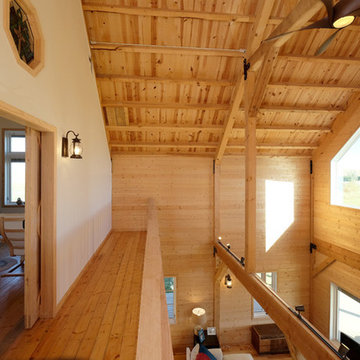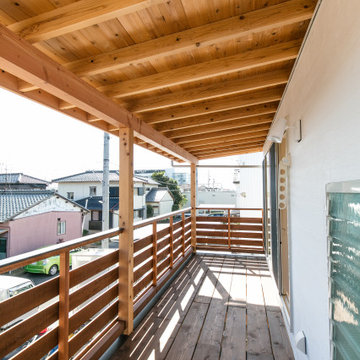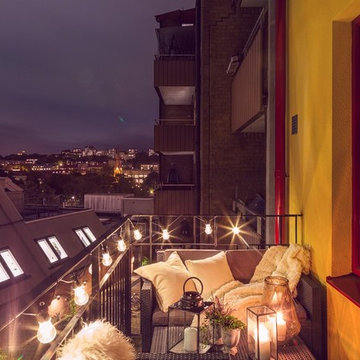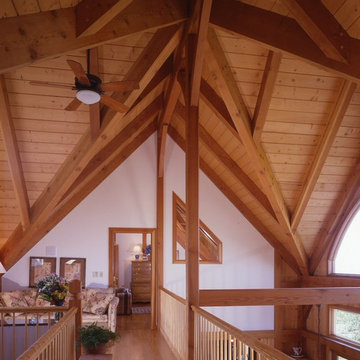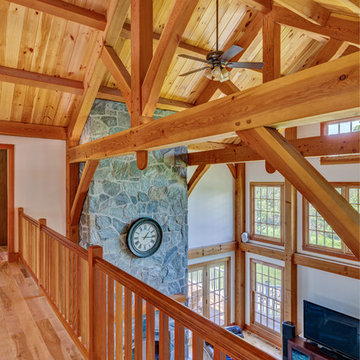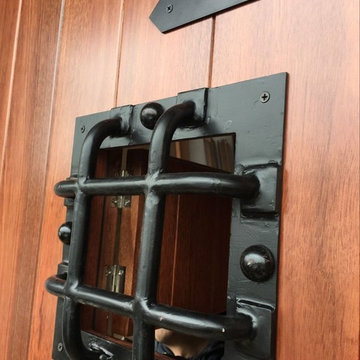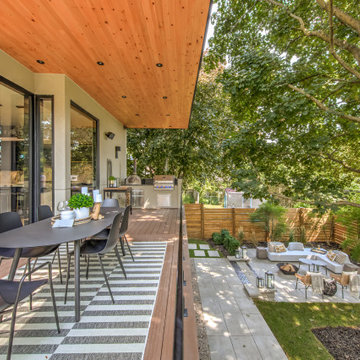Фиолетовый, древесного цвета балкон и лоджия – фото дизайна интерьера
Сортировать:
Бюджет
Сортировать:Популярное за сегодня
121 - 140 из 323 фото
1 из 3
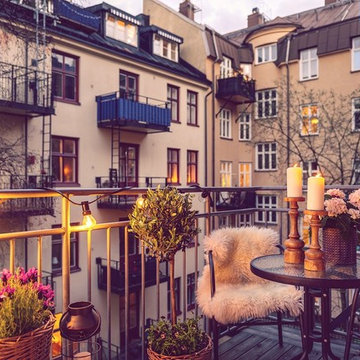
Erik Olsson Fotogarfer
На фото: балкон и лоджия в стиле неоклассика (современная классика) с
На фото: балкон и лоджия в стиле неоклассика (современная классика) с
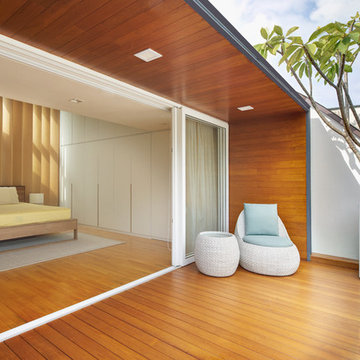
Open House
A landed home which embraces elements of nature into the interior spaces.
Project Year: 2017
Project Team: Charmaine Wong
Jacob Ishak
P + A
Photos By: Food & Shelter Co
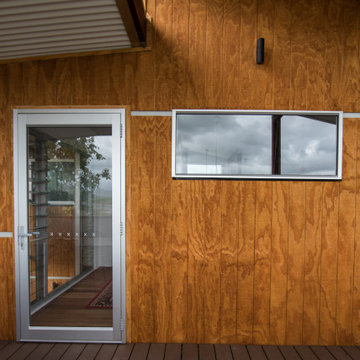
Plywood cladding detail to North facing balcony.
Пример оригинального дизайна: балкон и лоджия среднего размера в современном стиле с навесом и деревянными перилами
Пример оригинального дизайна: балкон и лоджия среднего размера в современном стиле с навесом и деревянными перилами
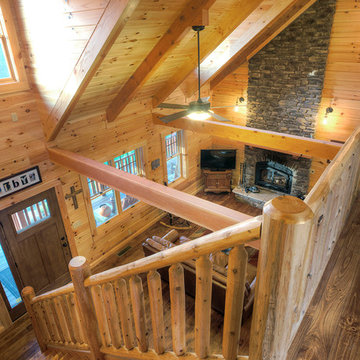
View from the balcony or loft in Log Cabin Home by Hochstetler Log Homes
На фото: балкон и лоджия
На фото: балкон и лоджия
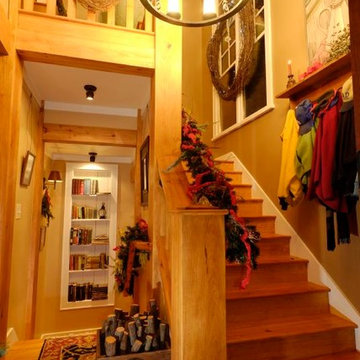
Grantown Cottage /
Entry, Foyer, Balcony /
Call (828) 696-0777 to order building plans /
photos by Tim Arrowood
На фото: балкон и лоджия в стиле кантри с
На фото: балкон и лоджия в стиле кантри с

На фото: балкон и лоджия среднего размера в стиле рустика с деревянными перилами
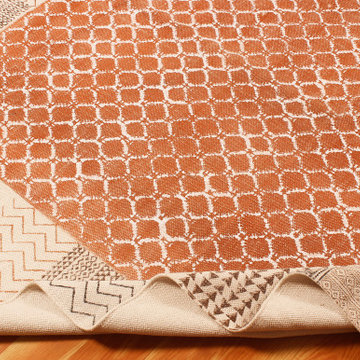
Bathroom rugs, bedroom rugs, floor rugs, floor decor, flooring, carpet arts, rugs design
На фото: балкон и лоджия в восточном стиле с
На фото: балкон и лоджия в восточном стиле с
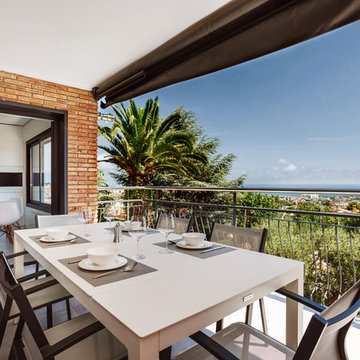
Стильный дизайн: балкон и лоджия в современном стиле с навесом, металлическими перилами и перегородкой для приватности - последний тренд
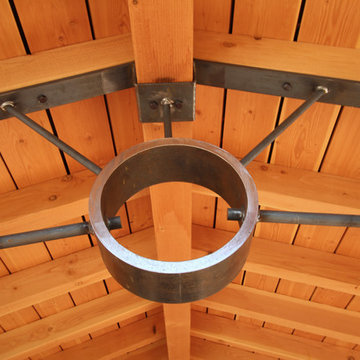
This North Bozeman remodeling project showcases an outdoor room addition in the form of a covered second story deck.
To see the videos about this project:
Part 1: https://youtu.be/NGjuhX6dUzQ
Part 2: https://youtu.be/CRC-BjNdnzM
This deck addition allows the enjoyment of early morning sun, as well as utilizing the resulting afternoon shade during those hot Bozeman summers.
The owners took advantage of the three dimensional modeling of the building to visualize the changes they had in mind. The ability to see multiple visual perspectives of this outdoor room addition, as well as the entire project was a great advantage. The modeling worked to the contractor’s advantage as well, in that the structural components that needed to come together in the creation of this outdoor room addition were clearly illustrated. This covered outdoor room addition presented design challenges as well as opportunity. The challenge was supporting the roof yet not impacting the views. The solution was using a clear span steel truss. This truss design allows unimpeded views to the neighborhood below and sturdy support for the roof structure above. We took this occasion to incorporate a circular steel ring into the truss, giving it an artistic flair. The outdoor room addition ceiling is quite noticeable from the street. With that in mind, as a visual feature we exposed the roof structure. The oversized ridge and beams are visible from all directions below. In reconfiguring the lower level entry, we duplicated the roof structure and truss design, visually tying the upper and lower levels together. This property sits on a highly visible corner lot. The outdoor room addition, the new front entry, and extensive landscaping give this building the proper curb appeal and is a nice addition to the neighborhood.
Фиолетовый, древесного цвета балкон и лоджия – фото дизайна интерьера
7
![[1F:RC造+2.3F:木造の混構造] 極小3階建て住宅](https://st.hzcdn.com/fimgs/pictures/ベランダバルコニー/1frc造+2-3f木造の混構造-極小3階建て住宅-株独楽蔵-komagura-img~b9f1a5cb0a53843d_2336-1-9472020-w360-h360-b0-p0.jpg)
