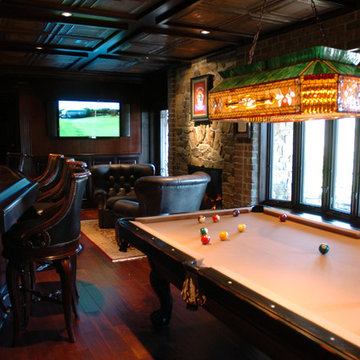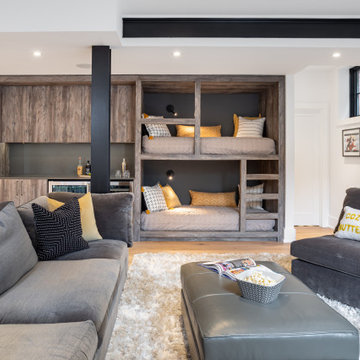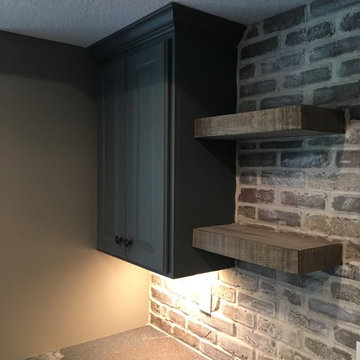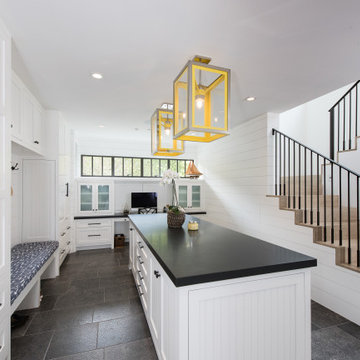Фиолетовый, черный подвал – фото дизайна интерьера
Сортировать:
Бюджет
Сортировать:Популярное за сегодня
61 - 80 из 7 657 фото
1 из 3

Douglas VanderHorn Architects
From grand estates, to exquisite country homes, to whole house renovations, the quality and attention to detail of a "Significant Homes" custom home is immediately apparent. Full time on-site supervision, a dedicated office staff and hand picked professional craftsmen are the team that take you from groundbreaking to occupancy. Every "Significant Homes" project represents 45 years of luxury homebuilding experience, and a commitment to quality widely recognized by architects, the press and, most of all....thoroughly satisfied homeowners. Our projects have been published in Architectural Digest 6 times along with many other publications and books. Though the lion share of our work has been in Fairfield and Westchester counties, we have built homes in Palm Beach, Aspen, Maine, Nantucket and Long Island.

На фото: подземный подвал в современном стиле с темным паркетным полом и серыми стенами без камина
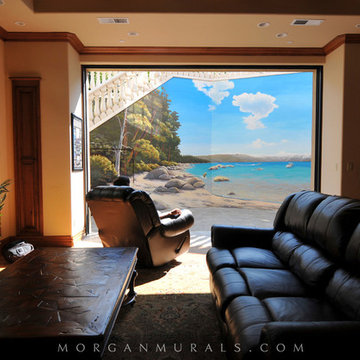
This house was remodeled to include an expansive subterranean living space that looked out onto plain stucco walls. The family loves to enjoy time in Lake Tahoe, so they decided to capture the view of the lake on a picture perfect day. This hand painted mural showcases my specialty of painting large landscapes on retaining walls.
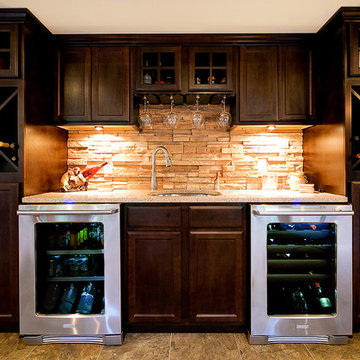
Custom wine bar with cultured stone backsplash
Стильный дизайн: подвал в классическом стиле - последний тренд
Стильный дизайн: подвал в классическом стиле - последний тренд
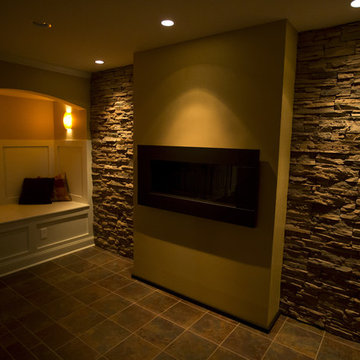
Fun Entertaining and Gaming Space. Large Intricate Pattern Porcelain Tile Floor, Raised Shadow Boxed Decorative Wainscoting, Stone Accent Walls with Wall Wash Lighting for Additional Lighting Feature, Contemporary Rectangular Gas Fireplace at Center adds to Modern Feel. Custom Built-In Reading Nook (Shown without Padding) Doubles as Storage Space Within. Less Formal Children's Media Center at Rear Area, New Custom Stairs for Elegant Entrance to Wonderful Finished Basement!
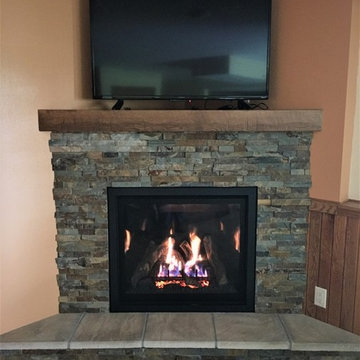
Great American Fireplace built this corner gas fireplace with a Kozy Heat Bayport fireplace and Copper Rust Split Face Real stone veneer panels. Custom built wood beam mantel and cultured stone hearth.

The basement bar area includes eye catching metal elements to reflect light around the neutral colored room. New new brass plumbing fixtures collaborate with the other metallic elements in the room. The polished quartzite slab provides visual movement in lieu of the dynamic wallpaper used on the feature wall and also carried into the media room ceiling. Moving into the media room we included custom ebony veneered wall and ceiling millwork, as well as luxe custom furnishings. New architectural surround speakers are hidden inside the walls. The new gym was designed and created for the clients son to train for his varsity team. We included a new custom weight rack. Mirrored walls, a new wallpaper, linear LED lighting, and rubber flooring. The Zen inspired bathroom was designed with simplicity carrying the metals them into the special copper flooring, brass plumbing fixtures, and a frameless shower.

Стильный дизайн: подземный, маленький подвал в стиле неоклассика (современная классика) с черными стенами и обоями на стенах для на участке и в саду - последний тренд
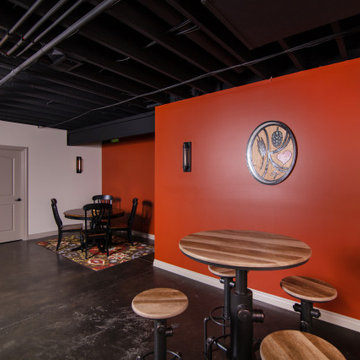
In this project, Rochman Design Build converted an unfinished basement of a new Ann Arbor home into a stunning home pub and entertaining area, with commercial grade space for the owners' craft brewing passion. The feel is that of a speakeasy as a dark and hidden gem found in prohibition time. The materials include charcoal stained concrete floor, an arched wall veneered with red brick, and an exposed ceiling structure painted black. Bright copper is used as the sparkling gem with a pressed-tin-type ceiling over the bar area, which seats 10, copper bar top and concrete counters. Old style light fixtures with bare Edison bulbs, well placed LED accent lights under the bar top, thick shelves, steel supports and copper rivet connections accent the feel of the 6 active taps old-style pub. Meanwhile, the brewing room is splendidly modern with large scale brewing equipment, commercial ventilation hood, wash down facilities and specialty equipment. A large window allows a full view into the brewing room from the pub sitting area. In addition, the space is large enough to feel cozy enough for 4 around a high-top table or entertain a large gathering of 50. The basement remodel also includes a wine cellar, a guest bathroom and a room that can be used either as guest room or game room, and a storage area.
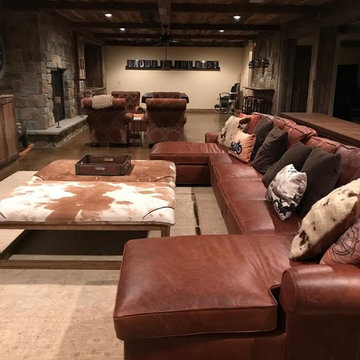
На фото: подземный, большой подвал в стиле рустика с бежевыми стенами, бетонным полом и коричневым полом без камина с
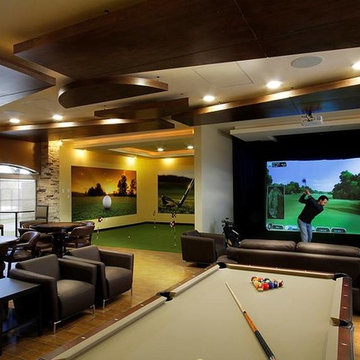
Love to Golf and Entertain - Custom solutions featuring Golf Simulators, Home Theatre and family entertainment
На фото: подвал
На фото: подвал

Libbie Holmes Photography
Источник вдохновения для домашнего уюта: подземный подвал в стиле неоклассика (современная классика) с синими стенами, ковровым покрытием и бежевым полом без камина
Источник вдохновения для домашнего уюта: подземный подвал в стиле неоклассика (современная классика) с синими стенами, ковровым покрытием и бежевым полом без камина

Стильный дизайн: подземный, большой подвал в современном стиле с бежевыми стенами, темным паркетным полом и оранжевым полом без камина - последний тренд
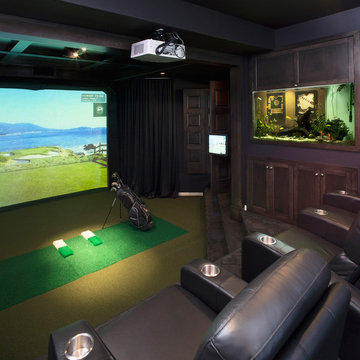
www.studio1826.ca
Идея дизайна: подземный подвал среднего размера в современном стиле с коричневыми стенами и коричневым полом без камина
Идея дизайна: подземный подвал среднего размера в современном стиле с коричневыми стенами и коричневым полом без камина
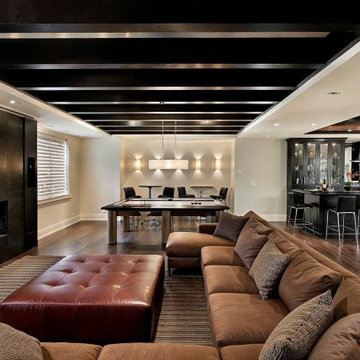
Стильный дизайн: большой подвал в стиле модернизм с бежевыми стенами - последний тренд
Фиолетовый, черный подвал – фото дизайна интерьера
4
