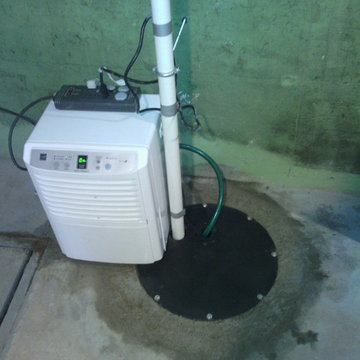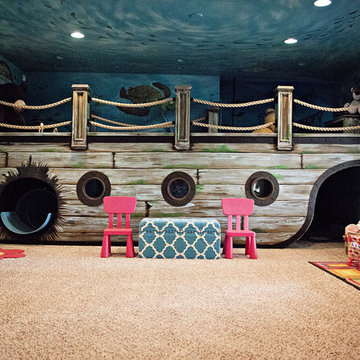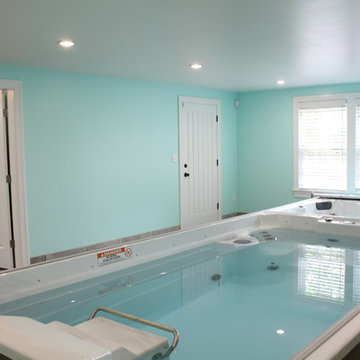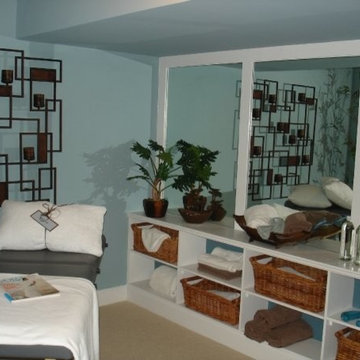Фиолетовый, бирюзовый подвал – фото дизайна интерьера
Сортировать:
Бюджет
Сортировать:Популярное за сегодня
141 - 160 из 758 фото
1 из 3
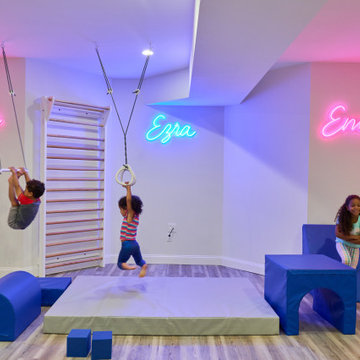
Kids' room - modern kids' room idea in New York - Houzz
Стильный дизайн: подвал в стиле модернизм - последний тренд
Стильный дизайн: подвал в стиле модернизм - последний тренд
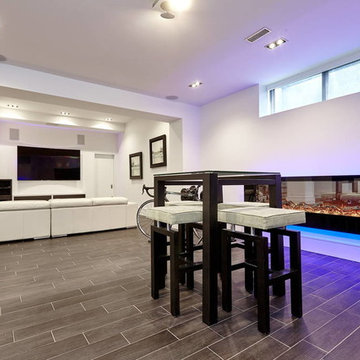
На фото: подвал среднего размера в стиле модернизм с наружными окнами, белыми стенами, полом из керамогранита и горизонтальным камином с
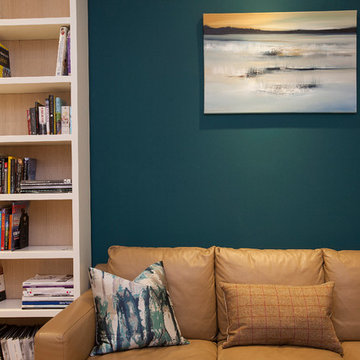
Jordi Barreras
Идея дизайна: подземный, большой подвал в стиле модернизм с белыми стенами и светлым паркетным полом без камина
Идея дизайна: подземный, большой подвал в стиле модернизм с белыми стенами и светлым паркетным полом без камина
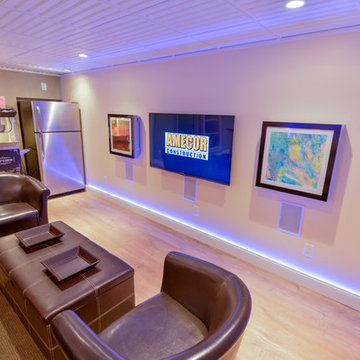
We had an unfinished basement in our house that we wanted to finish to have some extra family space. I did the design work myself and the project took about 6 months. The space includes a main area for entertaining, a dedicated home theater and a couple of unfinished storage/utility areas.
The lighted recessed areas in the pool table area are actually there to serve a purpose. In finishing the walls there would not have been enough room to have full motion of a pool cue. So I recessed these areas so we did not have to use a "short stick" in any area while playing.
The square on the left of the TV is an LG "Art Cool" heating and A/C Unit. We had a cabinet built on the right to match and added the kids finger painting. This is where we house all of our remotes. We also added LED lighting into the baseboard to wash the walls in any color to suit our mood.
We added LED lighting under the bar since I had some extra. Since the bar was built right under the HVAC ducting, there was limited space for lighting so we used a track light to maximize.
Pictures taken by Scott and Valerie Baldwin of Scott Baldwin Photography located in Telford PA. We specialize in portrait and glamour photography serving Telford, Souderton, Sellersville, Quakertown, Lansdale, North Wales, and all surrounding areas.
www.scottbaldwinphotography.com ©2009 Scott Baldwin Photography
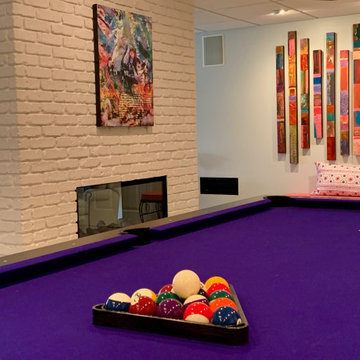
Пример оригинального дизайна: большой подвал в стиле фьюжн с выходом наружу, серыми стенами, полом из винила, двусторонним камином, фасадом камина из кирпича и серым полом

Here's one of our most recent projects that was completed in 2011. This client had just finished a major remodel of their house in 2008 and were about to enjoy Christmas in their new home. At the time, Seattle was buried under several inches of snow (a rarity for us) and the entire region was paralyzed for a few days waiting for the thaw. Our client decided to take advantage of this opportunity and was in his driveway sledding when a neighbor rushed down the drive yelling that his house was on fire. Unfortunately, the house was already engulfed in flames. Equally unfortunate was the snowstorm and the delay it caused the fire department getting to the site. By the time they arrived, the house and contents were a total loss of more than $2.2 million.
Our role in the reconstruction of this home was two-fold. The first year of our involvement was spent working with a team of forensic contractors gutting the house, cleansing it of all particulate matter, and then helping our client negotiate his insurance settlement. Once we got over these hurdles, the design work and reconstruction started. Maintaining the existing shell, we reworked the interior room arrangement to create classic great room house with a contemporary twist. Both levels of the home were opened up to take advantage of the waterfront views and flood the interiors with natural light. On the lower level, rearrangement of the walls resulted in a tripling of the size of the family room while creating an additional sitting/game room. The upper level was arranged with living spaces bookended by the Master Bedroom at one end the kitchen at the other. The open Great Room and wrap around deck create a relaxed and sophisticated living and entertainment space that is accentuated by a high level of trim and tile detail on the interior and by custom metal railings and light fixtures on the exterior.
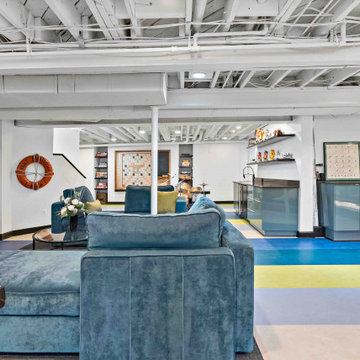
This Oak Hill basement remodel is a stunning showcase for this family, who are fans of bright colors, interesting design choices, and unique ways to display their interests, from music to games to family heirlooms.
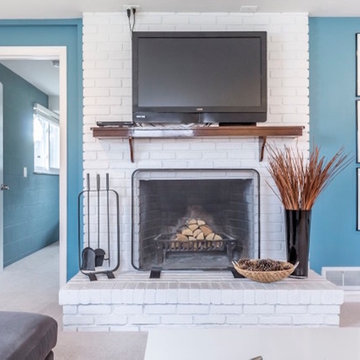
Свежая идея для дизайна: большой подвал в стиле неоклассика (современная классика) с наружными окнами, синими стенами, ковровым покрытием, стандартным камином, фасадом камина из кирпича и белым полом - отличное фото интерьера
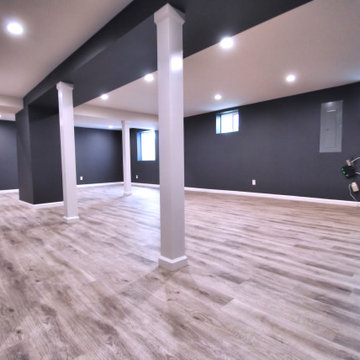
Источник вдохновения для домашнего уюта: подземный, большой подвал в классическом стиле с серыми стенами, полом из винила и серым полом

Traditional basement remodel of media room with bar area
Custom Design & Construction
Пример оригинального дизайна: большой подвал в классическом стиле с наружными окнами, бежевыми стенами, темным паркетным полом, стандартным камином, фасадом камина из камня и коричневым полом
Пример оригинального дизайна: большой подвал в классическом стиле с наружными окнами, бежевыми стенами, темным паркетным полом, стандартным камином, фасадом камина из камня и коричневым полом
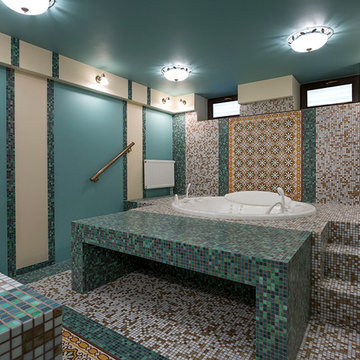
СПА-зона.
Архитекторы: Юлия Покровская, Инна Вольвак. Фото: Евгений Кулибаба
Идея дизайна: подвал в восточном стиле с наружными окнами
Идея дизайна: подвал в восточном стиле с наружными окнами
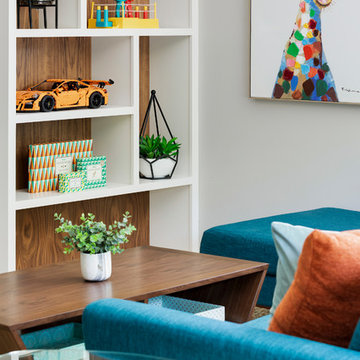
What an energizing project with bright bold pops of color against warm walnut, white enamel and soft neutral walls. Our clients wanted a lower level full of life and excitement that was ready for entertaining.
Photography by Spacecrafting Photography Inc.
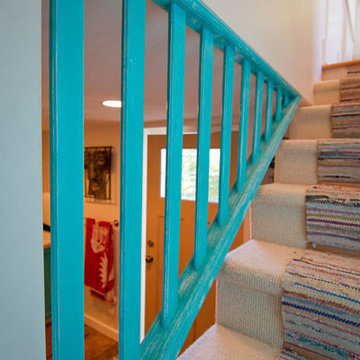
Greg Homolka
На фото: большой подвал в стиле рустика с выходом наружу, белыми стенами и ковровым покрытием без камина
На фото: большой подвал в стиле рустика с выходом наружу, белыми стенами и ковровым покрытием без камина
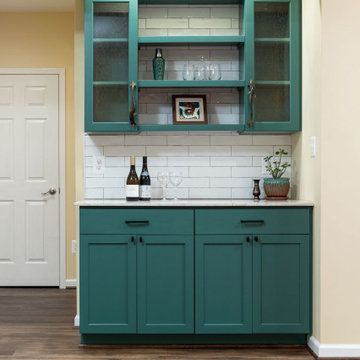
Contemporary basement remodel: iron stair railing, hardwood floors, custom cabinetry
На фото: подвал в современном стиле с желтыми стенами, темным паркетным полом и коричневым полом
На фото: подвал в современном стиле с желтыми стенами, темным паркетным полом и коричневым полом
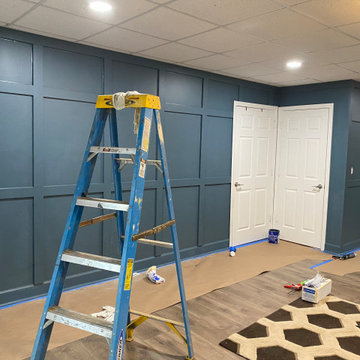
Installing a Board & Batten wall in the basement to give finish look to a big open space
Источник вдохновения для домашнего уюта: подвал с панелями на части стены
Источник вдохновения для домашнего уюта: подвал с панелями на части стены
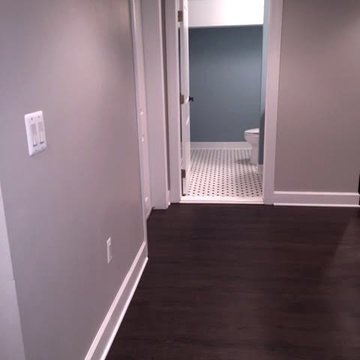
На фото: подземный подвал среднего размера в стиле неоклассика (современная классика) с серыми стенами и темным паркетным полом без камина
Фиолетовый, бирюзовый подвал – фото дизайна интерьера
8
