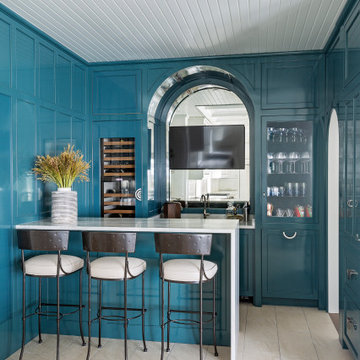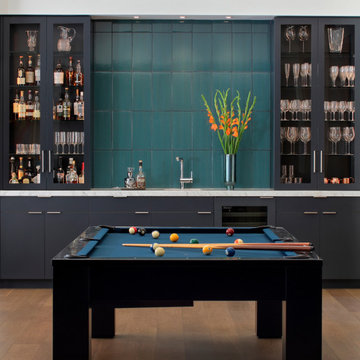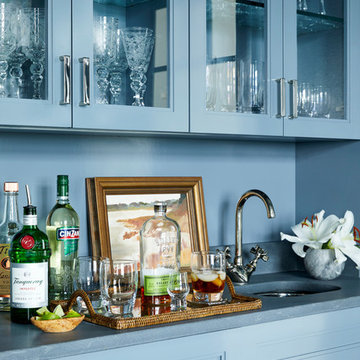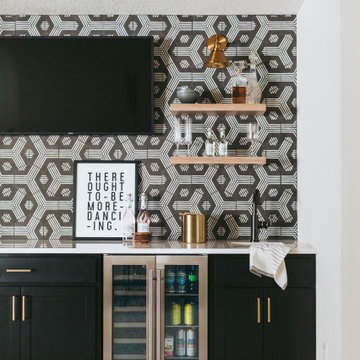Фиолетовый, бирюзовый домашний бар – фото дизайна интерьера
Сортировать:
Бюджет
Сортировать:Популярное за сегодня
21 - 40 из 1 023 фото
1 из 3
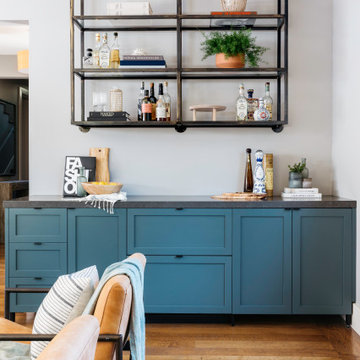
Источник вдохновения для домашнего уюта: прямой домашний бар среднего размера в стиле неоклассика (современная классика) с фасадами в стиле шейкер, синими фасадами, паркетным полом среднего тона, коричневым полом и серой столешницей
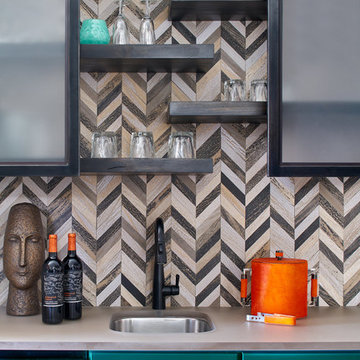
Пример оригинального дизайна: прямой домашний бар в современном стиле с мойкой, врезной мойкой, разноцветным фартуком, бежевой столешницей и фасадами в стиле шейкер
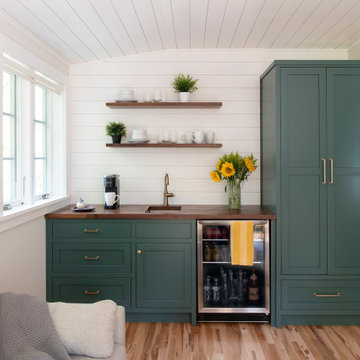
Scott Amundson Photography
Стильный дизайн: домашний бар в морском стиле - последний тренд
Стильный дизайн: домашний бар в морском стиле - последний тренд
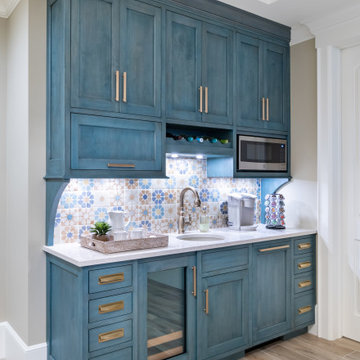
A blue distressed vanity in the family room with a patterned flower backsplash.
На фото: домашний бар в классическом стиле с светлым паркетным полом и бежевым полом с
На фото: домашний бар в классическом стиле с светлым паркетным полом и бежевым полом с

This new home was built on an old lot in Dallas, TX in the Preston Hollow neighborhood. The new home is a little over 5,600 sq.ft. and features an expansive great room and a professional chef’s kitchen. This 100% brick exterior home was built with full-foam encapsulation for maximum energy performance. There is an immaculate courtyard enclosed by a 9' brick wall keeping their spool (spa/pool) private. Electric infrared radiant patio heaters and patio fans and of course a fireplace keep the courtyard comfortable no matter what time of year. A custom king and a half bed was built with steps at the end of the bed, making it easy for their dog Roxy, to get up on the bed. There are electrical outlets in the back of the bathroom drawers and a TV mounted on the wall behind the tub for convenience. The bathroom also has a steam shower with a digital thermostatic valve. The kitchen has two of everything, as it should, being a commercial chef's kitchen! The stainless vent hood, flanked by floating wooden shelves, draws your eyes to the center of this immaculate kitchen full of Bluestar Commercial appliances. There is also a wall oven with a warming drawer, a brick pizza oven, and an indoor churrasco grill. There are two refrigerators, one on either end of the expansive kitchen wall, making everything convenient. There are two islands; one with casual dining bar stools, as well as a built-in dining table and another for prepping food. At the top of the stairs is a good size landing for storage and family photos. There are two bedrooms, each with its own bathroom, as well as a movie room. What makes this home so special is the Casita! It has its own entrance off the common breezeway to the main house and courtyard. There is a full kitchen, a living area, an ADA compliant full bath, and a comfortable king bedroom. It’s perfect for friends staying the weekend or in-laws staying for a month.
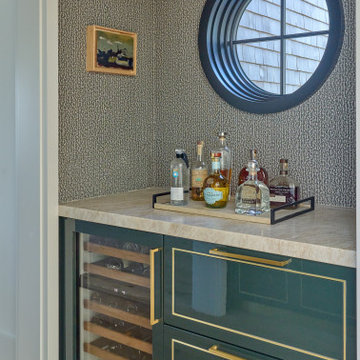
This destination project features three bars. The Martini bar is on the main floor off the kitchen and shimmers with minimalist luxury. The designer opted to bring the Phillip Jeffries wallpaper up to cover the ceiling, giving the space a jewel-box effect. High-gloss, forest green cabinetry with inlay brass trim satin brass faucet, and brass hardware all shine with the help of LED-lit upper displays. Taj Mahal Quartzite countertops provide worry-free entertaining surfaces.
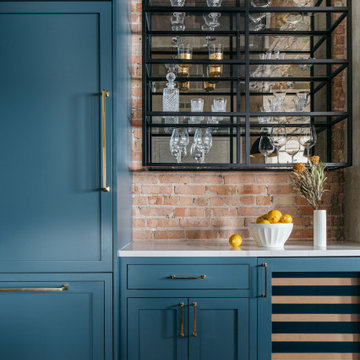
Interior Architecture, Kitchen and Bathroom Design by Amber Golob Interiors Interior. Furnishings by Studio Bliss. Cabinetry by Greater Chicago Kitchen and Bath. Photography by Margaret Rajic.

На фото: прямой домашний бар в современном стиле с плоскими фасадами, зелеными фасадами, зеркальным фартуком, паркетным полом среднего тона, коричневым полом и белой столешницей без мойки

Свежая идея для дизайна: параллельный домашний бар в современном стиле с барной стойкой, плоскими фасадами, фасадами цвета дерева среднего тона, разноцветным фартуком и красной столешницей - отличное фото интерьера

Purchased as a fixer-upper, this 1998 home underwent significant aesthetic updates to modernize its amazing bones. The interior had to live up to the coveted 1/2 acre wooded lot that sprawls with landscaping and amenities. In addition to the typical paint, tile, and lighting updates, the kitchen was completely reworked to lighten and brighten an otherwise dark room. The staircase was reinvented to boast an iron railing and updated designer carpeting. Traditionally planned rooms were reimagined to suit the needs of the family, i.e. the dining room is actually located in the intended living room space and the piano room Is in the intended dining room area. The live edge table is the couple’s main brag as they entertain and feature their vast wine collection while admiring the beautiful outdoors. Now, each room feels like “home” to this family.
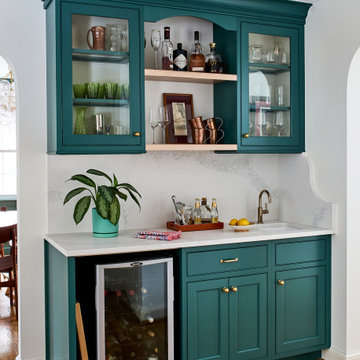
Project Developer Dave Vogt
Designer Ellen Linstead Whitmore
Photography by Stacy Zarin Goldberg
Пример оригинального дизайна: домашний бар в классическом стиле
Пример оригинального дизайна: домашний бар в классическом стиле
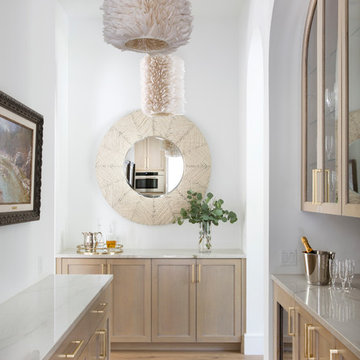
Photography by Buff Strickland
Идея дизайна: параллельный домашний бар в средиземноморском стиле с стеклянными фасадами, светлыми деревянными фасадами, светлым паркетным полом и белой столешницей без раковины
Идея дизайна: параллельный домашний бар в средиземноморском стиле с стеклянными фасадами, светлыми деревянными фасадами, светлым паркетным полом и белой столешницей без раковины

Источник вдохновения для домашнего уюта: прямой домашний бар в современном стиле с мойкой, врезной мойкой, плоскими фасадами, светлыми деревянными фасадами, разноцветным фартуком, темным паркетным полом и разноцветной столешницей

Photo by Christopher Stark.
Пример оригинального дизайна: угловой домашний бар в стиле неоклассика (современная классика) с мойкой, фасадами в стиле шейкер, светлыми деревянными фасадами, паркетным полом среднего тона, бежевым полом и белой столешницей
Пример оригинального дизайна: угловой домашний бар в стиле неоклассика (современная классика) с мойкой, фасадами в стиле шейкер, светлыми деревянными фасадами, паркетным полом среднего тона, бежевым полом и белой столешницей
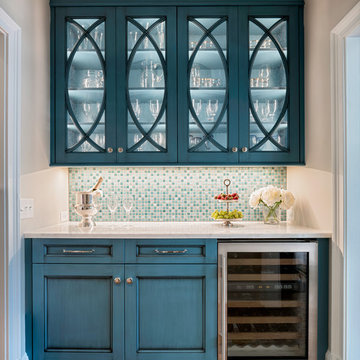
Deborah Scannell - Saint Simons Island, GA
На фото: большой п-образный домашний бар в стиле неоклассика (современная классика) с накладной мойкой, фасадами в стиле шейкер, белыми фасадами, деревянной столешницей и темным паркетным полом с
На фото: большой п-образный домашний бар в стиле неоклассика (современная классика) с накладной мойкой, фасадами в стиле шейкер, белыми фасадами, деревянной столешницей и темным паркетным полом с
Свежая идея для дизайна: маленький прямой домашний бар в современном стиле с плоскими фасадами, серыми фасадами, столешницей из кварцита, серым фартуком, полом из керамической плитки, коричневым полом и белой столешницей без мойки для на участке и в саду - отличное фото интерьера
Фиолетовый, бирюзовый домашний бар – фото дизайна интерьера
2
