Фиолетовая ванная комната с разноцветными стенами – фото дизайна интерьера
Сортировать:
Бюджет
Сортировать:Популярное за сегодня
21 - 31 из 31 фото
1 из 3
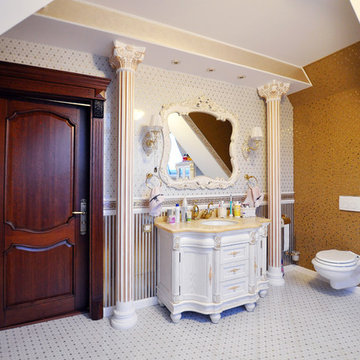
Свежая идея для дизайна: главная ванная комната в классическом стиле с белыми фасадами, инсталляцией, плиткой мозаикой, разноцветными стенами, врезной раковиной и фасадами с утопленной филенкой - отличное фото интерьера
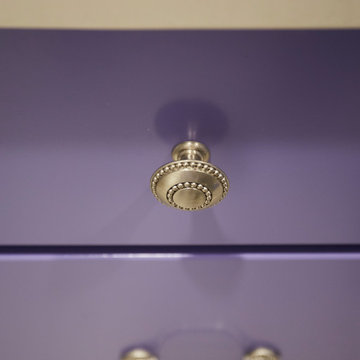
Mike Kaskel
Источник вдохновения для домашнего уюта: детская ванная комната среднего размера в морском стиле с фасадами в стиле шейкер, фиолетовыми фасадами, ванной в нише, угловым душем, раздельным унитазом, бежевой плиткой, плиткой мозаикой, разноцветными стенами, полом из керамогранита, врезной раковиной, столешницей из искусственного кварца, бежевым полом и душем с распашными дверями
Источник вдохновения для домашнего уюта: детская ванная комната среднего размера в морском стиле с фасадами в стиле шейкер, фиолетовыми фасадами, ванной в нише, угловым душем, раздельным унитазом, бежевой плиткой, плиткой мозаикой, разноцветными стенами, полом из керамогранита, врезной раковиной, столешницей из искусственного кварца, бежевым полом и душем с распашными дверями
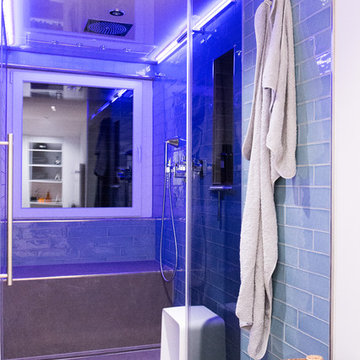
Frank Rohr
На фото: большая ванная комната в современном стиле с открытыми фасадами, белыми фасадами, душем без бортиков, раздельным унитазом, разноцветной плиткой, керамической плиткой, разноцветными стенами, деревянным полом, душевой кабиной, настольной раковиной, стеклянной столешницей, коричневым полом и душем с распашными дверями
На фото: большая ванная комната в современном стиле с открытыми фасадами, белыми фасадами, душем без бортиков, раздельным унитазом, разноцветной плиткой, керамической плиткой, разноцветными стенами, деревянным полом, душевой кабиной, настольной раковиной, стеклянной столешницей, коричневым полом и душем с распашными дверями
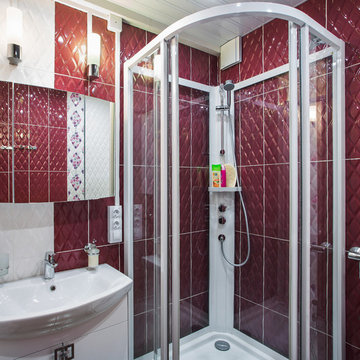
Дизайнер Бердникова Елена, декоратор Бердникова Елена, фотограф Барабонов Роман
На фото: ванная комната среднего размера в современном стиле с плоскими фасадами, белыми фасадами, раздельным унитазом, разноцветной плиткой, керамогранитной плиткой, разноцветными стенами, полом из керамогранита, душевой кабиной, консольной раковиной, черным полом и душем с раздвижными дверями с
На фото: ванная комната среднего размера в современном стиле с плоскими фасадами, белыми фасадами, раздельным унитазом, разноцветной плиткой, керамогранитной плиткой, разноцветными стенами, полом из керамогранита, душевой кабиной, консольной раковиной, черным полом и душем с раздвижными дверями с
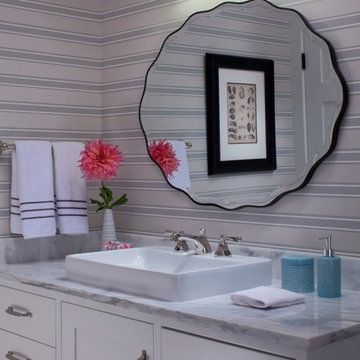
Идея дизайна: ванная комната в классическом стиле с плоскими фасадами, серыми фасадами, разноцветными стенами, настольной раковиной, мраморной столешницей, серой столешницей, тумбой под одну раковину и обоями на стенах
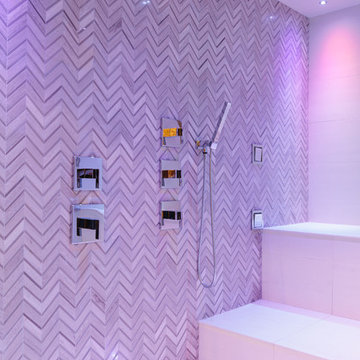
Photo Credit:
Aimée Mazzenga
Свежая идея для дизайна: огромная ванная комната в классическом стиле с душевой комнатой, разноцветной плиткой, керамогранитной плиткой, полом из керамогранита, душем с распашными дверями, разноцветными стенами и белым полом - отличное фото интерьера
Свежая идея для дизайна: огромная ванная комната в классическом стиле с душевой комнатой, разноцветной плиткой, керамогранитной плиткой, полом из керамогранита, душем с распашными дверями, разноцветными стенами и белым полом - отличное фото интерьера
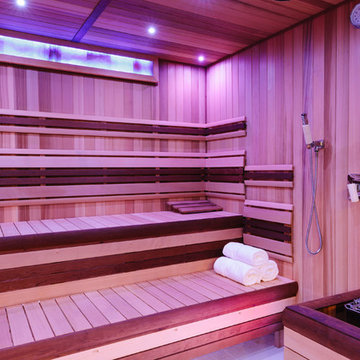
Photo Credit:
Aimée Mazzenga
На фото: огромная баня и сауна в классическом стиле с разноцветными стенами, полом из керамогранита, разноцветным полом, душевой комнатой, разноцветной плиткой и душем с распашными дверями с
На фото: огромная баня и сауна в классическом стиле с разноцветными стенами, полом из керамогранита, разноцветным полом, душевой комнатой, разноцветной плиткой и душем с распашными дверями с
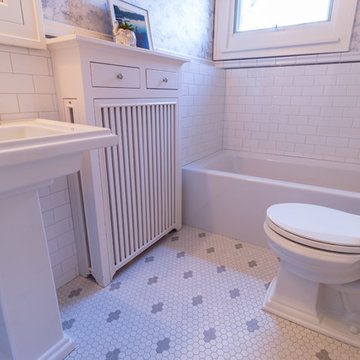
The homeowners of this 1917-built Kenwood area single family home originally came to us to update their outdated, yet spacious, master bathroom. Soon after beginning the process, these Minneapolitans also decided to add a kids’ bathroom and a powder room to the scope of work.
The master bathroom functioned well for them but given its 1980’s aesthetics and a vanity that was falling apart, it was time to update. The original layout was kept, but the new finishes reflected the clean and fresh style of the homeowner. Black finishes on traditional fixtures blend a modern twist on a traditional home. Subway tiles the walls, marble tiles on the floor and quartz countertops round out the bathroom to provide a luxurious transitional space for the homeowners for years to come.
The kids’ bathroom was in disrepair with a floor that had some significant buckles in it. The new design mimics the old floor pattern and all fixtures that were chosen had a nice traditional feel. To add whimsy to the room, wallpaper with maps was added by the homeowner to make it a perfect place for kids to get ready and grow.
The powder room is a place to have fun – and that they did. A new charcoal tile floor in a herringbone pattern and a beautiful floral wallpaper make the small space feel like a little haven for their guests.
Designed by: Natalie Hanson
See full details, including before photos at http://www.castlebri.com/bathrooms/project-3280-1/
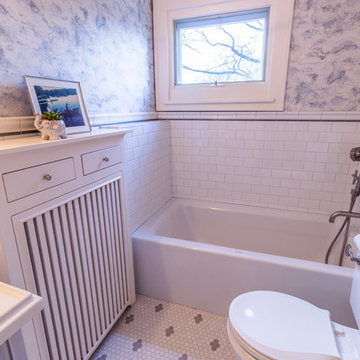
The homeowners of this 1917-built Kenwood area single family home originally came to us to update their outdated, yet spacious, master bathroom. Soon after beginning the process, these Minneapolitans also decided to add a kids’ bathroom and a powder room to the scope of work.
The master bathroom functioned well for them but given its 1980’s aesthetics and a vanity that was falling apart, it was time to update. The original layout was kept, but the new finishes reflected the clean and fresh style of the homeowner. Black finishes on traditional fixtures blend a modern twist on a traditional home. Subway tiles the walls, marble tiles on the floor and quartz countertops round out the bathroom to provide a luxurious transitional space for the homeowners for years to come.
The kids’ bathroom was in disrepair with a floor that had some significant buckles in it. The new design mimics the old floor pattern and all fixtures that were chosen had a nice traditional feel. To add whimsy to the room, wallpaper with maps was added by the homeowner to make it a perfect place for kids to get ready and grow.
The powder room is a place to have fun – and that they did. A new charcoal tile floor in a herringbone pattern and a beautiful floral wallpaper make the small space feel like a little haven for their guests.
Designed by: Natalie Hanson
See full details, including before photos at http://www.castlebri.com/bathrooms/project-3280-1/
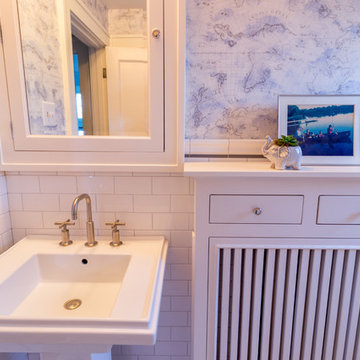
The homeowners of this 1917-built Kenwood area single family home originally came to us to update their outdated, yet spacious, master bathroom. Soon after beginning the process, these Minneapolitans also decided to add a kids’ bathroom and a powder room to the scope of work.
The master bathroom functioned well for them but given its 1980’s aesthetics and a vanity that was falling apart, it was time to update. The original layout was kept, but the new finishes reflected the clean and fresh style of the homeowner. Black finishes on traditional fixtures blend a modern twist on a traditional home. Subway tiles the walls, marble tiles on the floor and quartz countertops round out the bathroom to provide a luxurious transitional space for the homeowners for years to come.
The kids’ bathroom was in disrepair with a floor that had some significant buckles in it. The new design mimics the old floor pattern and all fixtures that were chosen had a nice traditional feel. To add whimsy to the room, wallpaper with maps was added by the homeowner to make it a perfect place for kids to get ready and grow.
The powder room is a place to have fun – and that they did. A new charcoal tile floor in a herringbone pattern and a beautiful floral wallpaper make the small space feel like a little haven for their guests.
Designed by: Natalie Hanson
See full details, including before photos at http://www.castlebri.com/bathrooms/project-3280-1/
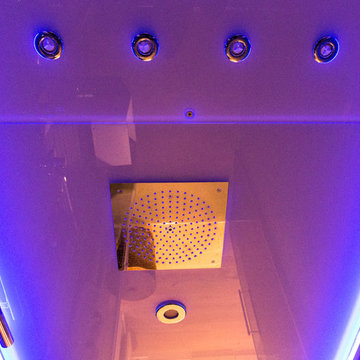
Frank Rohr
На фото: большая ванная комната в современном стиле с открытыми фасадами, белыми фасадами, душем без бортиков, раздельным унитазом, разноцветной плиткой, керамической плиткой, разноцветными стенами, деревянным полом, душевой кабиной, настольной раковиной, стеклянной столешницей, коричневым полом и душем с распашными дверями с
На фото: большая ванная комната в современном стиле с открытыми фасадами, белыми фасадами, душем без бортиков, раздельным унитазом, разноцветной плиткой, керамической плиткой, разноцветными стенами, деревянным полом, душевой кабиной, настольной раковиной, стеклянной столешницей, коричневым полом и душем с распашными дверями с
Фиолетовая ванная комната с разноцветными стенами – фото дизайна интерьера
2