Фиолетовая ванная комната с белой плиткой – фото дизайна интерьера
Сортировать:
Бюджет
Сортировать:Популярное за сегодня
41 - 60 из 200 фото
1 из 3
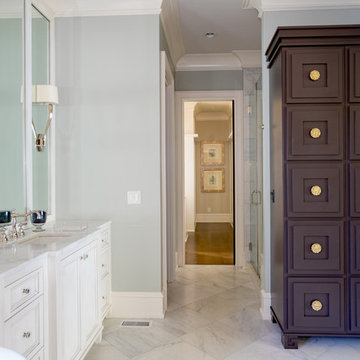
Идея дизайна: главная ванная комната в классическом стиле с белыми фасадами, белой плиткой, синими стенами, врезной раковиной, мраморной столешницей, серым полом, душем с распашными дверями, белой столешницей, душем в нише и фасадами с утопленной филенкой
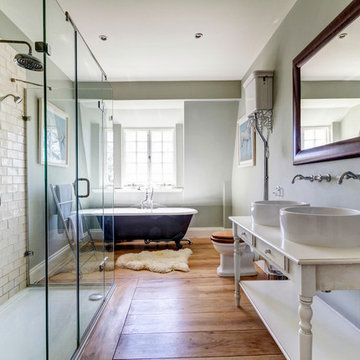
Источник вдохновения для домашнего уюта: главная ванная комната в классическом стиле с белыми фасадами, белой плиткой и душем с распашными дверями
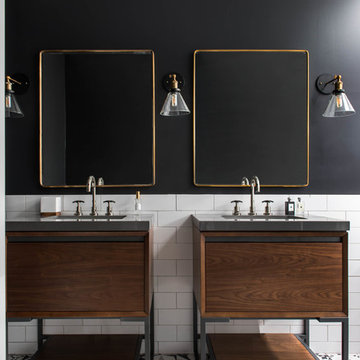
Идея дизайна: ванная комната в современном стиле с темными деревянными фасадами, черно-белой плиткой, белой плиткой, черными стенами, плиткой кабанчик и плоскими фасадами
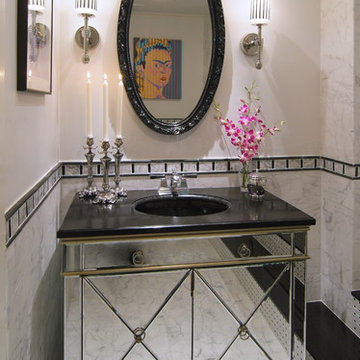
Пример оригинального дизайна: ванная комната в современном стиле с белой плиткой и плоскими фасадами

На фото: главная ванная комната среднего размера в современном стиле с подвесной раковиной, столешницей из гранита, отдельно стоящей ванной, биде, белой плиткой, керамической плиткой, фиолетовыми стенами, полом из керамической плитки и белым полом
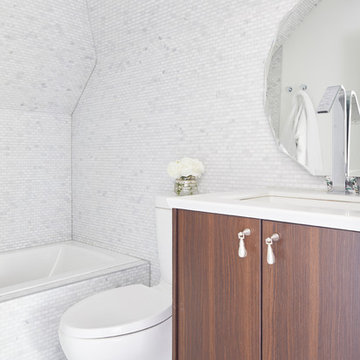
На фото: ванная комната в стиле неоклассика (современная классика) с темными деревянными фасадами, ванной в нише, белой плиткой, плиткой мозаикой, полом из мозаичной плитки, врезной раковиной, белым полом, белой столешницей и плоскими фасадами
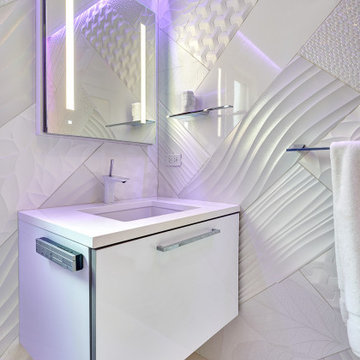
This "all white everything" powder bath is so much more than just white. While at first it may seem simple, it was thoughtfully designed to have a variety of elements that spark interest and catch the users eye. The white porcelain tiles on the wall were chosen in seven different patterns and placed in a herringbone pattern to create a subtle contrast to the crisp clean lines throughout the rest of the bathroom. The accent lighting in the ceiling peaks through the shadow reveal of the soffit to create an edgy feel and reflects nicely on the simple vanity mirror and chrome finish hardware. The light color can be changed to any color of the rainbow depending on the clients mood. This is truly a minimalistic style with an exciting twist.
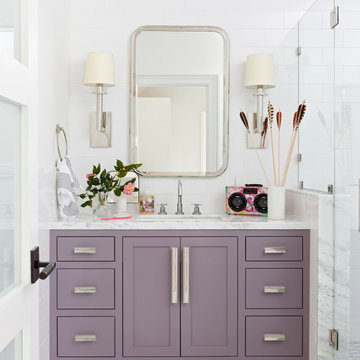
Идея дизайна: ванная комната в стиле неоклассика (современная классика) с фасадами в стиле шейкер, фиолетовыми фасадами, душем в нише, белой плиткой, белыми стенами, врезной раковиной, серым полом, белой столешницей, тумбой под одну раковину и встроенной тумбой
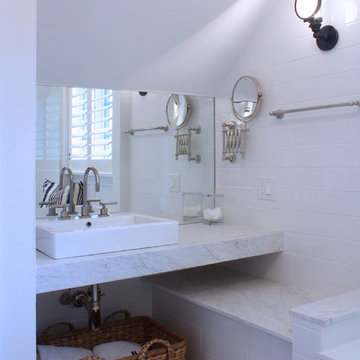
Agnes Kadlubowski
Стильный дизайн: маленькая ванная комната в современном стиле с белой плиткой, плиткой кабанчик, белыми стенами, раковиной с несколькими смесителями и мраморной столешницей для на участке и в саду - последний тренд
Стильный дизайн: маленькая ванная комната в современном стиле с белой плиткой, плиткой кабанчик, белыми стенами, раковиной с несколькими смесителями и мраморной столешницей для на участке и в саду - последний тренд

Источник вдохновения для домашнего уюта: ванная комната среднего размера в стиле неоклассика (современная классика) с серыми фасадами, душевой комнатой, инсталляцией, белой плиткой, каменной плиткой, белыми стенами, полом из керамогранита, душевой кабиной, настольной раковиной, столешницей из дерева и плоскими фасадами

Master suite addition to an existing 20's Spanish home in the heart of Sherman Oaks, approx. 300+ sq. added to this 1300sq. home to provide the needed master bedroom suite. the large 14' by 14' bedroom has a 1 lite French door to the back yard and a large window allowing much needed natural light, the new hardwood floors were matched to the existing wood flooring of the house, a Spanish style arch was done at the entrance to the master bedroom to conform with the rest of the architectural style of the home.
The master bathroom on the other hand was designed with a Scandinavian style mixed with Modern wall mounted toilet to preserve space and to allow a clean look, an amazing gloss finish freestanding vanity unit boasting wall mounted faucets and a whole wall tiled with 2x10 subway tile in a herringbone pattern.
For the floor tile we used 8x8 hand painted cement tile laid in a pattern pre determined prior to installation.
The wall mounted toilet has a huge open niche above it with a marble shelf to be used for decoration.
The huge shower boasts 2x10 herringbone pattern subway tile, a side to side niche with a marble shelf, the same marble material was also used for the shower step to give a clean look and act as a trim between the 8x8 cement tiles and the bark hex tile in the shower pan.
Notice the hidden drain in the center with tile inserts and the great modern plumbing fixtures in an old work antique bronze finish.
A walk-in closet was constructed as well to allow the much needed storage space.
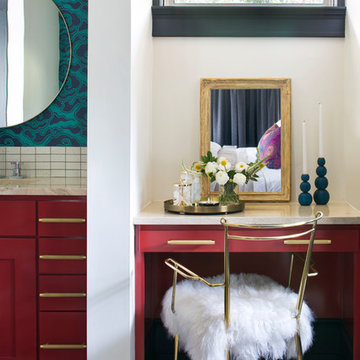
This funky master bathroom needed a spot where anyone could sit down and focus on preparing for the day ahead.
Photo by Emily Minton Redfield
Свежая идея для дизайна: большая главная ванная комната в стиле неоклассика (современная классика) с красными фасадами, белыми стенами, полом из керамогранита, столешницей из искусственного камня, бежевым полом, бежевой столешницей, белой плиткой и окном - отличное фото интерьера
Свежая идея для дизайна: большая главная ванная комната в стиле неоклассика (современная классика) с красными фасадами, белыми стенами, полом из керамогранита, столешницей из искусственного камня, бежевым полом, бежевой столешницей, белой плиткой и окном - отличное фото интерьера
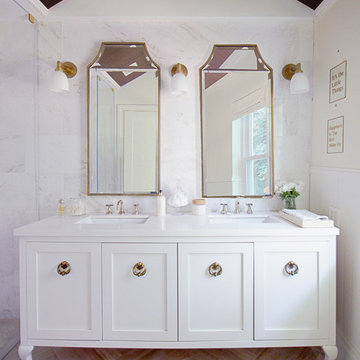
Свежая идея для дизайна: ванная комната в стиле неоклассика (современная классика) с белыми фасадами, серой плиткой, белой плиткой, мраморной плиткой, белыми стенами, светлым паркетным полом, врезной раковиной, бежевым полом, белой столешницей и фасадами в стиле шейкер - отличное фото интерьера
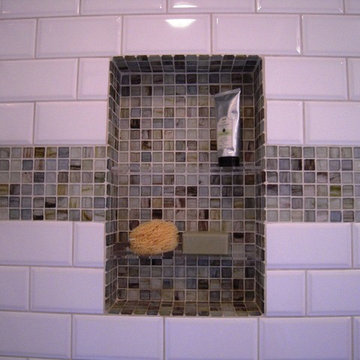
На фото: маленькая ванная комната в стиле неоклассика (современная классика) с фасадами в стиле шейкер, темными деревянными фасадами, мраморной столешницей, белой плиткой, керамогранитной плиткой, синими стенами и мраморным полом для на участке и в саду

This custom built 2-story French Country style home is a beautiful retreat in the South Tampa area. The exterior of the home was designed to strike a subtle balance of stucco and stone, brought together by a neutral color palette with contrasting rust-colored garage doors and shutters. To further emphasize the European influence on the design, unique elements like the curved roof above the main entry and the castle tower that houses the octagonal shaped master walk-in shower jutting out from the main structure. Additionally, the entire exterior form of the home is lined with authentic gas-lit sconces. The rear of the home features a putting green, pool deck, outdoor kitchen with retractable screen, and rain chains to speak to the country aesthetic of the home.
Inside, you are met with a two-story living room with full length retractable sliding glass doors that open to the outdoor kitchen and pool deck. A large salt aquarium built into the millwork panel system visually connects the media room and living room. The media room is highlighted by the large stone wall feature, and includes a full wet bar with a unique farmhouse style bar sink and custom rustic barn door in the French Country style. The country theme continues in the kitchen with another larger farmhouse sink, cabinet detailing, and concealed exhaust hood. This is complemented by painted coffered ceilings with multi-level detailed crown wood trim. The rustic subway tile backsplash is accented with subtle gray tile, turned at a 45 degree angle to create interest. Large candle-style fixtures connect the exterior sconces to the interior details. A concealed pantry is accessed through hidden panels that match the cabinetry. The home also features a large master suite with a raised plank wood ceiling feature, and additional spacious guest suites. Each bathroom in the home has its own character, while still communicating with the overall style of the home.
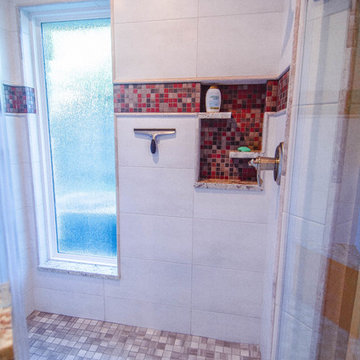
An intimate peek into the shower is actually an invitation to step inside to enjoy the daylight through rain glass and avail yourselves of the rain head-like fixed shower head on the right wall. Photo: Dan Bawden. Design: Laura Lerond.
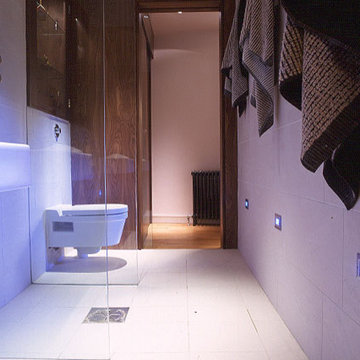
Douglas Gibb
Пример оригинального дизайна: маленькая главная ванная комната в современном стиле с подвесной раковиной, открытым душем, инсталляцией, белой плиткой, керамогранитной плиткой, белыми стенами и полом из керамогранита для на участке и в саду
Пример оригинального дизайна: маленькая главная ванная комната в современном стиле с подвесной раковиной, открытым душем, инсталляцией, белой плиткой, керамогранитной плиткой, белыми стенами и полом из керамогранита для на участке и в саду
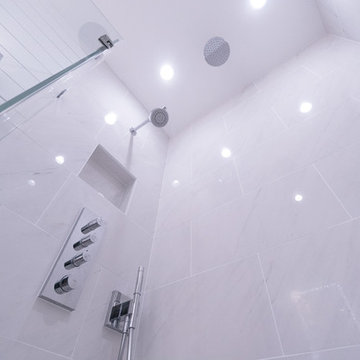
William Concho
Идея дизайна: маленькая главная ванная комната в стиле модернизм с плоскими фасадами, коричневыми фасадами, душем в нише, инсталляцией, белой плиткой, керамогранитной плиткой, белыми стенами, полом из керамогранита, монолитной раковиной, белым полом и душем с распашными дверями для на участке и в саду
Идея дизайна: маленькая главная ванная комната в стиле модернизм с плоскими фасадами, коричневыми фасадами, душем в нише, инсталляцией, белой плиткой, керамогранитной плиткой, белыми стенами, полом из керамогранита, монолитной раковиной, белым полом и душем с распашными дверями для на участке и в саду
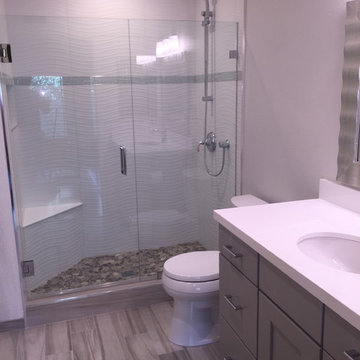
A beautiful design using glass and ceramic tiles alone with a metal edge.
Источник вдохновения для домашнего уюта: главная ванная комната среднего размера в современном стиле с плоскими фасадами, серыми фасадами, двойным душем, раздельным унитазом, белой плиткой, цементной плиткой, серыми стенами, полом из керамогранита, столешницей из искусственного кварца и врезной раковиной
Источник вдохновения для домашнего уюта: главная ванная комната среднего размера в современном стиле с плоскими фасадами, серыми фасадами, двойным душем, раздельным унитазом, белой плиткой, цементной плиткой, серыми стенами, полом из керамогранита, столешницей из искусственного кварца и врезной раковиной
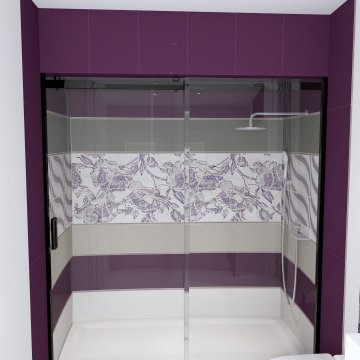
Modern Design Bathroom with glass shower and wall mount toilet from Geberit Systems. Rendering created in CAD Decor PRO 3, avaialble at www.3ddecortech.com
Фиолетовая ванная комната с белой плиткой – фото дизайна интерьера
3