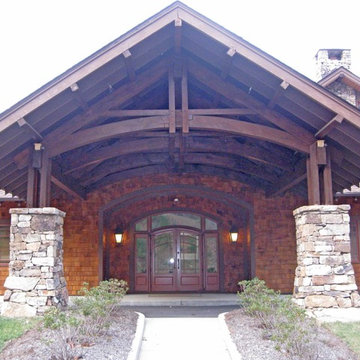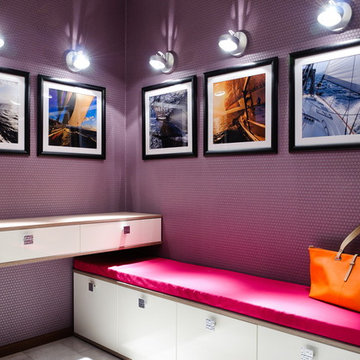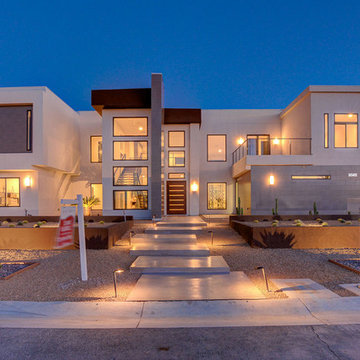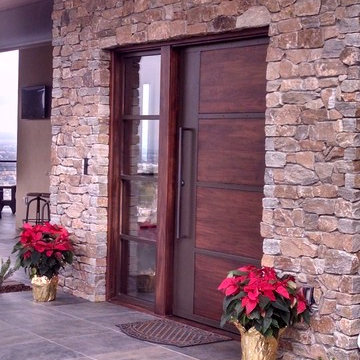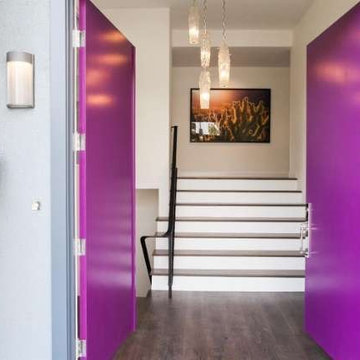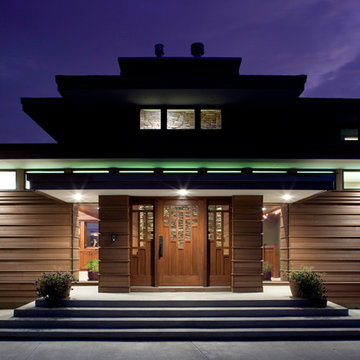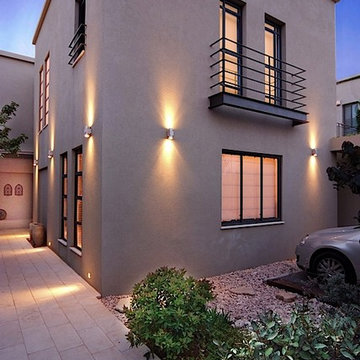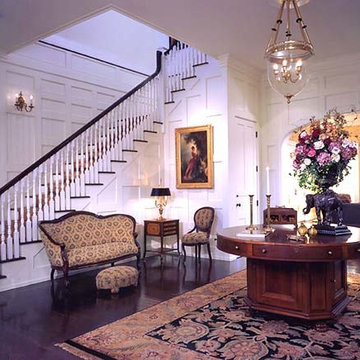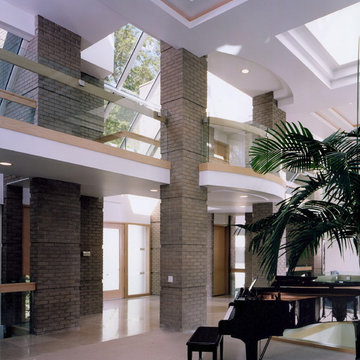Фиолетовая прихожая – фото дизайна интерьера
Сортировать:
Бюджет
Сортировать:Популярное за сегодня
81 - 100 из 761 фото
1 из 2
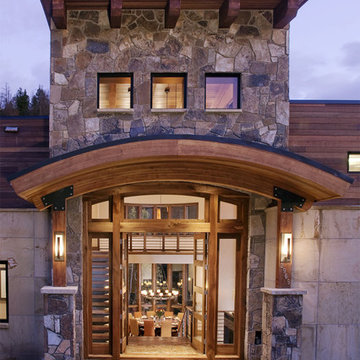
curved glulam beams over the custom walnut entry door
Идея дизайна: прихожая в современном стиле
Идея дизайна: прихожая в современном стиле
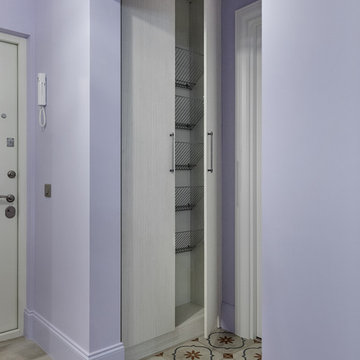
Пример оригинального дизайна: прихожая со шкафом для обуви в современном стиле с фиолетовыми стенами
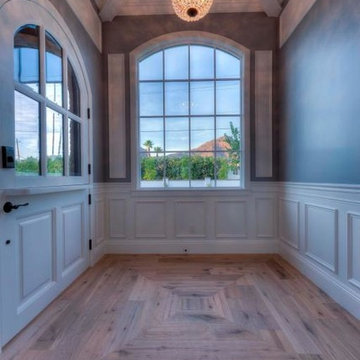
Источник вдохновения для домашнего уюта: прихожая в стиле неоклассика (современная классика)
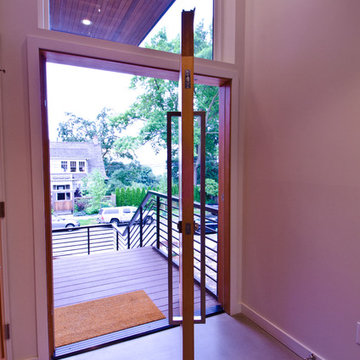
A Northwest Modern, 5-Star Builtgreen, energy efficient, panelized, custom residence using western red cedar for siding and soffits.
Photographs by Miguel Edwards
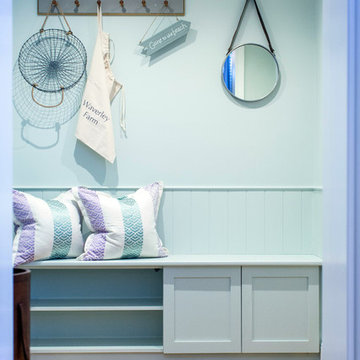
Источник вдохновения для домашнего уюта: тамбур в морском стиле с синими стенами и светлым паркетным полом
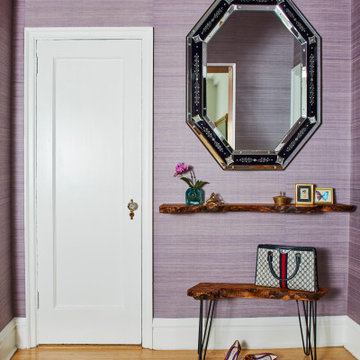
Custom olivewood shelf and bench.
Antique Venetian mirror.
Silk wallpaper.
Antique Persian rug.
Vintage Italian light.
Идея дизайна: прихожая в стиле фьюжн с обоями на стенах
Идея дизайна: прихожая в стиле фьюжн с обоями на стенах
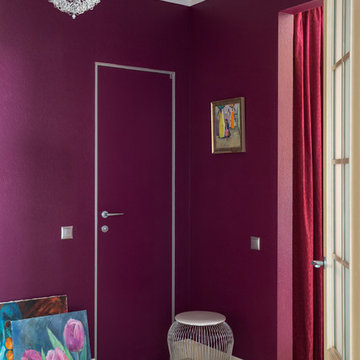
Небольшая прихожая покрашена в брусничный цвет, что придает помешению динамичность и яркость.
Пример оригинального дизайна: маленькое фойе в современном стиле с фиолетовыми стенами, полом из керамической плитки, входной дверью из светлого дерева и обоями на стенах для на участке и в саду
Пример оригинального дизайна: маленькое фойе в современном стиле с фиолетовыми стенами, полом из керамической плитки, входной дверью из светлого дерева и обоями на стенах для на участке и в саду
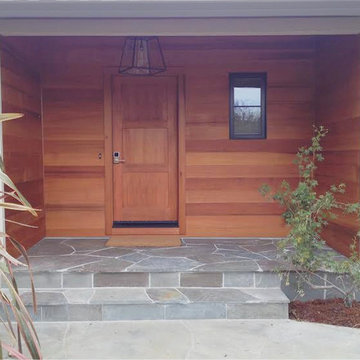
На фото: входная дверь среднего размера в стиле модернизм с одностворчатой входной дверью, входной дверью из дерева среднего тона и коричневыми стенами
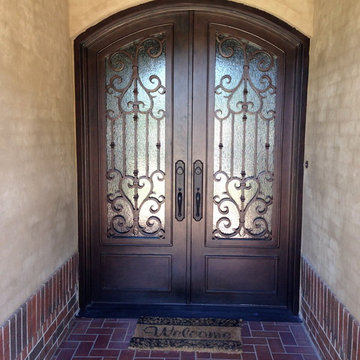
Dillon Chilcoat, Dustin Chilcoat, David Chilcoat, Jessica Herbert
Пример оригинального дизайна: большая входная дверь в классическом стиле с бежевыми стенами, металлической входной дверью и двустворчатой входной дверью
Пример оригинального дизайна: большая входная дверь в классическом стиле с бежевыми стенами, металлической входной дверью и двустворчатой входной дверью
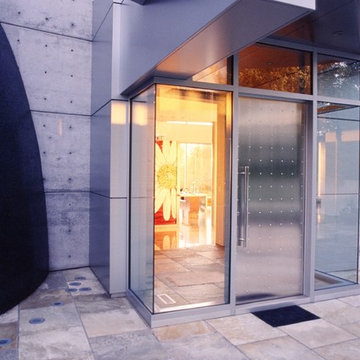
The Lakota Residence occupies a spectacular 10-acre site in the hills above northwest Portland, Oregon. The residence consists of a main house of nearly 10,000 sf and a caretakers cottage/guest house of 1,200 sf over a shop/garage. Both have been sited to capture the four mountain Cascade panorama plus views to the city and the Columbia River gorge while maintaining an internal privacy. The buildings are set in a highly manicured and refined immediate site set within a largely forested environment complete with a variety of wildlife.
Successful business people, the owners desired an elegant but "edgey" retreat that would accommodate an active social life while still functional as "mission control" for their construction materials business. There are days at a time when business is conducted from Lakota. The three-level main house has been benched into an edge of the site. Entry to the middle or main floor occurs from the south with the entry framing distant views to Mt. St. Helens and Mt. Rainier. Conceived as a ruin upon which a modernist house has been built, the radiused and largely opaque stone wall anchors a transparent steel and glass north elevation that consumes the view. Recreational spaces and garage occupy the lower floor while the upper houses sleeping areas at the west end and office functions to the east.
Obsessive with their concern for detail, the owners were involved daily on site during the construction process. Much of the interiors were sketched on site and mocked up at full scale to test formal concepts. Eight years from site selection to move in, the Lakota Residence is a project of the old school process.
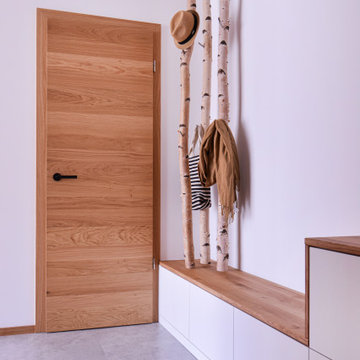
Der helle und offene Eingangsbereich wird durch die Garderobe mit den Birkenstämmen zum Hingucker.
Пример оригинального дизайна: прихожая в современном стиле
Пример оригинального дизайна: прихожая в современном стиле
Фиолетовая прихожая – фото дизайна интерьера
5
