Фиолетовая кухня-гостиная – фото дизайна интерьера
Сортировать:
Бюджет
Сортировать:Популярное за сегодня
141 - 160 из 220 фото
1 из 3
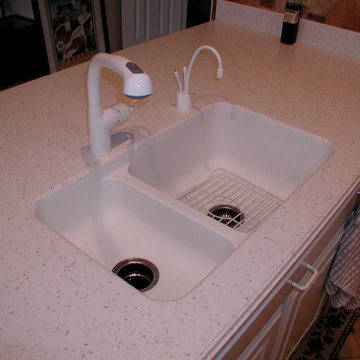
Свежая идея для дизайна: большая угловая кухня-гостиная в классическом стиле с монолитной мойкой, фасадами с выступающей филенкой, белыми фасадами, столешницей из акрилового камня, белым фартуком, белой техникой, полом из керамогранита, островом, белым полом и белой столешницей - отличное фото интерьера
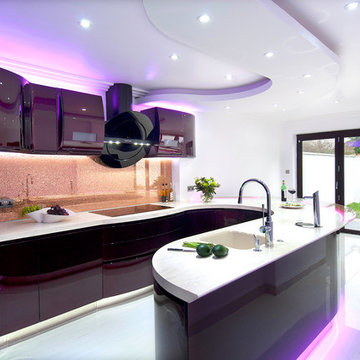
Источник вдохновения для домашнего уюта: большая угловая кухня-гостиная с монолитной мойкой, плоскими фасадами, красными фасадами, столешницей из акрилового камня, оранжевым фартуком, фартуком из стекла, цветной техникой, полом из керамогранита и полуостровом
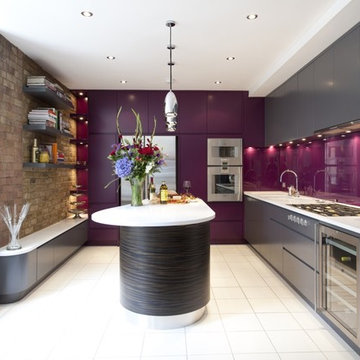
Идея дизайна: большая прямая кухня-гостиная в современном стиле с врезной мойкой, плоскими фасадами, фасадами цвета дерева среднего тона, столешницей из акрилового камня, розовым фартуком, фартуком из стекла, техникой из нержавеющей стали, полом из керамической плитки и островом
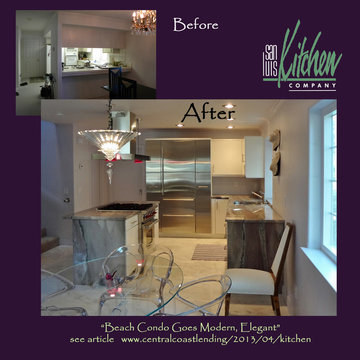
A typical beach condo is now an elegant retreat for this homeowner. Modern lines are complemented by clean white Brookhaven cabinets and stainless appliances. Either side of the built-in refrigerator are tall pull-out pantries in a matching stainless finish. A quartzite counter in shades of grey and purple pop against the lavender walls and marble floor tile. To top it all off, San Luis Kitchen also designed matching custom cabinets for the Master and guest suites -- including the walk-in closets!
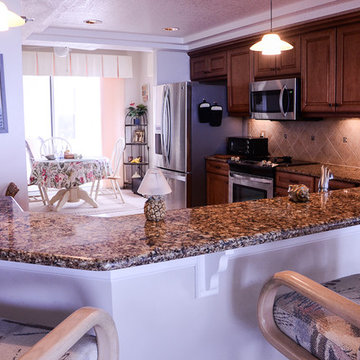
На фото: угловая кухня-гостиная в стиле модернизм с врезной мойкой, гранитной столешницей и техникой из нержавеющей стали
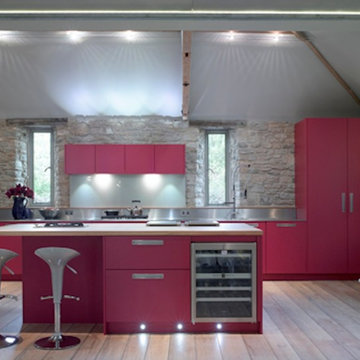
Roundhouse matt lacquer Metro bespoke kitchen in Farrow & Ball Rectory Red with stainless steel worktops and an island in Wholestave European White Oak. Westins built-in extractor, Gaggenau appliances, Miele dishwasher, Blanco stainless steel sink, In-Sink Erator waste disposal unit, Gessi professional mixer tap with rinse in chrome.
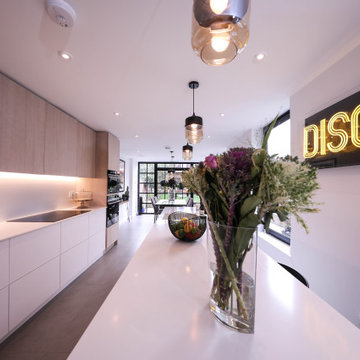
На фото: большая параллельная кухня-гостиная в современном стиле с островом и серым полом с
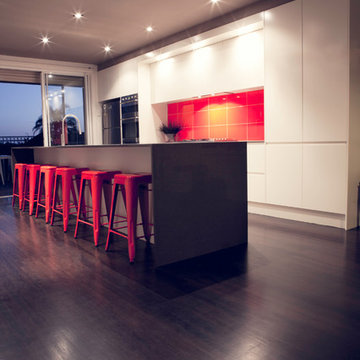
Contemporary and minimal kitchen. A dark ceiling creates an unusual but cosy atmosphere. The orange splash back and chairs add a colour pop.
Пример оригинального дизайна: параллельная кухня-гостиная среднего размера в современном стиле с врезной мойкой, белыми фасадами, столешницей из кварцевого агломерата, оранжевым фартуком, фартуком из керамической плитки, техникой из нержавеющей стали, темным паркетным полом и островом
Пример оригинального дизайна: параллельная кухня-гостиная среднего размера в современном стиле с врезной мойкой, белыми фасадами, столешницей из кварцевого агломерата, оранжевым фартуком, фартуком из керамической плитки, техникой из нержавеющей стали, темным паркетным полом и островом
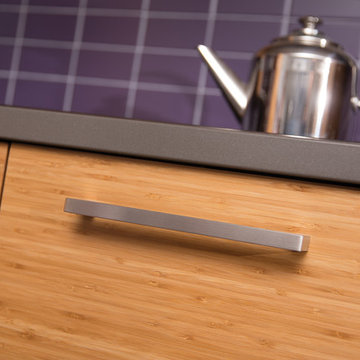
For this kitchen, we wanted to showcase a contemporary styled design featuring Dura Supreme’s Natural Bamboo with a Horizontal Grain pattern.
After selecting the wood species and finish for the cabinetry, we needed to select the rest of the finishes. Since we wanted the cabinetry to take the center stage we decided to keep the flooring and countertop colors neutral to accentuate the grain pattern and color of the Bamboo cabinets. We selected a mid-tone gray Corian solid surface countertop for both the perimeter and the kitchen island countertops. Next, we selected a smoky gray cork flooring which coordinates beautifully with both the countertops and the cabinetry.
For the backsplash, we wanted to add in a pop of color and selected a 3" x 6" subway tile in a deep purple to accent the Bamboo cabinetry.
Request a FREE Dura Supreme Brochure Packet:
http://www.durasupreme.com/request-brochure
Find a Dura Supreme Showroom near you today:
http://www.durasupreme.com/dealer-locator
To learn more about our Exotic Veneer options, go to: http://www.durasupreme.com/wood-species/exotic-veneers
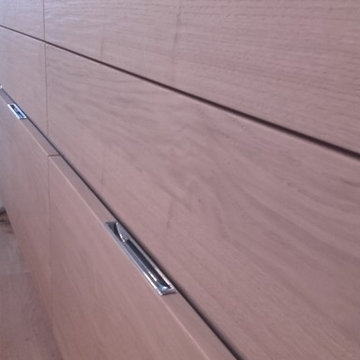
Стильный дизайн: угловая кухня-гостиная среднего размера в современном стиле с монолитной мойкой, плоскими фасадами, светлыми деревянными фасадами, гранитной столешницей, техникой из нержавеющей стали, светлым паркетным полом и островом - последний тренд
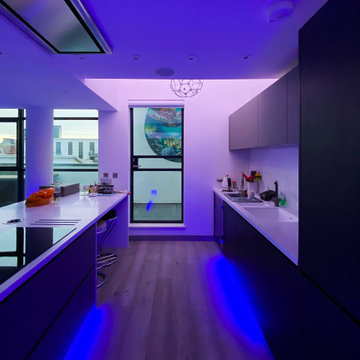
Источник вдохновения для домашнего уюта: кухня-гостиная в современном стиле с серыми фасадами и полуостровом
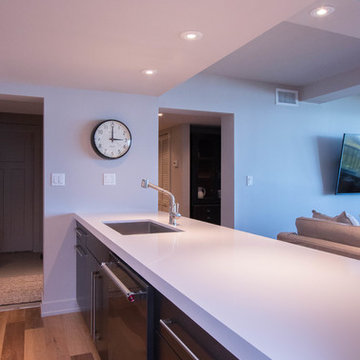
This Sanibel Condo overlooking the sea, was freshly remodeled from the ground up. Clients went for a contemporary look with the cabinetry, and brought a coastal feel in with the medium brown flooring and weathered wood furniture. Bathrooms received a completely modern look with rectangle white tiles running up the back walls of each space. The bathrooms were then complemented with grey floating vanities with solid white countertops. #CleanandFresh
Cabinetry: Siteline Cabinetry
Finish: Kitchen/Peppercorn - Baths/Platinum
Countertops: Cambria - White Cliff
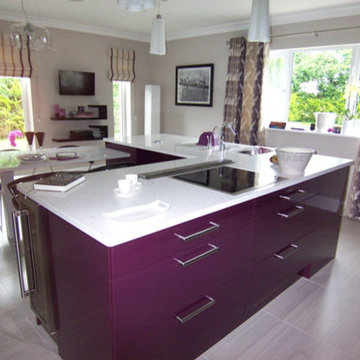
www.reportage.ie
Пример оригинального дизайна: угловая кухня-гостиная среднего размера в современном стиле с одинарной мойкой, плоскими фасадами, фиолетовыми фасадами, столешницей из кварцита, техникой под мебельный фасад, полом из керамогранита, островом и серым полом
Пример оригинального дизайна: угловая кухня-гостиная среднего размера в современном стиле с одинарной мойкой, плоскими фасадами, фиолетовыми фасадами, столешницей из кварцита, техникой под мебельный фасад, полом из керамогранита, островом и серым полом
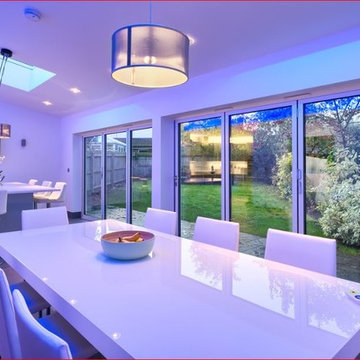
Open plan kitchen with kitchen island and dining area. Sliding doors for an optional alfresco living feel. Style in contemporary muted colours and clean lines.
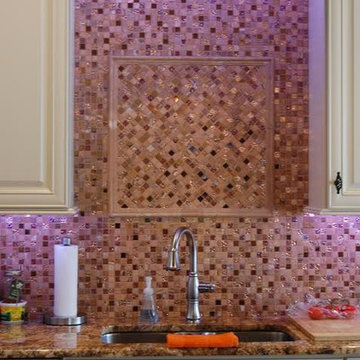
На фото: большая угловая кухня-гостиная в стиле фьюжн с врезной мойкой, фасадами с выступающей филенкой, белыми фасадами, гранитной столешницей, фартуком цвета металлик, фартуком из плитки мозаики, техникой из нержавеющей стали, полом из керамогранита и островом
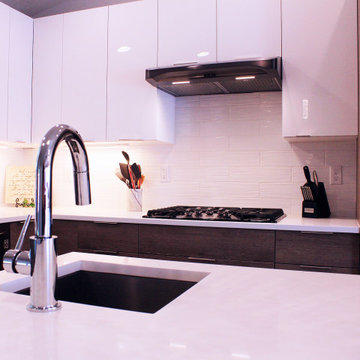
Стильный дизайн: угловая кухня-гостиная среднего размера с врезной мойкой, плоскими фасадами, фасадами цвета дерева среднего тона, столешницей из кварцевого агломерата, белым фартуком, фартуком из плитки кабанчик, черной техникой, полом из керамической плитки, островом, коричневым полом и белой столешницей - последний тренд
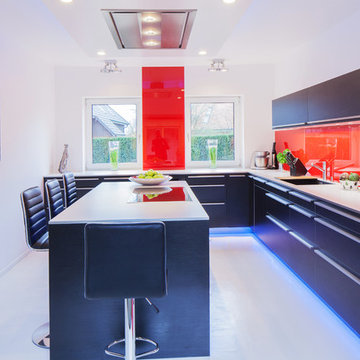
Пример оригинального дизайна: угловая кухня-гостиная среднего размера в современном стиле с монолитной мойкой, плоскими фасадами, черными фасадами, деревянной столешницей, красным фартуком, фартуком из стекла, черной техникой, полом из винила, островом и белым полом
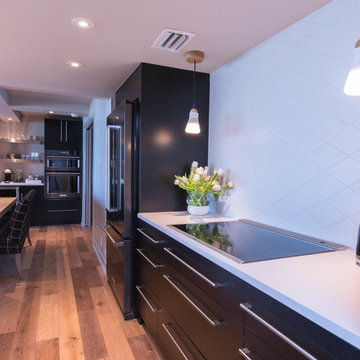
This Sanibel Condo overlooking the sea, was freshly remodeled from the ground up. Clients went for a contemporary look with the cabinetry, and brought a coastal feel in with the medium brown flooring and weathered wood furniture. Bathrooms received a completely modern look with rectangle white tiles running up the back walls of each space. The bathrooms were then complemented with grey floating vanities with solid white countertops. #CleanandFresh
Cabinetry: Siteline Cabinetry
Finish: Kitchen/Peppercorn - Baths/Platinum
Countertops: Cambria - White Cliff
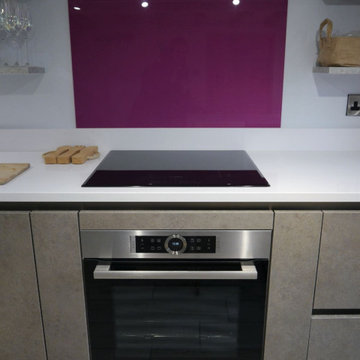
Идея дизайна: угловая кухня-гостиная среднего размера в стиле шебби-шик с монолитной мойкой, плоскими фасадами, серыми фасадами, техникой под мебельный фасад, полуостровом, бежевым полом и серой столешницей
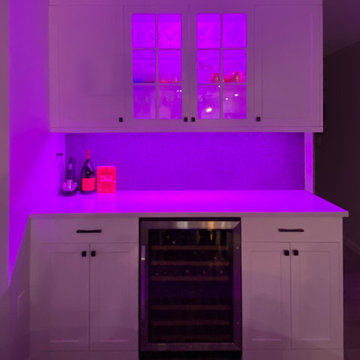
Embark on a transformative journey with our open floor remodeling project, where the confines of separate spaces give way to a harmonious, spacious haven. Two walls vanish, merging a cramped kitchen, dining room, living room, and breakfast nook into a unified expanse. Revel in the brilliance of natural light streaming through new windows, dancing upon fresh flooring. Illuminate your culinary adventures with modern lighting, complementing sleek cabinets, countertops, and glass subway tiles.
Functionality takes the spotlight – bid farewell to inaccessible doors, welcoming a wealth of drawers and pullouts. The living room undergoes a metamorphosis; witness the rebirth of the fireplace. The dated brick facade yields to textured three-dimensional tiles, evoking contemporary elegance. The mantel vanishes, leaving a canvas of modern design. This remodel crafts a haven where openness meets functionality, and each detail weaves a narrative of sophistication and comfort.
Фиолетовая кухня-гостиная – фото дизайна интерьера
8