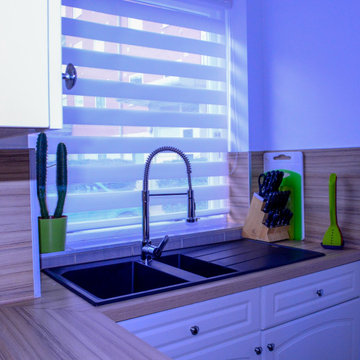Фиолетовая кухня – фото дизайна интерьера класса люкс
Сортировать:
Бюджет
Сортировать:Популярное за сегодня
61 - 80 из 86 фото
1 из 3
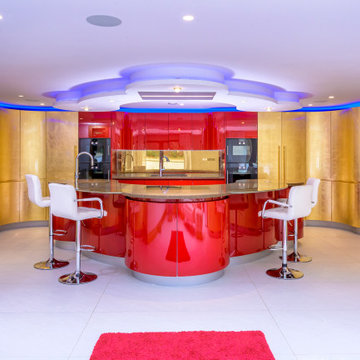
Gold Leaf and Lacqured High Gloss Red Metallic kitchen
Пример оригинального дизайна: большая кухня-гостиная в стиле модернизм с накладной мойкой, плоскими фасадами, красными фасадами, столешницей из акрилового камня, зеркальным фартуком, черной техникой, полом из керамогранита, островом и белым полом
Пример оригинального дизайна: большая кухня-гостиная в стиле модернизм с накладной мойкой, плоскими фасадами, красными фасадами, столешницей из акрилового камня, зеркальным фартуком, черной техникой, полом из керамогранита, островом и белым полом
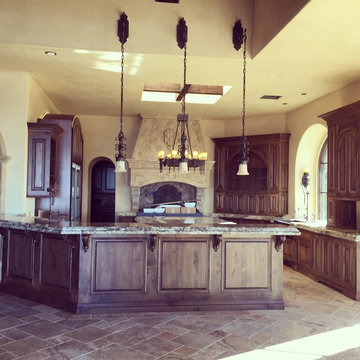
Tony Schultz
Свежая идея для дизайна: огромная кухня в классическом стиле - отличное фото интерьера
Свежая идея для дизайна: огромная кухня в классическом стиле - отличное фото интерьера
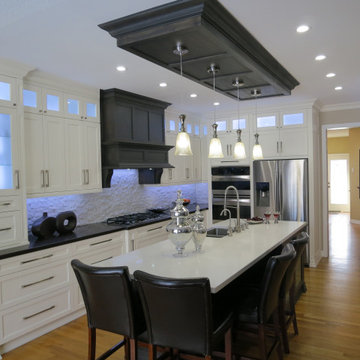
A classic kitchen with a vaulted ceiling, a hardwood maple ebony rangehood, and exquisitely simple yet complex cornices. Simple, traditional columns and cornices surrounding the kitchen's recessed panel cabinets add a subtle touch to the overall design. The elevated under cabinet mood lighting and limestone backsplash provide an earthy touch to complement the hardwood floors in the kitchen, which is another feature worth highlighting.
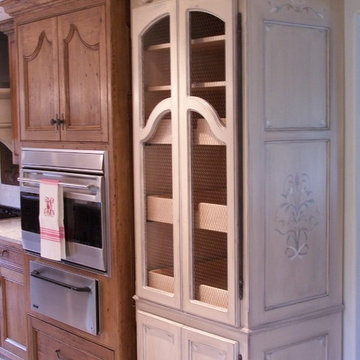
custom designed cabinetry, hand-painted food pantry, hand-painted cabinets, hand-painted hutch, faux finish, antiquing, distressed furniture, french style furniture
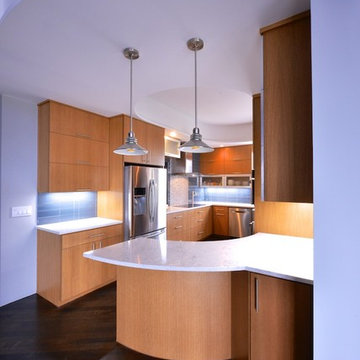
Edict Inc
Стильный дизайн: п-образная кухня в современном стиле с обеденным столом, врезной мойкой, стеклянными фасадами, фасадами цвета дерева среднего тона, столешницей из кварцевого агломерата, синим фартуком, фартуком из стеклянной плитки и техникой из нержавеющей стали - последний тренд
Стильный дизайн: п-образная кухня в современном стиле с обеденным столом, врезной мойкой, стеклянными фасадами, фасадами цвета дерева среднего тона, столешницей из кварцевого агломерата, синим фартуком, фартуком из стеклянной плитки и техникой из нержавеющей стали - последний тренд
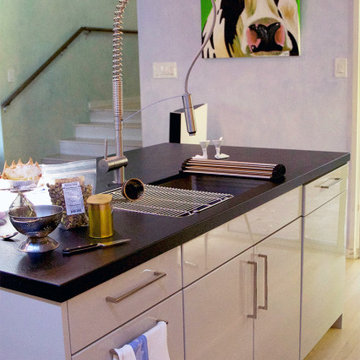
The client came to us looking for a kitchen remodel for her Redwood City home. She donned a wild, colorful skirt and a charming personality—and she was looking to echo her style in her home.
We were smitten with the client who travels the world with her partner collecting odd and wonderful items: goose feet salt-and-pepper stoneware, strange furniture, off-the-wall lamp fixtures, and a cow portrait from Istanbul aptly titled Miss Cow.
To match and balance their collection and personalities, we embraced the eclectic in subtle but significant ways.
First, we brought the outside in. We removed a few walls to open the kitchen into the dining and living space and to the large, floor-to-ceiling windows that lined the west side of the home. These look over a large acre of land that’s carefully kept and worked to grow an abundance of vegetables, and they introduced a vibrant scene to the kitchen.
We chose soft, light colors for the kitchen cabinets and backspace with simple, homey stainless steel and glass wall cabinets. This allowed the clients’ colorful accessories and fresh goods to shine.
Then, as a statement piece, we used a faux marble backsplash and countertop—understated to marry well with the vibrant home, but iconic. We contrasted this with a Belgian-blue Neolith countertop on the island where the goose feet stoneware would live.
As the final touch, we brought in Miss Cow, whose bright green background and pink nose added the perfect pop of color and demanded attention.
Finally, we vetted a contractor to work on the updates—someone both we and the client could trust.
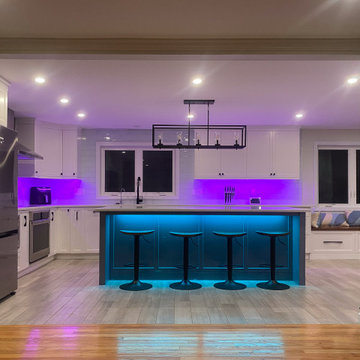
Embark on a transformative journey with our open floor remodeling project, where the confines of separate spaces give way to a harmonious, spacious haven. Two walls vanish, merging a cramped kitchen, dining room, living room, and breakfast nook into a unified expanse. Revel in the brilliance of natural light streaming through new windows, dancing upon fresh flooring. Illuminate your culinary adventures with modern lighting, complementing sleek cabinets, countertops, and glass subway tiles.
Functionality takes the spotlight – bid farewell to inaccessible doors, welcoming a wealth of drawers and pullouts. The living room undergoes a metamorphosis; witness the rebirth of the fireplace. The dated brick facade yields to textured three-dimensional tiles, evoking contemporary elegance. The mantel vanishes, leaving a canvas of modern design. This remodel crafts a haven where openness meets functionality, and each detail weaves a narrative of sophistication and comfort.
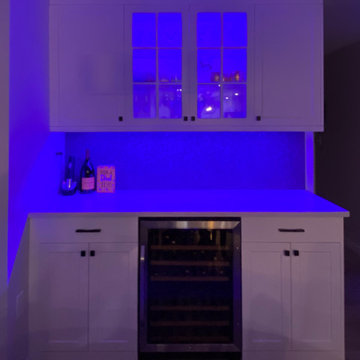
Embark on a transformative journey with our open floor remodeling project, where the confines of separate spaces give way to a harmonious, spacious haven. Two walls vanish, merging a cramped kitchen, dining room, living room, and breakfast nook into a unified expanse. Revel in the brilliance of natural light streaming through new windows, dancing upon fresh flooring. Illuminate your culinary adventures with modern lighting, complementing sleek cabinets, countertops, and glass subway tiles.
Functionality takes the spotlight – bid farewell to inaccessible doors, welcoming a wealth of drawers and pullouts. The living room undergoes a metamorphosis; witness the rebirth of the fireplace. The dated brick facade yields to textured three-dimensional tiles, evoking contemporary elegance. The mantel vanishes, leaving a canvas of modern design. This remodel crafts a haven where openness meets functionality, and each detail weaves a narrative of sophistication and comfort.
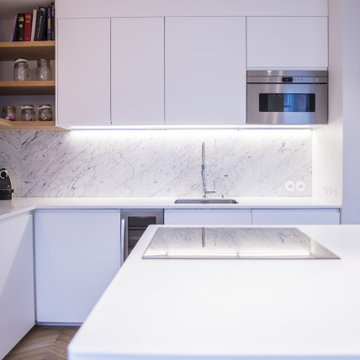
Источник вдохновения для домашнего уюта: кухня в современном стиле с врезной мойкой, плоскими фасадами, белыми фасадами, белым фартуком, фартуком из мрамора, техникой под мебельный фасад, светлым паркетным полом, островом, бежевым полом и белой столешницей
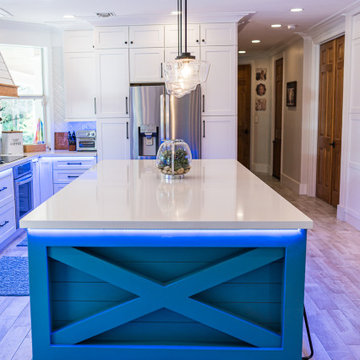
Стильный дизайн: большая кухня-гостиная в стиле кантри с с полувстраиваемой мойкой (с передним бортиком), фасадами в стиле шейкер, белыми фасадами, столешницей из кварцевого агломерата, белым фартуком, фартуком из керамогранитной плитки, техникой из нержавеющей стали, полом из керамогранита, островом, коричневым полом, белой столешницей и потолком из вагонки - последний тренд
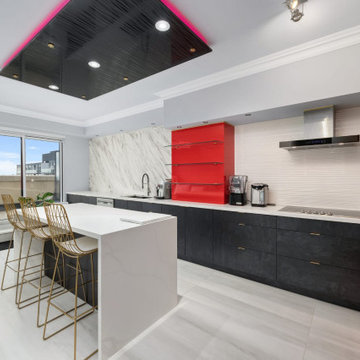
An L shape kitchen with an Island and a breakfast counter. The waterfall edge island is designed with a white + light grey grains engineered quartz which serves as a centerpiece. Our customer was open to experiment with some bold colors which encouraged us to add the color Bright Red to the space and to compliment the color we added Dark grey PET Oxidized Matt cabinets with gold plated deep j handles to keep up the elegance.
The backsplash design elevates the whole space making it look bigger .
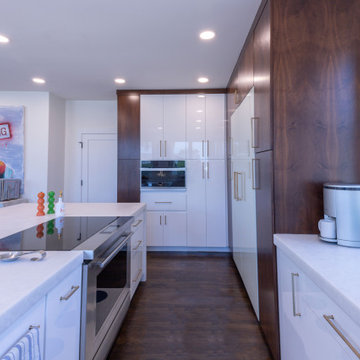
Atlantic Beach kitchen remodel featuring frameless cabinetry with acrylic finish and Walnut veneers, eat-in island with double water fall countertop, island cooktop, pet station, bookshelving and custom appliance panels.
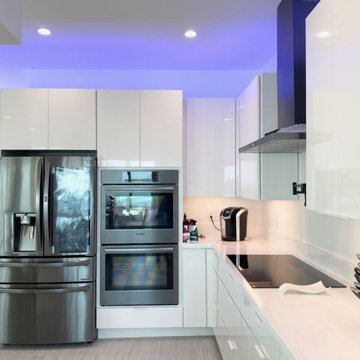
Eva Polizze was a pleasure to help her with her kitchen! she knew exactly what she wanted and extremely easy to work with! this is a new construction in beautiful Florida Keys!
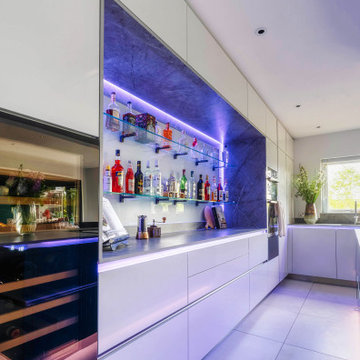
Modern handle-less kitchen with a Dekton worktop. Led Lighting used through out to create a more modern look.
Свежая идея для дизайна: большая прямая кухня в стиле модернизм с обеденным столом, монолитной мойкой, плоскими фасадами, белыми фасадами, белым фартуком, фартуком из стекла, черной техникой, полом из керамогранита, островом, серым полом и серой столешницей - отличное фото интерьера
Свежая идея для дизайна: большая прямая кухня в стиле модернизм с обеденным столом, монолитной мойкой, плоскими фасадами, белыми фасадами, белым фартуком, фартуком из стекла, черной техникой, полом из керамогранита, островом, серым полом и серой столешницей - отличное фото интерьера
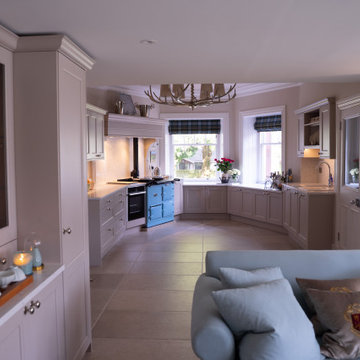
Источник вдохновения для домашнего уюта: большая п-образная кухня в стиле кантри с монолитной мойкой, фасадами в стиле шейкер, белыми фасадами, черной техникой, белым полом и белой столешницей
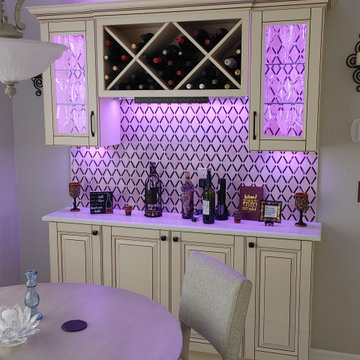
Custom wine bar with backsplash accent lighting. Hand-glazed glass cabinets
Стильный дизайн: угловая кухня среднего размера в классическом стиле с обеденным столом, бежевыми фасадами, гранитной столешницей, островом, фасадами с выступающей филенкой, разноцветным фартуком, фартуком из каменной плитки и белой столешницей - последний тренд
Стильный дизайн: угловая кухня среднего размера в классическом стиле с обеденным столом, бежевыми фасадами, гранитной столешницей, островом, фасадами с выступающей филенкой, разноцветным фартуком, фартуком из каменной плитки и белой столешницей - последний тренд
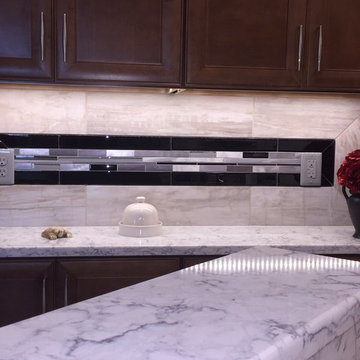
На фото: отдельная, п-образная кухня среднего размера в стиле неоклассика (современная классика) с темными деревянными фасадами, техникой из нержавеющей стали, островом, фасадами с утопленной филенкой, мраморной столешницей, разноцветным фартуком, фартуком из удлиненной плитки и полом из керамической плитки с
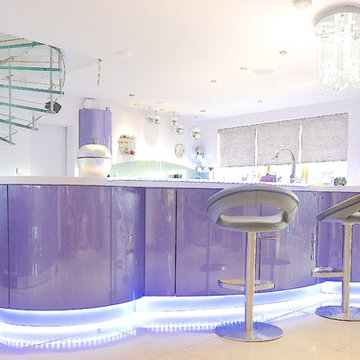
Mark Westwood
Источник вдохновения для домашнего уюта: большая кухня-гостиная в современном стиле с накладной мойкой, плоскими фасадами, фиолетовыми фасадами, столешницей из акрилового камня, зеленым фартуком, фартуком из стекла, черной техникой, полом из керамогранита, островом и белым полом
Источник вдохновения для домашнего уюта: большая кухня-гостиная в современном стиле с накладной мойкой, плоскими фасадами, фиолетовыми фасадами, столешницей из акрилового камня, зеленым фартуком, фартуком из стекла, черной техникой, полом из керамогранита, островом и белым полом
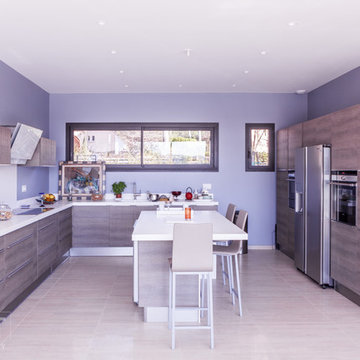
Jeremy Bart
Пример оригинального дизайна: огромная угловая кухня в современном стиле с обеденным столом
Пример оригинального дизайна: огромная угловая кухня в современном стиле с обеденным столом
Фиолетовая кухня – фото дизайна интерьера класса люкс
4
