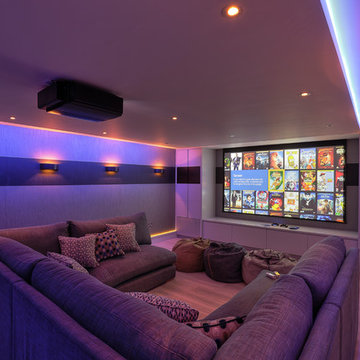Фиолетовая гостиная с телевизором – фото дизайна интерьера
Сортировать:
Бюджет
Сортировать:Популярное за сегодня
21 - 40 из 386 фото
1 из 3

Brad Montgomery
На фото: большой открытый домашний кинотеатр в стиле неоклассика (современная классика) с серыми стенами, ковровым покрытием, проектором и серым полом с
На фото: большой открытый домашний кинотеатр в стиле неоклассика (современная классика) с серыми стенами, ковровым покрытием, проектором и серым полом с

The main focal point of this space is the wallpapered wall sitting as the backdrop to this magnificent setting. The magenta in the floral perfectly pulls out the accent color throughout.
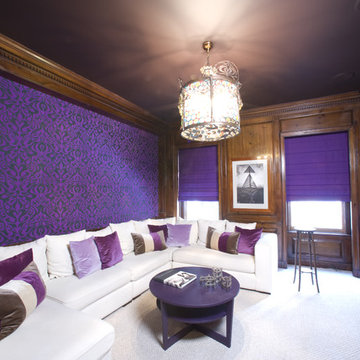
Пример оригинального дизайна: изолированный домашний кинотеатр в современном стиле с фиолетовыми стенами, телевизором на стене и белым полом

На фото: большая открытая гостиная комната в стиле неоклассика (современная классика) с коричневыми стенами, стандартным камином, фасадом камина из камня, телевизором на стене, полом из керамогранита и бежевым полом с

John Gruen
Идея дизайна: большая изолированная гостиная комната в стиле неоклассика (современная классика) с паркетным полом среднего тона, телевизором на стене и разноцветными стенами
Идея дизайна: большая изолированная гостиная комната в стиле неоклассика (современная классика) с паркетным полом среднего тона, телевизором на стене и разноцветными стенами
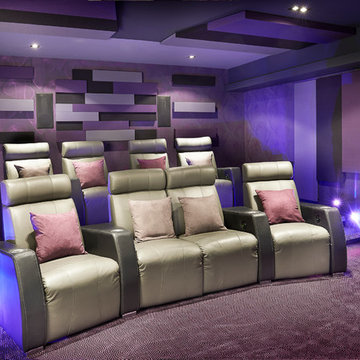
Custom Home theater, accoustic panels with indirect LED lighting on walls. Photo by :Francois Desaulniers
На фото: изолированный домашний кинотеатр в современном стиле с фиолетовыми стенами, ковровым покрытием, проектором и фиолетовым полом с
На фото: изолированный домашний кинотеатр в современном стиле с фиолетовыми стенами, ковровым покрытием, проектором и фиолетовым полом с

Mid Century Modern Renovation - nestled in the heart of Arapahoe Acres. This home was purchased as a foreclosure and needed a complete renovation. To complete the renovation - new floors, walls, ceiling, windows, doors, electrical, plumbing and heating system were redone or replaced. The kitchen and bathroom also underwent a complete renovation - as well as the home exterior and landscaping. Many of the original details of the home had not been preserved so Kimberly Demmy Design worked to restore what was intact and carefully selected other details that would honor the mid century roots of the home. Published in Atomic Ranch - Fall 2015 - Keeping It Small.
Daniel O'Connor Photography

Design by Emily Ruddo, Photographed by Meghan Beierle-O'Brien. Benjamin Moore Classic Gray paint, Mitchell Gold lounger, Custom media storage, custom raspberry pink chairs,
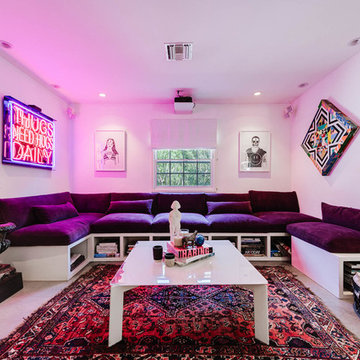
Стильный дизайн: изолированный домашний кинотеатр среднего размера в стиле фьюжн с белыми стенами, проектором, серым полом и бетонным полом - последний тренд
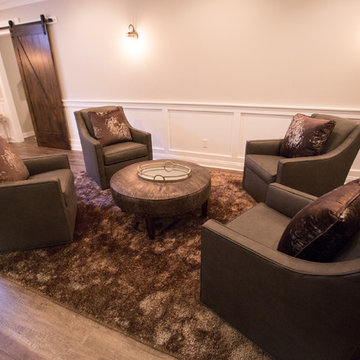
На фото: большая открытая комната для игр в стиле неоклассика (современная классика) с полом из винила, бежевыми стенами, мультимедийным центром и коричневым полом без камина с

На фото: гостиная комната в стиле неоклассика (современная классика) с бежевыми стенами, паркетным полом среднего тона, стандартным камином, фасадом камина из металла, телевизором на стене и коричневым полом с
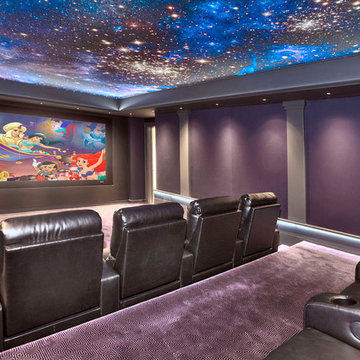
Home Theater with fiber-optic ceiling
Идея дизайна: изолированный домашний кинотеатр в стиле неоклассика (современная классика) с фиолетовыми стенами, ковровым покрытием, фиолетовым полом и проектором
Идея дизайна: изолированный домашний кинотеатр в стиле неоклассика (современная классика) с фиолетовыми стенами, ковровым покрытием, фиолетовым полом и проектором

Источник вдохновения для домашнего уюта: большая открытая гостиная комната в современном стиле с темным паркетным полом, стандартным камином, мультимедийным центром, музыкальной комнатой, белыми стенами и фасадом камина из металла

The theater scope included both a projection system and a multi-TV video wall. The projection system is an Epson 1080p projector on a Stewart Cima motorized screen. To achieve the homeowner’s requirement to switch between one large video program and five smaller displays for sports viewing. The smaller displays are comprised of a 75” Samsung 4K smart TV flanked by two 50” Samsung 4K displays on each side for a total of 5 possible independent video programs. These smart TVs and the projection system video are managed through a Control4 touchscreen and video routing is achieved through an Atlona 4K HDMI switching system.
Unlike the client’s 7.1 theater at his primary residence, the hunting lodge theater was to be a Dolby Atmos 7.1.2 system. The speaker system was to be a Bowers & Wilkins CT7 system for the main speakers and use CI600 series for surround and Atmos speakers. CT7 15” subwoofers with matched amplifier were selected to bring a level of bass response to the room that the client had not experienced in his primary residence. The CT speaker system and subwoofers were concealed with a false front wall and concealed behind acoustically transparent cloth.
Some degree of wall treatment was required but the budget would not allow for a typical snap-track track installation or acoustical analysis. A one-inch absorption panel system was designed for the room and custom trim and room design allowed for stock size panels to be used with minimum custom cuts, allowing for a room to get some treatment in a budget that would normally afford none.
Both the equipment rack and the projector are concealed in a storage room at the back of the theater. The projector is installed into a custom enclosure with a CAV designed and built port-glass window into the theater.
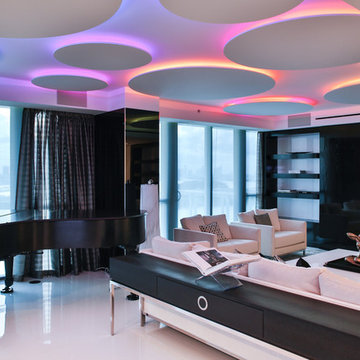
Chic, White and Black Living Room with a Steinway Grand Piano.
Premium Partners integrated within the showcase:
Lutron Crestron Steinway Apple James Loudspeaker Tru Audio Genelec
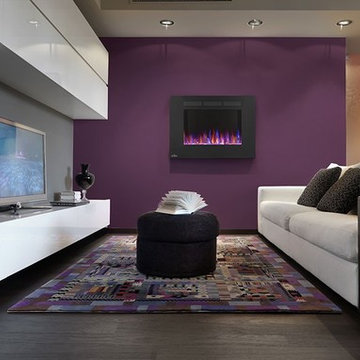
Smaller size wall mounted electric fireplaces are great for placing on a smaller wall in your living room that is either painted in a different color or structurally stands out.

While it was under construction, Pineapple House added the mezzanine to this industrial space so the owners could enjoy the views from both their southern and western 24' high arched windows. It increased the square footage of the space without changing the footprint.
Pineapple House Photography
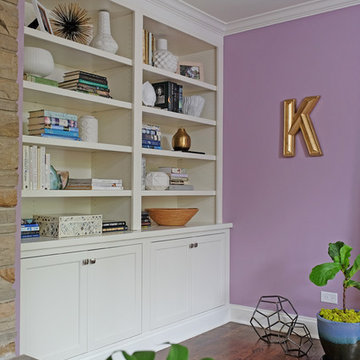
Free ebook, Creating the Ideal Kitchen. DOWNLOAD NOW
The Klimala’s and their three kids are no strangers to moving, this being their fifth house in the same town over the 20-year period they have lived there. “It must be the 7-year itch, because every seven years, we seem to find ourselves antsy for a new project or a new environment. I think part of it is being a designer, I see my own taste evolve and I want my environment to reflect that. Having easy access to wonderful tradesmen and a knowledge of the process makes it that much easier”.
This time, Klimala’s fell in love with a somewhat unlikely candidate. The 1950’s ranch turned cape cod was a bit of a mutt, but it’s location 5 minutes from their design studio and backing up to the high school where their kids can roll out of bed and walk to school, coupled with the charm of its location on a private road and lush landscaping made it an appealing choice for them.
“The bones of the house were really charming. It was typical 1,500 square foot ranch that at some point someone added a second floor to. Its sloped roofline and dormered bedrooms gave it some charm.” With the help of architect Maureen McHugh, Klimala’s gutted and reworked the layout to make the house work for them. An open concept kitchen and dining room allows for more frequent casual family dinners and dinner parties that linger. A dingy 3-season room off the back of the original house was insulated, given a vaulted ceiling with skylights and now opens up to the kitchen. This room now houses an 8’ raw edge white oak dining table and functions as an informal dining room. “One of the challenges with these mid-century homes is the 8’ ceilings. I had to have at least one room that had a higher ceiling so that’s how we did it” states Klimala.
The kitchen features a 10’ island which houses a 5’0” Galley Sink. The Galley features two faucets, and double tiered rail system to which accessories such as cutting boards and stainless steel bowls can be added for ease of cooking. Across from the large sink is an induction cooktop. “My two teen daughters and I enjoy cooking, and the Galley and induction cooktop make it so easy.” A wall of tall cabinets features a full size refrigerator, freezer, double oven and built in coffeemaker. The area on the opposite end of the kitchen features a pantry with mirrored glass doors and a beverage center below.
The rest of the first floor features an entry way, a living room with views to the front yard’s lush landscaping, a family room where the family hangs out to watch TV, a back entry from the garage with a laundry room and mudroom area, one of the home’s four bedrooms and a full bath. There is a double sided fireplace between the family room and living room. The home features pops of color from the living room’s peach grass cloth to purple painted wall in the family room. “I’m definitely a traditionalist at heart but because of the home’s Midcentury roots, I wanted to incorporate some of those elements into the furniture, lighting and accessories which also ended up being really fun. We are not formal people so I wanted a house that my kids would enjoy, have their friends over and feel comfortable.”
The second floor houses the master bedroom suite, two of the kids’ bedrooms and a back room nicknamed “the library” because it has turned into a quiet get away area where the girls can study or take a break from the rest of the family. The area was originally unfinished attic, and because the home was short on closet space, this Jack and Jill area off the girls’ bedrooms houses two large walk-in closets and a small sitting area with a makeup vanity. “The girls really wanted to keep the exposed brick of the fireplace that runs up the through the space, so that’s what we did, and I think they feel like they are in their own little loft space in the city when they are up there” says Klimala.
Designed by: Susan Klimala, CKD, CBD
Photography by: Carlos Vergara
For more information on kitchen and bath design ideas go to: www.kitchenstudio-ge.com
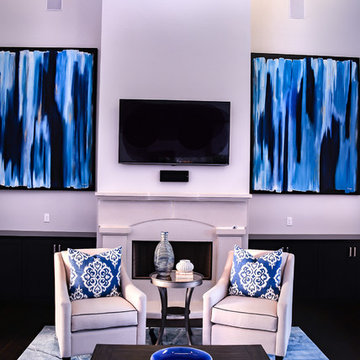
На фото: открытая гостиная комната среднего размера в стиле неоклассика (современная классика) с фиолетовыми стенами, темным паркетным полом, стандартным камином, фасадом камина из дерева, телевизором на стене и коричневым полом с
Фиолетовая гостиная с телевизором – фото дизайна интерьера
2


