Фиолетовая гостиная с бежевым полом – фото дизайна интерьера
Сортировать:Популярное за сегодня
1 - 20 из 81 фото

Home Pix Media
На фото: гостиная комната в современном стиле с серыми стенами и бежевым полом
На фото: гостиная комната в современном стиле с серыми стенами и бежевым полом
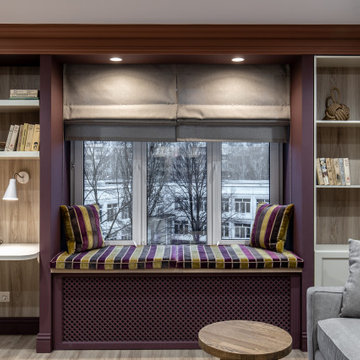
Стильный дизайн: гостиная комната в современном стиле с бежевым полом - последний тренд
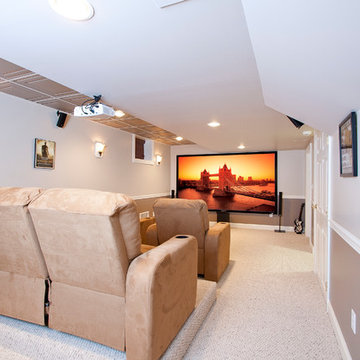
Свежая идея для дизайна: изолированный домашний кинотеатр среднего размера в классическом стиле с разноцветными стенами, ковровым покрытием, проектором и бежевым полом - отличное фото интерьера

The theater scope included both a projection system and a multi-TV video wall. The projection system is an Epson 1080p projector on a Stewart Cima motorized screen. To achieve the homeowner’s requirement to switch between one large video program and five smaller displays for sports viewing. The smaller displays are comprised of a 75” Samsung 4K smart TV flanked by two 50” Samsung 4K displays on each side for a total of 5 possible independent video programs. These smart TVs and the projection system video are managed through a Control4 touchscreen and video routing is achieved through an Atlona 4K HDMI switching system.
Unlike the client’s 7.1 theater at his primary residence, the hunting lodge theater was to be a Dolby Atmos 7.1.2 system. The speaker system was to be a Bowers & Wilkins CT7 system for the main speakers and use CI600 series for surround and Atmos speakers. CT7 15” subwoofers with matched amplifier were selected to bring a level of bass response to the room that the client had not experienced in his primary residence. The CT speaker system and subwoofers were concealed with a false front wall and concealed behind acoustically transparent cloth.
Some degree of wall treatment was required but the budget would not allow for a typical snap-track track installation or acoustical analysis. A one-inch absorption panel system was designed for the room and custom trim and room design allowed for stock size panels to be used with minimum custom cuts, allowing for a room to get some treatment in a budget that would normally afford none.
Both the equipment rack and the projector are concealed in a storage room at the back of the theater. The projector is installed into a custom enclosure with a CAV designed and built port-glass window into the theater.

New Age Design
Свежая идея для дизайна: большая открытая гостиная комната в современном стиле с бежевыми стенами, светлым паркетным полом, горизонтальным камином, фасадом камина из плитки, телевизором на стене, бежевым полом и деревянными стенами - отличное фото интерьера
Свежая идея для дизайна: большая открытая гостиная комната в современном стиле с бежевыми стенами, светлым паркетным полом, горизонтальным камином, фасадом камина из плитки, телевизором на стене, бежевым полом и деревянными стенами - отличное фото интерьера
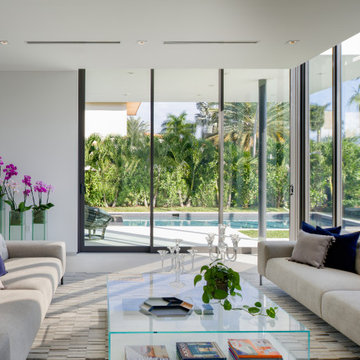
Nestled on a oversized corner lot in Bay Harbor Island, the architecture of this building presents itself with a Tropical Modern concept that takes advantage of both Florida’s tropical climate and the site’s intimate views of lush greenery.

На фото: большая открытая гостиная комната в стиле неоклассика (современная классика) с коричневыми стенами, стандартным камином, фасадом камина из камня, телевизором на стене, полом из керамогранита и бежевым полом с

Пример оригинального дизайна: большая открытая гостиная комната в современном стиле с белыми стенами, светлым паркетным полом, горизонтальным камином, фасадом камина из плитки, мультимедийным центром и бежевым полом
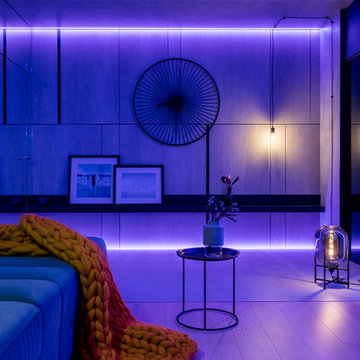
Проект интерьера гостиной, выполненный для телепередачи Квартирный Вопрос от 10.03.2018
Авторский коллектив : Екатерина Вязьминова, Иван Сельвинский
Фото : Василий Буланов

Elina Pasok
Стильный дизайн: гостиная комната в современном стиле с с книжными шкафами и полками, бежевыми стенами, светлым паркетным полом и бежевым полом без камина - последний тренд
Стильный дизайн: гостиная комната в современном стиле с с книжными шкафами и полками, бежевыми стенами, светлым паркетным полом и бежевым полом без камина - последний тренд

Идея дизайна: изолированная гостиная комната среднего размера в классическом стиле с серыми стенами, светлым паркетным полом, печью-буржуйкой, фасадом камина из кирпича и бежевым полом
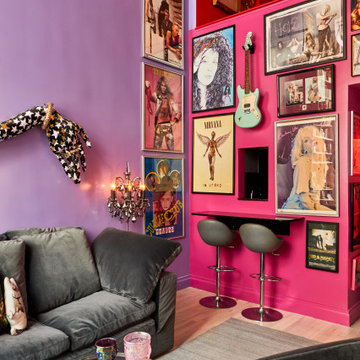
Pink, purple, and gold adorn this gorgeous, NYC loft space located in the Easy Village. We can peek upstairs to the red wall and candle sconces of our client's lofted bedroom area. A modest breakfast bar is tucked into the supporting wall, opposite the kitchen. Posters of every genre are curated to invite every visitor into conversation & nostalgia.
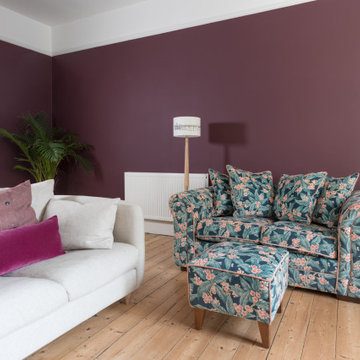
На фото: большая изолированная гостиная комната в викторианском стиле с с книжными шкафами и полками, фиолетовыми стенами, светлым паркетным полом, стандартным камином, фасадом камина из камня, отдельно стоящим телевизором и бежевым полом с
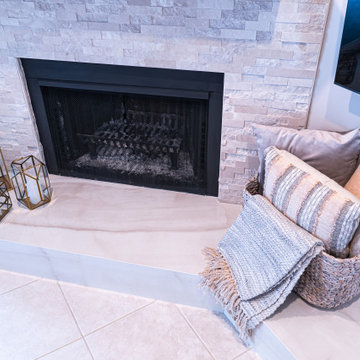
Innovative Design Build was hired to remodel an existing fireplace in a single family home in Boca Raton, Florida. We were not to change the footprint of the fireplace or to replace the fire box. Our design brought this outdated dark bulky fireplace that looked like it belonged in a log cabin, into 2020 with a modern sleeker design. We replaced the whole surround including the hearth and mantle, as well as painted the side walls. The clients, who prefer a more coastal design, loved the traditional brick pattern for the surround, so we used creamy colors in a multi format design to give it a lot of texture. Then we chose a beautiful porcelain slab that was cut using mitered edges for a seamless look. We then stained a custom mantle to match other wood tones in their home tying it into the surrounding furniture. Finally we painted the walls in a lighter greige tone to compliment the newly remodeled fireplace. This project was finished in under a month, just in time for the clients to enjoy the Christmas holiday.
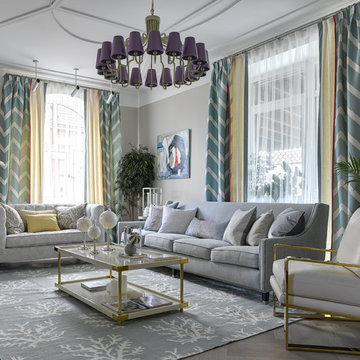
На фото: гостиная комната в стиле неоклассика (современная классика) с серыми стенами, светлым паркетным полом, бежевым полом и тюлем на окнах

This new modern house is located in a meadow in Lenox MA. The house is designed as a series of linked pavilions to connect the house to the nature and to provide the maximum daylight in each room. The center focus of the home is the largest pavilion containing the living/dining/kitchen, with the guest pavilion to the south and the master bedroom and screen porch pavilions to the west. While the roof line appears flat from the exterior, the roofs of each pavilion have a pronounced slope inward and to the north, a sort of funnel shape. This design allows rain water to channel via a scupper to cisterns located on the north side of the house. Steel beams, Douglas fir rafters and purlins are exposed in the living/dining/kitchen pavilion.
Photo by: Nat Rea Photography
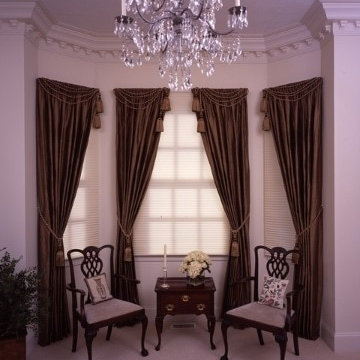
На фото: парадная, изолированная гостиная комната среднего размера в классическом стиле с бежевыми стенами, бежевым полом и ковровым покрытием без камина, телевизора с
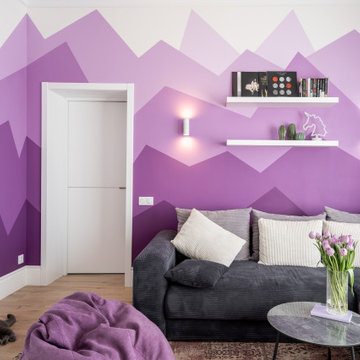
Пример оригинального дизайна: гостиная комната в современном стиле с фиолетовыми стенами, светлым паркетным полом, бежевым полом и обоями на стенах
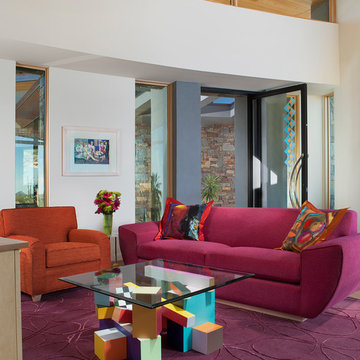
This detached Casita (Guest House) carries our client's love of color to her guest quarters. As in the main house, the entry door is accented with dichroic glass and the ceilings are wood, carrying through to the exterior overhangs.
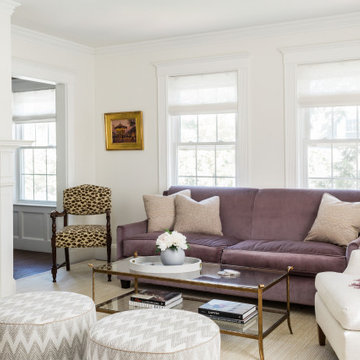
Purple velvet upholstered sofa, round ottomans, rectangle cocktail table, giraffe print chair
Пример оригинального дизайна: гостиная комната в стиле неоклассика (современная классика) с белыми стенами, стандартным камином, фасадом камина из кирпича и бежевым полом без телевизора
Пример оригинального дизайна: гостиная комната в стиле неоклассика (современная классика) с белыми стенами, стандартным камином, фасадом камина из кирпича и бежевым полом без телевизора
Фиолетовая гостиная с бежевым полом – фото дизайна интерьера
1