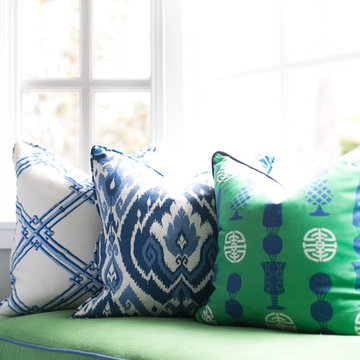Фиолетовая, бирюзовая гостиная комната – фото дизайна интерьера
Сортировать:
Бюджет
Сортировать:Популярное за сегодня
101 - 120 из 18 748 фото
1 из 3
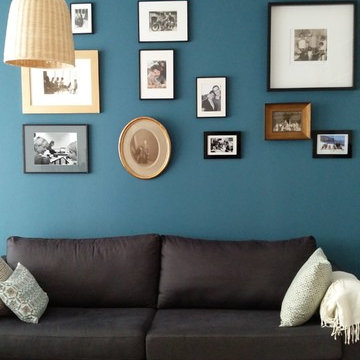
Sophie Gärmer dit Richter
На фото: открытая гостиная комната среднего размера в скандинавском стиле с с книжными шкафами и полками и синими стенами с
На фото: открытая гостиная комната среднего размера в скандинавском стиле с с книжными шкафами и полками и синими стенами с

Идея дизайна: огромная открытая гостиная комната в классическом стиле с синими стенами, стандартным камином, фасадом камина из камня, паркетным полом среднего тона и синими шторами без телевизора

Photography: Michael Hunter
На фото: гостиная комната среднего размера в стиле ретро с белыми стенами, паркетным полом среднего тона, телевизором на стене и стандартным камином
На фото: гостиная комната среднего размера в стиле ретро с белыми стенами, паркетным полом среднего тона, телевизором на стене и стандартным камином
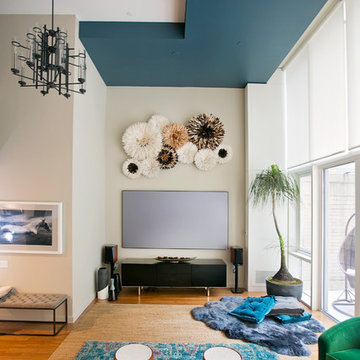
Alexey Gold-Dvoryadkin
Источник вдохновения для домашнего уюта: большая открытая гостиная комната в современном стиле с бежевыми стенами, ковровым покрытием и телевизором на стене без камина
Источник вдохновения для домашнего уюта: большая открытая гостиная комната в современном стиле с бежевыми стенами, ковровым покрытием и телевизором на стене без камина
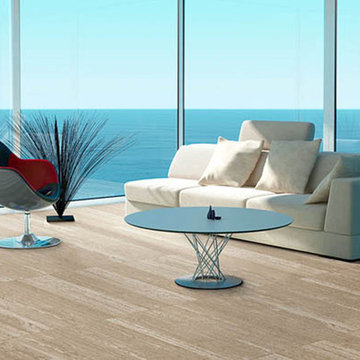
Стильный дизайн: парадная, открытая гостиная комната среднего размера в современном стиле с полом из винила без камина, телевизора - последний тренд
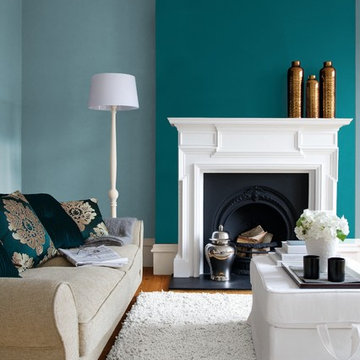
Period rooms don't need to be painted with "traditional" colours. So forget whites and creams and try more distinctive colours. High ceilings can carry modern, bold colours. Accessories can really complete the look, copper vases set this room off beautifully.
Wall colours Stepping Stone, available in Matt or Mid Sheen Breatheasy emulsion and Royal Ocean available in any finish from Crown Colourmix.

На фото: огромная открытая гостиная комната в стиле неоклассика (современная классика) с темным паркетным полом с

На фото: открытая гостиная комната в стиле неоклассика (современная классика) с белыми стенами, полом из керамогранита, стандартным камином, фасадом камина из камня, мультимедийным центром и синим диваном
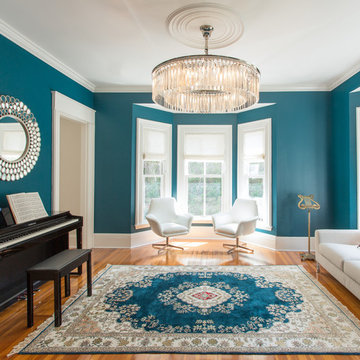
Eric Roth
Свежая идея для дизайна: изолированная гостиная комната среднего размера в стиле неоклассика (современная классика) с музыкальной комнатой, синими стенами, паркетным полом среднего тона, эркером и ковром на полу без камина - отличное фото интерьера
Свежая идея для дизайна: изолированная гостиная комната среднего размера в стиле неоклассика (современная классика) с музыкальной комнатой, синими стенами, паркетным полом среднего тона, эркером и ковром на полу без камина - отличное фото интерьера
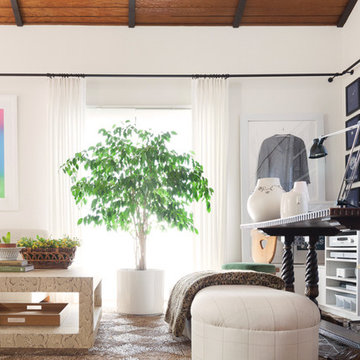
Photography by Lauren Edith Andersen
На фото: большая гостиная комната в стиле фьюжн с белыми стенами и паркетным полом среднего тона без телевизора с
На фото: большая гостиная комната в стиле фьюжн с белыми стенами и паркетным полом среднего тона без телевизора с

The media room features a wool sectional and a pair of vintage Milo Baughman armchairs reupholstered in a snappy green velvet. All upholstered items were made with natural latex cushions wrapped in organic wool in order to eliminate harmful chemicals for our eco and health conscious clients (who were passionate about green interior design). An oversized table functions as a desk or a serving table when our clients entertain large parties.
Thomas Kuoh Photography
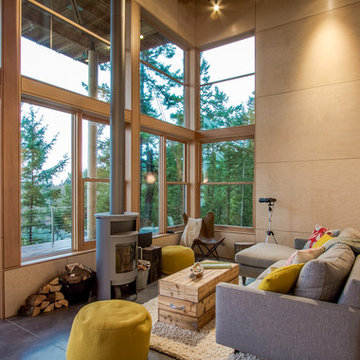
Adam Michael Waldo
Стильный дизайн: парадная, открытая гостиная комната среднего размера в стиле рустика с бежевыми стенами, бетонным полом, печью-буржуйкой и фасадом камина из металла без телевизора - последний тренд
Стильный дизайн: парадная, открытая гостиная комната среднего размера в стиле рустика с бежевыми стенами, бетонным полом, печью-буржуйкой и фасадом камина из металла без телевизора - последний тренд
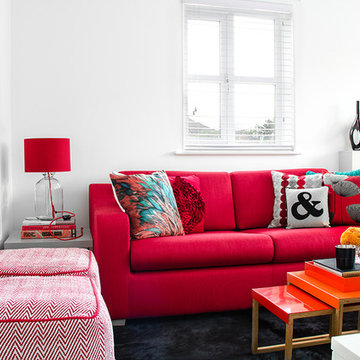
Идея дизайна: маленькая гостиная комната в современном стиле для на участке и в саду
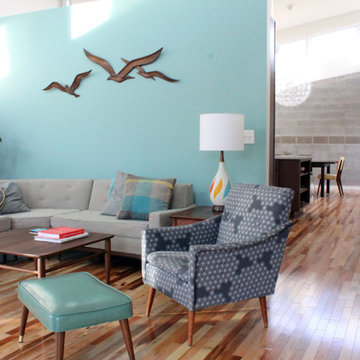
Interior view of a mid century modern inspired home in Nashville, Tennessee featuring a courtyard with exposed concrete block and clerestory windows. Photography by Martina Ahlbrandt

This remodel of a mid century gem is located in the town of Lincoln, MA a hot bed of modernist homes inspired by Gropius’ own house built nearby in the 1940’s. By the time the house was built, modernism had evolved from the Gropius era, to incorporate the rural vibe of Lincoln with spectacular exposed wooden beams and deep overhangs.
The design rejects the traditional New England house with its enclosing wall and inward posture. The low pitched roofs, open floor plan, and large windows openings connect the house to nature to make the most of its rural setting.
Photo by: Nat Rea Photography

The living room is home to a custom, blush-velvet Chesterfield sofa and pale-pink silk drapes. The clear, waterfall coffee table was selected to keep the space open, while the Moroccan storage ottomans were used to store toys and provide additional seating.
Photo: Caren Alpert

Complete interior renovation of a 1980s split level house in the Virginia suburbs. Main level includes reading room, dining, kitchen, living and master bedroom suite. New front elevation at entry, new rear deck and complete re-cladding of the house. Interior: The prototypical layout of the split level home tends to separate the entrance, and any other associated space, from the rest of the living spaces one half level up. In this home the lower level "living" room off the entry was physically isolated from the dining, kitchen and family rooms above, and was only connected visually by a railing at dining room level. The owner desired a stronger integration of the lower and upper levels, in addition to an open flow between the major spaces on the upper level where they spend most of their time. ExteriorThe exterior entry of the house was a fragmented composition of disparate elements. The rear of the home was blocked off from views due to small windows, and had a difficult to use multi leveled deck. The owners requested an updated treatment of the entry, a more uniform exterior cladding, and an integration between the interior and exterior spaces. SOLUTIONS The overriding strategy was to create a spatial sequence allowing a seamless flow from the front of the house through the living spaces and to the exterior, in addition to unifying the upper and lower spaces. This was accomplished by creating a "reading room" at the entry level that responds to the front garden with a series of interior contours that are both steps as well as seating zones, while the orthogonal layout of the main level and deck reflects the pragmatic daily activities of cooking, eating and relaxing. The stairs between levels were moved so that the visitor could enter the new reading room, experiencing it as a place, before moving up to the main level. The upper level dining room floor was "pushed" out into the reading room space, thus creating a balcony over and into the space below. At the entry, the second floor landing was opened up to create a double height space, with enlarged windows. The rear wall of the house was opened up with continuous glass windows and doors to maximize the views and light. A new simplified single level deck replaced the old one.

Home Pix Media
На фото: гостиная комната в современном стиле с серыми стенами и бежевым полом
На фото: гостиная комната в современном стиле с серыми стенами и бежевым полом
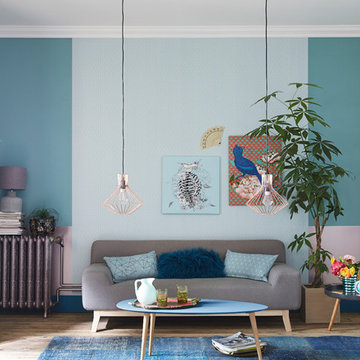
Пример оригинального дизайна: открытая гостиная комната среднего размера в современном стиле с синими стенами и светлым паркетным полом без камина, телевизора
Фиолетовая, бирюзовая гостиная комната – фото дизайна интерьера
6
